Idées déco de salles à manger avec un mur marron et un manteau de cheminée en métal
Trier par :
Budget
Trier par:Populaires du jour
21 - 40 sur 41 photos
1 sur 3
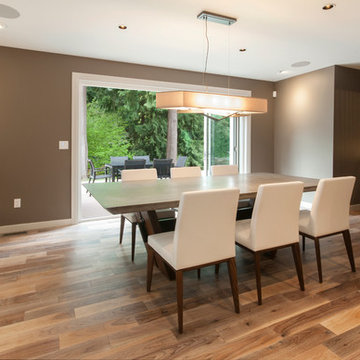
CCI Renovations/North Vancouver/Photos - Luiza Matysiak.
This former bungalow went through a renovation 9 years ago that added a garage and a new kitchen and family room. It did not, however, address the clients need for larger bedrooms, more living space and additional bathrooms. The solution was to rearrange the existing main floor and add a full second floor over the old bungalow section. The result is a significant improvement in the quality, style and functionality of the interior and a more balanced exterior. The use of an open tread walnut staircase with walnut floors and accents throughout the home combined with well-placed accents of rock, wallpaper, light fixtures and paint colors truly transformed the home into a showcase.
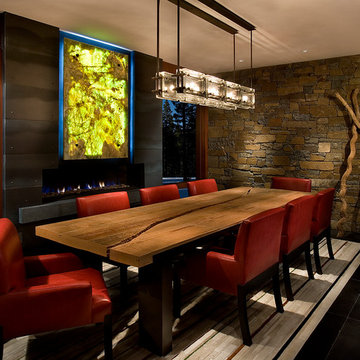
Anita Lang - IMI Design - Scottsdale, AZ
Inspiration pour une grande salle à manger fermée avec un mur marron, un sol en ardoise, une cheminée ribbon, un manteau de cheminée en métal et un sol noir.
Inspiration pour une grande salle à manger fermée avec un mur marron, un sol en ardoise, une cheminée ribbon, un manteau de cheminée en métal et un sol noir.
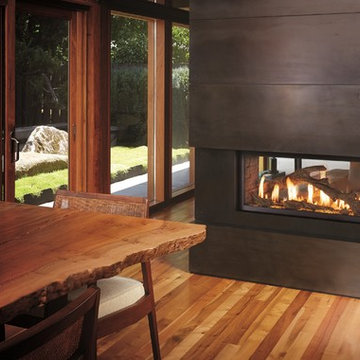
Exemple d'une salle à manger ouverte sur la cuisine montagne de taille moyenne avec un mur marron, parquet clair, une cheminée double-face et un manteau de cheminée en métal.
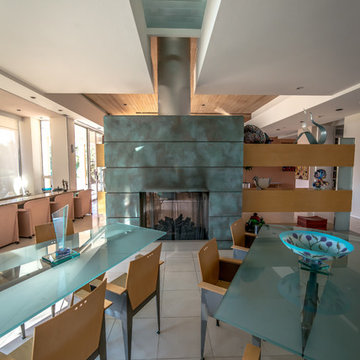
Photography by Dan Freund
Exemple d'une grande salle à manger ouverte sur le salon moderne avec un sol en calcaire, un manteau de cheminée en métal, un mur marron et une cheminée standard.
Exemple d'une grande salle à manger ouverte sur le salon moderne avec un sol en calcaire, un manteau de cheminée en métal, un mur marron et une cheminée standard.

A visual artist and his fiancée’s house and studio were designed with various themes in mind, such as the physical context, client needs, security, and a limited budget.
Six options were analyzed during the schematic design stage to control the wind from the northeast, sunlight, light quality, cost, energy, and specific operating expenses. By using design performance tools and technologies such as Fluid Dynamics, Energy Consumption Analysis, Material Life Cycle Assessment, and Climate Analysis, sustainable strategies were identified. The building is self-sufficient and will provide the site with an aquifer recharge that does not currently exist.
The main masses are distributed around a courtyard, creating a moderately open construction towards the interior and closed to the outside. The courtyard contains a Huizache tree, surrounded by a water mirror that refreshes and forms a central part of the courtyard.
The house comprises three main volumes, each oriented at different angles to highlight different views for each area. The patio is the primary circulation stratagem, providing a refuge from the wind, a connection to the sky, and a night sky observatory. We aim to establish a deep relationship with the site by including the open space of the patio.
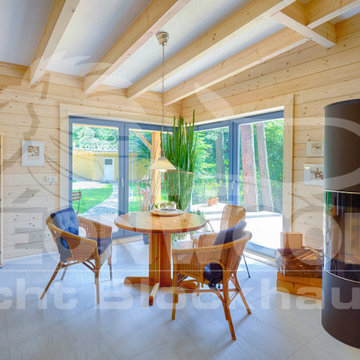
Blockhaus Kalevala – gemütliche Sitzecke
Große Fenster lassen den Blick in die unverbaute Natur schweifen. Blockhausleben wie in Skandinavien!
Idées déco pour une salle à manger ouverte sur le salon campagne de taille moyenne avec un mur marron, tomettes au sol, un poêle à bois, un manteau de cheminée en métal et un sol gris.
Idées déco pour une salle à manger ouverte sur le salon campagne de taille moyenne avec un mur marron, tomettes au sol, un poêle à bois, un manteau de cheminée en métal et un sol gris.
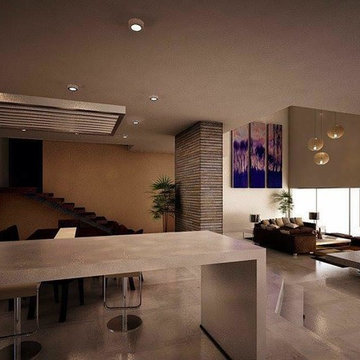
Proyecto:
Arquitecto Carlos Adriel Padilla
Render:
Arquitecto Saúl Sánchez
Idée de décoration pour une salle à manger ouverte sur le salon design de taille moyenne avec un mur marron, un sol en marbre, une cheminée d'angle et un manteau de cheminée en métal.
Idée de décoration pour une salle à manger ouverte sur le salon design de taille moyenne avec un mur marron, un sol en marbre, une cheminée d'angle et un manteau de cheminée en métal.
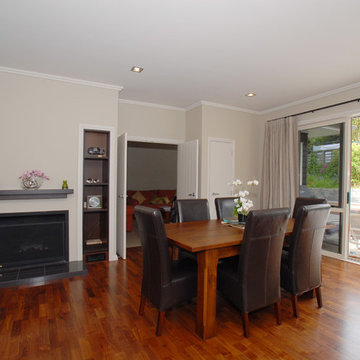
Exemple d'une salle à manger ouverte sur la cuisine de taille moyenne avec un mur marron, parquet foncé, une cheminée standard, un manteau de cheminée en métal et un sol marron.
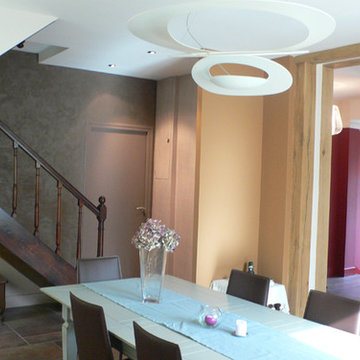
au sol un grès aux multiples nuances de brun
posé en opus romain allié au parquet d’origine rénové…des stores en tissu maille gris métal…
la légèreté sculpturale de la cheminée et de la suspension de la salle à manger…l’escalier aux
allures graphiques…
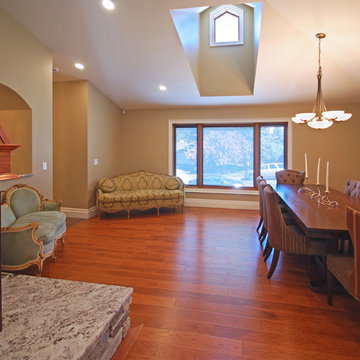
Aquarian Renovations
Idée de décoration pour une grande salle à manger tradition avec un mur marron, un sol en bois brun, une cheminée double-face et un manteau de cheminée en métal.
Idée de décoration pour une grande salle à manger tradition avec un mur marron, un sol en bois brun, une cheminée double-face et un manteau de cheminée en métal.
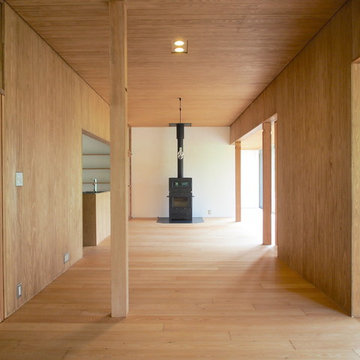
木造の耐震改修
Aménagement d'une salle à manger ouverte sur le salon scandinave de taille moyenne avec un mur marron, un sol en bois brun, un poêle à bois, un manteau de cheminée en métal et un sol marron.
Aménagement d'une salle à manger ouverte sur le salon scandinave de taille moyenne avec un mur marron, un sol en bois brun, un poêle à bois, un manteau de cheminée en métal et un sol marron.
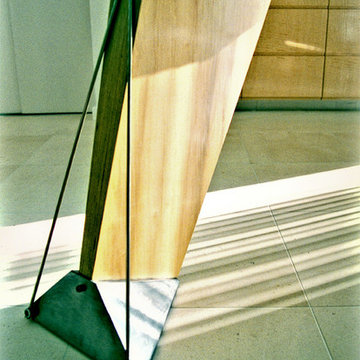
Wood "Center board", with steel at dining table base.
Custom furniture by Freund Studio.
Cette image montre une grande salle à manger ouverte sur le salon design avec un mur marron, un sol en calcaire, une cheminée standard et un manteau de cheminée en métal.
Cette image montre une grande salle à manger ouverte sur le salon design avec un mur marron, un sol en calcaire, une cheminée standard et un manteau de cheminée en métal.
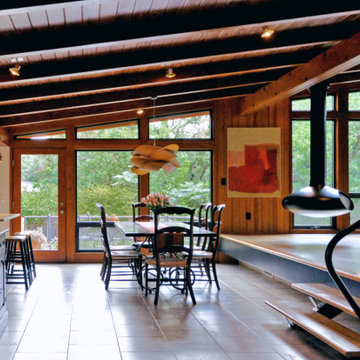
The Fireorb fireplace's ability to be rotated 360 degrees allows it to be enjoyed from either the raised living room or the dining area.
Cette photo montre une salle à manger ouverte sur le salon rétro de taille moyenne avec un mur marron, un sol en carrelage de céramique, cheminée suspendue et un manteau de cheminée en métal.
Cette photo montre une salle à manger ouverte sur le salon rétro de taille moyenne avec un mur marron, un sol en carrelage de céramique, cheminée suspendue et un manteau de cheminée en métal.
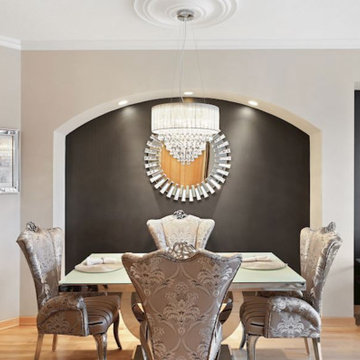
DeBora Rachelle painted the cabinets with Sherwin William paint, glass and metal backsplash. Added a white quartz waterfall counter which doubled as a seating area with grey veins running through it. Hanging lights with crystal in grey fabric. Also painted the door to match the cabinets.
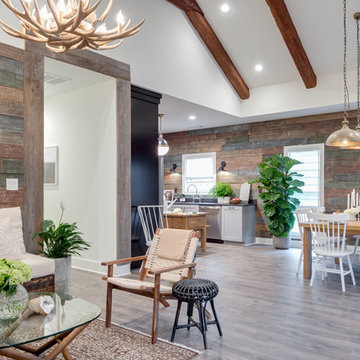
Mohawk's laminate Cottage Villa flooring with #ArmorMax finish in Cheyenne Rock Oak.
Aménagement d'une salle à manger ouverte sur le salon classique de taille moyenne avec un mur marron, un sol en bois brun, une cheminée standard, un manteau de cheminée en métal et un sol gris.
Aménagement d'une salle à manger ouverte sur le salon classique de taille moyenne avec un mur marron, un sol en bois brun, une cheminée standard, un manteau de cheminée en métal et un sol gris.
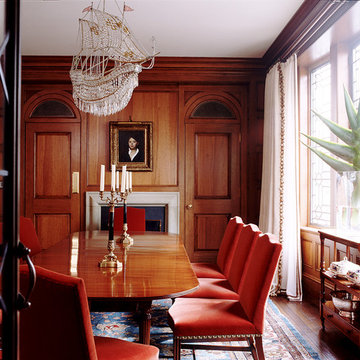
Ships ahoy!
Aménagement d'une grande salle à manger classique fermée avec un mur marron, parquet foncé, une cheminée standard et un manteau de cheminée en métal.
Aménagement d'une grande salle à manger classique fermée avec un mur marron, parquet foncé, une cheminée standard et un manteau de cheminée en métal.
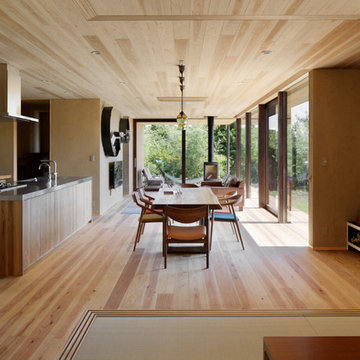
写真@安田誠
Cette image montre une salle à manger ouverte sur le salon asiatique avec parquet clair, un poêle à bois, un manteau de cheminée en métal et un mur marron.
Cette image montre une salle à manger ouverte sur le salon asiatique avec parquet clair, un poêle à bois, un manteau de cheminée en métal et un mur marron.
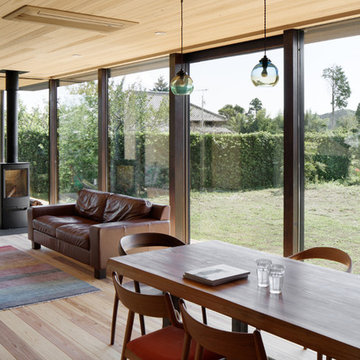
写真@安田誠
Inspiration pour une salle à manger ouverte sur le salon asiatique avec un mur marron, parquet clair, un poêle à bois et un manteau de cheminée en métal.
Inspiration pour une salle à manger ouverte sur le salon asiatique avec un mur marron, parquet clair, un poêle à bois et un manteau de cheminée en métal.
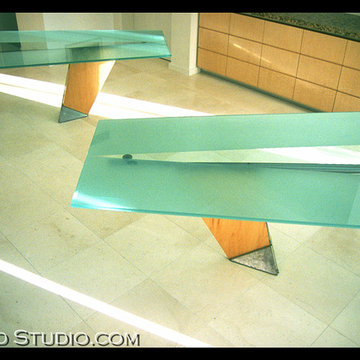
Pair of custom dining tables. Sandblasted glass tabletops, stainless steel legs, maple center board. Each table seats 9.
Custom furniture by Freund Studio.
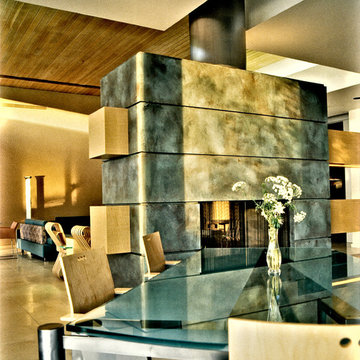
Copper patina on the fireplace. We designed the custom dining tables, the slot at the ceiling is a skylight above.
Idées déco pour une grande salle à manger ouverte sur le salon contemporaine avec un mur marron, un sol en calcaire, une cheminée standard et un manteau de cheminée en métal.
Idées déco pour une grande salle à manger ouverte sur le salon contemporaine avec un mur marron, un sol en calcaire, une cheminée standard et un manteau de cheminée en métal.
Idées déco de salles à manger avec un mur marron et un manteau de cheminée en métal
2