Idées déco de salles à manger avec un mur marron et un mur rose
Trier par :
Budget
Trier par:Populaires du jour
141 - 160 sur 7 213 photos
1 sur 3
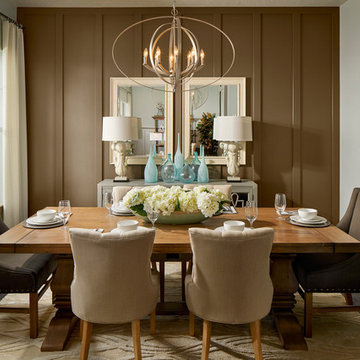
Built by David Weekley Homes Salt Lake City
Aménagement d'une rideau de salle à manger classique fermée avec un mur marron, parquet foncé, aucune cheminée et éclairage.
Aménagement d'une rideau de salle à manger classique fermée avec un mur marron, parquet foncé, aucune cheminée et éclairage.
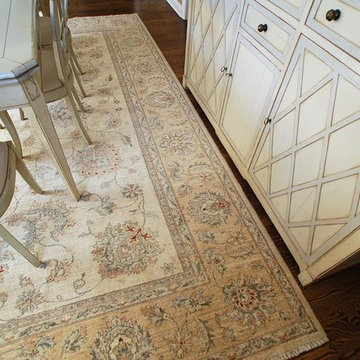
Aménagement d'une salle à manger classique fermée et de taille moyenne avec un mur marron, un sol en bois brun, aucune cheminée et un sol marron.
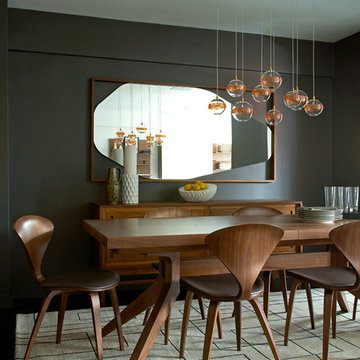
MARK ROSKAMS
Exemple d'une salle à manger rétro fermée et de taille moyenne avec un mur marron et parquet foncé.
Exemple d'une salle à manger rétro fermée et de taille moyenne avec un mur marron et parquet foncé.
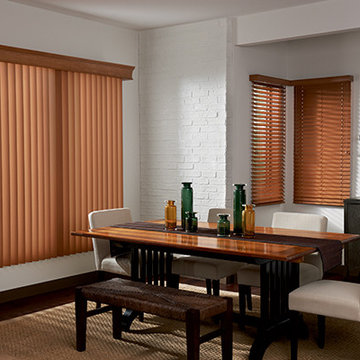
Dining room ideas - combine wood vertical blinds with wood blinds to blend with your wood dining room furniture. They come in a variety of colors and styles.
Faux wood vertical blinds from Graber - faux wood horizontal blinds, fabric vertical blinds, sheer vertical blinds or vinyl vertical blinds. The vanes have nearly 200 colors and patterns to fit any home decor idea. Vertical blinds can be paired with horizontal blinds that match the same color and style. Linear beauty with functional charm. Dining room ideas include window coverings that will coordinate with your room decor.
Windows Dressed Up is your Denver window treatment store for custom blinds, shutters shades, custom curtains & drapes, custom valances, custom roman shades as well as curtain hardware & drapery hardware. Measuring and installation available. Servicing the metro area, including Parker, Castle Rock, Boulder, Evergreen, Broomfield, Lakewood, Aurora, Thornton, Centennial, Littleton, Highlands Ranch, Arvada, Golden, Westminster, Lone Tree, Greenwood Village, Wheat Ridge.
Graber faux wood vertical blinds - dining room ideas photo.
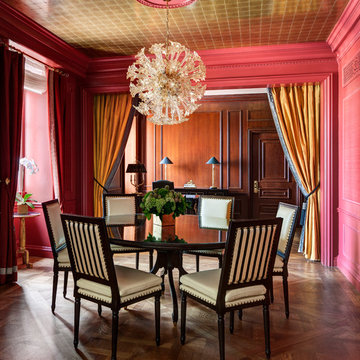
Aménagement d'une salle à manger classique fermée avec un mur rose et un sol en bois brun.
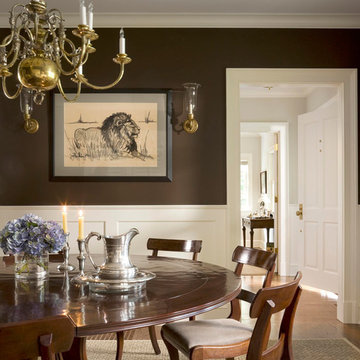
Cette image montre une salle à manger fermée et de taille moyenne avec un mur marron et parquet clair.
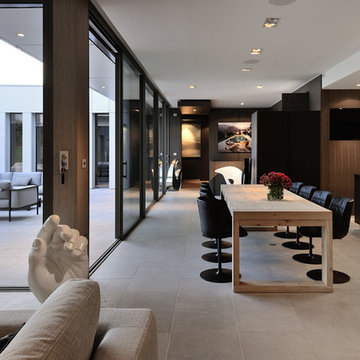
Aménagement d'une très grande salle à manger ouverte sur le salon contemporaine avec un mur marron et éclairage.
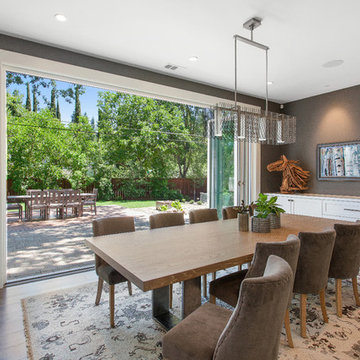
Farmhouse style with an industrial, contemporary feel.
Exemple d'une grande salle à manger ouverte sur le salon nature avec un sol en bois brun et un mur marron.
Exemple d'une grande salle à manger ouverte sur le salon nature avec un sol en bois brun et un mur marron.
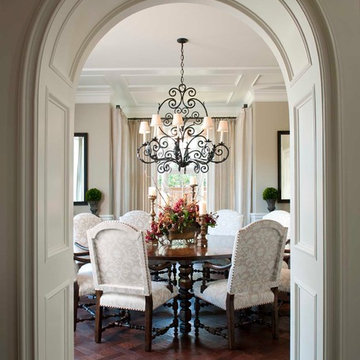
Photography by Dan Piassick
Idées déco pour une très grande salle à manger classique fermée avec parquet foncé, aucune cheminée, un mur marron et un sol marron.
Idées déco pour une très grande salle à manger classique fermée avec parquet foncé, aucune cheminée, un mur marron et un sol marron.
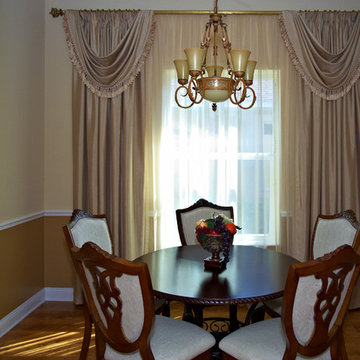
Florida Green Homes
Aménagement d'une petite salle à manger classique fermée avec un mur marron, un sol en bois brun et un sol marron.
Aménagement d'une petite salle à manger classique fermée avec un mur marron, un sol en bois brun et un sol marron.

Cette photo montre une salle à manger ouverte sur la cuisine bord de mer avec un mur marron, un sol en vinyl, un sol gris, poutres apparentes et du lambris.

Réalisation d'une grande salle à manger ouverte sur la cuisine en bois avec un mur marron, un sol en bois brun, aucune cheminée, un sol marron et un plafond en lambris de bois.
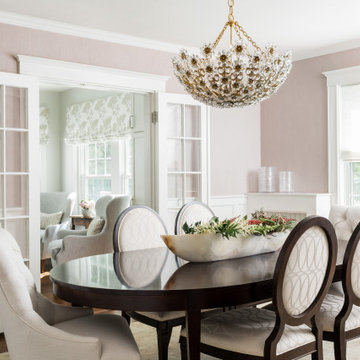
Oval dining table, upholstered dining chairs, bowl with floral arrangement, dome-shaped chandelier
Cette photo montre une salle à manger chic fermée et de taille moyenne avec un mur rose, un sol en bois brun et un sol marron.
Cette photo montre une salle à manger chic fermée et de taille moyenne avec un mur rose, un sol en bois brun et un sol marron.

The master suite in this 1970’s Frank Lloyd Wright-inspired home was transformed from open and awkward to clean and crisp. The original suite was one large room with a sunken tub, pedestal sink, and toilet just a few steps up from the bedroom, which had a full wall of patio doors. The roof was rebuilt so the bedroom floor could be raised so that it is now on the same level as the bathroom (and the rest of the house). Rebuilding the roof gave an opportunity for the bedroom ceilings to be vaulted, and wood trim, soffits, and uplighting enhance the Frank Lloyd Wright connection. The interior space was reconfigured to provide a private master bath with a soaking tub and a skylight, and a private porch was built outside the bedroom.
The dining room was given a face-lift by removing the old mirrored china built-in along the wall and adding simple shelves in its place.
Contractor: Meadowlark Design + Build
Interior Designer: Meadowlark Design + Build
Photographer: Emily Rose Imagery
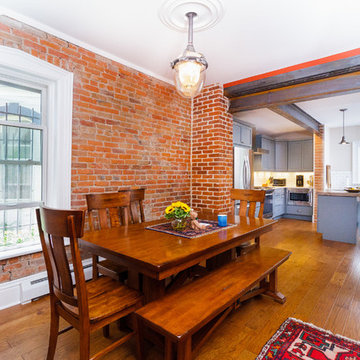
Réalisation d'une salle à manger urbaine fermée et de taille moyenne avec un mur marron, un sol en bois brun, aucune cheminée et un sol marron.
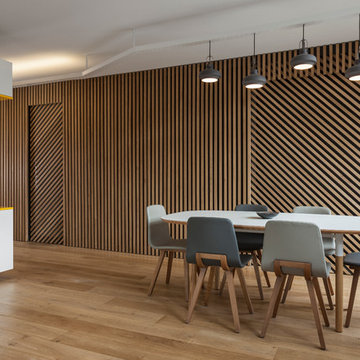
Pascal Otlinghaus
Idée de décoration pour une salle à manger ouverte sur le salon design de taille moyenne avec parquet clair, un mur marron et aucune cheminée.
Idée de décoration pour une salle à manger ouverte sur le salon design de taille moyenne avec parquet clair, un mur marron et aucune cheminée.

Wolf House is a contemporary home designed for flexible, easy living for a young family of 5. The spaces have multi use and the large home has a connection through its void space allowing all family members to be in touch with each other. The home boasts excellent energy efficiency and a clear view of the sky from every single room in the house.
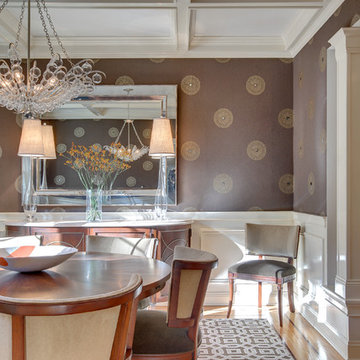
Olson Photographic
Réalisation d'une salle à manger ouverte sur le salon tradition de taille moyenne avec un mur marron et un sol en bois brun.
Réalisation d'une salle à manger ouverte sur le salon tradition de taille moyenne avec un mur marron et un sol en bois brun.
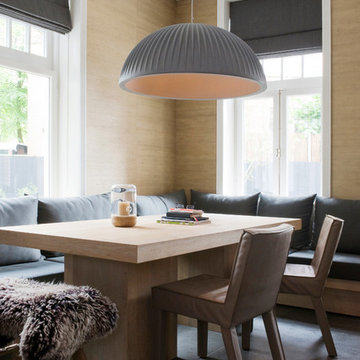
Photography by Marjon Hoogervorst
Idée de décoration pour une salle à manger nordique avec un mur marron.
Idée de décoration pour une salle à manger nordique avec un mur marron.
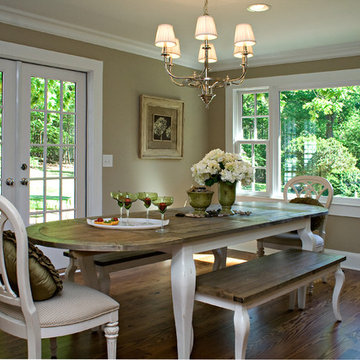
Relaxed sophistication in the formal dining room lead out to the brick tiered courtyard. Beautiful! Photo by Marilyn Peryer
Cette photo montre une salle à manger nature fermée et de taille moyenne avec un mur marron, un sol en bois brun, aucune cheminée et un sol marron.
Cette photo montre une salle à manger nature fermée et de taille moyenne avec un mur marron, un sol en bois brun, aucune cheminée et un sol marron.
Idées déco de salles à manger avec un mur marron et un mur rose
8