Idées déco de salles à manger avec un mur marron et un sol en carrelage de porcelaine
Trier par :
Budget
Trier par:Populaires du jour
21 - 40 sur 268 photos
1 sur 3
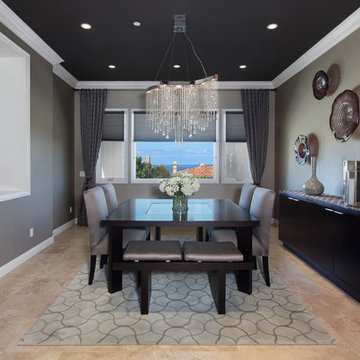
27 Diamonds is an interior design company in Orange County, CA. We take pride in delivering beautiful living spaces that reflect the tastes and lifestyles of our clients. Unlike most companies who charge hourly, most of our design packages are offered at a flat-rate, affordable price. Visit our website for more information: www.27diamonds.com
All furniture and drapery can be custom made to your specifications and shipped anywhere in the US (excluding Alaska and Hawaii). Contact us for more information.
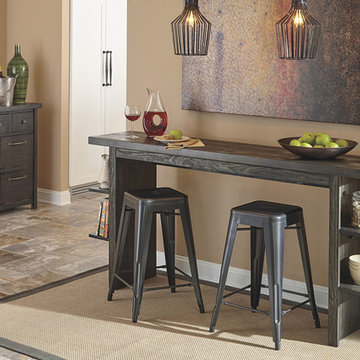
NOTE: Only available at Star's Outlet & Clearance Centers and online.
Crafted with rich and earthy pine wood and pine veneers, the Liam Counter Table is long and slender and full of possibilities. Its simply striking design makes a seamless transition from desk to dining room or kitchen table to craft room work space. Cantilevered side shelves merge form and function. It's so versatile, you can pair it with modern industrial or vintage-style stools.
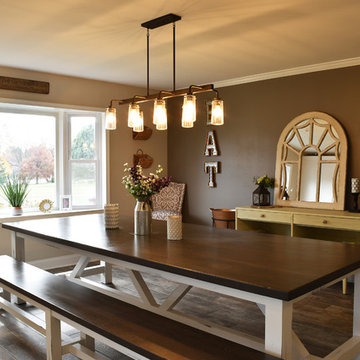
Idées déco pour une salle à manger campagne fermée et de taille moyenne avec un mur marron, un sol en carrelage de porcelaine, aucune cheminée et un sol marron.
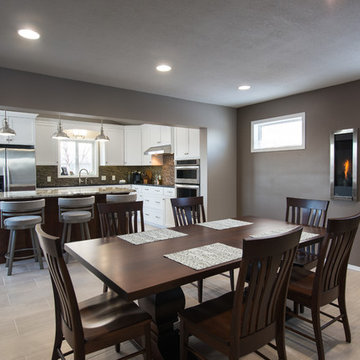
Beautifully crafted painted and cherry cabinetry are accented by the modern tile floors, stunning glass tile backsplash, bold granite and the unique "torch" style fireplace. Modern style meets old world craftsmanship with the addition of the Amish build cherry trestle dining room table and chairs.
Todd Myra Photography
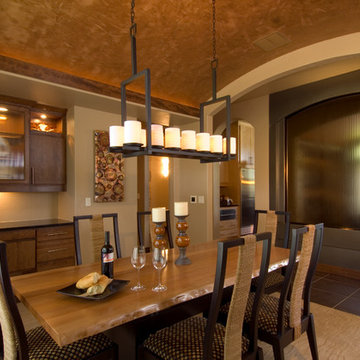
Inspiration pour une salle à manger design de taille moyenne et fermée avec un mur marron, un sol en carrelage de porcelaine, aucune cheminée et un sol marron.
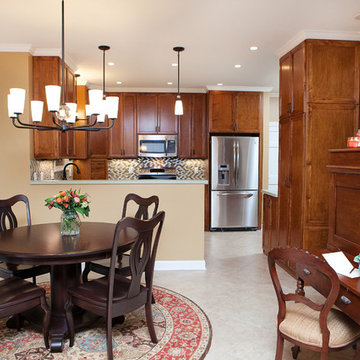
Megan Kime
Inspiration pour une salle à manger ouverte sur la cuisine traditionnelle de taille moyenne avec un mur marron, un sol en carrelage de porcelaine, aucune cheminée et un sol gris.
Inspiration pour une salle à manger ouverte sur la cuisine traditionnelle de taille moyenne avec un mur marron, un sol en carrelage de porcelaine, aucune cheminée et un sol gris.
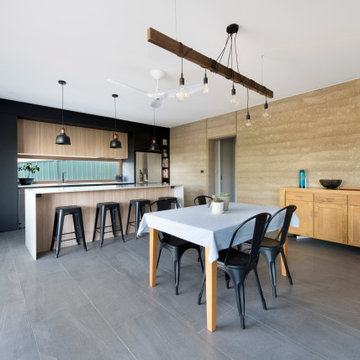
Inspiration pour une salle à manger ouverte sur le salon design de taille moyenne avec un mur marron, un sol en carrelage de porcelaine et un sol gris.
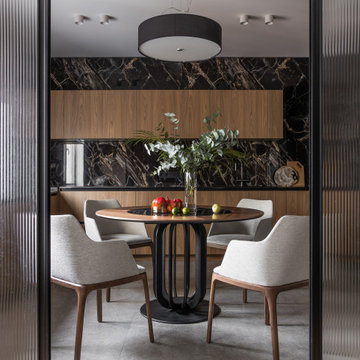
Idée de décoration pour une salle à manger ouverte sur la cuisine design de taille moyenne avec un mur marron, un sol en carrelage de porcelaine et un sol beige.
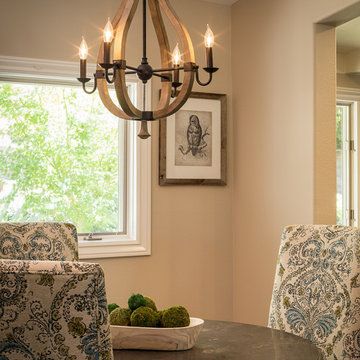
This gorgeous home renovation was a fun project to work on. The goal for the whole-house remodel was to infuse the home with a fresh new perspective while hinting at the traditional Mediterranean flare. We also wanted to balance the new and the old and help feature the customer’s existing character pieces. Let's begin with the custom front door, which is made with heavy distressing and a custom stain, along with glass and wrought iron hardware. The exterior sconces, dark light compliant, are rubbed bronze Hinkley with clear seedy glass and etched opal interior.
Moving on to the dining room, porcelain tile made to look like wood was installed throughout the main level. The dining room floor features a herringbone pattern inlay to define the space and add a custom touch. A reclaimed wood beam with a custom stain and oil-rubbed bronze chandelier creates a cozy and warm atmosphere.
In the kitchen, a hammered copper hood and matching undermount sink are the stars of the show. The tile backsplash is hand-painted and customized with a rustic texture, adding to the charm and character of this beautiful kitchen.
The powder room features a copper and steel vanity and a matching hammered copper framed mirror. A porcelain tile backsplash adds texture and uniqueness.
Lastly, a brick-backed hanging gas fireplace with a custom reclaimed wood mantle is the perfect finishing touch to this spectacular whole house remodel. It is a stunning transformation that truly showcases the artistry of our design and construction teams.
---
Project by Douglah Designs. Their Lafayette-based design-build studio serves San Francisco's East Bay areas, including Orinda, Moraga, Walnut Creek, Danville, Alamo Oaks, Diablo, Dublin, Pleasanton, Berkeley, Oakland, and Piedmont.
For more about Douglah Designs, click here: http://douglahdesigns.com/
To learn more about this project, see here: https://douglahdesigns.com/featured-portfolio/mediterranean-touch/
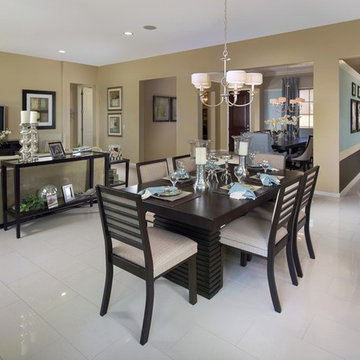
Réalisation d'une salle à manger ouverte sur le salon tradition de taille moyenne avec un mur marron, un sol en carrelage de porcelaine, aucune cheminée et un sol blanc.
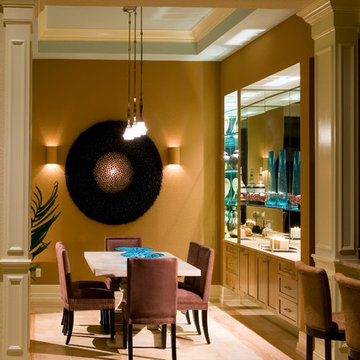
The Bondi designed and built by John Cannon Homes in a Tampa, Florida waterfront community. This two-story home at 3,681SF is designed to be a place where a family can create a legacy of rich, joyful stories to be told and re-told through the years. A home filled with amenities that provide the perfect setting to live and play in the best traditions of the Florida lifestyle. The Bondi floorplan features 3 bedrooms, 4 Baths, great room, bonus room, study and 2-car garage.
Gene Pollux Photography
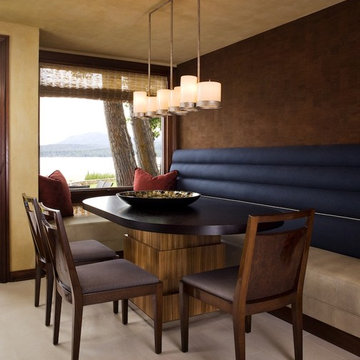
Cette image montre une salle à manger ouverte sur le salon chalet de taille moyenne avec un mur marron, un sol en carrelage de porcelaine et une cheminée standard.
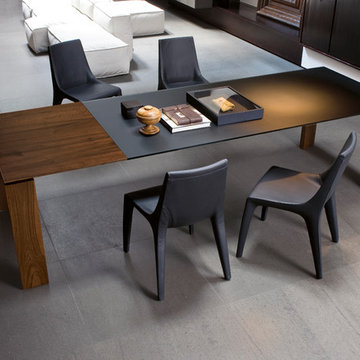
Conceptualizing modern essentialism, Twice Modern Dining Table culminates a sophisticated flair inspired by innovation, incredible levels of customization and a pronounced sense of balance. Manufactured in Italy by Bonaldo, Twice Dining Table is designed by Mauro Lipparini to offer maximum flexibility, extended performance and a suited medium for entertainment.
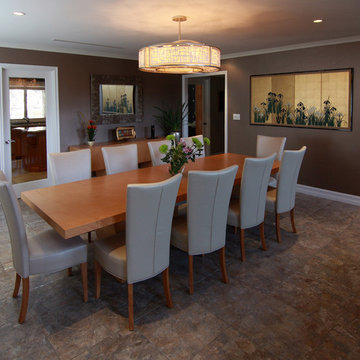
David William Photography
Idées déco pour une grande salle à manger ouverte sur la cuisine contemporaine avec un mur marron, un sol en carrelage de porcelaine et aucune cheminée.
Idées déco pour une grande salle à manger ouverte sur la cuisine contemporaine avec un mur marron, un sol en carrelage de porcelaine et aucune cheminée.
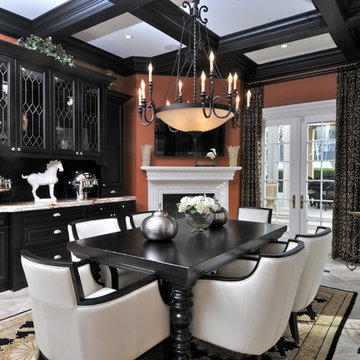
Cette image montre une grande salle à manger méditerranéenne fermée avec un sol en carrelage de porcelaine, une cheminée standard, un manteau de cheminée en plâtre et un mur marron.
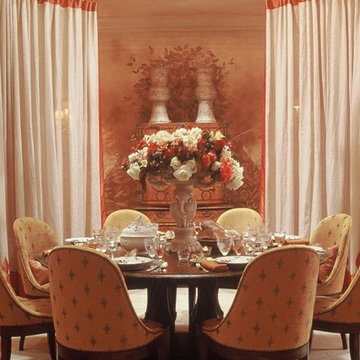
Dining Room at Traditional Home Showhouse in Santa Barbara, CA. Designer: Barry Dixon
Cette photo montre une grande salle à manger chic fermée avec un mur marron, un sol en carrelage de porcelaine et aucune cheminée.
Cette photo montre une grande salle à manger chic fermée avec un mur marron, un sol en carrelage de porcelaine et aucune cheminée.
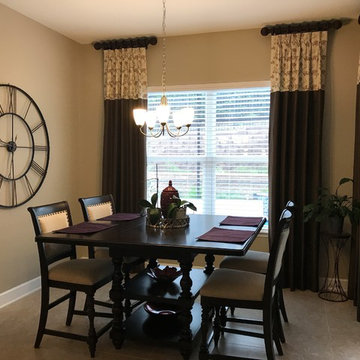
Idée de décoration pour une salle à manger ouverte sur la cuisine tradition de taille moyenne avec un mur marron, un sol en carrelage de porcelaine, aucune cheminée et un sol marron.
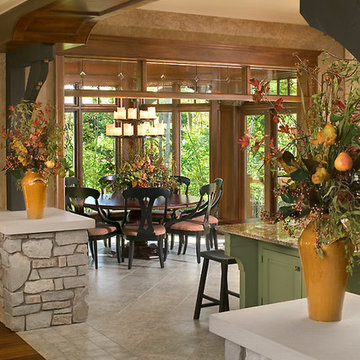
Inspired by historic homes in America’s grand old neighborhoods, the Wainsborough combines the rich character and architectural craftsmanship of the past with contemporary conveniences. Perfect for today’s busy lifestyles, the home is the perfect blend of past and present. Touches of the ever-popular Shingle Style – from the cedar lap siding to the pitched roof – imbue the home with all-American charm without sacrificing modern convenience.
Exterior highlights include stone detailing, multiple entries, transom windows and arched doorways. Inside, the home features a livable open floor plan as well as 10-foot ceilings. The kitchen, dining room and family room flow together, with a large fireplace and an inviting nearby deck. A children’s wing over the garage, a luxurious master suite and adaptable design elements give the floor plan the flexibility to adapt as a family’s needs change. “Right-size” rooms live large, but feel cozy. While the floor plan reflects a casual, family-friendly lifestyle, craftsmanship throughout includes interesting nooks and window seats, all hallmarks of the past.
The main level includes a kitchen with a timeless character and architectural flair. Designed to function as a modern gathering room reflecting the trend toward the kitchen serving as the heart of the home, it features raised panel, hand-finished cabinetry and hidden, state-of-the-art appliances. Form is as important as function, with a central square-shaped island serving as a both entertaining and workspace. Custom-designed features include a pull-out bookshelf for cookbooks as well as a pull-out table for extra seating. Other first-floor highlights include a dining area with a bay window, a welcoming hearth room with fireplace, a convenient office and a handy family mud room near the side entrance. A music room off the great room adds an elegant touch to this otherwise comfortable, casual home.
Upstairs, a large master suite and master bath ensures privacy. Three additional children’s bedrooms are located in a separate wing over the garage. The lower level features a large family room and adjacent home theater, a guest room and bath and a convenient wine and wet bar.
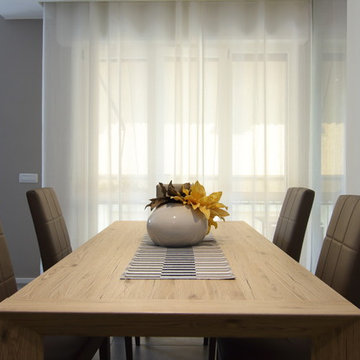
Aménagement d'une salle à manger contemporaine fermée et de taille moyenne avec un mur marron, un sol en carrelage de porcelaine et un sol gris.
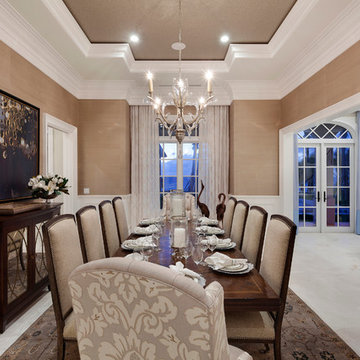
Photography by ibi Designs
Inspiration pour une très grande salle à manger traditionnelle avec un mur marron, un sol en carrelage de porcelaine, aucune cheminée et un sol beige.
Inspiration pour une très grande salle à manger traditionnelle avec un mur marron, un sol en carrelage de porcelaine, aucune cheminée et un sol beige.
Idées déco de salles à manger avec un mur marron et un sol en carrelage de porcelaine
2