Idées déco de salles à manger avec un mur marron et un sol marron
Trier par :
Budget
Trier par:Populaires du jour
161 - 180 sur 2 108 photos
1 sur 3
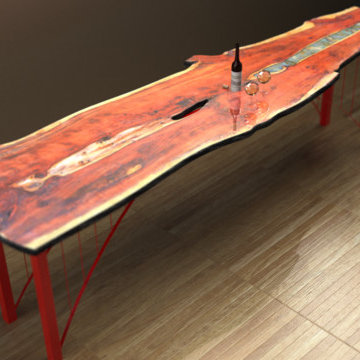
The table uses a live-edge slab of California Redwood. Inlayed in the opening at one of the crotches from the wood is a piece of granite. The edge of the table is fired black and coated with a clear food-safe coating. The steel frame of the table is designed and coated to resemble the graceful arches of the Golden Gate Bridge. The table is shown is approx 12' long, 3' wide, and 40" tall. Variations in table length and frame color can be discussed. The table is made to be delivered in two (2) pieces or one (1) depending on the access into the intended space.
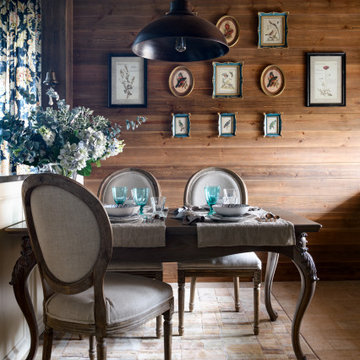
Exemple d'une salle à manger ouverte sur la cuisine en bois de taille moyenne avec un mur marron, un sol en carrelage de porcelaine, un sol marron et un plafond en bois.
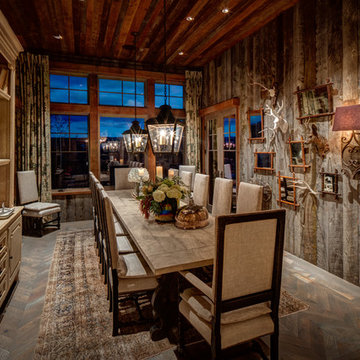
Idée de décoration pour une salle à manger chalet avec un sol en bois brun, aucune cheminée, un mur marron et un sol marron.
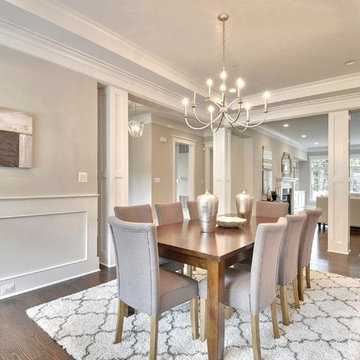
Cette image montre une grande salle à manger traditionnelle fermée avec un mur marron, un sol en bois brun, aucune cheminée et un sol marron.
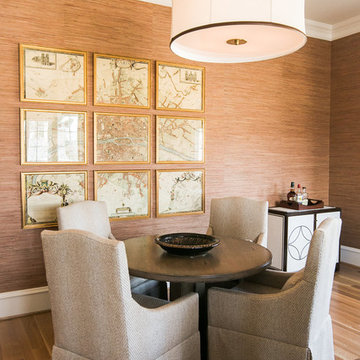
Exemple d'une salle à manger chic de taille moyenne avec un mur marron, un sol en bois brun, aucune cheminée et un sol marron.
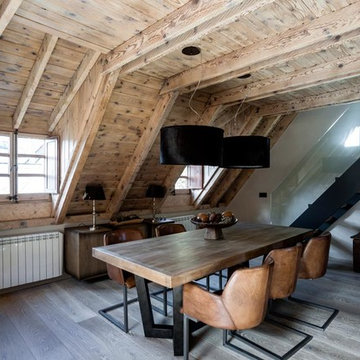
©Iñigo Bujedo-Aguirre / Todos los derechos reservados
Exemple d'une salle à manger ouverte sur le salon montagne avec un mur marron, parquet clair, un sol marron et éclairage.
Exemple d'une salle à manger ouverte sur le salon montagne avec un mur marron, parquet clair, un sol marron et éclairage.
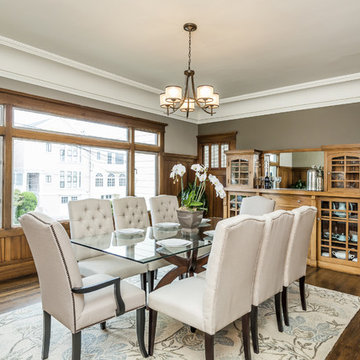
Idée de décoration pour une grande salle à manger tradition fermée avec un mur marron, parquet foncé, aucune cheminée et un sol marron.
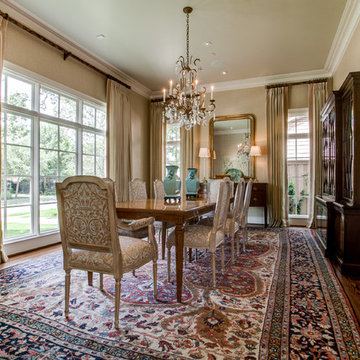
Exemple d'une grande salle à manger chic fermée avec un mur marron, parquet foncé, aucune cheminée et un sol marron.
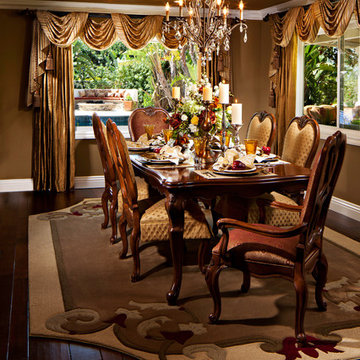
An Artful Place!
This dining room started as a very dark narrow room that backed up to the gorgeous backyard of this Villa Park ranch style home located in Southern California. The backyard showcased an outside kitchen barbeque area, a fire-pit sitting area and two additional eating areas. We wanted to bring that natural beauty into this formal dining room. The back wall was knocked down and a beautiful picture window was installed! Now as you can see the back wall becomes a piece of art! It was important to position this window low enough for the guests sitting at the formal table to be able to view the outside grounds and equally as important to line the new window up with the existing window. Taking this into consideration, while designing, is essential to make the room look like it was originally built that way!
The wood flooring is continues into this room from the formal living room and is layed throughout the family room and kitchen too. There are a few reasons for placing a custom area rug under a formal dining room table and chairs. The area rug helps to bring down the noise level and esthetically helps to balance color placement amongst all the hardwood pieces in this room. Paint selections include a different paint color for the walls and ceiling along with the trim color. An elegantly placed chandelier, upgraded recessed lighting, and silk window treatments help to make this room become a place for those special times.
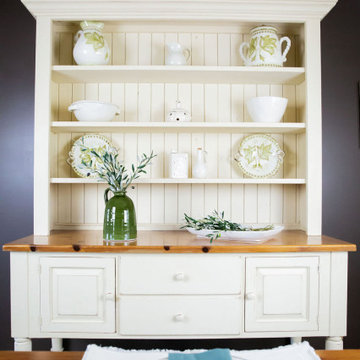
Modern Farmhouse Dining Room put together with dining set found at Brimfield Antique Fair. Decor purchased through Potterybarn, Home Goods, Kirklands and vintage stores in Western MA.
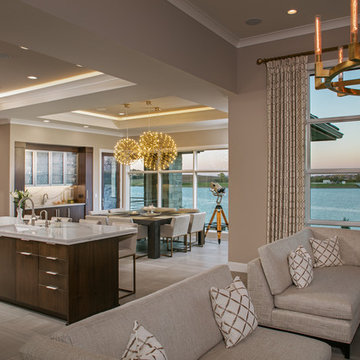
Inspiration pour une grande salle à manger ouverte sur le salon design avec un mur marron, un sol en carrelage de porcelaine, aucune cheminée et un sol marron.
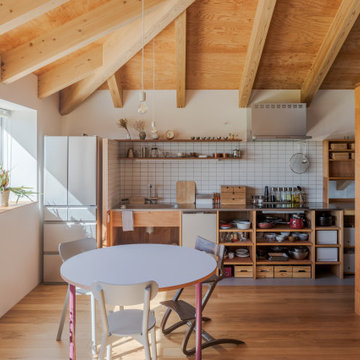
新潟県三条市に建つ木造の2世帯住宅である。冬に数回の大雪が降る市街地では主要道路に消雪パイプが張り巡らされ、ほぼすべての家に風除室とカーポートが備わっている。冬の寒さに一番のプライオリティをおき計画された雪国らしい新興住宅街に敷地はある。この地域では宅地化がゆるやかに進んでおり、田んぼと宅地が混ざったのどかな住宅街を形成している。消雪パイプが埋設された西の道路側へカーポートを配置するのは必須であり、カーポートは敷地の一部のように前提条件として与えられているように思えた。周囲の住宅とカーポートの関係を観察すると、カーポートと玄関が近接しているため一階への採光が取れず玄関が暗そうであったり、そうなることを避けるようにカーポートと玄関の距離をとった結果うまく接続できていない建ち方が多い。
ここではカーポートと建物を近づけながら玄関をカーポートの屋根より高い吹き抜けのヴォリュームで配置し、屋根より高い窓から十分な採光と通風を確保するよう計画した。冬は日射により暖められた玄関の空気を、夏はカーポートの日陰により冷やされた空気を室内に導く仕掛けとして吹き抜けの玄関に面した2階の洗面に小窓や、階段室の天井にトップライトへ空気を逃がすルーバーを設けている。2世帯は玄関と浴室を共有するが、それぞれのリビングはお互いに心地よい距離感で生活できるように断面的な重なりを避け、1階親世帯のリビング部分を平屋とし、南側道路に対して親密なスケールを与えている。2階は回遊性のあるワンルームとし様々な生活のシーンが田園風景と共にコアの周りで展開される。整然と並ぶ田んぼの風景に呼応したシンメトリーな立面から庭側へ飛び出した2階の小上がり部分は1階の庭への出入り口の屋根となり、庭との関係を紡ぐ。地域性に応答するための小さな工夫の集まりでできた住宅である。
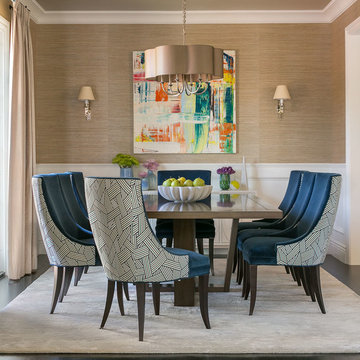
Cette photo montre une salle à manger chic fermée avec un mur marron, parquet foncé et un sol marron.

Lodge Dining Room/Great room with vaulted log beams, wood ceiling, and wood floors. Antler chandelier over dining table. Built-in cabinets and home bar area.
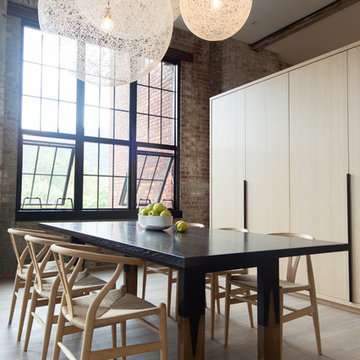
Photography by Meredith Heuer
Idées déco pour une salle à manger industrielle avec un mur marron, un sol en bois brun et un sol marron.
Idées déco pour une salle à manger industrielle avec un mur marron, un sol en bois brun et un sol marron.
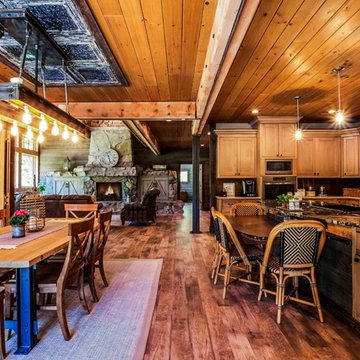
Artisan Craft Homes
Inspiration pour une salle à manger ouverte sur le salon chalet de taille moyenne avec un mur marron, un sol en vinyl, une cheminée standard, un manteau de cheminée en béton et un sol marron.
Inspiration pour une salle à manger ouverte sur le salon chalet de taille moyenne avec un mur marron, un sol en vinyl, une cheminée standard, un manteau de cheminée en béton et un sol marron.
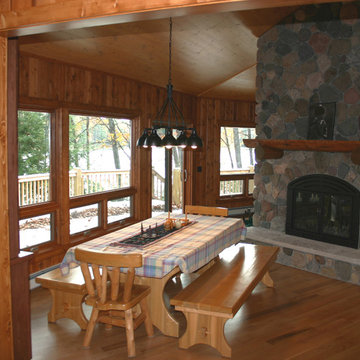
Dining Area
Réalisation d'une grande salle à manger chalet avec un mur marron, un sol en bois brun, une cheminée standard, un manteau de cheminée en pierre et un sol marron.
Réalisation d'une grande salle à manger chalet avec un mur marron, un sol en bois brun, une cheminée standard, un manteau de cheminée en pierre et un sol marron.
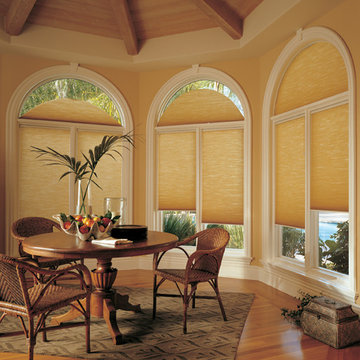
Duette® honeycomb shades by Hunter Douglas
With a wide array of fabrics, pleat sizes, colours and textures, Duette® honeycomb shades enhance any décor. Our newest innovation, the Architella® Collection, offers luminous colours and true, crisp pleats. The state-of-the-art patented design with three distinct air pockets provides a high level of energy efficiency.
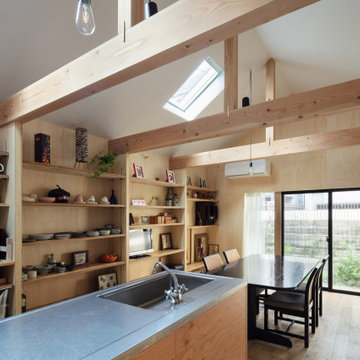
居間。普段からダイニングテーブルで寛ぐ生活のため、いわゆるリビングは無い。(撮影:笹倉洋平)
Exemple d'une petite salle à manger ouverte sur la cuisine industrielle en bois avec un mur marron, un sol en contreplaqué, aucune cheminée, un sol marron et un plafond décaissé.
Exemple d'une petite salle à manger ouverte sur la cuisine industrielle en bois avec un mur marron, un sol en contreplaqué, aucune cheminée, un sol marron et un plafond décaissé.
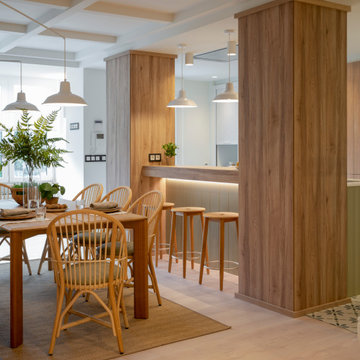
Diseño de comedor abierto a la cocina.
Reforma integral Sube Interiorismo www.subeinteriorismo.com
Fotografía Biderbost Photo
Idées déco pour une salle à manger ouverte sur la cuisine scandinave de taille moyenne avec un mur marron, sol en stratifié, aucune cheminée et un sol marron.
Idées déco pour une salle à manger ouverte sur la cuisine scandinave de taille moyenne avec un mur marron, sol en stratifié, aucune cheminée et un sol marron.
Idées déco de salles à manger avec un mur marron et un sol marron
9