Idées déco de salles à manger avec un mur marron et une cheminée double-face
Trier par :
Budget
Trier par:Populaires du jour
41 - 60 sur 63 photos
1 sur 3
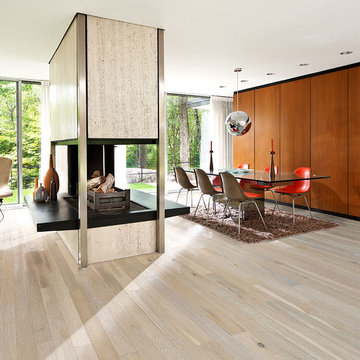
Color:Spirit-Unity-Arctic-Oak
Réalisation d'une salle à manger ouverte sur le salon vintage de taille moyenne avec un mur marron, un sol en bois brun et une cheminée double-face.
Réalisation d'une salle à manger ouverte sur le salon vintage de taille moyenne avec un mur marron, un sol en bois brun et une cheminée double-face.
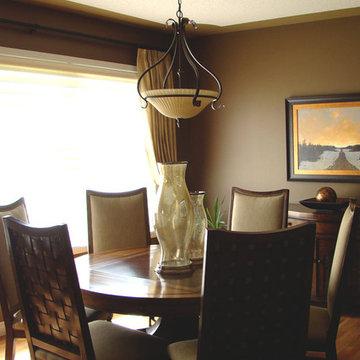
The dining area adjoins the living room, so we continued the custom draperies and Hunter Douglas Silhouette shades used there. The 3 sided fireplace divides the two areas, and its slate ledgestone facing coordinates with the slate flooring in other areas of the home. The round dining table is an extension table, great for larger gatherings and we love the woven leather detail on the backs of the chairs. The original art was carefully selected in collaboration with the clients, considering each piece’s ability to stand on it’s own while complimenting other pieces in the two areas as well as the rest of the home.
Photo by Graham Twomey
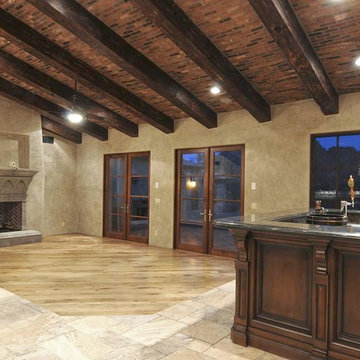
Cette photo montre une grande salle à manger ouverte sur la cuisine éclectique avec un mur marron, parquet clair, une cheminée double-face et un manteau de cheminée en pierre.
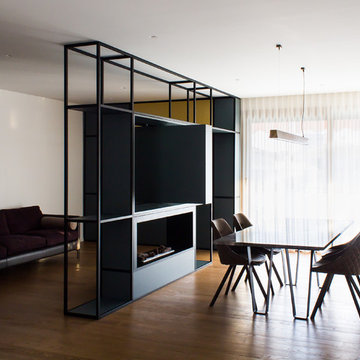
Idée de décoration pour une salle à manger design de taille moyenne avec un mur marron, parquet foncé, une cheminée double-face, un manteau de cheminée en métal et un sol marron.
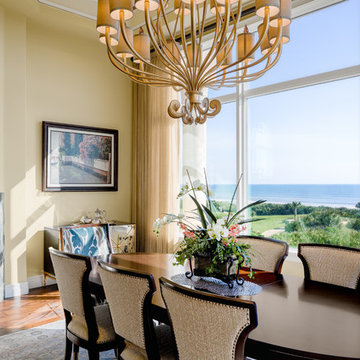
Chibi Moku
Idées déco pour une grande salle à manger ouverte sur la cuisine avec un mur marron, parquet foncé, une cheminée double-face, un manteau de cheminée en pierre et un sol marron.
Idées déco pour une grande salle à manger ouverte sur la cuisine avec un mur marron, parquet foncé, une cheminée double-face, un manteau de cheminée en pierre et un sol marron.
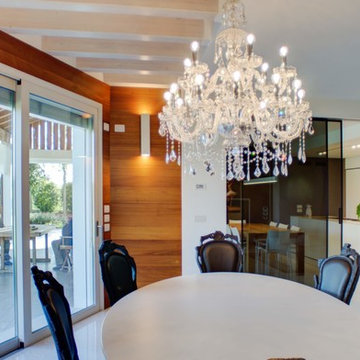
La sala da pranzo pranzo si trova nel grande living affacciato sul giardino. La parte sottotetto è travata a vista con travi bianche e le pareti esterne sono rivestite di legno.
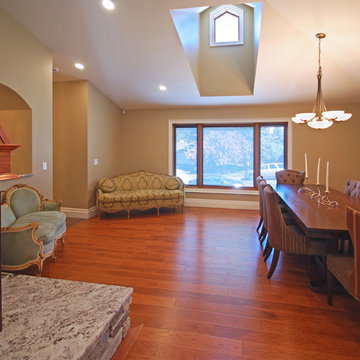
Aquarian Renovations
Idée de décoration pour une grande salle à manger tradition avec un mur marron, un sol en bois brun, une cheminée double-face et un manteau de cheminée en métal.
Idée de décoration pour une grande salle à manger tradition avec un mur marron, un sol en bois brun, une cheminée double-face et un manteau de cheminée en métal.
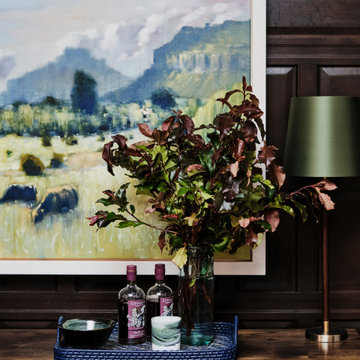
A detail shot of the sideboard in the dining room of our Blackheath Restoration project
Cette photo montre une salle à manger chic fermée avec un mur marron, parquet clair, une cheminée double-face, un manteau de cheminée en pierre et du lambris.
Cette photo montre une salle à manger chic fermée avec un mur marron, parquet clair, une cheminée double-face, un manteau de cheminée en pierre et du lambris.
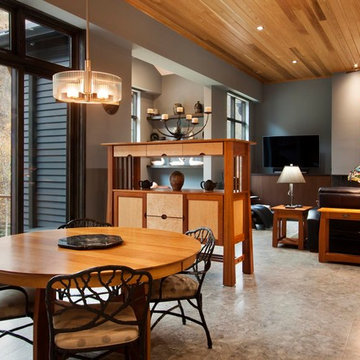
J. Weiland, Professional Photographer.
Paul Jackson, Aerial Photography.
Alice Dodson, Architect.
This Contemporary Mountain Home sits atop 50 plus acres in the Beautiful Mountains of Hot Springs, NC. Eye catching beauty and designs tribute local Architect, Alice Dodson and Team. Sloping roof lines intrigue and maximize natural light. This home rises high above the normal energy efficient standards with Geothermal Heating & Cooling System, Radiant Floor Heating, Kolbe Windows and Foam Insulation. Creative Owners put there heart & souls into the unique features. Exterior textured stone, smooth gray stucco around the glass blocks, smooth artisan siding with mitered corners and attractive landscaping collectively compliment. Cedar Wood Ceilings, Tile Floors, Exquisite Lighting, Modern Linear Fireplace and Sleek Clean Lines throughout please the intellect and senses.
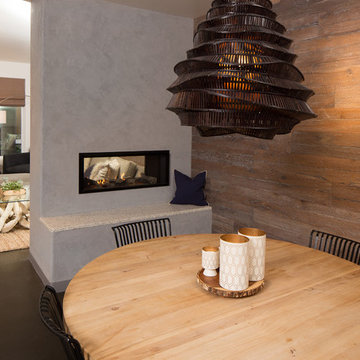
This two sided fireplace creates an open floor plan for this family home, connecting the kitchen and living room. The FSC wood wall coverings add an organic feel to the industrial polished concrete floor and minimal fireplace with built in seating.
Designed and built by Green Goods in San Luis Obispo, CA.
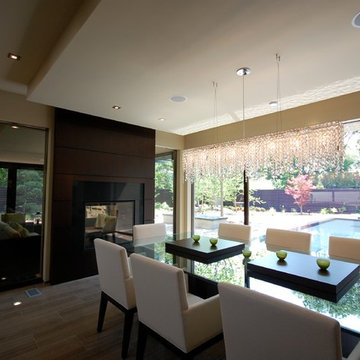
Exemple d'une grande salle à manger ouverte sur la cuisine tendance avec un mur marron, un sol en carrelage de porcelaine, une cheminée double-face et un sol marron.
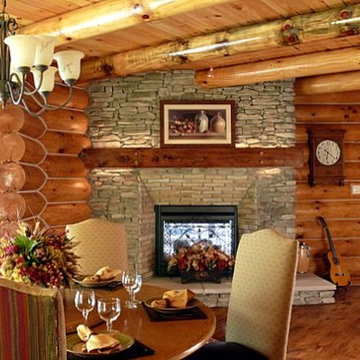
David Val Schlink
Idées déco pour une grande salle à manger ouverte sur la cuisine montagne avec un mur marron, un sol en bois brun, une cheminée double-face et un manteau de cheminée en pierre.
Idées déco pour une grande salle à manger ouverte sur la cuisine montagne avec un mur marron, un sol en bois brun, une cheminée double-face et un manteau de cheminée en pierre.
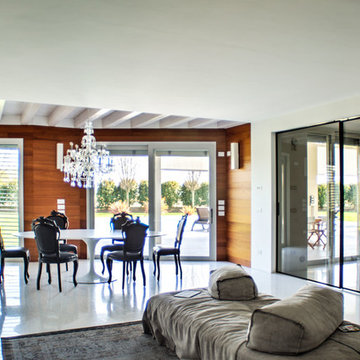
La zona pranzo, per le occasioni speciali, si trova nel grande living affacciato sul giardino. La parte sottotetto è travata a vista con travi bianche e le pareti esterne sono rivestite di legno.
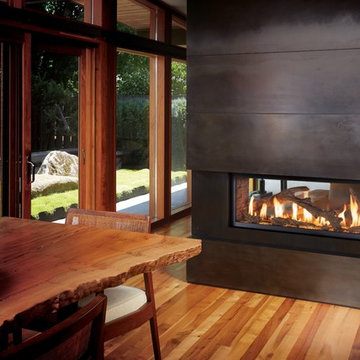
Réalisation d'une grande salle à manger minimaliste avec un mur marron, un sol en bois brun, une cheminée double-face, un manteau de cheminée en métal et un sol marron.

Idée de décoration pour une très grande salle à manger ouverte sur la cuisine design avec un mur marron, sol en stratifié, un sol marron, une cheminée double-face et un manteau de cheminée en brique.
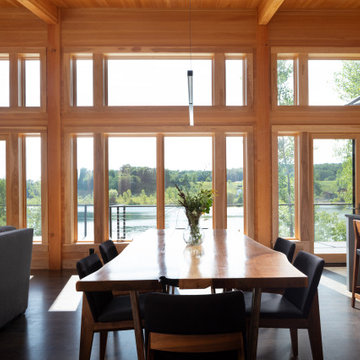
Looking across the live edge dining table out to the private lake is so inviting in this warm Hemlock walls home finished with a Sherwin Williams lacquer sealer for durability in this modern style cabin. Large Marvin windows and patio doors with transoms allow a full glass wall for lake viewing.
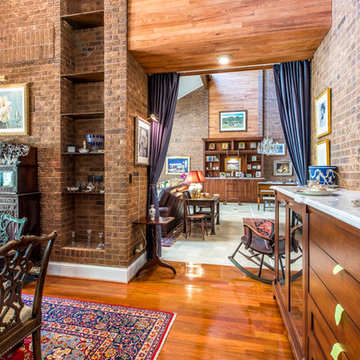
The formal dining room with floor to ceiling drapery panels at an open entrance allows for the room to be closed off if needed. Exposed brick from the original home mixed with the Homeowner's collection of antiques and a new china hutch which serves as a buffet mix for this traditional dining area.
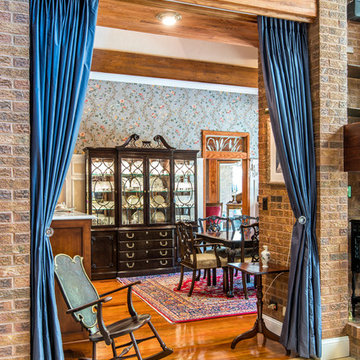
The formal dining room with floor to ceiling drapery panels at an open entrance allows for the room to be closed off if needed. Exposed brick from the original home mixed with the Homeowner's collection of antiques and a new china hutch which serves as a buffet mix for this traditional dining area.
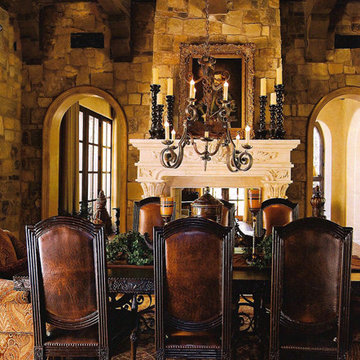
We love this traditional style formal dining room with stone walls, chandelier, and custom furniture.
Cette image montre une très grande salle à manger traditionnelle fermée avec un mur marron, un sol en travertin, une cheminée double-face et un manteau de cheminée en pierre.
Cette image montre une très grande salle à manger traditionnelle fermée avec un mur marron, un sol en travertin, une cheminée double-face et un manteau de cheminée en pierre.
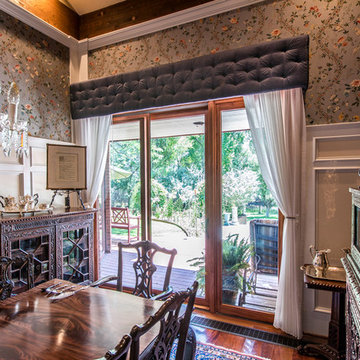
A new tufted silk cornice is paired with sheer drapery panels for light control in this formal space. The original wallpaper was preserved and complemented by the updated color palette.
Idées déco de salles à manger avec un mur marron et une cheminée double-face
3