Idées déco de salles à manger avec un mur multicolore et du papier peint
Trier par :
Budget
Trier par:Populaires du jour
1 - 20 sur 368 photos
1 sur 3

Réorganiser et revoir la circulation tout en décorant. Voilà tout le travail résumé en quelques mots, alors que chaque détail compte comme le claustra, la cuisine blanche, la crédence, les meubles hauts, le papier peint, la lumière, la peinture, les murs et le plafond
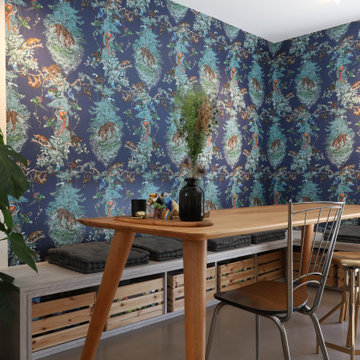
Aménagement d'une salle à manger contemporaine avec une banquette d'angle, un mur multicolore, un sol gris et du papier peint.
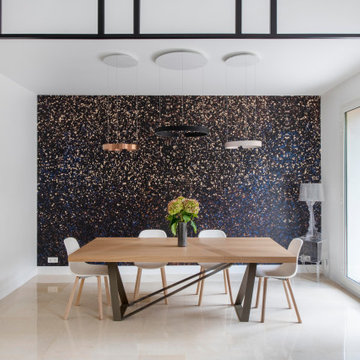
Le salon et la salle à manger sont visuellement séparés par une verrière sur-mesure qui décore l'espace qui était auparavant très grand et vide. Nous avons également ajouté divers papiers peints pour apporter de la profondeur à cet espace, ainsi que de belles fonctionnalités d'éclairage.
Le résultat est une maison à la fois belle et fonctionnelle.
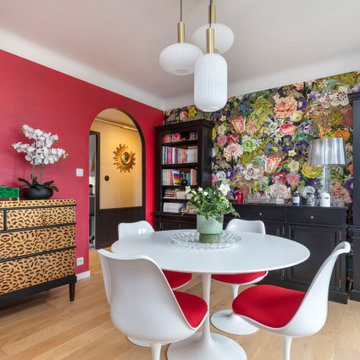
Décoration maximaliste pour ce séjour coloré aux multiples influences.
Inspiration pour une salle à manger bohème de taille moyenne avec un mur multicolore, parquet clair, aucune cheminée, un sol beige et du papier peint.
Inspiration pour une salle à manger bohème de taille moyenne avec un mur multicolore, parquet clair, aucune cheminée, un sol beige et du papier peint.
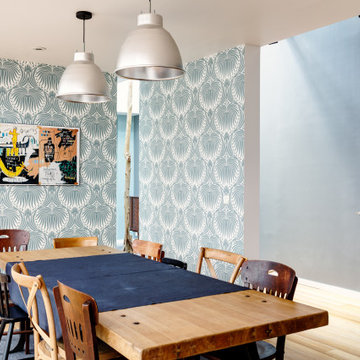
Cette image montre une salle à manger design de taille moyenne avec un mur multicolore, un sol beige et du papier peint.

Download our free ebook, Creating the Ideal Kitchen. DOWNLOAD NOW
This family from Wheaton was ready to remodel their kitchen, dining room and powder room. The project didn’t call for any structural or space planning changes but the makeover still had a massive impact on their home. The homeowners wanted to change their dated 1990’s brown speckled granite and light maple kitchen. They liked the welcoming feeling they got from the wood and warm tones in their current kitchen, but this style clashed with their vision of a deVOL type kitchen, a London-based furniture company. Their inspiration came from the country homes of the UK that mix the warmth of traditional detail with clean lines and modern updates.
To create their vision, we started with all new framed cabinets with a modified overlay painted in beautiful, understated colors. Our clients were adamant about “no white cabinets.” Instead we used an oyster color for the perimeter and a custom color match to a specific shade of green chosen by the homeowner. The use of a simple color pallet reduces the visual noise and allows the space to feel open and welcoming. We also painted the trim above the cabinets the same color to make the cabinets look taller. The room trim was painted a bright clean white to match the ceiling.
In true English fashion our clients are not coffee drinkers, but they LOVE tea. We created a tea station for them where they can prepare and serve tea. We added plenty of glass to showcase their tea mugs and adapted the cabinetry below to accommodate storage for their tea items. Function is also key for the English kitchen and the homeowners. They requested a deep farmhouse sink and a cabinet devoted to their heavy mixer because they bake a lot. We then got rid of the stovetop on the island and wall oven and replaced both of them with a range located against the far wall. This gives them plenty of space on the island to roll out dough and prepare any number of baked goods. We then removed the bifold pantry doors and created custom built-ins with plenty of usable storage for all their cooking and baking needs.
The client wanted a big change to the dining room but still wanted to use their own furniture and rug. We installed a toile-like wallpaper on the top half of the room and supported it with white wainscot paneling. We also changed out the light fixture, showing us once again that small changes can have a big impact.
As the final touch, we also re-did the powder room to be in line with the rest of the first floor. We had the new vanity painted in the same oyster color as the kitchen cabinets and then covered the walls in a whimsical patterned wallpaper. Although the homeowners like subtle neutral colors they were willing to go a bit bold in the powder room for something unexpected. For more design inspiration go to: www.kitchenstudio-ge.com
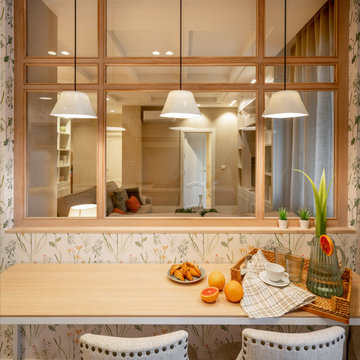
Reforma integral Sube Interiorismo www.subeinteriorismo.com
Biderbost Photo
Cette image montre une salle à manger traditionnelle de taille moyenne avec une banquette d'angle, un mur multicolore, sol en stratifié, aucune cheminée, un sol marron, un plafond décaissé et du papier peint.
Cette image montre une salle à manger traditionnelle de taille moyenne avec une banquette d'angle, un mur multicolore, sol en stratifié, aucune cheminée, un sol marron, un plafond décaissé et du papier peint.
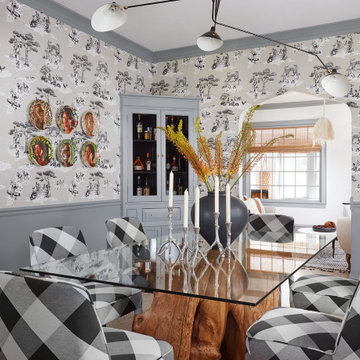
Modern Farmhouse Dining Room
Exemple d'une salle à manger chic fermée avec un mur multicolore, un sol en bois brun, aucune cheminée, un sol marron, boiseries et du papier peint.
Exemple d'une salle à manger chic fermée avec un mur multicolore, un sol en bois brun, aucune cheminée, un sol marron, boiseries et du papier peint.

Aménagement d'une salle à manger éclectique avec une banquette d'angle, un mur multicolore, un sol en bois brun, un sol marron et du papier peint.

Cette image montre une grande salle à manger traditionnelle fermée avec un mur multicolore, un sol en bois brun, une cheminée standard, un manteau de cheminée en bois, un sol marron, un plafond à caissons et du papier peint.
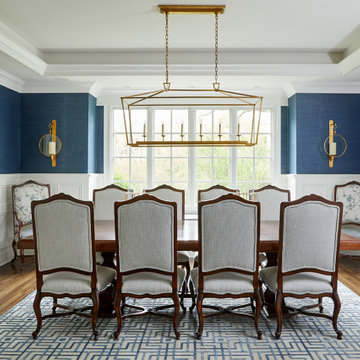
Dining room
Cette image montre une salle à manger traditionnelle avec un mur multicolore, un sol en bois brun, un sol marron, un plafond décaissé et du papier peint.
Cette image montre une salle à manger traditionnelle avec un mur multicolore, un sol en bois brun, un sol marron, un plafond décaissé et du papier peint.
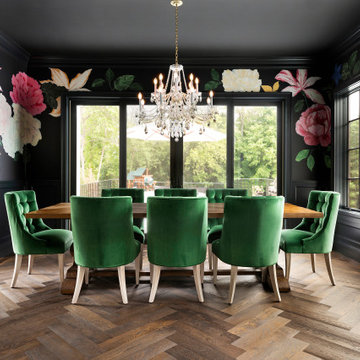
Inspiration pour une salle à manger design fermée avec un mur multicolore, un sol en bois brun, un sol marron, boiseries et du papier peint.
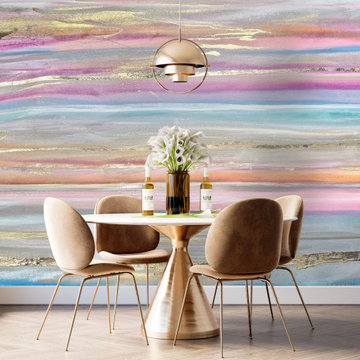
An airy mix of dusty purples, light pink, baby blue, grey, and gold wallpaper to make a commanding accent wall. Misty shapes, and smokey blends make our wall mural the perfect muted pop for a hallway or bedroom. Create real gold tones with the complimentary kit to transfer gold leaf onto the abstract, digital printed design. The "Horizon" mural is an authentic Blueberry Glitter painting converted into a large scale wall mural
Each mural comes in multiple sections that are approximately 24" wide.
Included with your purchase:
*Gold or Silver leafing kit (depending on style) to add extra shine to your mural!
*Multiple strips of paper to create a large wallpaper mural

A dining area oozing period style and charm. The original William Morris 'Strawberry Fields' wallpaper design was launched in 1864. This isn't original but has possibly been on the walls for over twenty years. The Anaglypta paper on the ceiling js given a new lease of life by painting over the tired old brilliant white paint and the fire place has elegantly takes centre stage.
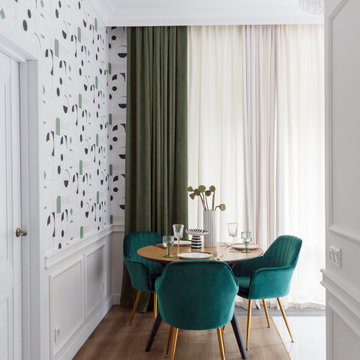
Inspiration pour une salle à manger design avec un mur multicolore, un sol en bois brun, un sol marron, boiseries et du papier peint.
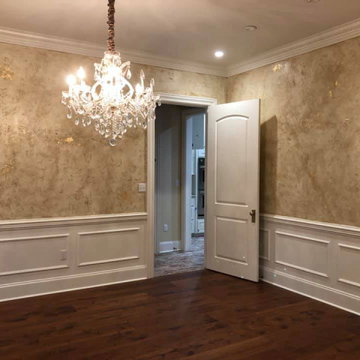
Aménagement d'une grande salle à manger romantique fermée avec un mur multicolore, parquet foncé, aucune cheminée, un sol marron et du papier peint.

Данный проект создавался для семьи из четырех человек, изначально это была обычная хрущевка (вторичка), которую надо было превратить в уютную квартиру , в основные задачи входили - бюджетная переделка, разместить двух детей ( двух мальчишек) и гармонично вписать рабочее место визажиста.
У хозяйки квартиры было очень четкое представление о будущем интерьере, дизайн детской и гостиной-столовой создавался непосредственно мной, а вот спальня была заимствована с картинки из Pinterest, декор заказчики делали самостоятельно, тот случай когда у Клинта прекрасное чувство стиля )
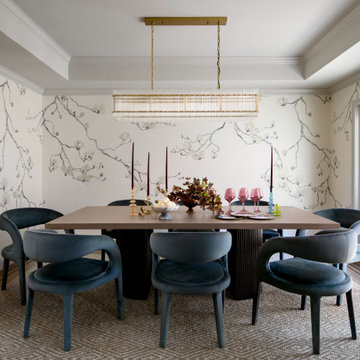
Aménagement d'une salle à manger classique fermée avec un mur multicolore, un sol en bois brun, un sol marron et du papier peint.

Aménagement d'une salle à manger classique avec un mur multicolore, parquet foncé, un plafond en lambris de bois et du papier peint.

A whimsical English garden was the foundation and driving force for the design inspiration. A lingering garden mural wraps all the walls floor to ceiling, while a union jack wood detail adorns the existing tray ceiling, as a nod to the client’s English roots. Custom heritage blue base cabinets and antiqued white glass front uppers create a beautifully balanced built-in buffet that stretches the east wall providing display and storage for the client's extensive inherited China collection.
Idées déco de salles à manger avec un mur multicolore et du papier peint
1