Idées déco de salles à manger avec un mur noir et aucune cheminée
Trier par :
Budget
Trier par:Populaires du jour
1 - 20 sur 567 photos
1 sur 3

In the dining room, we went with a modern, moody and textural look. A few of the eye-catching details in the space are the black accent wall, housing the glass and metal doors leading to the butler’s pantry, a large dining table, dripping sculptural chandelier, and a gallery wall that covers the entire back wall.
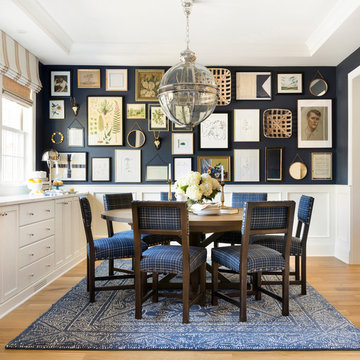
Spacecrafting Photography
Idée de décoration pour une salle à manger marine fermée avec un mur noir, aucune cheminée et parquet clair.
Idée de décoration pour une salle à manger marine fermée avec un mur noir, aucune cheminée et parquet clair.
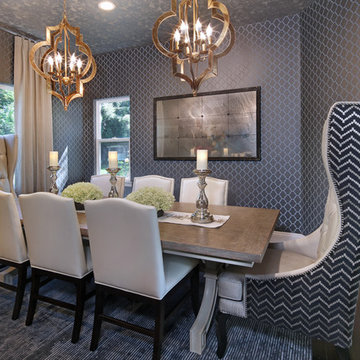
Design by 27 Diamonds Interior Design
www.27diamonds.com
Inspiration pour une salle à manger traditionnelle fermée et de taille moyenne avec parquet foncé, aucune cheminée, un mur noir et un sol marron.
Inspiration pour une salle à manger traditionnelle fermée et de taille moyenne avec parquet foncé, aucune cheminée, un mur noir et un sol marron.

Laura McNutt
Réalisation d'une salle à manger champêtre fermée et de taille moyenne avec un mur noir, parquet clair, aucune cheminée et un sol marron.
Réalisation d'une salle à manger champêtre fermée et de taille moyenne avec un mur noir, parquet clair, aucune cheminée et un sol marron.
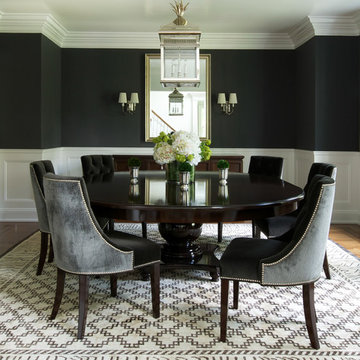
Photographer: Jane Beiles
Exemple d'une grande salle à manger chic fermée avec un mur noir, un sol en bois brun et aucune cheminée.
Exemple d'une grande salle à manger chic fermée avec un mur noir, un sol en bois brun et aucune cheminée.

Michelle Rose Photography
Cette image montre une grande salle à manger traditionnelle fermée avec un mur noir, parquet foncé et aucune cheminée.
Cette image montre une grande salle à manger traditionnelle fermée avec un mur noir, parquet foncé et aucune cheminée.
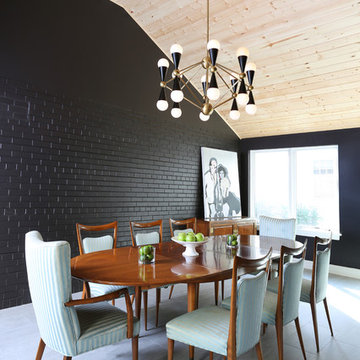
This dining room has a dramatic design, with black brick and a vaulted, wood plank ceiling.
Idées déco pour une salle à manger rétro de taille moyenne avec un mur noir, un sol en carrelage de porcelaine et aucune cheminée.
Idées déco pour une salle à manger rétro de taille moyenne avec un mur noir, un sol en carrelage de porcelaine et aucune cheminée.
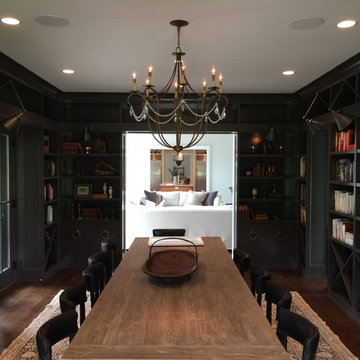
This multi purpose room serves multiple purposes for our clients family. It will be a place to to entertain, have dinner parties and a spot where children can do their homework or school projects. Photo taken by John Toniolo
John Toniolo Architect
Jeff Harting
North Shore Architect
Michigan Architect
Custom Home, Farmhouse
John Toniolo Architect
Jeff Harting
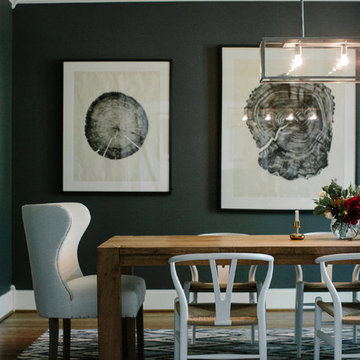
Idée de décoration pour une salle à manger design fermée et de taille moyenne avec un sol en bois brun, un mur noir, aucune cheminée et un sol marron.

The brief for this project was for the house to be at one with its surroundings.
Integrating harmoniously into its coastal setting a focus for the house was to open it up to allow the light and sea breeze to breathe through the building. The first floor seems almost to levitate above the landscape by minimising the visual bulk of the ground floor through the use of cantilevers and extensive glazing. The contemporary lines and low lying form echo the rolling country in which it resides.

This project began with a handsome center-entrance Colonial Revival house in a neighborhood where land values and house sizes had grown enormously since my clients moved there in the 1980s. Tear-downs had become standard in the area, but the house was in excellent condition and had a lovely recent kitchen. So we kept the existing structure as a starting point for additions that would maximize the potential beauty and value of the site
A highly detailed Gambrel-roofed gable reaches out to the street with a welcoming entry porch. The existing dining room and stair hall were pushed out with new glazed walls to create a bright and expansive interior. At the living room, a new angled bay brings light and a feeling of spaciousness to what had been a rather narrow room.
At the back of the house, a six-sided family room with a vaulted ceiling wraps around the existing kitchen. Skylights in the new ceiling bring light to the old kitchen windows and skylights.
At the head of the new stairs, a book-lined sitting area is the hub between the master suite, home office, and other bedrooms.
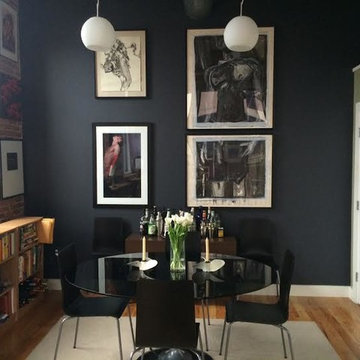
Idée de décoration pour une petite salle à manger ouverte sur le salon bohème avec un mur noir, un sol en bois brun, aucune cheminée et un sol marron.
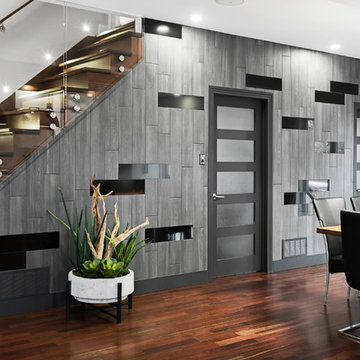
Exemple d'une grande salle à manger ouverte sur le salon tendance avec un mur noir, parquet foncé, aucune cheminée et un sol marron.
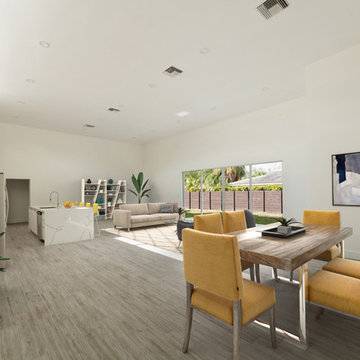
Cette photo montre une salle à manger moderne de taille moyenne avec un mur noir, un sol en bois brun, aucune cheminée et un sol gris.
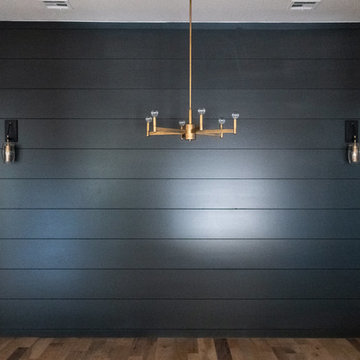
Idée de décoration pour une grande salle à manger ouverte sur le salon tradition avec un mur noir, parquet clair, aucune cheminée et un sol marron.
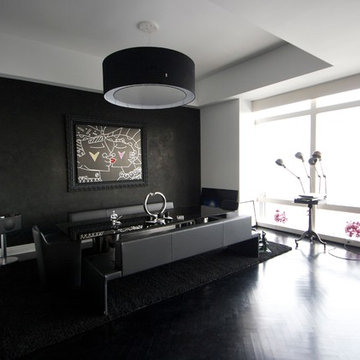
Idées déco pour une grande salle à manger ouverte sur le salon moderne avec un mur noir, parquet foncé, aucune cheminée et un sol noir.
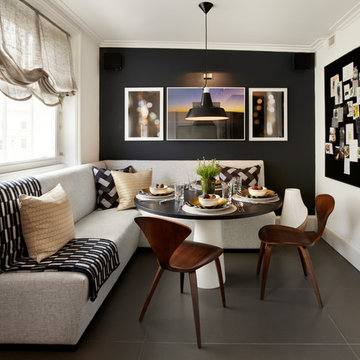
Idées déco pour une salle à manger classique fermée avec un mur noir et aucune cheminée.
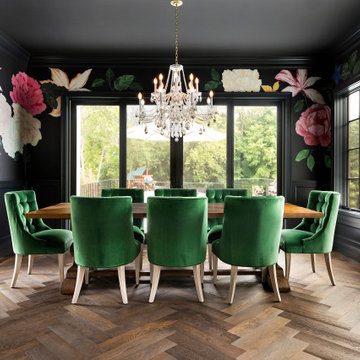
Exemple d'une grande salle à manger ouverte sur la cuisine éclectique avec un mur noir, un sol en bois brun, aucune cheminée et un sol marron.
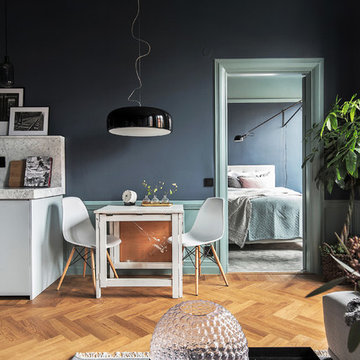
Foto: Kronfoto / Adam Helbaoui - Styling: Scandinavian Homes
Aménagement d'une petite salle à manger ouverte sur la cuisine scandinave avec un sol en bois brun, aucune cheminée et un mur noir.
Aménagement d'une petite salle à manger ouverte sur la cuisine scandinave avec un sol en bois brun, aucune cheminée et un mur noir.
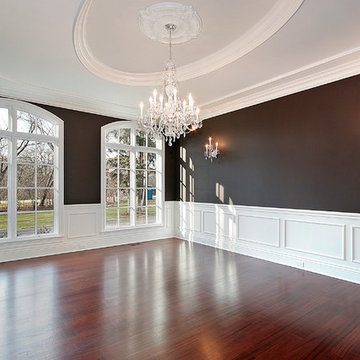
As a builder of custom homes primarily on the Northshore of Chicago, Raugstad has been building custom homes, and homes on speculation for three generations. Our commitment is always to the client. From commencement of the project all the way through to completion and the finishing touches, we are right there with you – one hundred percent. As your go-to Northshore Chicago custom home builder, we are proud to put our name on every completed Raugstad home.
Idées déco de salles à manger avec un mur noir et aucune cheminée
1