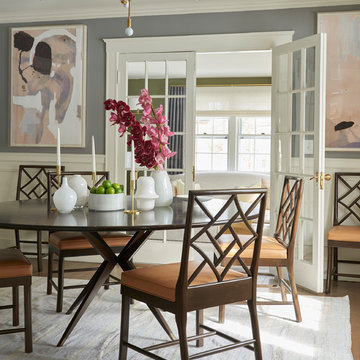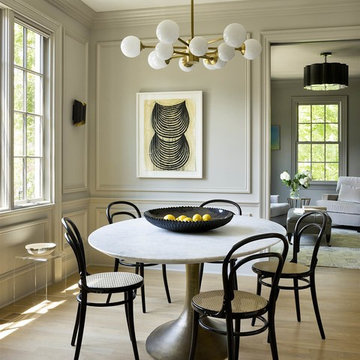Idées déco de salles à manger avec un mur noir et un mur gris
Trier par :
Budget
Trier par:Populaires du jour
81 - 100 sur 44 057 photos
1 sur 3
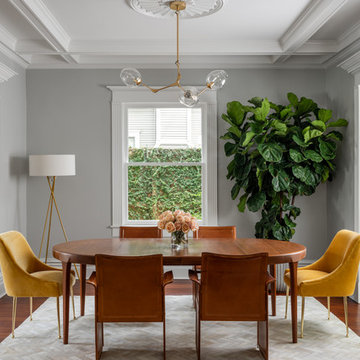
mid century modern vintage table, leather chairs, mustard accent chairs, herringbone pattern cow hide rug, brass with clear glass (arms), Century ceiling medallion, giant fiddle fig leaf, Coffered ceilings

This cozy lake cottage skillfully incorporates a number of features that would normally be restricted to a larger home design. A glance of the exterior reveals a simple story and a half gable running the length of the home, enveloping the majority of the interior spaces. To the rear, a pair of gables with copper roofing flanks a covered dining area and screened porch. Inside, a linear foyer reveals a generous staircase with cascading landing.
Further back, a centrally placed kitchen is connected to all of the other main level entertaining spaces through expansive cased openings. A private study serves as the perfect buffer between the homes master suite and living room. Despite its small footprint, the master suite manages to incorporate several closets, built-ins, and adjacent master bath complete with a soaker tub flanked by separate enclosures for a shower and water closet.
Upstairs, a generous double vanity bathroom is shared by a bunkroom, exercise space, and private bedroom. The bunkroom is configured to provide sleeping accommodations for up to 4 people. The rear-facing exercise has great views of the lake through a set of windows that overlook the copper roof of the screened porch below.
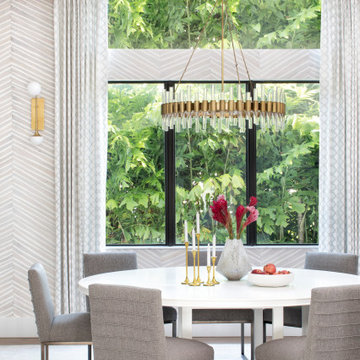
Interior design by Krista Watterworth Alterman
Idées déco pour une salle à manger classique avec un mur gris, un sol en bois brun et un sol marron.
Idées déco pour une salle à manger classique avec un mur gris, un sol en bois brun et un sol marron.

This sophisticated luxurious contemporary transitional dining area features custom-made adjustable maple wood table with brass finishes, velvet upholstery treatment chairs with detailed welts in contrast colors, grasscloth wallcovering, gold chandeliers and champagne architectural design details.

Idées déco pour une salle à manger campagne fermée avec un mur gris, parquet clair et aucune cheminée.
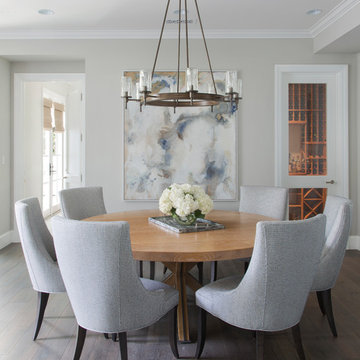
Aménagement d'une salle à manger classique avec un mur gris, parquet foncé et un sol marron.

Large Built in sideboard with glass upper cabinets to display crystal and china in the dining room. Cabinets are painted shaker doors with glass inset panels. the project was designed by David Bauer and built by Cornerstone Builders of SW FL. in Naples the client loved her round mirror and wanted to incorporate it into the project so we used it as part of the backsplash display. The built in actually made the dining room feel larger.
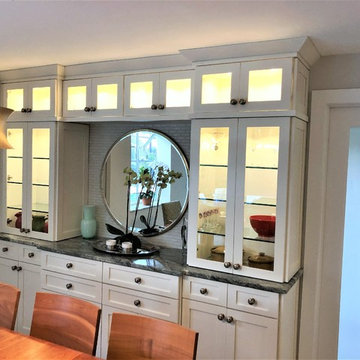
Large Built in sideboard with glass upper cabinets to display crystal and china in the dining room. Cabinets are painted shaker doors with glass inset panels. the project was designed by David Bauer and built by Cornerstone Builders of SW FL. in Naples the client loved her round mirror and wanted to incorporate it into the project so we used it as part of the backsplash display. The built in actually made the dining room feel larger.

Dining room with a beautiful marble fireplace and wine cellar.
Aménagement d'une salle à manger contemporaine avec un mur gris, parquet clair, un sol beige, une cheminée ribbon et un manteau de cheminée en pierre.
Aménagement d'une salle à manger contemporaine avec un mur gris, parquet clair, un sol beige, une cheminée ribbon et un manteau de cheminée en pierre.
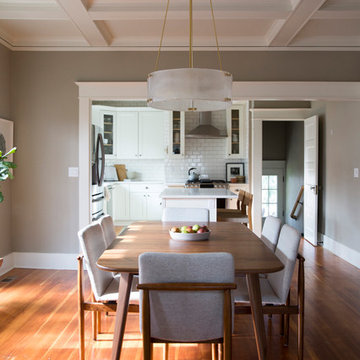
Aménagement d'une salle à manger classique avec un mur gris, un sol en bois brun et un sol marron.
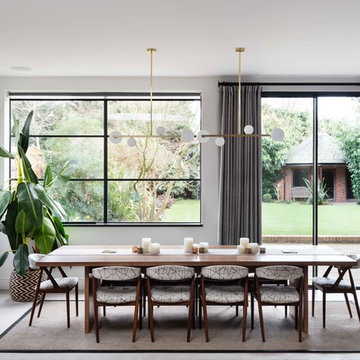
Contemporary dining space.
Photo by Nathalie Priem
Exemple d'une salle à manger tendance avec un mur gris et un sol gris.
Exemple d'une salle à manger tendance avec un mur gris et un sol gris.
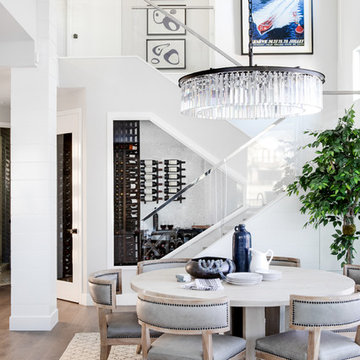
Contemporary Coastal Living Room
Design: Three Salt Design Co.
Build: UC Custom Homes
Photo: Chad Mellon
Aménagement d'une salle à manger ouverte sur le salon contemporaine de taille moyenne avec un mur gris, un sol en bois brun et un sol marron.
Aménagement d'une salle à manger ouverte sur le salon contemporaine de taille moyenne avec un mur gris, un sol en bois brun et un sol marron.

Exemple d'une grande salle à manger ouverte sur la cuisine nature avec un sol en bois brun, un mur gris et un sol marron.
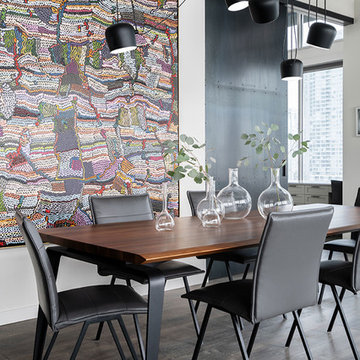
Industrial Dining Room with oversized statement artwork.
Cette photo montre une salle à manger ouverte sur le salon industrielle de taille moyenne avec un mur gris, un sol en bois brun et un sol gris.
Cette photo montre une salle à manger ouverte sur le salon industrielle de taille moyenne avec un mur gris, un sol en bois brun et un sol gris.
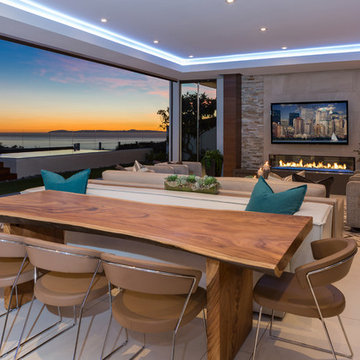
Réalisation d'une salle à manger ouverte sur le salon design de taille moyenne avec un mur gris, un sol gris, sol en béton ciré et une cheminée ribbon.
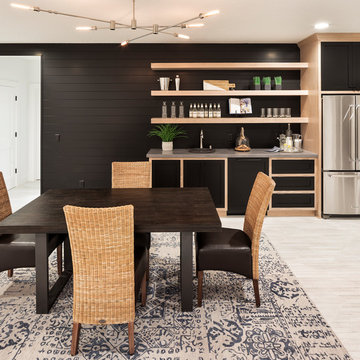
Idée de décoration pour une salle à manger champêtre avec un mur noir et un sol beige.
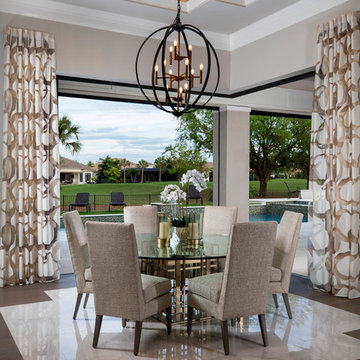
Light and bright open kitchen/dining plan with custom flooring and ceiling detail, marble countertops and backsplash. gold accents, custom furnishings, built in wood wine rack and bar, butlers pantry,
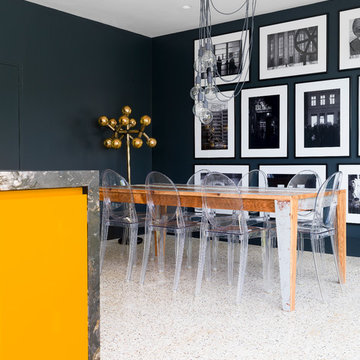
neil davis
Cette photo montre une salle à manger ouverte sur la cuisine tendance de taille moyenne avec un mur noir et un sol multicolore.
Cette photo montre une salle à manger ouverte sur la cuisine tendance de taille moyenne avec un mur noir et un sol multicolore.
Idées déco de salles à manger avec un mur noir et un mur gris
5
