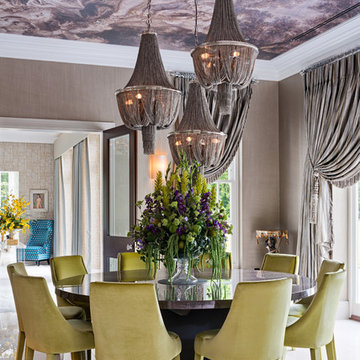Idées déco de salles à manger avec un mur noir et un mur marron
Trier par :
Budget
Trier par:Populaires du jour
1 - 20 sur 8 459 photos
1 sur 3
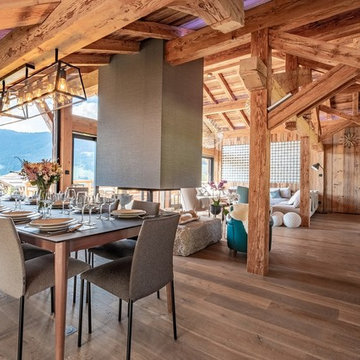
ROLLAND Helene WTL PHOTOGRAPHIE
Aménagement d'une salle à manger ouverte sur le salon montagne avec un mur marron, parquet foncé et un sol marron.
Aménagement d'une salle à manger ouverte sur le salon montagne avec un mur marron, parquet foncé et un sol marron.
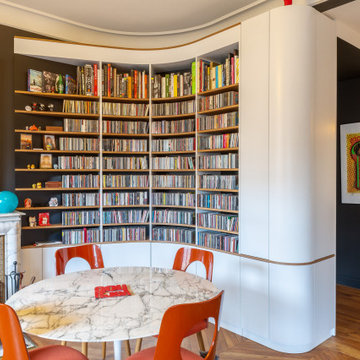
Idée de décoration pour une salle à manger bohème avec un mur noir, un sol en bois brun et un sol marron.
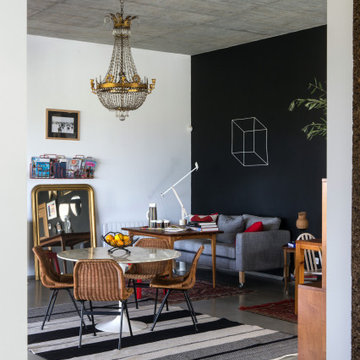
Aménagement d'une salle à manger ouverte sur le salon éclectique de taille moyenne avec un mur noir et un sol gris.
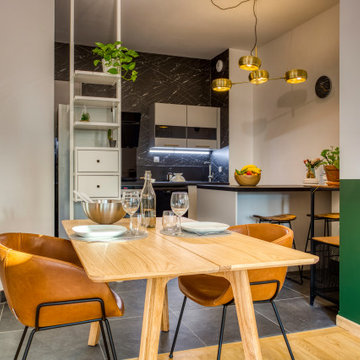
L'espace salle à manger situé entre la cuisine et la pièce à vivre est modulable. La table dépliée peut accueillir 4 ou 5 convives.
Cette photo montre une salle à manger ouverte sur le salon tendance de taille moyenne avec un mur noir, parquet clair et un sol marron.
Cette photo montre une salle à manger ouverte sur le salon tendance de taille moyenne avec un mur noir, parquet clair et un sol marron.

Inspiration pour une salle à manger ouverte sur la cuisine chalet en bois de taille moyenne avec un mur marron, un sol en bois brun, un sol beige et un plafond en bois.

La cuisine, ré ouverte sur la pièce de vie
Idées déco pour une grande salle à manger contemporaine avec un mur noir, parquet clair, un poêle à bois, un sol blanc, un plafond en lambris de bois et du lambris.
Idées déco pour une grande salle à manger contemporaine avec un mur noir, parquet clair, un poêle à bois, un sol blanc, un plafond en lambris de bois et du lambris.
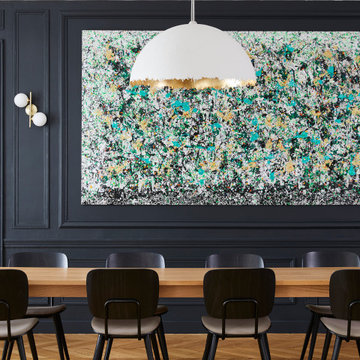
Exemple d'une grande salle à manger ouverte sur le salon tendance avec un mur noir, parquet clair et un sol marron.

Nate Fischer Interior Design
Cette photo montre une grande salle à manger tendance fermée avec un mur noir, parquet foncé et un sol marron.
Cette photo montre une grande salle à manger tendance fermée avec un mur noir, parquet foncé et un sol marron.

This house west of Boston was originally designed in 1958 by the great New England modernist, Henry Hoover. He built his own modern home in Lincoln in 1937, the year before the German émigré Walter Gropius built his own world famous house only a few miles away. By the time this 1958 house was built, Hoover had matured as an architect; sensitively adapting the house to the land and incorporating the clients wish to recreate the indoor-outdoor vibe of their previous home in Hawaii.
The house is beautifully nestled into its site. The slope of the roof perfectly matches the natural slope of the land. The levels of the house delicately step down the hill avoiding the granite ledge below. The entry stairs also follow the natural grade to an entry hall that is on a mid level between the upper main public rooms and bedrooms below. The living spaces feature a south- facing shed roof that brings the sun deep in to the home. Collaborating closely with the homeowner and general contractor, we freshened up the house by adding radiant heat under the new purple/green natural cleft slate floor. The original interior and exterior Douglas fir walls were stripped and refinished.
Photo by: Nat Rea Photography

Idées déco pour une salle à manger montagne en bois fermée avec un sol en bois brun, un mur marron, un sol marron et un plafond en bois.

In the dining room, we went with a modern, moody and textural look. A few of the eye-catching details in the space are the black accent wall, housing the glass and metal doors leading to the butler’s pantry, a large dining table, dripping sculptural chandelier, and a gallery wall that covers the entire back wall.

Exemple d'une salle à manger ouverte sur le salon nature en bois avec un mur marron, un sol gris, un plafond voûté et un plafond en bois.
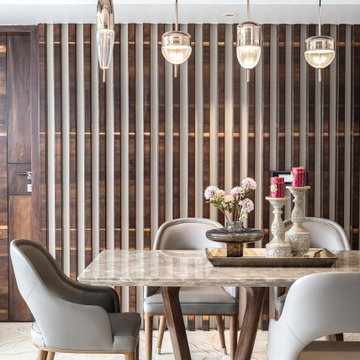
Cette image montre une grande salle à manger design avec un mur marron et un sol gris.

Aménagement d'une petite salle à manger ouverte sur le salon bord de mer avec sol en stratifié, un mur marron, aucune cheminée, un sol marron et du papier peint.

Exemple d'une salle à manger chic fermée avec un mur noir, parquet clair, un sol beige et éclairage.
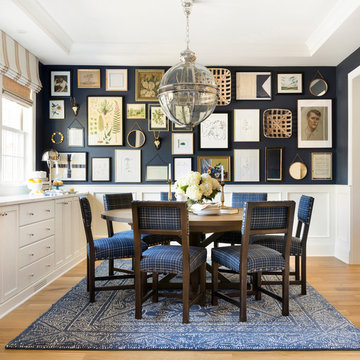
Spacecrafting Photography
Idée de décoration pour une salle à manger marine fermée avec un mur noir, aucune cheminée et parquet clair.
Idée de décoration pour une salle à manger marine fermée avec un mur noir, aucune cheminée et parquet clair.
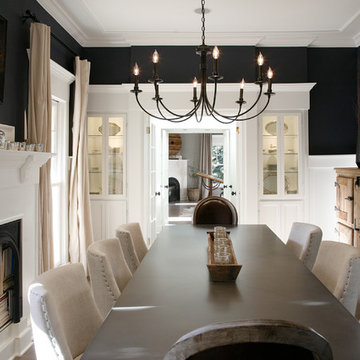
Barbara Brown Photography
Cette image montre une grande salle à manger traditionnelle fermée avec une cheminée standard, un manteau de cheminée en bois et un mur noir.
Cette image montre une grande salle à manger traditionnelle fermée avec une cheminée standard, un manteau de cheminée en bois et un mur noir.
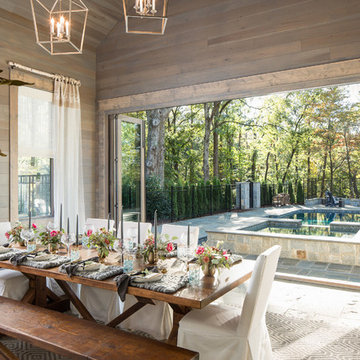
Amazing front porch of a modern farmhouse built by Steve Powell Homes (www.stevepowellhomes.com). Photo Credit: David Cannon Photography (www.davidcannonphotography.com)
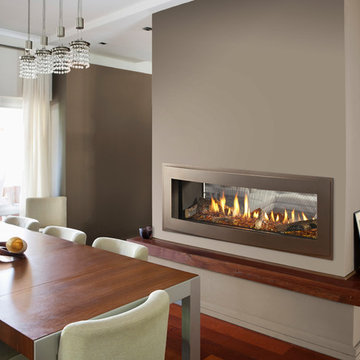
Idée de décoration pour une salle à manger ouverte sur le salon minimaliste de taille moyenne avec un mur marron, un sol en bois brun, une cheminée double-face, un manteau de cheminée en métal et un sol marron.
Idées déco de salles à manger avec un mur noir et un mur marron
1
