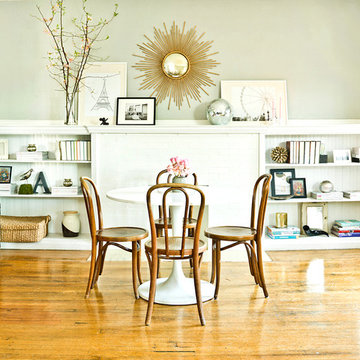Idées déco de salles à manger avec un mur noir et un mur vert
Trier par :
Budget
Trier par:Populaires du jour
61 - 80 sur 9 020 photos
1 sur 3
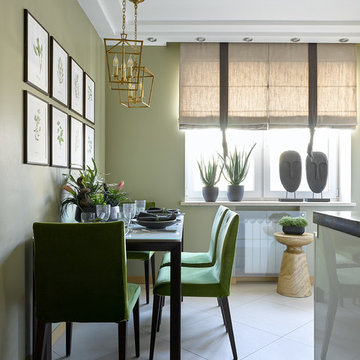
Сергей Ананьев
Réalisation d'une salle à manger ouverte sur la cuisine tradition avec un mur vert et un sol blanc.
Réalisation d'une salle à manger ouverte sur la cuisine tradition avec un mur vert et un sol blanc.
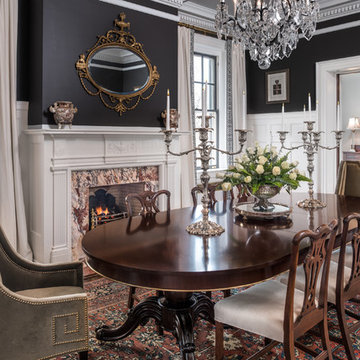
Michael Patch
Cette photo montre une salle à manger chic fermée avec un mur noir, parquet foncé, une cheminée standard, un manteau de cheminée en pierre et un sol marron.
Cette photo montre une salle à manger chic fermée avec un mur noir, parquet foncé, une cheminée standard, un manteau de cheminée en pierre et un sol marron.
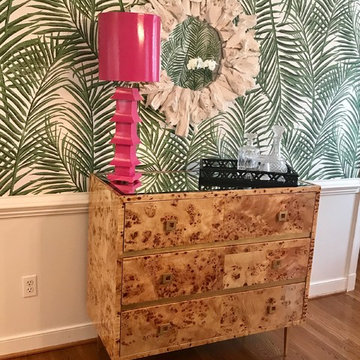
Idées déco pour une salle à manger éclectique fermée et de taille moyenne avec un mur vert, un sol en bois brun, aucune cheminée et un sol marron.
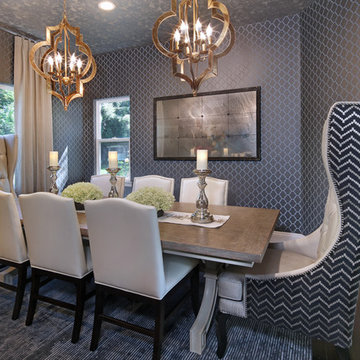
Design by 27 Diamonds Interior Design
www.27diamonds.com
Inspiration pour une salle à manger traditionnelle fermée et de taille moyenne avec parquet foncé, aucune cheminée, un mur noir et un sol marron.
Inspiration pour une salle à manger traditionnelle fermée et de taille moyenne avec parquet foncé, aucune cheminée, un mur noir et un sol marron.
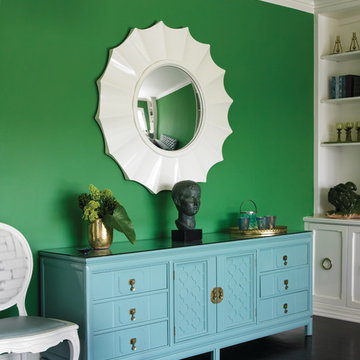
Dunn-Edwards paint colors -
Walls: Leafy DE5628
Trim: White Picket Fence DET648
Jeremy Samuelson Photography | www.jeremysamuelson.com
Exemple d'une salle à manger chic avec un mur vert, parquet foncé et aucune cheminée.
Exemple d'une salle à manger chic avec un mur vert, parquet foncé et aucune cheminée.
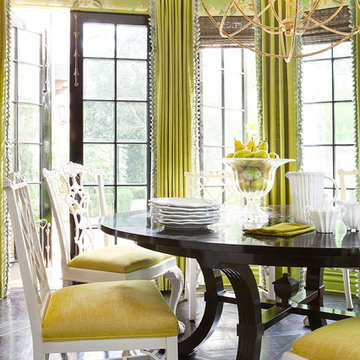
Réalisation d'une salle à manger bohème de taille moyenne avec un mur vert, parquet foncé et aucune cheminée.
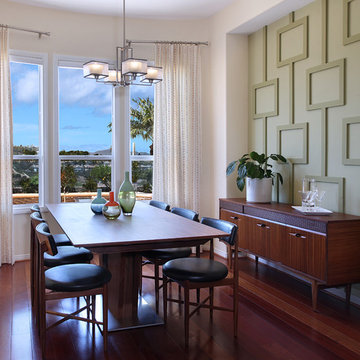
Clean, geometric mouldings are subtly accentuated with a tone-on-tone paint treatment to create a unique, dimensional niche for this mid-century dining room.
Photo by Jeri Koegel
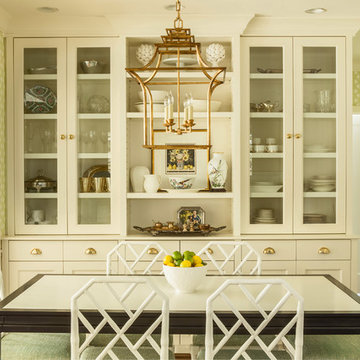
David Papazian
Cette photo montre une salle à manger ouverte sur la cuisine chic de taille moyenne avec un mur vert, un sol en bois brun et aucune cheminée.
Cette photo montre une salle à manger ouverte sur la cuisine chic de taille moyenne avec un mur vert, un sol en bois brun et aucune cheminée.
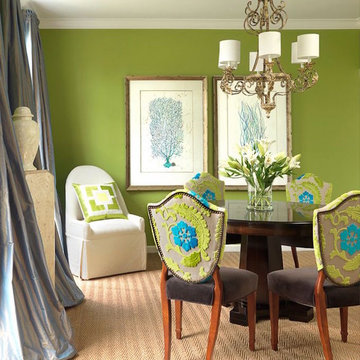
Idées déco pour une salle à manger contemporaine fermée et de taille moyenne avec un mur vert, moquette, aucune cheminée et un sol beige.
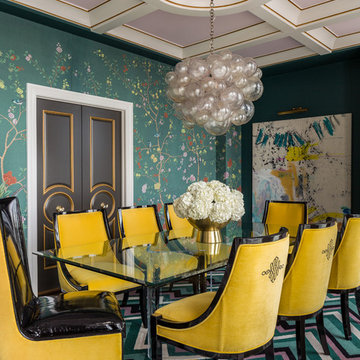
Wallpaper is de Gournay Earlham pattern, wall color is Sherwin-Williams Rookwood Sash Green, Ceiling is Sherwin-Williams Wallflower. Table is Plexi-Craft, chairs are client's existing, chandelier is Oly, lamps are Shine, Rug is Davis & Davis, draperies are custom. Door color is Sherwin-Williams Urbane Bronze
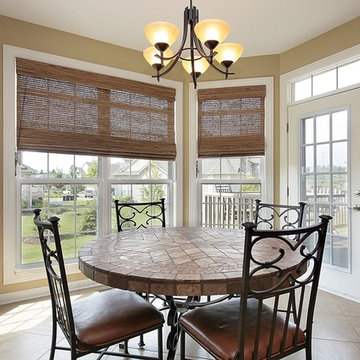
CUSTOM MADE ROMAN BLINDS - www.windowsdressedup.com - Dining Room Designs and Ideas. Buy roman shades online and design your own custom roman shades / roman blinds & drapery panels for your dining room with your choice of over 3,000 distinctive fabrics, modern styles, and multiple options.
Windows Dressed Up showroom in north Denver at 38th on Tennyson has the latest in window treatment ideas.Blinds, shades & shutters from top brands Hunter Douglas, Graber & Lafayette Interior Fashions.Top down bottom up shades, motorized blinds and shades, cordless blinds in variety of styles &designs.Windows Dressed Up has custom curtains, drapes, valances, cornice box, 3,000+ designer fabrics.Visit our showroom & talk to a Certified Interior Designer. 58 years exp. Measuring & installation services.
Photo: Windows Dressed Up custom roman blinds, roman shades. Dining room decor, ideas and designs.
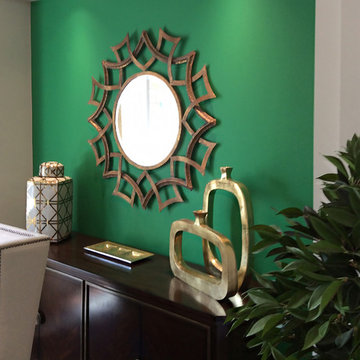
This dining room nook was perfect for a credenza by Hooker Furniture and the green wall from Sherwin Williams set off the mirror and gold accessories. The recessed lights give the colors a boost while not being overpowering. Photo : Arthur Rutenberg Homes
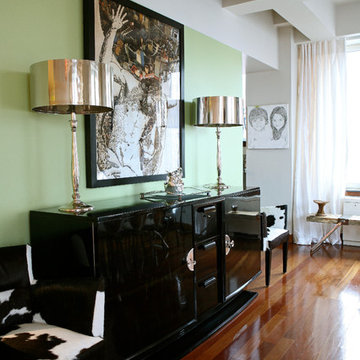
Residential
New York City, NY
Duplex Penthouse
Modern accent wall in dining area
Photography: Costa Picadas, Paris Kostopoulos
Inspiration pour une salle à manger design avec un mur vert et un sol en bois brun.
Inspiration pour une salle à manger design avec un mur vert et un sol en bois brun.
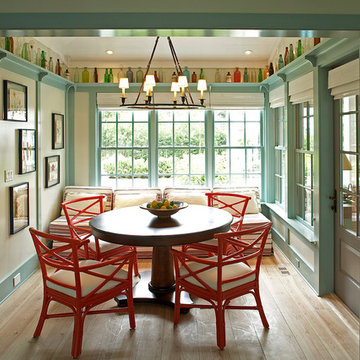
Marco Ricca
Idée de décoration pour une salle à manger tradition avec un sol en bois brun et un mur vert.
Idée de décoration pour une salle à manger tradition avec un sol en bois brun et un mur vert.
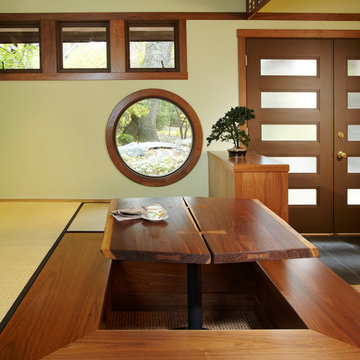
A view into the garden through the round window, known as a 'Marumado'. Also showing a detail view of the George Nakashima inspired dining table.
Exemple d'une salle à manger asiatique de taille moyenne avec un mur vert et moquette.
Exemple d'une salle à manger asiatique de taille moyenne avec un mur vert et moquette.
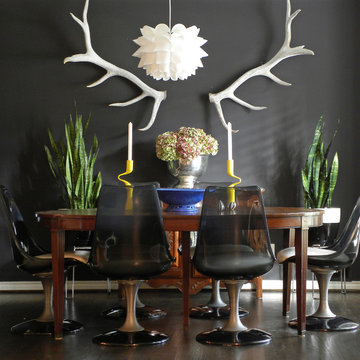
photo: Sarah Greenman © 2012 Houzz
Inspiration pour une salle à manger bohème avec un mur noir et parquet foncé.
Inspiration pour une salle à manger bohème avec un mur noir et parquet foncé.
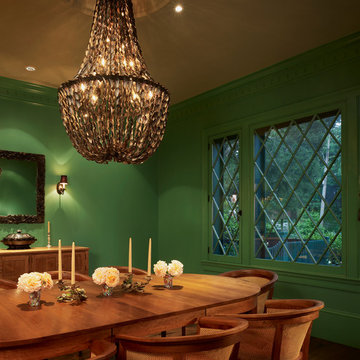
Anice Hoachlander from Hoachlander Davis Photography, LLC
Principal Architect: Anthony "Ankie" Barnes, AIA, LEED AP
Project Architect: William Wheeler, AIA
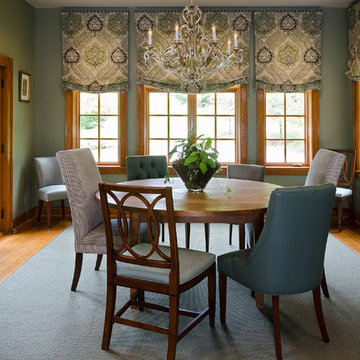
John Magor Photography. This family was interested in a super formal dining room. We chose a round table to fill the space and dark moss green walls for a cozy, earthy feel. The dining chairs all all different to add fun and whimsy to the space. The elegant roman shades have a nail head trim detail for a masculine touch.
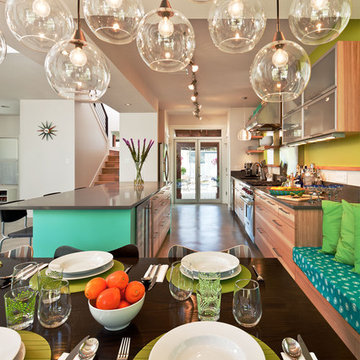
Remodel of a two-story residence in the heart of South Austin. The entire first floor was opened up and the kitchen enlarged and upgraded to meet the demands of the homeowners who love to cook and entertain. The upstairs master bathroom was also completely renovated and features a large, luxurious walk-in shower.
Jennifer Ott Design • http://jenottdesign.com/
Photography by Atelier Wong
Idées déco de salles à manger avec un mur noir et un mur vert
4
