Idées déco de salles à manger avec un mur noir et un sol beige
Trier par :
Budget
Trier par:Populaires du jour
161 - 180 sur 196 photos
1 sur 3
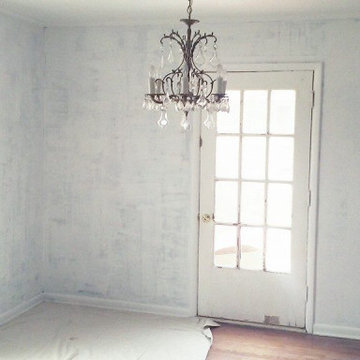
I removed the popcorn from the ceiling and the texture on the walls and skim coated the whole room, ceiling and walls. I also primed the walls with my special primer mix as well. This required a lot of labor, but the finish product was well worth it.
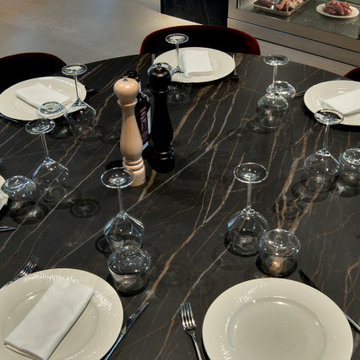
The distinguishing trait of the I Naturali series is soil. A substance which on the one hand recalls all things primordial and on the other the possibility of being plied. As a result, the slab made from the ceramic lends unique value to the settings it clads.
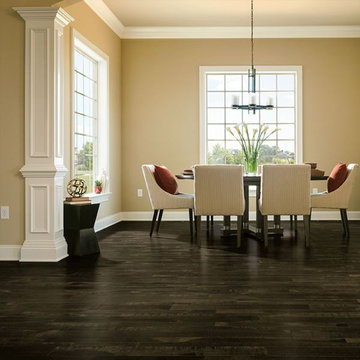
At Kelly's Flooring, we strive to provide you with the best. In this project, we feature our hardwood flooring collection. From timeless beauties to modern charms, our hardwood selection features it all. Once you find your inspiration, be sure to visit us at https://www.kellysflooring.com/ for all of your flooring needs. We look forward to the opportunity to work with you on your next design project.
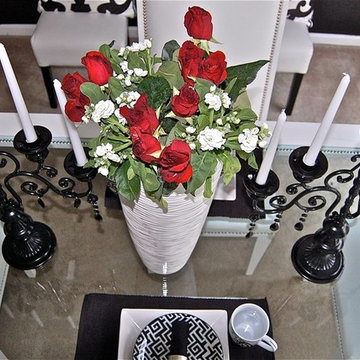
Exemple d'une salle à manger ouverte sur la cuisine moderne de taille moyenne avec un mur noir, moquette et un sol beige.
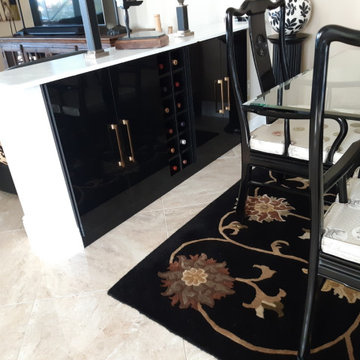
Custom-built bar cabinet, Black acrylic modern door faces with wine rack,
Inspiration pour une petite salle à manger ouverte sur la cuisine traditionnelle avec un mur noir, un sol en marbre, aucune cheminée et un sol beige.
Inspiration pour une petite salle à manger ouverte sur la cuisine traditionnelle avec un mur noir, un sol en marbre, aucune cheminée et un sol beige.
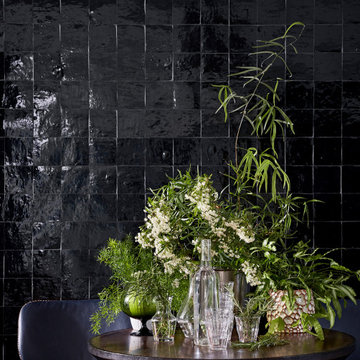
Sally Conran Studio Ltd were asked to design a rustic interior with a stylish industrial edge, for an organic wine store with adjoining cafe, bar, restaurant, conservatory and outdoor dining. The site is set in the charming area of Jericho, Oxford. Original crackle glaze tiling and glossy black zeligge tiles were mixed with verdant green painted walls and hand painted trees.
Copper, pewter and brass topped tables with studded detailing were mixed with chairs and stools upholstered in soft buttery leathers in smart shades of midnight blue and olive grey to compliment the look. A large rustic A-frame table with complimentary stools both made from recycled solid wood joists were specially commissioned to take centre stage in the wine store.
Holophane globes and industrial pendants and wall lights were added to create an ambient glow. Foraged fronds, sprigs and generous boughs adorn the bar, store, and restaurant while tables tops are set with posies of fragrant herbs.
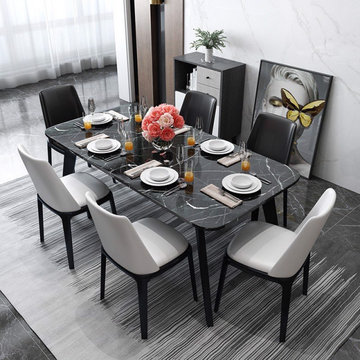
Cette image montre une salle à manger craftsman de taille moyenne avec un mur noir, un sol en liège et un sol beige.
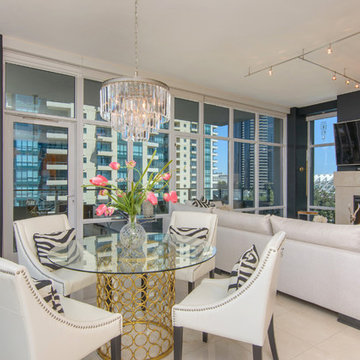
Premier First
Cette image montre une salle à manger ouverte sur le salon traditionnelle avec un mur noir, un sol en carrelage de céramique et un sol beige.
Cette image montre une salle à manger ouverte sur le salon traditionnelle avec un mur noir, un sol en carrelage de céramique et un sol beige.
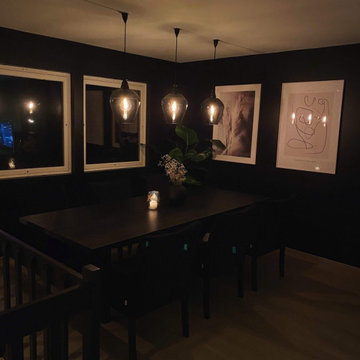
Idée de décoration pour une salle à manger ouverte sur le salon minimaliste de taille moyenne avec un mur noir, un sol en carrelage de céramique et un sol beige.
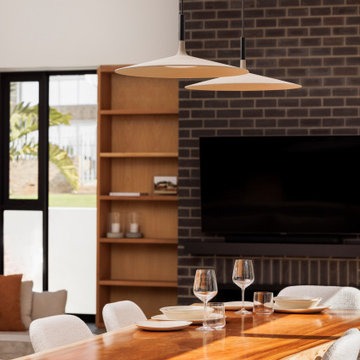
A live edge dining table with two pendant lights over it. The living room in the background with a black brick fireplace and built-in display shelf. A sunken living room with black windows.
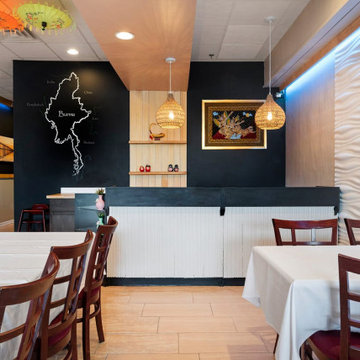
Inspiration pour une petite salle à manger rustique fermée avec un mur noir, un sol en carrelage de céramique, un sol beige, un plafond décaissé et du lambris.
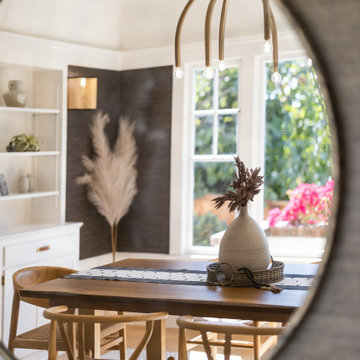
Located in one of the Bay Area's finest neighborhoods and perched in the sky, this stately home is bathed in sunlight and offers vistas of magnificent palm trees. The grand foyer welcomes guests, or casually enter off the laundry/mud room. New contemporary touches balance well with charming original details. The 2.5 bathrooms have all been refreshed. The updated kitchen - with its large picture window to the backyard - is refined and chic. And with a built-in home office area, the kitchen is also functional. Fresh paint and furnishings throughout the home complete the updates.
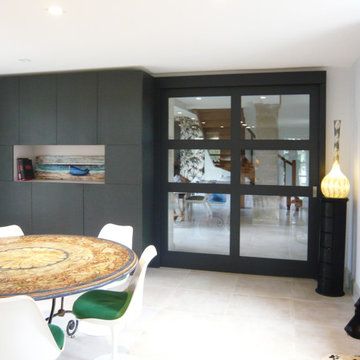
Côté salle à manger, un grand vaisselier a été installé pour ranger la vaisselle et dissimuler la porte coulissante vers le séjour.
Il est réalisé en placage de bois sculpté noir, pour donner une touche précieuse et cosy à l'espace repas
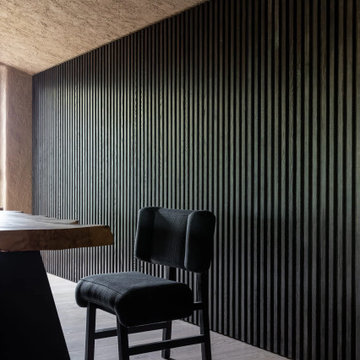
Cette photo montre une salle à manger asiatique de taille moyenne avec un mur noir, parquet clair et un sol beige.
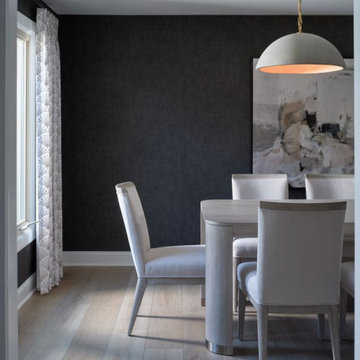
Cette image montre une salle à manger traditionnelle fermée et de taille moyenne avec un mur noir, un sol en vinyl, un sol beige et du papier peint.
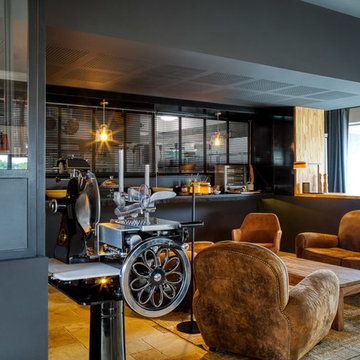
Salle à manger ouverte sur la cuisine par une verrière, comptoir en granit et bois réalisé sur mesure, sol en travertin
Idée de décoration pour une très grande salle à manger design fermée avec un mur noir, un sol en travertin et un sol beige.
Idée de décoration pour une très grande salle à manger design fermée avec un mur noir, un sol en travertin et un sol beige.
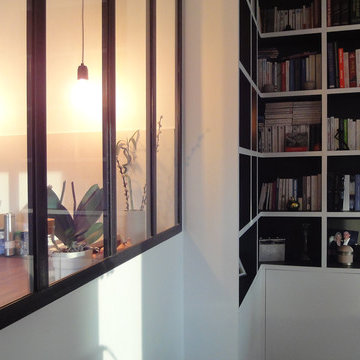
Réalisation d'une salle à manger ouverte sur le salon design de taille moyenne avec un mur noir, parquet clair et un sol beige.
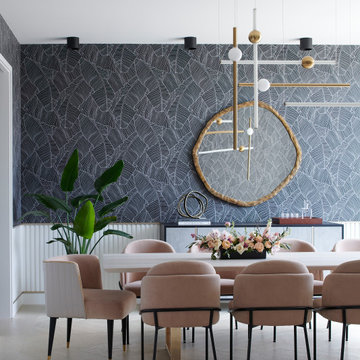
Exemple d'une grande salle à manger tendance fermée avec un mur noir, parquet clair, un sol beige et du papier peint.
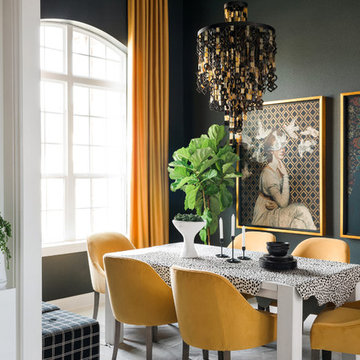
https://www.tiffanybrooksinteriors.com
Inquire About Our Design Services
https://www.tiffanybrooksinteriors.com Inquire About Our Design Services. Dining room designed by Tiffany Brooks.
Photos © 2018 Scripps Networks, LLC.
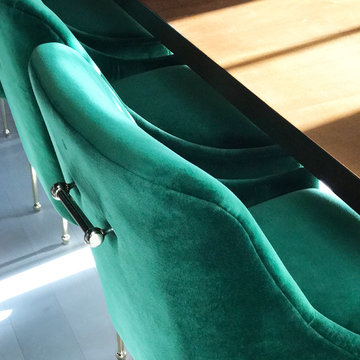
Waldon was a unique project, where 5,500 square feet of this private residence's interior was transformed to reflect the clients beautiful artistic style. Erin infused varied energy into each room, while cohesively connecting the spaces with a unified color palate and luxurious materials.
Idées déco de salles à manger avec un mur noir et un sol beige
9