Idées déco de salles à manger avec un mur noir et une cheminée
Trier par :
Budget
Trier par:Populaires du jour
61 - 80 sur 154 photos
1 sur 3
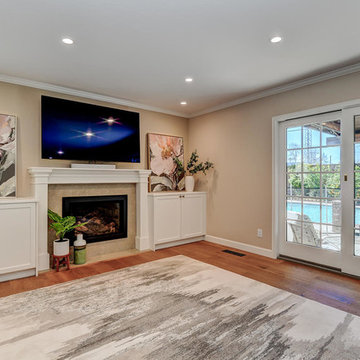
Budget analysis and project development by: May Construction, Inc. -------------------- Interior design by: Caitlin Campbell.
Inspiration pour une salle à manger ouverte sur la cuisine design de taille moyenne avec un mur noir, un sol en bois brun, une cheminée standard, un manteau de cheminée en pierre et un sol marron.
Inspiration pour une salle à manger ouverte sur la cuisine design de taille moyenne avec un mur noir, un sol en bois brun, une cheminée standard, un manteau de cheminée en pierre et un sol marron.
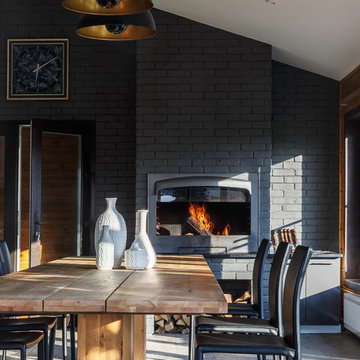
Дмитрий Чебаненко
Exemple d'une salle à manger chic de taille moyenne avec un sol gris, un mur noir et un poêle à bois.
Exemple d'une salle à manger chic de taille moyenne avec un sol gris, un mur noir et un poêle à bois.
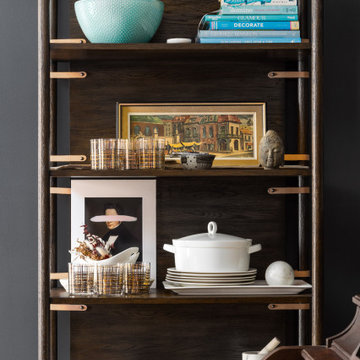
Dark, mood dining room with traditional portraiture and modern accents.
Exemple d'une salle à manger ouverte sur la cuisine chic de taille moyenne avec un mur noir, un sol en bois brun, une cheminée standard, un manteau de cheminée en bois et un sol marron.
Exemple d'une salle à manger ouverte sur la cuisine chic de taille moyenne avec un mur noir, un sol en bois brun, une cheminée standard, un manteau de cheminée en bois et un sol marron.

A run down traditional 1960's home in the heart of the san Fernando valley area is a common site for home buyers in the area. so, what can you do with it you ask? A LOT! is our answer. Most first-time home buyers are on a budget when they need to remodel and we know how to maximize it. The entire exterior of the house was redone with #stucco over layer, some nice bright color for the front door to pop out and a modern garage door is a good add. the back yard gained a huge 400sq. outdoor living space with Composite Decking from Cali Bamboo and a fantastic insulated patio made from aluminum. The pool was redone with dark color pebble-tech for better temperature capture and the 0 maintenance of the material.
Inside we used water resistance wide planks European oak look-a-like laminated flooring. the floor is continues throughout the entire home (except the bathrooms of course ? ).
A gray/white and a touch of earth tones for the wall colors to bring some brightness to the house.
The center focal point of the house is the transitional farmhouse kitchen with real reclaimed wood floating shelves and custom-made island vegetables/fruits baskets on a full extension hardware.
take a look at the clean and unique countertop cloudburst-concrete by caesarstone it has a "raw" finish texture.
The master bathroom is made entirely from natural slate stone in different sizes, wall mounted modern vanity and a fantastic shower system by Signature Hardware.
Guest bathroom was lightly remodeled as well with a new 66"x36" Mariposa tub by Kohler with a single piece quartz slab installed above it.
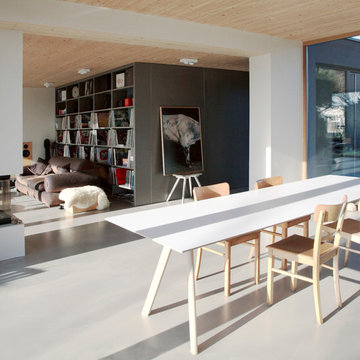
Cette photo montre une grande salle à manger ouverte sur le salon scandinave avec un mur noir, sol en béton ciré, une cheminée double-face et un manteau de cheminée en plâtre.
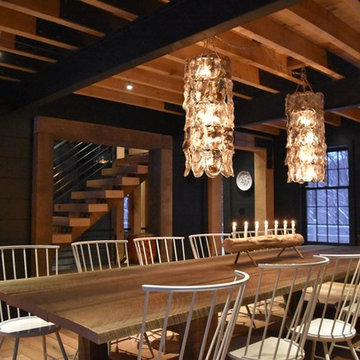
Inspiration pour une salle à manger ouverte sur la cuisine urbaine avec un mur noir, un sol en bois brun, une cheminée double-face et un manteau de cheminée en béton.
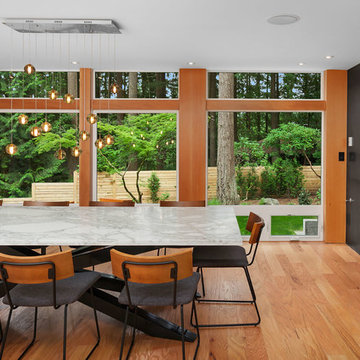
Matthew Gallant
Idée de décoration pour une salle à manger design avec un sol en bois brun, un mur noir, une cheminée ribbon et un sol gris.
Idée de décoration pour une salle à manger design avec un sol en bois brun, un mur noir, une cheminée ribbon et un sol gris.
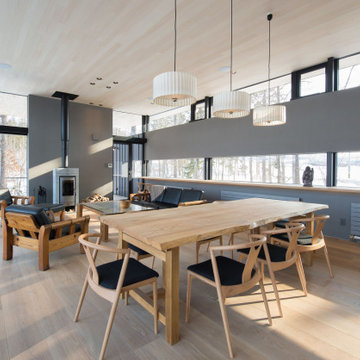
Cette image montre une grande salle à manger ouverte sur le salon chalet avec un mur noir, un sol en contreplaqué, un poêle à bois, un manteau de cheminée en plâtre, un sol beige, un plafond en lambris de bois et différents habillages de murs.
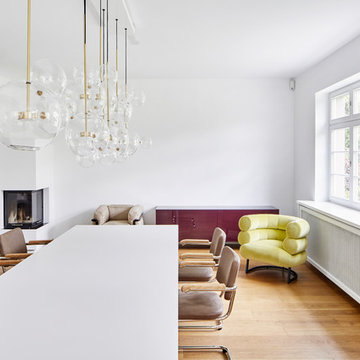
feuss fotografie Annika Feuss
Cette image montre une salle à manger ouverte sur le salon design de taille moyenne avec un mur noir, un sol en bois brun, une cheminée d'angle, un manteau de cheminée en plâtre et un sol marron.
Cette image montre une salle à manger ouverte sur le salon design de taille moyenne avec un mur noir, un sol en bois brun, une cheminée d'angle, un manteau de cheminée en plâtre et un sol marron.
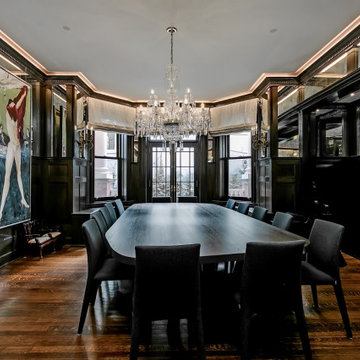
Inspiration pour une grande salle à manger victorienne fermée avec un mur noir, parquet foncé, un poêle à bois, un manteau de cheminée en carrelage et un sol marron.
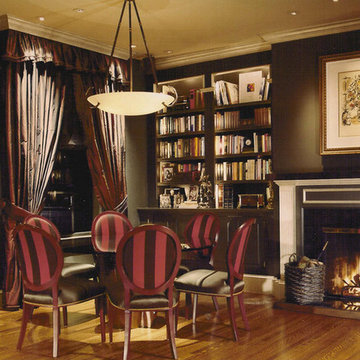
The clients dining room furniture was in another area in the living room. I moved the chairs with a new dining table to the fireplace area. This opened up the fireplace to be used as part of a gracious, warm, dining space. I refinished the dining chairs in a crackle finish, colored to match the draperies. The back of the chairs were recovered in a beautiful silk stripe. The seats were covered in a silk-like microfiber so they would be practical. A chandelier was added to provide general lighting to the area and create a focal point for the new dining room.
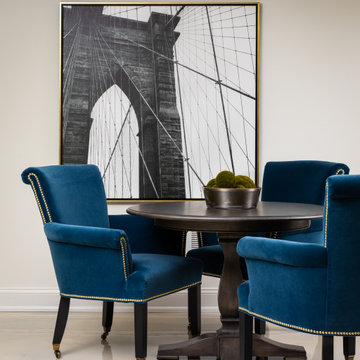
Chic. Moody. Sexy. These are just a few of the words that come to mind when I think about the W Hotel in downtown Bellevue, WA. When my client came to me with this as inspiration for her Basement makeover, I couldn’t wait to get started on the transformation. Everything from the poured concrete floors to mimic Carrera marble, to the remodeled bar area, and the custom designed billiard table to match the custom furnishings is just so luxe! Tourmaline velvet, embossed leather, and lacquered walls adds texture and depth to this multi-functional living space.
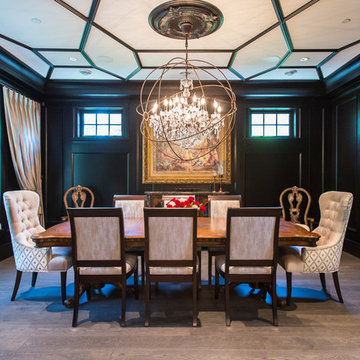
Inspiration pour une rideau de salle à manger traditionnelle avec un mur noir, parquet clair et une cheminée standard.
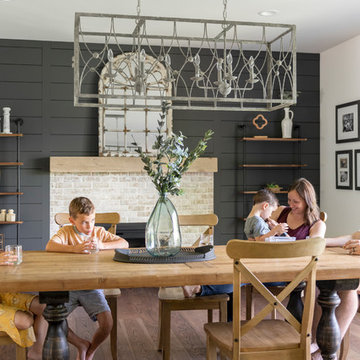
Idées déco pour une salle à manger ouverte sur la cuisine campagne de taille moyenne avec un mur noir, une cheminée standard et un sol marron.
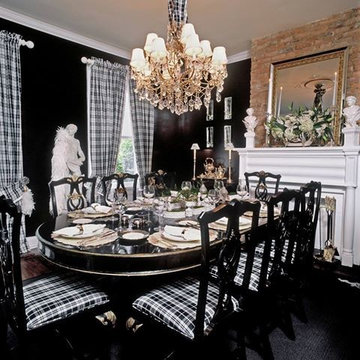
The dining room is black as it makes the room feel larger and does not limit the eye. The furniure and architecture make the room important. The silk taffetta in black and white plaid for the upholstery and the drapery keep it cohesive. The dining room chairs are chippendale which is laquered as well as the table Above the fireplace, we removed the plaster work and expose the brick to provide additional texture.
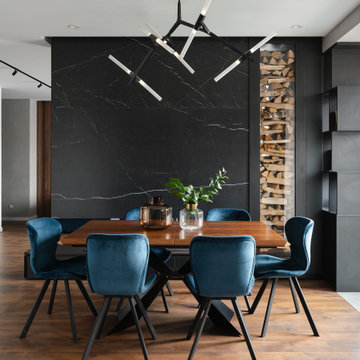
Exemple d'une salle à manger tendance de taille moyenne avec un mur noir et une cheminée ribbon.
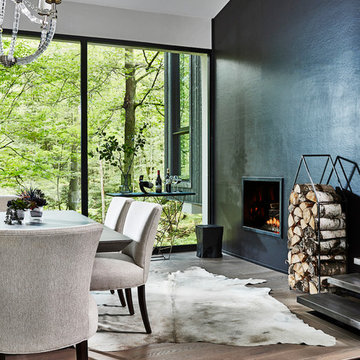
This stunning dining room designed by Jackie Glass, features Lauzon's Nostalgia Red Oak hardwood flooring from the Authentik Series. A marvelous gray wire brushed hardwood floor that features a character look.
This floor is also designed to enhance your wellbeing in a unique way with our air-purifying Pure Genius technology. This unique technology has demonstrated its ability to improve indoor air quality by up to 85%.
Photo & Project Credits: Jackie Glass
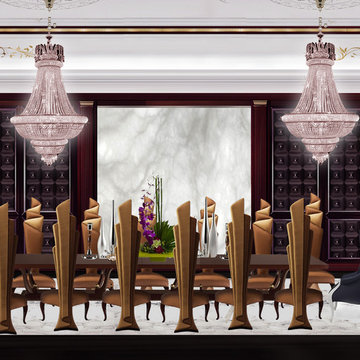
Idées déco pour une très grande salle à manger ouverte sur le salon craftsman avec un mur noir, un sol en marbre, une cheminée double-face et un manteau de cheminée en pierre.
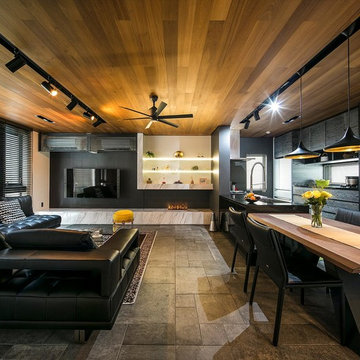
メインフロアは黒を効かせたモダンなミッドセンチュリースタイル。明るい色を基調とした他の部屋との対比を楽しむ。
Idée de décoration pour une salle à manger bohème avec un mur noir, une cheminée ribbon et un sol gris.
Idée de décoration pour une salle à manger bohème avec un mur noir, une cheminée ribbon et un sol gris.
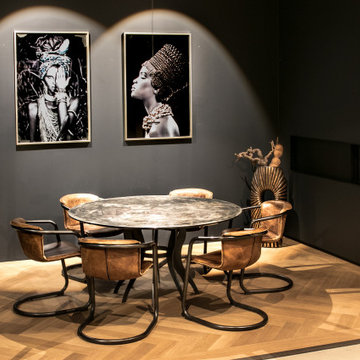
Cette image montre une salle à manger ouverte sur le salon design de taille moyenne avec un mur noir, un sol en bois brun, une cheminée ribbon, un manteau de cheminée en plâtre et un sol marron.
Idées déco de salles à manger avec un mur noir et une cheminée
4