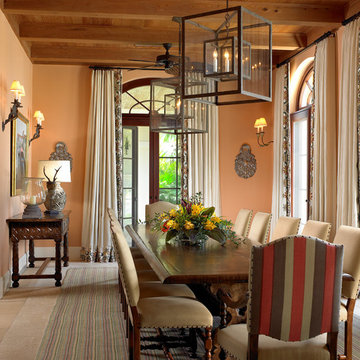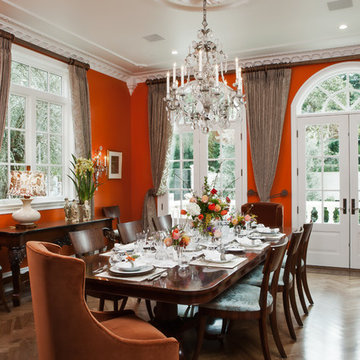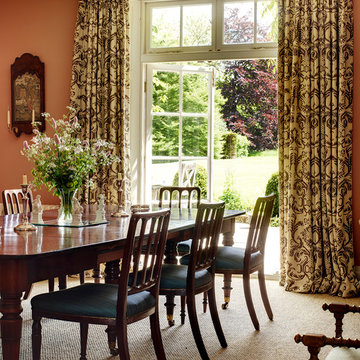Idées déco de salles à manger avec un mur orange
Trier par :
Budget
Trier par:Populaires du jour
41 - 60 sur 1 004 photos
1 sur 2
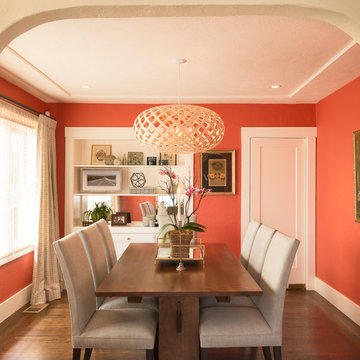
Mid-century modern bungalow update with bright accents. Photo by: Patrik Argast
Inspiration pour une salle à manger craftsman de taille moyenne avec un mur orange et un sol en bois brun.
Inspiration pour une salle à manger craftsman de taille moyenne avec un mur orange et un sol en bois brun.
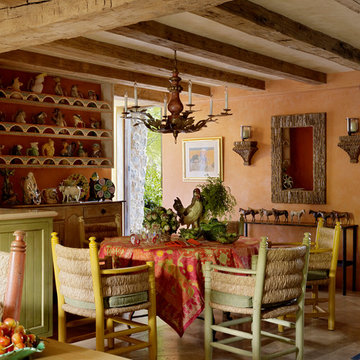
Photography by Matthew Millman
Idées déco pour une salle à manger ouverte sur la cuisine méditerranéenne avec un mur orange.
Idées déco pour une salle à manger ouverte sur la cuisine méditerranéenne avec un mur orange.
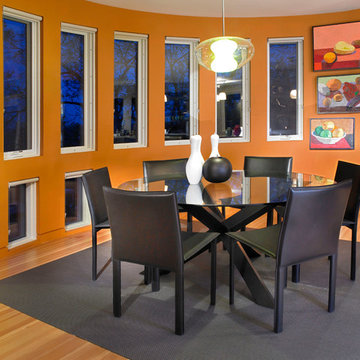
monika hilleary: light dance
Idées déco pour une salle à manger contemporaine avec un mur orange et un sol en bois brun.
Idées déco pour une salle à manger contemporaine avec un mur orange et un sol en bois brun.
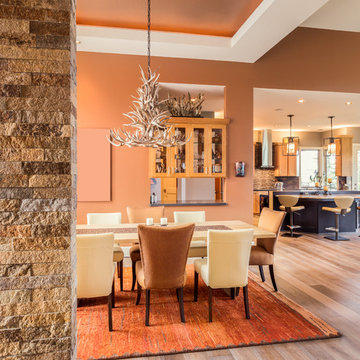
Hardwood floor dining room with warm orange decor
Réalisation d'une salle à manger ouverte sur le salon design avec un mur orange et un sol en bois brun.
Réalisation d'une salle à manger ouverte sur le salon design avec un mur orange et un sol en bois brun.
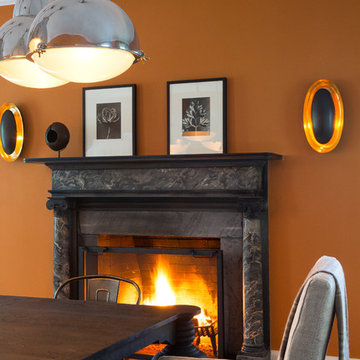
Interior Design, Interior Architecture, Custom Furniture Design, AV Design, Landscape Architecture, & Art Curation by Chango & Co.
Photography by Ball & Albanese
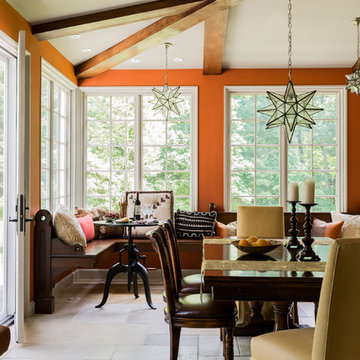
Michael Lee
Cette image montre une salle à manger méditerranéenne avec un mur orange et un sol en calcaire.
Cette image montre une salle à manger méditerranéenne avec un mur orange et un sol en calcaire.
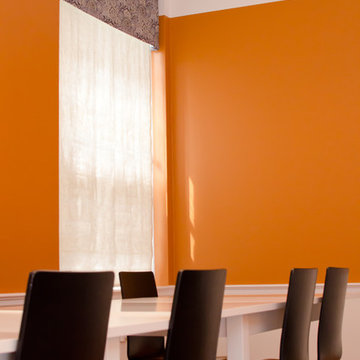
Susan Uccello
Réalisation d'une très grande salle à manger ouverte sur la cuisine design avec un mur orange.
Réalisation d'une très grande salle à manger ouverte sur la cuisine design avec un mur orange.
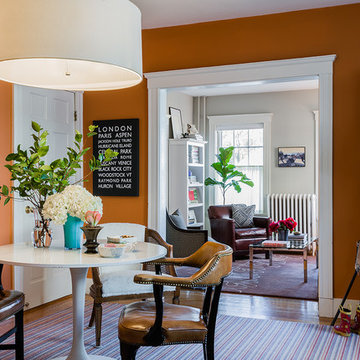
Idées déco pour une salle à manger ouverte sur le salon classique de taille moyenne avec un mur orange et un sol en bois brun.
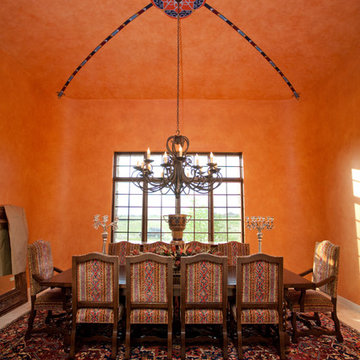
Idées déco pour une grande salle à manger ouverte sur la cuisine méditerranéenne avec un mur orange, moquette et aucune cheminée.
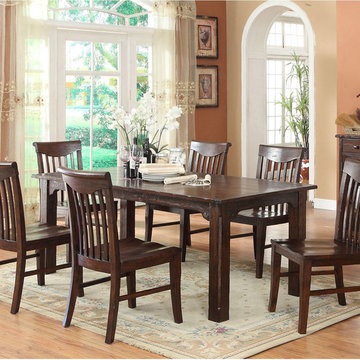
Idées déco pour une grande salle à manger campagne fermée avec un mur orange, parquet clair et un sol marron.
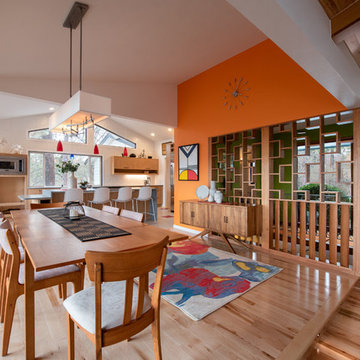
Kayleen Michelle
Cette image montre une salle à manger vintage avec un mur orange, un sol en bois brun et un sol marron.
Cette image montre une salle à manger vintage avec un mur orange, un sol en bois brun et un sol marron.
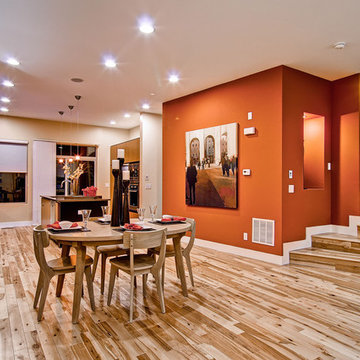
Cette photo montre une salle à manger ouverte sur la cuisine tendance avec un mur orange et un sol en bois brun.
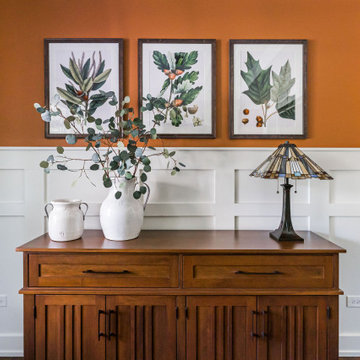
Aménagement d'une salle à manger craftsman de taille moyenne avec un mur orange, un sol en bois brun, un sol marron, un plafond à caissons et boiseries.
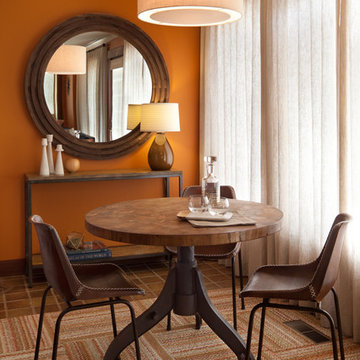
Cette image montre une petite salle à manger ouverte sur le salon bohème avec un mur orange, un sol en carrelage de porcelaine, un sol marron, aucune cheminée et éclairage.
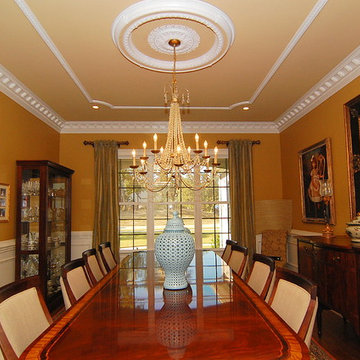
Inspiration pour une grande salle à manger traditionnelle fermée avec un mur orange, parquet foncé, aucune cheminée et un sol marron.
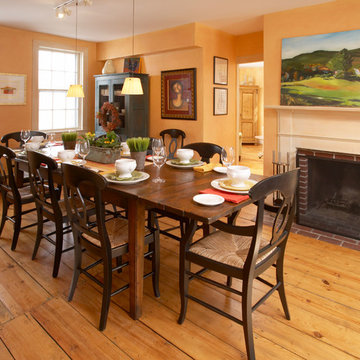
A traditional farm house gets a face lift with bold color and furnishings.
photos by John Hession
Réalisation d'une salle à manger champêtre avec un manteau de cheminée en brique et un mur orange.
Réalisation d'une salle à manger champêtre avec un manteau de cheminée en brique et un mur orange.

Réalisation d'une grande salle à manger ouverte sur le salon méditerranéenne avec un mur orange, tomettes au sol, une cheminée standard et un manteau de cheminée en carrelage.
Idées déco de salles à manger avec un mur orange
3
