Idées déco de salles à manger avec un mur orange
Trier par :
Budget
Trier par:Populaires du jour
161 - 180 sur 1 000 photos
1 sur 2
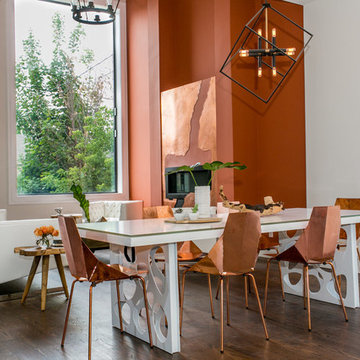
Cette image montre une grande salle à manger ouverte sur le salon design avec un mur orange et parquet foncé.
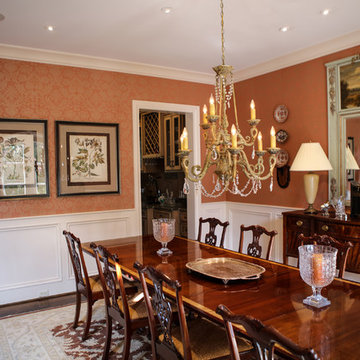
Scott Carter
Idée de décoration pour une très grande salle à manger tradition fermée avec parquet foncé et un mur orange.
Idée de décoration pour une très grande salle à manger tradition fermée avec parquet foncé et un mur orange.
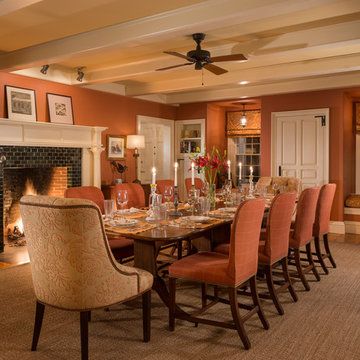
Photography - Nat Rea www.natrea.com
Inspiration pour une grande salle à manger rustique avec parquet clair, un manteau de cheminée en carrelage et un mur orange.
Inspiration pour une grande salle à manger rustique avec parquet clair, un manteau de cheminée en carrelage et un mur orange.
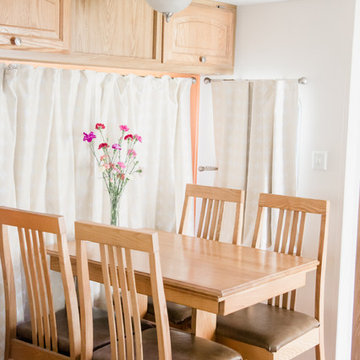
RV renovation. Entire project was DIY on a strict budget. Work done: wall paint, new floors, new curtains, trim paint, new fridge/freezer, new kitchen sink and faucet, move tv, new office/desk, demo annoying cabinets in bedroom. Photo credit: GreytoBlue.com
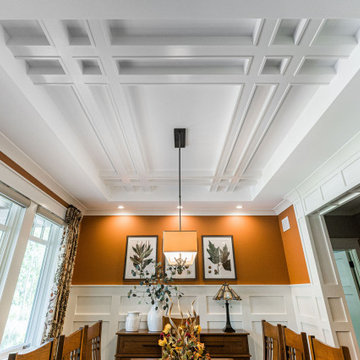
Inspiration pour une salle à manger craftsman de taille moyenne avec un mur orange, un sol en bois brun, un sol marron, un plafond à caissons et boiseries.
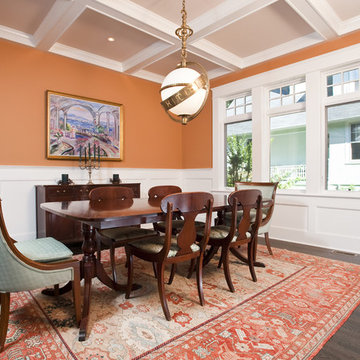
Cette image montre une salle à manger traditionnelle avec un mur orange et parquet foncé.
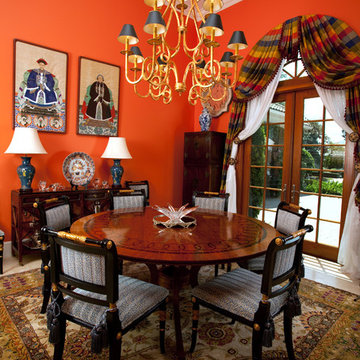
Bright orange walls create warmth in this cozy dining room. A vaulted ceiling painted white tempers the bright orange walls, while a golden accent chandelier is suspended above a rich, inlaid wood dining table.
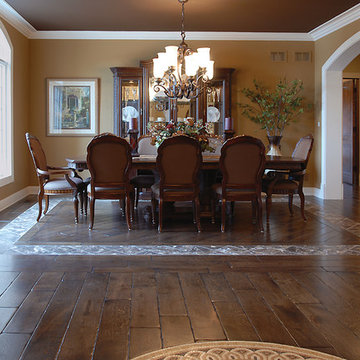
From the rustic Tuscan floor to an elegantly carved mantel to the dramatic main staircase, woodgrain is celebrated in this richly hued home. For added interest, a diamond patterned border of Marrón Emperador marble completes the dining room floor. Floor: 6-3/4” wide-plank Vintage French Oak | Rustic Character | Victorian Collection | Tuscany edge | color Coffee Brown | Semi-Gloss Waterborne Poly. For more information please email us at: sales@signaturehardwoods.com
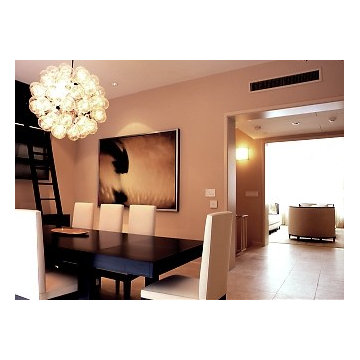
A uniquely modern but down-to-earth Tribeca loft. With an emphasis in organic elements, artisanal lighting, and high-end artwork, we designed a sophisticated interior that oozes a lifestyle of serenity.
The kitchen boasts a stunning open floor plan with unique custom features. A wooden banquette provides the ideal area to spend time with friends and family, enjoying a casual or formal meal. With a breakfast bar was designed with double layered countertops, creating space between the cook and diners.
The rest of the home is dressed in tranquil creams with high contrasting espresso and black hues. Contemporary furnishings can be found throughout, which set the perfect backdrop to the extraordinarily unique pendant lighting.
Project Location: New York. Project designed by interior design firm, Betty Wasserman Art & Interiors. From their Chelsea base, they serve clients in Manhattan and throughout New York City, as well as across the tri-state area and in The Hamptons.
For more about Betty Wasserman, click here: https://www.bettywasserman.com/
To learn more about this project, click here: https://www.bettywasserman.com/spaces/tribeca-townhouse
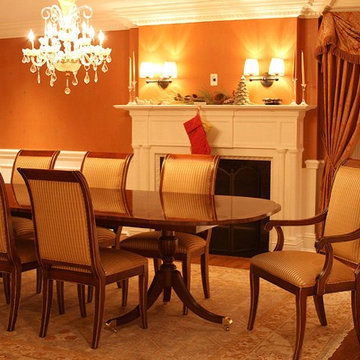
This dining room has a very warm feel to it.
Inspiration pour une salle à manger traditionnelle fermée et de taille moyenne avec un mur orange, un sol en bois brun et une cheminée standard.
Inspiration pour une salle à manger traditionnelle fermée et de taille moyenne avec un mur orange, un sol en bois brun et une cheminée standard.
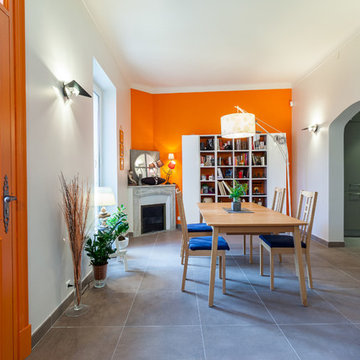
Merci de me contacter pour toute publication et utilisation des photos.
Franck Minieri | Photographe
www.franckminieri.com
Idée de décoration pour une salle à manger design fermée et de taille moyenne avec un mur orange et une cheminée d'angle.
Idée de décoration pour une salle à manger design fermée et de taille moyenne avec un mur orange et une cheminée d'angle.
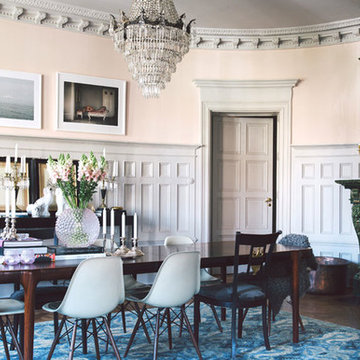
Jonas Ingerstedt
Cette image montre une grande salle à manger ouverte sur le salon bohème avec un sol en bois brun, un manteau de cheminée en pierre, un mur orange et un poêle à bois.
Cette image montre une grande salle à manger ouverte sur le salon bohème avec un sol en bois brun, un manteau de cheminée en pierre, un mur orange et un poêle à bois.
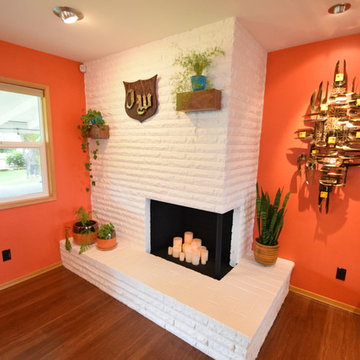
Round shapes and walnut woodwork pull the whole space together. The sputnik shapes in the rug are mimicked in the Living Room light sconces and the artwork on the wall near the Entry Door. The Pantry Door pulls the circular and walnut together as well.
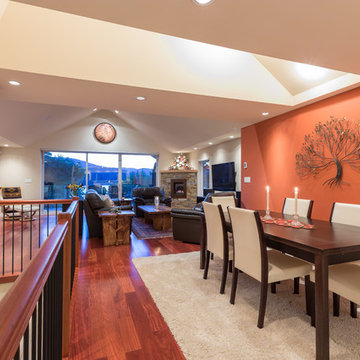
This was a 1950's lake cabin that we transformed into a permanent residence. As a cabin, the original builder hadn't taken advantage of the beautiful lake view. This became the main focus of the design, along with the homeowners request to make it bright and airy. We created the vaulted ceiling and added many large windows and skylights.
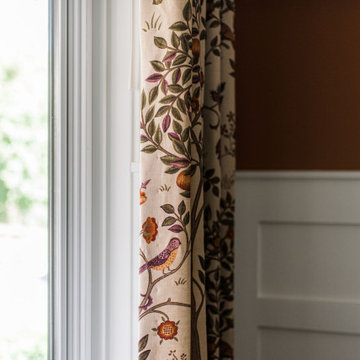
Idées déco pour une salle à manger craftsman de taille moyenne avec un mur orange, un sol en bois brun, un sol marron, un plafond à caissons et boiseries.
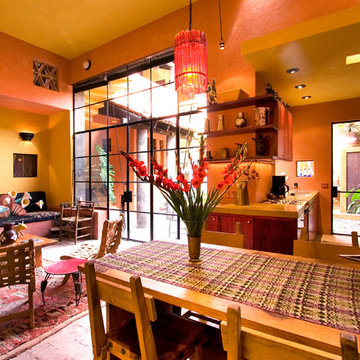
Steven & Cathi House
Aménagement d'une salle à manger ouverte sur le salon éclectique de taille moyenne avec un mur orange et un sol en brique.
Aménagement d'une salle à manger ouverte sur le salon éclectique de taille moyenne avec un mur orange et un sol en brique.
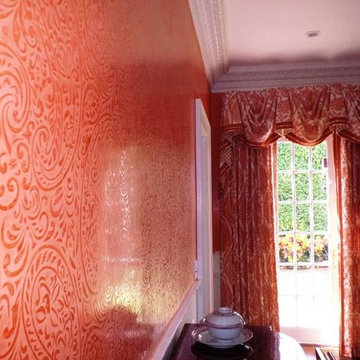
A custom paisley pattern was embedded in the venetian plaster to match the pattern of the drapes. Dimensions artisans
Idées déco pour une salle à manger classique avec un mur orange.
Idées déco pour une salle à manger classique avec un mur orange.
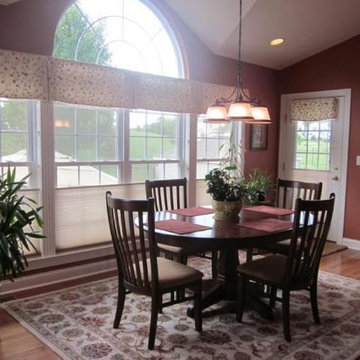
Simple tailored valances and an area rug completed the eating area.
Inspiration pour une grande salle à manger ouverte sur la cuisine traditionnelle avec un sol en bois brun, un mur orange et aucune cheminée.
Inspiration pour une grande salle à manger ouverte sur la cuisine traditionnelle avec un sol en bois brun, un mur orange et aucune cheminée.
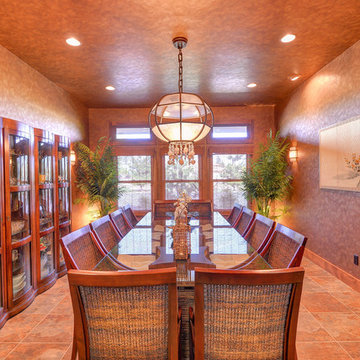
Cette photo montre une salle à manger chic fermée et de taille moyenne avec un mur orange et un sol en carrelage de céramique.
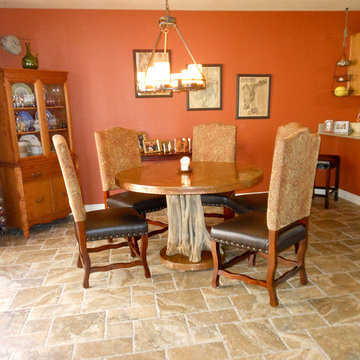
Kitchen with the new porcelain tile.
Cette image montre une salle à manger ouverte sur la cuisine sud-ouest américain de taille moyenne avec un mur orange, un sol en carrelage de céramique et aucune cheminée.
Cette image montre une salle à manger ouverte sur la cuisine sud-ouest américain de taille moyenne avec un mur orange, un sol en carrelage de céramique et aucune cheminée.
Idées déco de salles à manger avec un mur orange
9