Idées déco de salles à manger avec un mur orange
Trier par:Populaires du jour
121 - 140 sur 212 photos
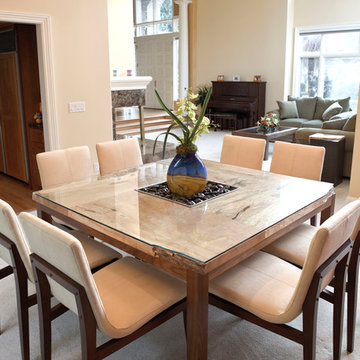
Cette photo montre une salle à manger tendance fermée et de taille moyenne avec un mur orange, moquette, aucune cheminée et un sol gris.
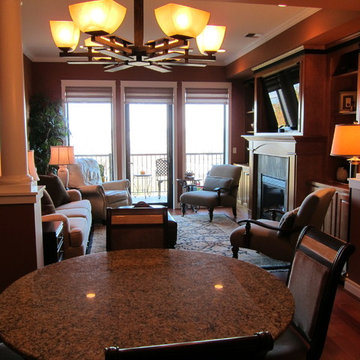
Idées déco pour une salle à manger ouverte sur le salon classique de taille moyenne avec un mur orange, un sol en bois brun, une cheminée standard et un manteau de cheminée en carrelage.
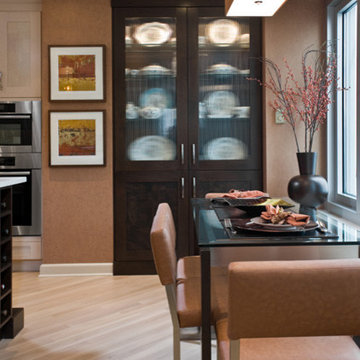
This Gold Coast High Rise was a total interior transformation. Our primary goal was to create a simple to operate Audio & Video system that would allow our clients to switch from daily use to entertaining with the push of a button. We were also asked to provide insight into the latest lighting design techniques and control platforms.
The primary entertainment room is based around a Dolby Digital 5.1 surround sound receiver from Denon. This receiver also provides background music throughout the common areas of the home. For viewing, we recommended a Pioneer Elite 50” plasma TV. By working closely with Cheryl D. & Company we were able to seamlessly integrate all of the A/V components and the TV flat panel mounting system into the custom designed and built cabinetry.
A circulating ventilation system was employed to cool the A/V components within the cabinetry. We pulled in cool air around the door frames and exhausted it up behind the TV wall panel and out through ventilation slots behind the TV. This air circulation system is noise free and does an excellent job cooling the components.
All speakers are bookshelf style with a micro sized Velodyne Mini-Vee for subwoofer. The MX-3000 touch screen remote was programmed with his and her favorite channels along with simple 1 button startups for daily operation and full home entertainment scenes.
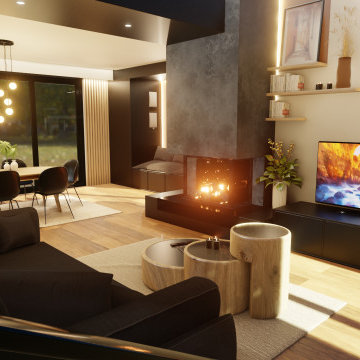
Ouvrir les espaces pour obtenir une pièce de vie ouverte. Retirer le couloir en gardant une séparation avec les espaces de nuit. Réaliser une ambiance unique. Rendre les espaces esthétiques, fonctionnels et agréables à vivre. Garder une séparation avec la cuisine depuis l'entrée mais pas totalement fermée. Créer une continuité entre l'entrée, la cuisine, la salle à manger et le salon. Garder suffisamment de rangement pour placer les affaires visibles actuellement.
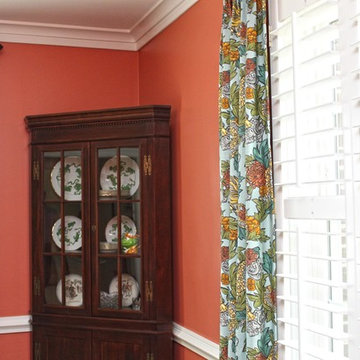
A rich wooden corner hutch is filled with whimsical frog themed china.
www.ufabstore.com
Inspiration pour une salle à manger design fermée et de taille moyenne avec un mur orange, un sol en bois brun et aucune cheminée.
Inspiration pour une salle à manger design fermée et de taille moyenne avec un mur orange, un sol en bois brun et aucune cheminée.
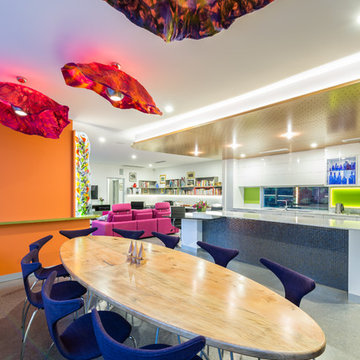
Cette image montre une grande salle à manger ouverte sur la cuisine minimaliste avec un mur orange, sol en béton ciré et un sol gris.
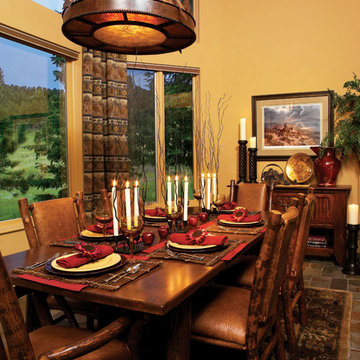
This dining room remarkably was originally an unheated hot tub room, whose entrance was only from the outside! To give this home formal dining, we blew out a wall from the dining room, changed the entry from the outside to inside the kitchen, and then lowered the 20' ceiling by 4', creating a cozy, welcoming space with amazing views of an Evergreen, CO meadow.
--Ron Ruscio Photography

Our DT101 Table uses a classic hand welded Steel Frame with black Powder Coat Finish, and a custom Top made out of Silestone Eternal Charcoal, Suede Finish, by continuously flowing Angles that create dynamic design Flow that matches any classic modernist lovers furniture collection.
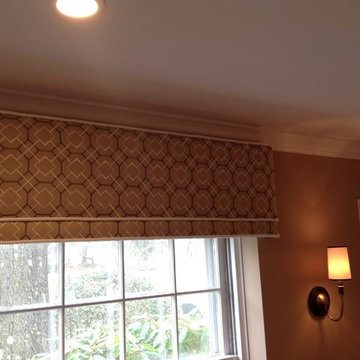
Cette image montre une salle à manger ouverte sur la cuisine traditionnelle de taille moyenne avec un mur orange, un sol en bois brun et aucune cheminée.
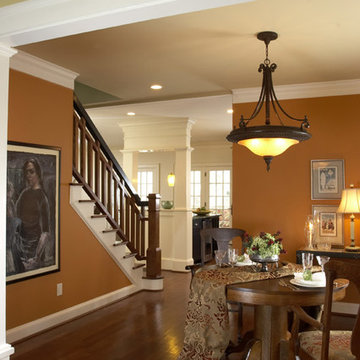
Anne Free (designer), Richard Stevens (architect), Allyson Bradberry (stylist), Jeff Herr (photos), Cathy Pentecost (drapery workroom)
Cette image montre une grande salle à manger bohème avec un mur orange, un sol en bois brun, une cheminée standard et un manteau de cheminée en carrelage.
Cette image montre une grande salle à manger bohème avec un mur orange, un sol en bois brun, une cheminée standard et un manteau de cheminée en carrelage.
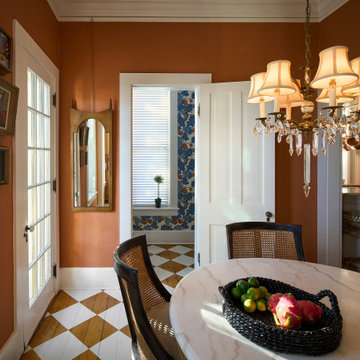
Réalisation d'une petite salle à manger tradition avec une banquette d'angle, un mur orange, un sol en bois brun et un sol marron.
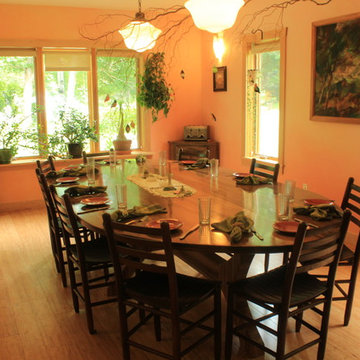
Custom maple trim.
Idée de décoration pour une grande salle à manger design fermée avec un mur orange, parquet en bambou et aucune cheminée.
Idée de décoration pour une grande salle à manger design fermée avec un mur orange, parquet en bambou et aucune cheminée.
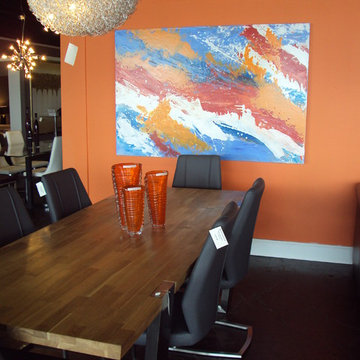
"Orange Emulsion" is an original acrylic on canvas painting painted by local artist Ruth Stubenrouch. The painting features orange, blue, red, and white.
Size: 4'x6'
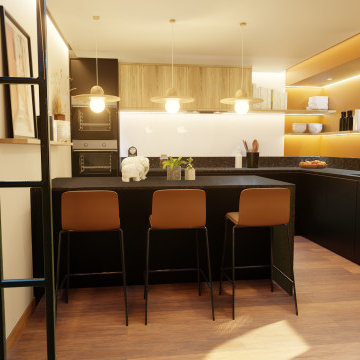
Ouvrir les espaces pour obtenir une pièce de vie ouverte. Retirer le couloir en gardant une séparation avec les espaces de nuit. Réaliser une ambiance unique. Rendre les espaces esthétiques, fonctionnels et agréables à vivre. Garder une séparation avec la cuisine depuis l'entrée mais pas totalement fermée. Créer une continuité entre l'entrée, la cuisine, la salle à manger et le salon. Garder suffisamment de rangement pour placer les affaires visibles actuellement.
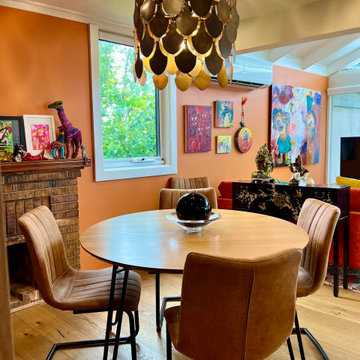
Inspiration pour une salle à manger ouverte sur le salon bohème de taille moyenne avec un mur orange, un sol en bois brun, une cheminée standard, un manteau de cheminée en brique et un plafond voûté.
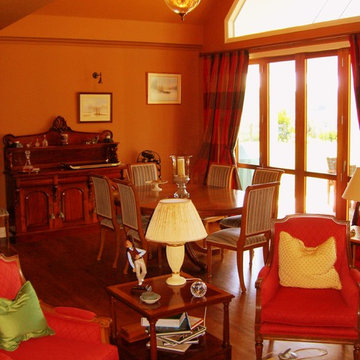
A large colonial-style family home was designed with outstanding views over the Wairoa River Valley in the Bay of Plenty region.
Traditional dormers and gables, weatherboards, bay windows and verandahs present a proud exterior. From the entry, oak floors lead through to the living area with its wide views towards the river.
The latest in home automation provides modern living convenience while exacting attention to quality of finish provides the perfect backdrop for this comfortable, functional, and luxuriously appointed home.
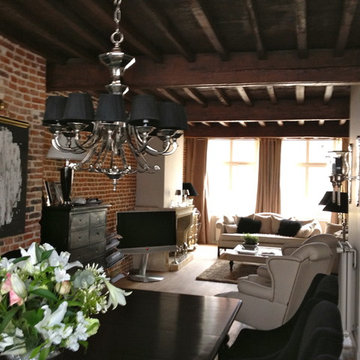
Sandrine THOOR
Cette image montre une salle à manger design fermée et de taille moyenne avec un mur orange, parquet clair, une cheminée standard, un manteau de cheminée en pierre et un sol gris.
Cette image montre une salle à manger design fermée et de taille moyenne avec un mur orange, parquet clair, une cheminée standard, un manteau de cheminée en pierre et un sol gris.
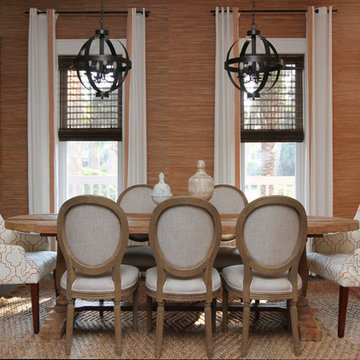
Jessie Preza
Réalisation d'une salle à manger ouverte sur le salon design de taille moyenne avec un mur orange, parquet foncé et un sol marron.
Réalisation d'une salle à manger ouverte sur le salon design de taille moyenne avec un mur orange, parquet foncé et un sol marron.
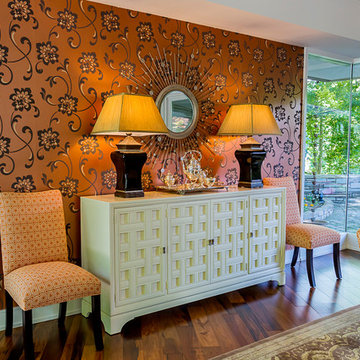
Foothills Fotoworks
Aménagement d'une très grande salle à manger ouverte sur la cuisine rétro avec un mur orange et parquet foncé.
Aménagement d'une très grande salle à manger ouverte sur la cuisine rétro avec un mur orange et parquet foncé.
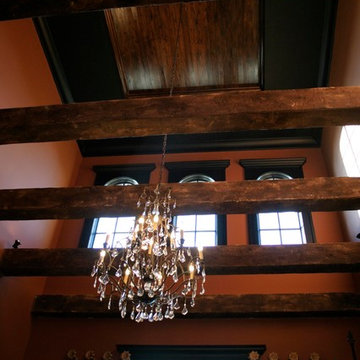
Aménagement d'une grande salle à manger classique fermée avec un mur orange.
Idées déco de salles à manger avec un mur orange
7