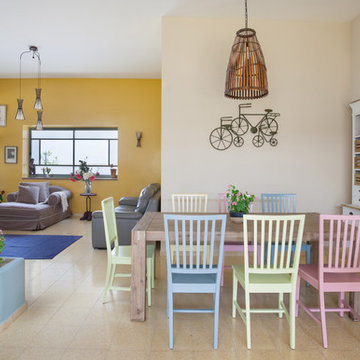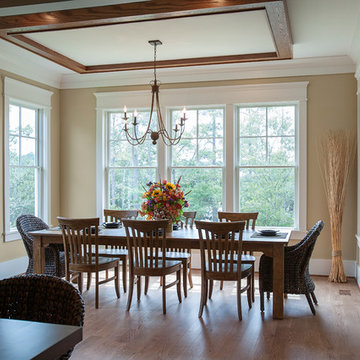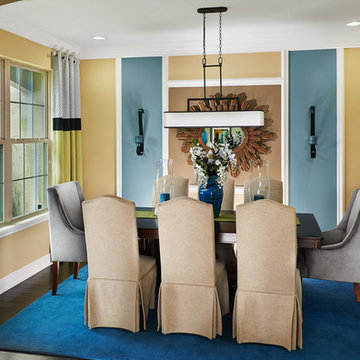Idées déco de salles à manger avec un mur rose et un mur jaune
Trier par :
Budget
Trier par:Populaires du jour
41 - 60 sur 6 125 photos
1 sur 3
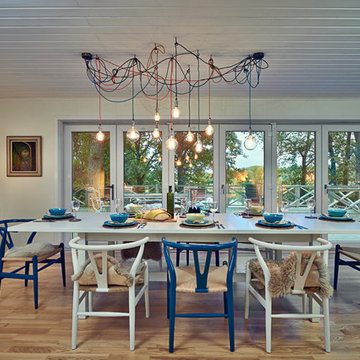
Idées déco pour une grande salle à manger ouverte sur la cuisine contemporaine avec parquet clair et un mur jaune.
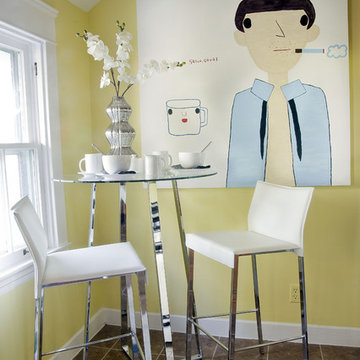
Carriage House photos by Kate Eldridge
Idée de décoration pour une salle à manger bohème avec un mur jaune et un sol en carrelage de céramique.
Idée de décoration pour une salle à manger bohème avec un mur jaune et un sol en carrelage de céramique.
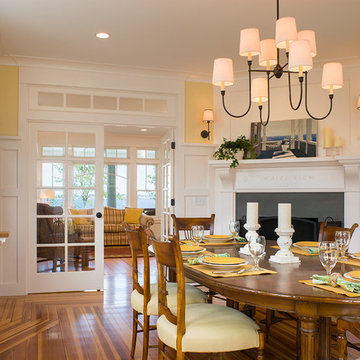
Warren Jagger
Idées déco pour une salle à manger victorienne avec une cheminée d'angle et un mur jaune.
Idées déco pour une salle à manger victorienne avec une cheminée d'angle et un mur jaune.

Elegant Dining Room
Inspiration pour une salle à manger traditionnelle fermée et de taille moyenne avec un mur jaune, parquet foncé, une cheminée standard, un manteau de cheminée en pierre, un sol marron et du papier peint.
Inspiration pour une salle à manger traditionnelle fermée et de taille moyenne avec un mur jaune, parquet foncé, une cheminée standard, un manteau de cheminée en pierre, un sol marron et du papier peint.
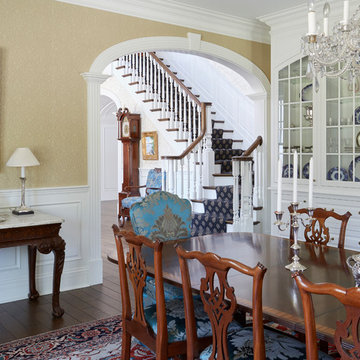
Traditional dining room with large built-in china cabinet with glass-front inset doors. Photo by Mike Kaskel
Aménagement d'une grande salle à manger classique fermée avec un mur jaune, parquet foncé, aucune cheminée et un sol marron.
Aménagement d'une grande salle à manger classique fermée avec un mur jaune, parquet foncé, aucune cheminée et un sol marron.
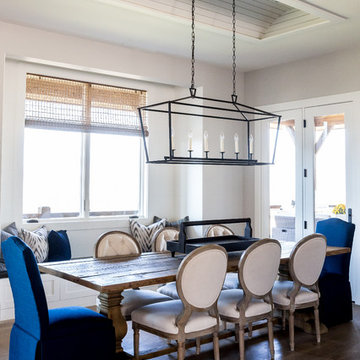
Cette photo montre une grande salle à manger ouverte sur le salon nature avec un sol en bois brun, un mur jaune et aucune cheminée.

Dunn-Edwards Paints paint colors -
Walls & Ceiling: Golden Retriever DE5318
Cabinets: Eat Your Peas DET528, Greener Pastures DET529, Stanford Green DET531
Jeremy Samuelson Photography | www.jeremysamuelson.com
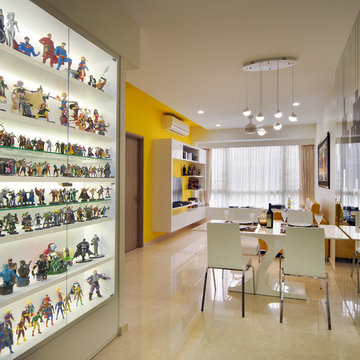
Exemple d'une salle à manger ouverte sur le salon tendance avec un mur jaune.
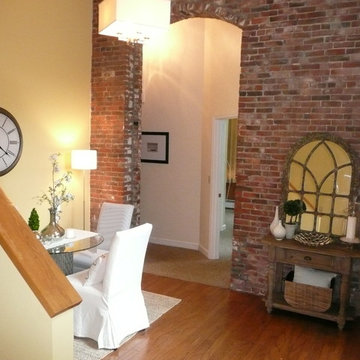
Staging & Photos by: Betsy Konaxis, BK Classic Collections Home Stagers
Exemple d'une petite salle à manger éclectique fermée avec un mur jaune, un sol en bois brun et aucune cheminée.
Exemple d'une petite salle à manger éclectique fermée avec un mur jaune, un sol en bois brun et aucune cheminée.
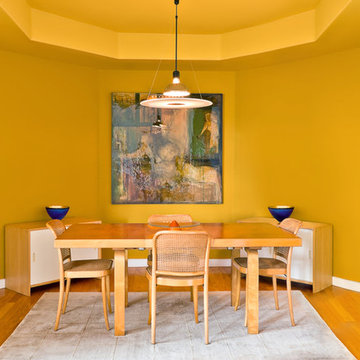
Condominium home with a mid-century modern flair, bright white with plenty of natural light, and colorful accents. This home is sprinkled with evidence that the owner is an avid world traveler and has an appreciation for various arts.
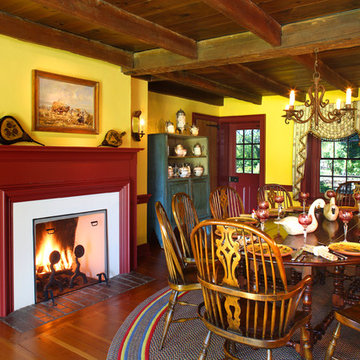
Matt Wargo Photography
Aménagement d'une salle à manger campagne avec un mur jaune et éclairage.
Aménagement d'une salle à manger campagne avec un mur jaune et éclairage.
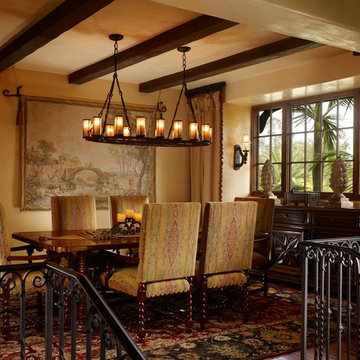
This lovely home began as a complete remodel to a 1960 era ranch home. Warm, sunny colors and traditional details fill every space. The colorful gazebo overlooks the boccii court and a golf course. Shaded by stately palms, the dining patio is surrounded by a wrought iron railing. Hand plastered walls are etched and styled to reflect historical architectural details. The wine room is located in the basement where a cistern had been.
Project designed by Susie Hersker’s Scottsdale interior design firm Design Directives. Design Directives is active in Phoenix, Paradise Valley, Cave Creek, Carefree, Sedona, and beyond.
For more about Design Directives, click here: https://susanherskerasid.com/
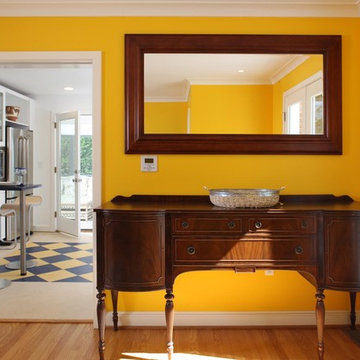
Dining room remodel that was part of whole-house remodel. Photography by Stacy Zarin Goldberg.
Cette image montre une salle à manger bohème avec un mur jaune et un sol en bois brun.
Cette image montre une salle à manger bohème avec un mur jaune et un sol en bois brun.
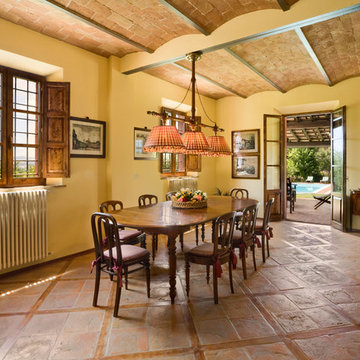
Aménagement d'une salle à manger campagne avec un mur jaune, tomettes au sol et un sol marron.
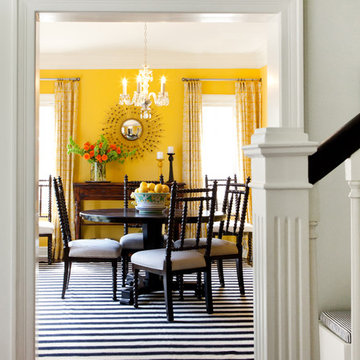
Idées déco pour une salle à manger contemporaine fermée et de taille moyenne avec un mur jaune, parquet foncé et un sol marron.
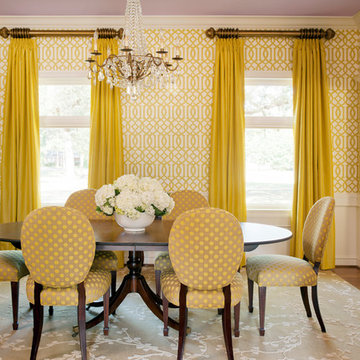
Photography - Nancy Nolan
Wallpaper is F. Schumacher, ceiling is Sherwin Williams Enchant
Cette image montre une salle à manger traditionnelle fermée et de taille moyenne avec un mur jaune et un sol en bois brun.
Cette image montre une salle à manger traditionnelle fermée et de taille moyenne avec un mur jaune et un sol en bois brun.
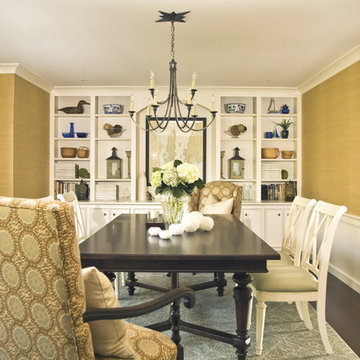
Photo Credit: Robin Ivy Photography http://www.robynivy.com/
Idée de décoration pour une salle à manger marine fermée avec un mur jaune et parquet foncé.
Idée de décoration pour une salle à manger marine fermée avec un mur jaune et parquet foncé.
Idées déco de salles à manger avec un mur rose et un mur jaune
3
