Idées déco de salles à manger avec un mur rose et un sol marron
Trier par :
Budget
Trier par:Populaires du jour
121 - 140 sur 187 photos
1 sur 3
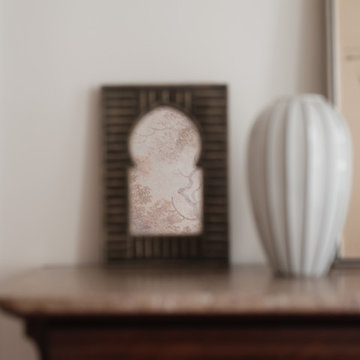
Cette grande pièce de réception est composée d'un salon et d'une salle à manger, avec tous les atouts de l'haussmannien: moulures, parquet chevron, cheminée. On y a réinventé les volumes et la circulation avec du mobilier et des éléments de décor mieux proportionnés dans ce très grand espace. On y a créé une ambiance très douce, feutrée mais lumineuse, poétique et romantique, avec un papier peint mystique de paysage endormi dans la brume, dont le dessin de la rivière semble se poursuivre sur le tapis, et des luminaires éthérés, aériens, comme de snuages suspendus au dessus des arbres et des oiseaux. Quelques touches de bois viennent réchauffer l'atmosphère et parfaire le style Wabi-sabi.
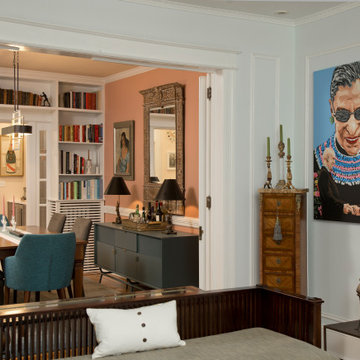
This project is featured in Home & Design Magazine's Winter 2022 issue.
Idée de décoration pour une salle à manger vintage fermée et de taille moyenne avec un mur rose, un sol en bois brun et un sol marron.
Idée de décoration pour une salle à manger vintage fermée et de taille moyenne avec un mur rose, un sol en bois brun et un sol marron.
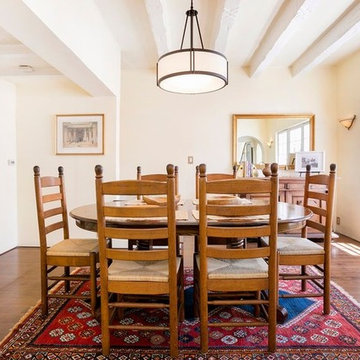
Candy
Cette image montre une salle à manger traditionnelle fermée et de taille moyenne avec un mur rose, sol en stratifié, aucune cheminée et un sol marron.
Cette image montre une salle à manger traditionnelle fermée et de taille moyenne avec un mur rose, sol en stratifié, aucune cheminée et un sol marron.
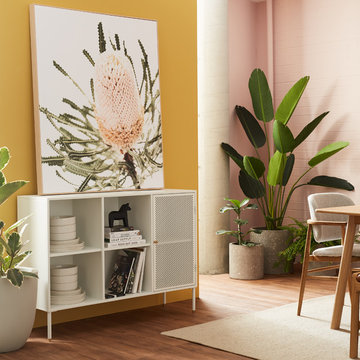
Citizens Of Style
Exemple d'une salle à manger ouverte sur le salon tendance de taille moyenne avec un mur rose, un sol en vinyl et un sol marron.
Exemple d'une salle à manger ouverte sur le salon tendance de taille moyenne avec un mur rose, un sol en vinyl et un sol marron.
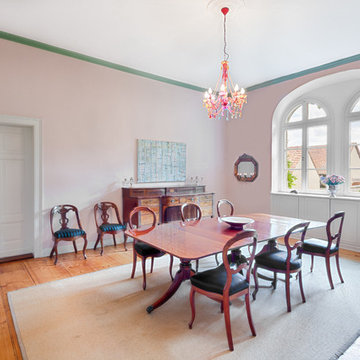
www.hannokeppel.de
copyright protected
0800 129 76 75
Inspiration pour une salle à manger bohème fermée et de taille moyenne avec un mur rose, parquet foncé et un sol marron.
Inspiration pour une salle à manger bohème fermée et de taille moyenne avec un mur rose, parquet foncé et un sol marron.
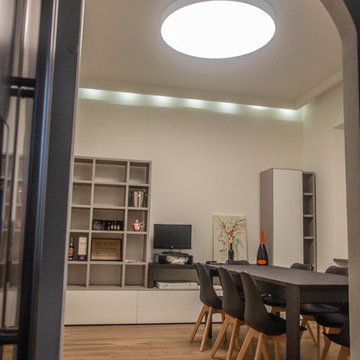
Réalisation d'une grande salle à manger minimaliste avec un mur rose, un sol en carrelage de porcelaine et un sol marron.
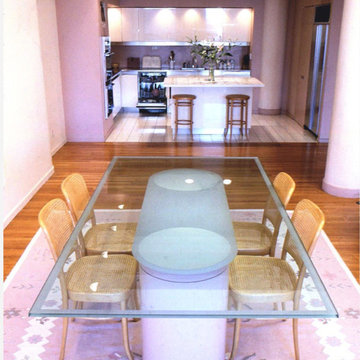
A view from the dining area toward the open kitchen in this Union Square loft. The dining table, designed by David Estreich for the space, has a sandblasted glass top resting on 2 cylindrical lacquered wood bases. The sleek white kitchen cabinets with stainless steel trim are by Boffi.
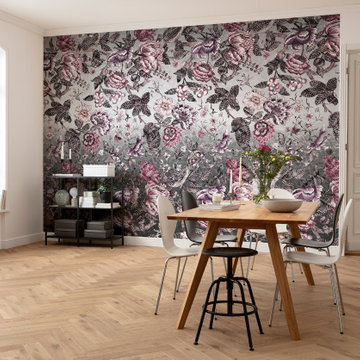
Wie ein verwunschener Garten, der so manches Geheimnis verbirgt, wirkt die Blumentapete an der Wand.
Cette image montre une grande salle à manger design fermée avec un mur rose, un sol en bois brun et un sol marron.
Cette image montre une grande salle à manger design fermée avec un mur rose, un sol en bois brun et un sol marron.
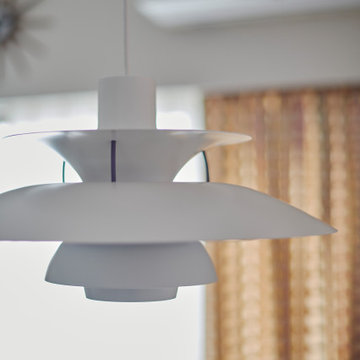
Exemple d'une salle à manger scandinave avec un mur rose, moquette, un sol marron, un plafond en papier peint et du papier peint.
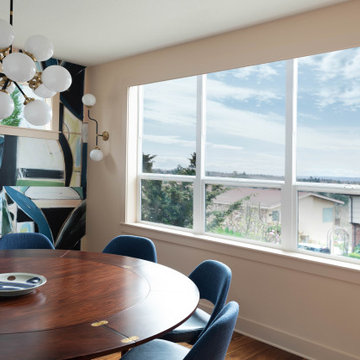
Another view of the dining room transformation showing revived vintage furniture--Knoll Saarinen executive chair and a rosewood expandable table. Pink wall and trim was a bold move and highlights the colors from the artist designed wallpaper.
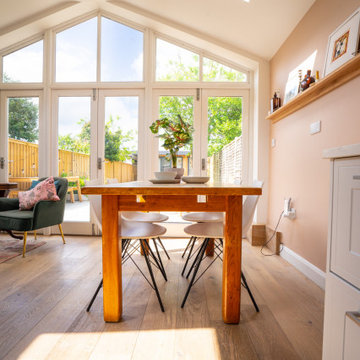
For this project the key feature was the beautiful forest green Aga range oven. The Aga was part of the property when the client moved in, the oven was moved into the new extension where the kitchen was to be situated and the design process went from here. Initially, a low budget kitchen was designed around the Aga, a few years later we were called back in to design the gorgeous existing open plan kitchen/dining/snug room we see today.
The deep green aga was complemented by a soft shade of pink on the walls, setting plaster by Farrow & Ball. This tide perfectly together with the existing limed oak floor. To emphasise the forest green of the aga, we added a matching deep green floor lamp and elegant velvet bar stools. From here we used a natural colour pallet so not to detract from the statement forest green pieces. We selected a classic shaker kitchen in Dove Grey by Howdens Kitchens, this continued through to the utility and cloakroom just off of the kitchen, with a handy ceiling mounted drying rack being fitted for ease of use. Finally a pale oak top table with pale grey painted legs was paired with the family’s existing white dining chairs to finish this kitchen/dining/living area.
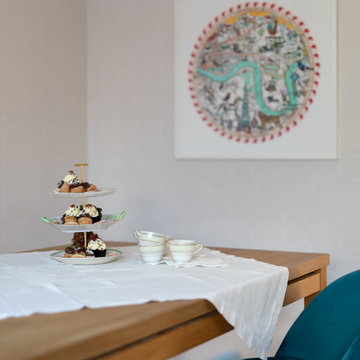
China Clay - Mid 176, Little Greene, wallpaper, artwork Early Victorian wallpaper, Anaglypta, textured, painted wallpaper Velvet chair, blue, green, pink walls, dining table, cake stand
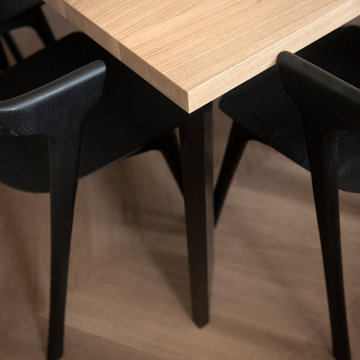
Dettaglio della sala da pranzo con tavolo in legno di Cassina e sedie in legno Oak Bok Black di Ethnicraft.
Idée de décoration pour une grande salle à manger ouverte sur la cuisine design avec un mur rose, parquet clair et un sol marron.
Idée de décoration pour une grande salle à manger ouverte sur la cuisine design avec un mur rose, parquet clair et un sol marron.
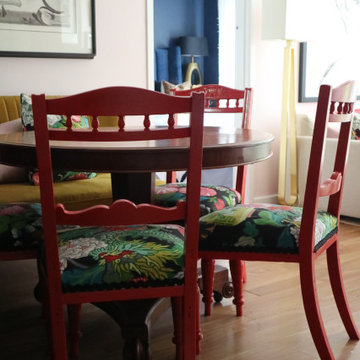
Small dining space with banquet seating and reimagined victorian dining chairs covered in Schumacher Chang Mai Dragon
Exemple d'une petite salle à manger éclectique avec un mur rose, sol en stratifié et un sol marron.
Exemple d'une petite salle à manger éclectique avec un mur rose, sol en stratifié et un sol marron.
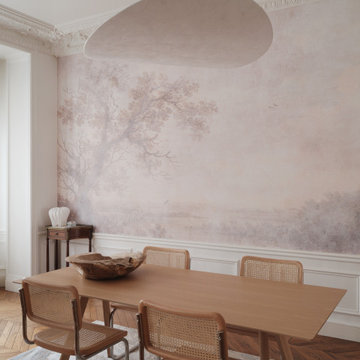
Cette grande pièce de réception est composée d'un salon et d'une salle à manger, avec tous les atouts de l'haussmannien: moulures, parquet chevron, cheminée. On y a réinventé les volumes et la circulation avec du mobilier et des éléments de décor mieux proportionnés dans ce très grand espace. On y a créé une ambiance très douce, feutrée mais lumineuse, poétique et romantique, avec un papier peint mystique de paysage endormi dans la brume, dont le dessin de la rivière semble se poursuivre sur le tapis, et des luminaires éthérés, aériens, comme de snuages suspendus au dessus des arbres et des oiseaux. Quelques touches de bois viennent réchauffer l'atmosphère et parfaire le style Wabi-sabi.

リビング&ダイニング 吹き抜け天井
Inspiration pour une salle à manger minimaliste avec un mur rose, un sol en bois brun et un sol marron.
Inspiration pour une salle à manger minimaliste avec un mur rose, un sol en bois brun et un sol marron.
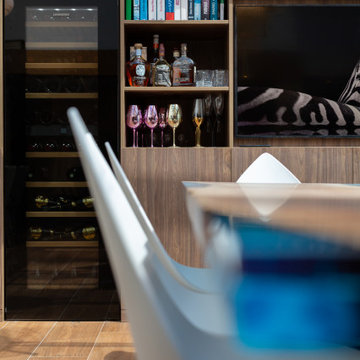
Travaux d'envergure, orchestrés par @tiphanieknafo_mhdeco changement radicale pour ce lieu afin de se rapprocher au mieux des convives. Notre mission aménager l'agencement d'un grand living bibliothèque en y intégrant un espace pour la cave à vin et l'espace TV,
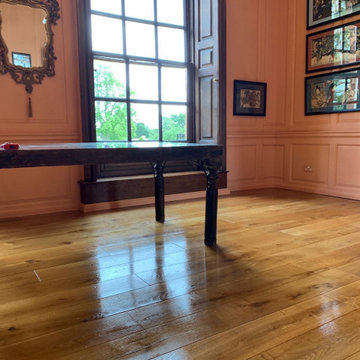
REFRESH/SANDING
- To refresh and sand out a few marks.
- Re oil whole kitchen and dining area with Osmo Poly Oil (original clear satin).
- House in Hertford
Image 1/2
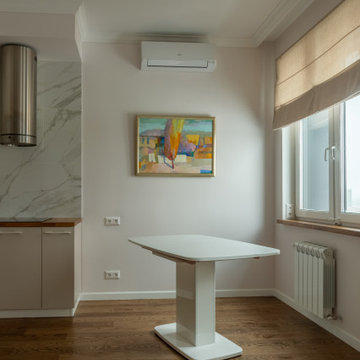
Idées déco pour une salle à manger ouverte sur la cuisine classique de taille moyenne avec un mur rose, parquet foncé, aucune cheminée, un sol marron, différents designs de plafond et du papier peint.
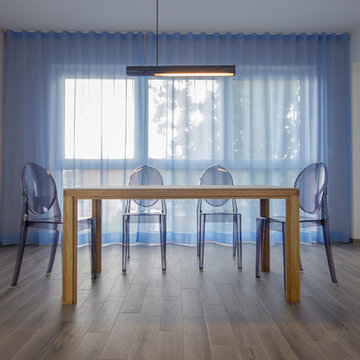
Das Farbkonzept setzte ebenfalls auf leichte, pastellig-pudrige Farben, die Wärme geben und einen wohnlichen Charakter unterstützen. Im Ess- und Wohnbereich, die ineinander übergehen wurde ein heller Rose Powder Pink Farbton von Farrow&Ball eingesetzt. Dazu wurden die Essstühle Victoria Ghost von Philipe Stark plaziert, die in ihrer fumè-Ausführung passend zu den air-flow Stores von Kinnasand und tatsächlich wie ein Geist fast unsichtbar sind.
Fotografie: Cristian Goltz-Lopéz, Frankfurt
Idées déco de salles à manger avec un mur rose et un sol marron
7