Idées déco de salles à manger avec un mur rouge et différents designs de plafond
Trier par :
Budget
Trier par:Populaires du jour
1 - 20 sur 64 photos
1 sur 3
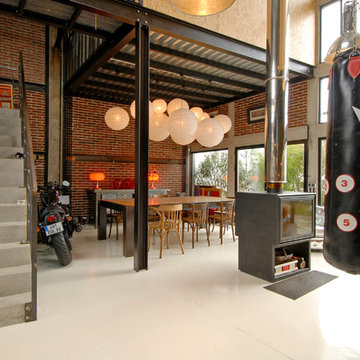
Zoevox
Aménagement d'une grande salle à manger ouverte sur le salon industrielle avec un mur rouge.
Aménagement d'une grande salle à manger ouverte sur le salon industrielle avec un mur rouge.
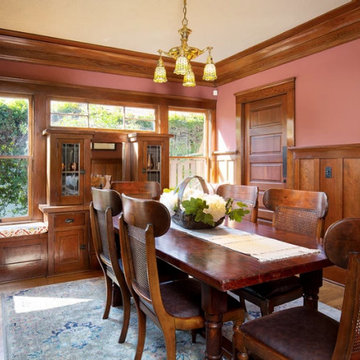
Cette photo montre une salle à manger craftsman fermée et de taille moyenne avec un mur rouge, un sol en bois brun, un sol marron, un plafond décaissé et boiseries.
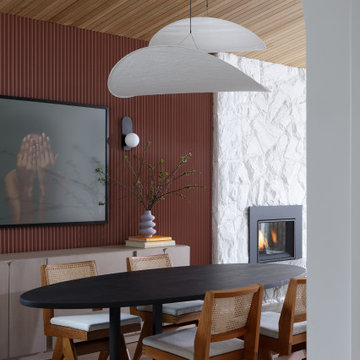
This terracotta feature wall is one of our favourite areas in the home. To create interest in this special area between the kitchen and open living area, we installed wood pieces on the wall and painted them this gorgeous terracotta colour. The furniture is an eclectic mix of retro and nostalgic pieces which are playful, yet sophisticated for the young family who likes to entertain.
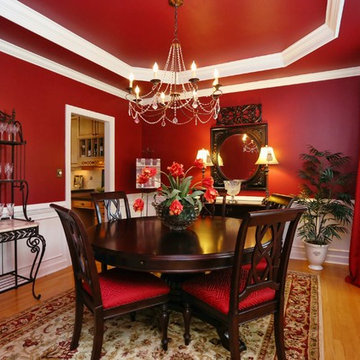
This warm and cozy dining room has everything you need. We updated with wall color, Sherwin Williams 6314 Luxurious Red. We used the homeowners existing furnishings and purchased a few new things. The change was significant and the homeowner delighted!
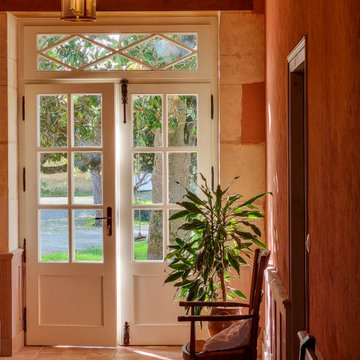
Les murs de l'entrée principale de la maison sont enduits d'argile ocre donnant cette luminosité particulière. Les lambris sont réalisés en sapin teinté.
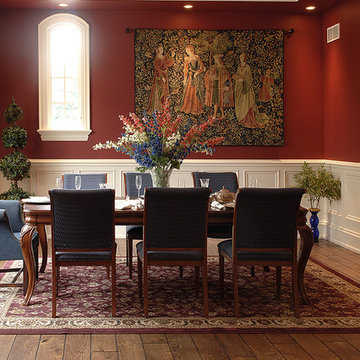
Every detail, from coffered ceilings to herringbone tiles in the fireplace, was carefully selected and crafted to evoke the feeling of an elegant French country home. Graceful arches frame the entryway to a formal sitting room with a lovely view of Lake Michigan nearby. Floor: 6-3/4” wide-plank Vintage French Oak Rustic Character Victorian Collection Tuscany edge light distressed color Provincial Satin Waterborne Poly. For more information please email us at: sales@signaturehardwoods.com
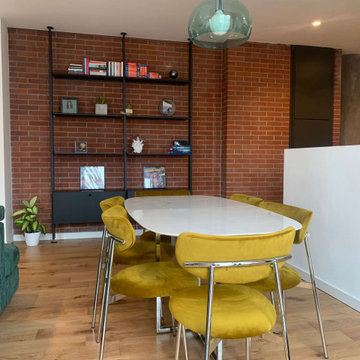
Idée de décoration pour une grande salle à manger ouverte sur le salon urbaine avec un mur rouge, parquet clair, un sol marron, un plafond décaissé et un mur en parement de brique.
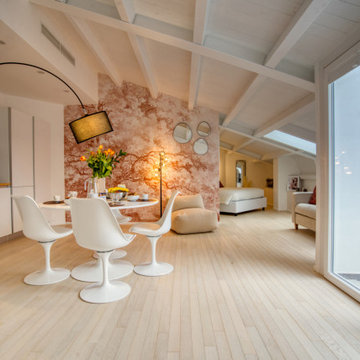
Restyling e Homestaging per valorizzazione immobiliare - Direzione artistica per la scelta di finiture e materiali, selezione e composizione kit arredo, gestione acquisti, allestimenti e homestaging
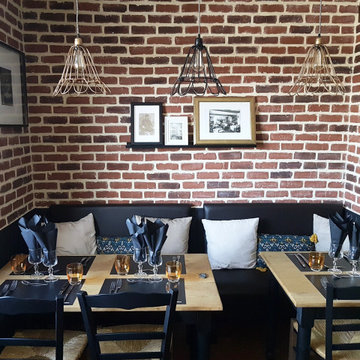
Tout comme l'autre photo, la déco est ici industrielle et chaleureuse, authentique et moderne... Bref elle respecte parfaitement les aspirations de mes clients.
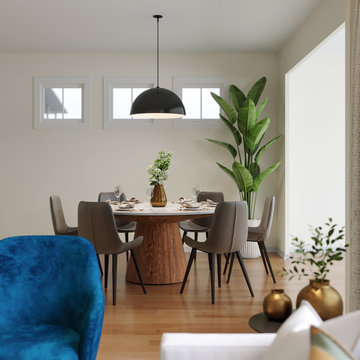
For this new construction project, our clients wished for a modern yet warm home but needed help in bringing it to life. What started as a project they would tackle themselves, transformed into a cozy and comfortable space that combines a modern vibe with bold color accents and texture to add the necessary balance. Against a clean, inviting white backdrop, decor adds contrast, and the carmel-y, golden tones add a touch of glamour to these highly functional spaces.
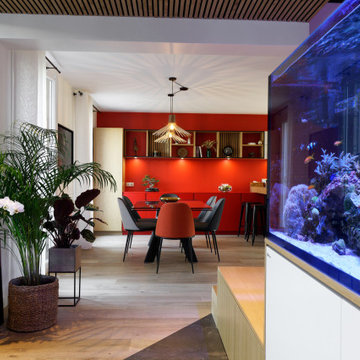
Aménagement d'une salle à manger ouverte sur le salon contemporaine de taille moyenne avec un mur rouge, un sol en carrelage de céramique, un poêle à bois et un plafond en bois.
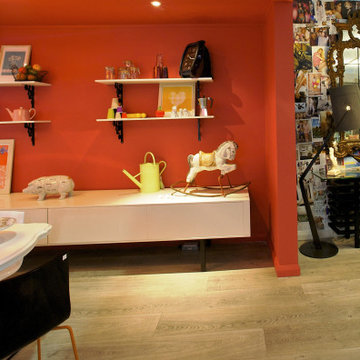
A home can be many different things for people, this eclectic artist home is full of intrigue and color. The design is uplifting and inspires creativity in a comfortable and relaxed setting through the use of odd accessories, lounge furniture, and quirky details. You can have a coffee in the kitchen or Martini's in the living room, the home caters for both at any time. What is unique is the use of bold colors that becomes the background canvas while designer objects become the object of attention. The house lets you relax and have fun and lets your imagination go free.
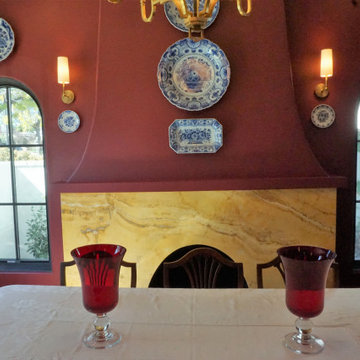
Marble fireplace, wood floorings, mission/tuscany finish
Réalisation d'une salle à manger ouverte sur le salon de taille moyenne avec un mur rouge, parquet peint, une cheminée standard, un manteau de cheminée en pierre, un sol noir et un plafond voûté.
Réalisation d'une salle à manger ouverte sur le salon de taille moyenne avec un mur rouge, parquet peint, une cheminée standard, un manteau de cheminée en pierre, un sol noir et un plafond voûté.
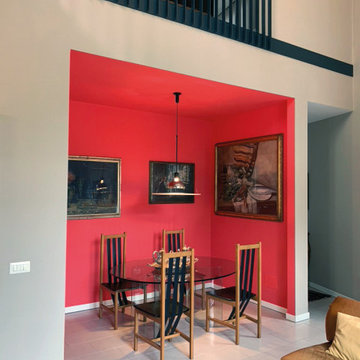
Cette photo montre une petite salle à manger ouverte sur le salon chic avec un mur rouge, un sol en carrelage de porcelaine, un sol beige et un plafond décaissé.
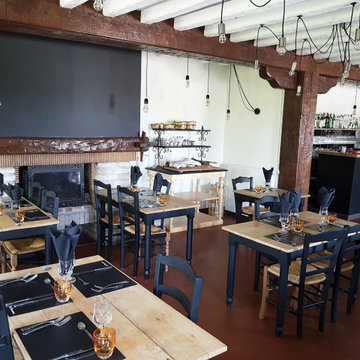
Le mobilier : toujours dans un souci de consommer moins, j’ai proposé aux clients de relooker tables et chaises afin qu’ils s’adaptent au décor. Les plateaux de table ont été poncés à blanc puis protégés par un vernis bateau (moins contraignant que de l’huile, où il faut au minimum, une fois par an, en remettre afin d’avoir une protection optimale) et les pieds, pour le côté industriel, ont été repeins en noir (avec la peinture Horus de chez Guittet, petite merveille pour ce qui est de l’accroche et du maintien).
Concernant les chaises, elles venaient d’une des manufactures de paillage de Fayl-Billot (qualité +++), je ne voulais donc pas m’en séparer. Pour leur donner un brin de modernité, nous avons juste repeins l’arrière des chaises, ce qui avait deux avantages :
Plus original que si nous avions repeins l’intégralité des chaises.
Les pieds avant étant énormément sollicités par les chocs, la peinture se serait rapidement écaillée ; ce qui aurait demandé énormément de travail à mes clients pour les entretenir chaque année.
Ce projet a été réalisé il y a 4 ans et ni les chaises, ni les tables n’ont eu besoin d’un petit coup de rafraichissement.
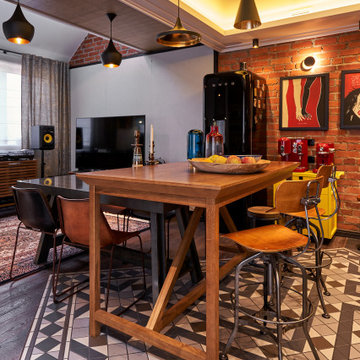
Réalisation d'une salle à manger ouverte sur la cuisine urbaine de taille moyenne avec un mur rouge, un sol en carrelage de céramique, un sol gris, un plafond décaissé et un mur en parement de brique.
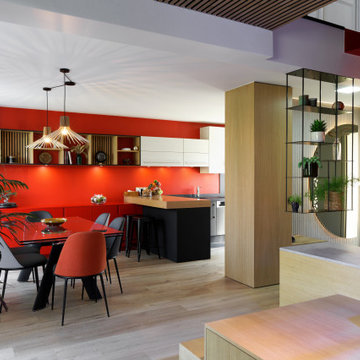
Réalisation d'une salle à manger ouverte sur le salon design de taille moyenne avec un mur rouge, un sol en carrelage de céramique, un poêle à bois et un plafond en bois.

Inspiration pour une salle à manger avec un mur rouge, parquet foncé, un sol marron et un plafond décaissé.
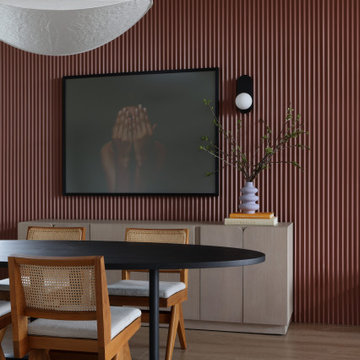
This terracotta feature wall is one of our favourite areas in the home. To create interest in this special area between the kitchen and open living area, we installed wood pieces on the wall and painted them this gorgeous terracotta colour. The furniture is an eclectic mix of retro and nostalgic pieces which are playful, yet sophisticated for the young family who likes to entertain.
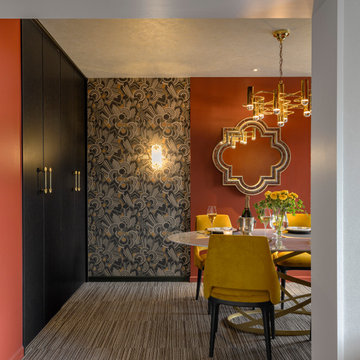
キッチンからみるダイニング。開口枠から見える景色が美しくなるように、開口サイズや照明の位置を検討しました。幾何学柄の壁紙はCASAMANCE、ガラスの照明とシャンデリアはヴィンテージです。
Aménagement d'une salle à manger éclectique avec un mur rouge, moquette, aucune cheminée, un sol noir, un plafond en papier peint et éclairage.
Aménagement d'une salle à manger éclectique avec un mur rouge, moquette, aucune cheminée, un sol noir, un plafond en papier peint et éclairage.
Idées déco de salles à manger avec un mur rouge et différents designs de plafond
1