Idées déco de salles à manger avec un mur vert et différents habillages de murs
Trier par :
Budget
Trier par:Populaires du jour
101 - 120 sur 536 photos
1 sur 3

A Modern Farmhouse formal dining space with spindle back chairs and a wainscoting trim detail.
Cette photo montre une salle à manger nature fermée et de taille moyenne avec parquet clair, un sol marron, un plafond en lambris de bois, boiseries et un mur vert.
Cette photo montre une salle à manger nature fermée et de taille moyenne avec parquet clair, un sol marron, un plafond en lambris de bois, boiseries et un mur vert.
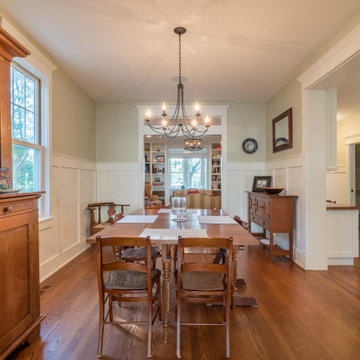
Réalisation d'une salle à manger ouverte sur la cuisine champêtre de taille moyenne avec un mur vert, un sol en bois brun, aucune cheminée, un sol marron, un plafond en papier peint et boiseries.
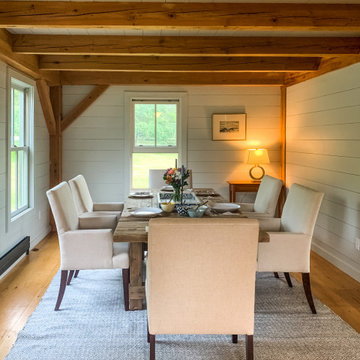
Réalisation d'une salle à manger ouverte sur la cuisine marine de taille moyenne avec un mur vert, un sol en bois brun, aucune cheminée, un sol marron, poutres apparentes et du lambris de bois.
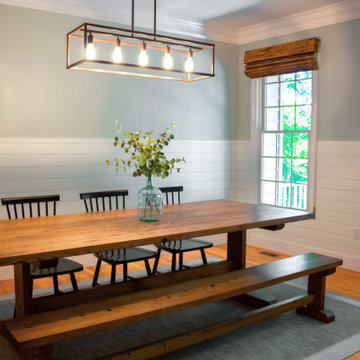
Cette photo montre une grande salle à manger ouverte sur la cuisine nature avec un mur vert, un sol en bois brun, aucune cheminée, un sol marron et du lambris de bois.

This 1960's home needed a little love to bring it into the new century while retaining the traditional charm of the house and entertaining the maximalist taste of the homeowners. Mixing bold colors and fun patterns were not only welcome but a requirement, so this home got a fun makeover in almost every room!
Original brick floors laid in a herringbone pattern had to be retained and were a great element to design around. They were stripped, washed, stained, and sealed. Wainscot paneling covers the bottom portion of the walls, while the upper is covered in an eye-catching wallpaper from Eijffinger's Pip Studio 3 collection.
The opening to the kitchen was enlarged to create a more open space, but still keeping the lines defined between the two rooms. New exterior doors and windows halved the number of mullions and increased visibility to the back yard. A fun pink chandelier chosen by the homeowner brings the room to life.
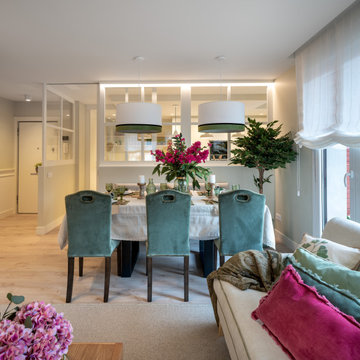
Reforma integral Sube Interiorismo www.subeinteriorismo.com
Biderbost Photo
Réalisation d'une grande salle à manger ouverte sur le salon tradition avec un mur vert, sol en stratifié, aucune cheminée, un sol beige, un plafond décaissé et du papier peint.
Réalisation d'une grande salle à manger ouverte sur le salon tradition avec un mur vert, sol en stratifié, aucune cheminée, un sol beige, un plafond décaissé et du papier peint.
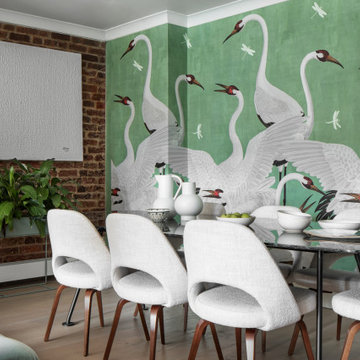
Cette image montre une salle à manger traditionnelle avec un mur vert, parquet clair, un sol beige, un mur en parement de brique et du papier peint.
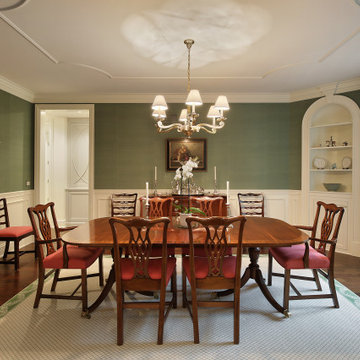
Idées déco pour une salle à manger classique fermée avec un mur vert, parquet foncé, un sol marron et boiseries.
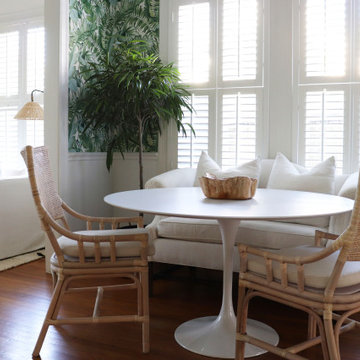
This relaxing space was filled with all new furnishings, décor, and lighting that allow comfortable dining. An antique upholstered settee adds a refined character to the space.
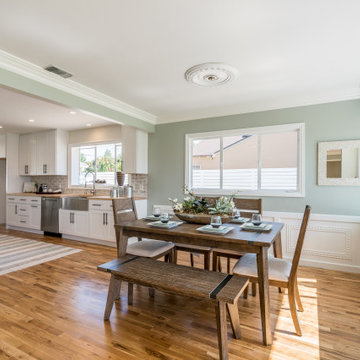
Cette image montre une salle à manger ouverte sur le salon rustique de taille moyenne avec un mur vert, un sol en bois brun, une cheminée standard, un manteau de cheminée en brique et boiseries.
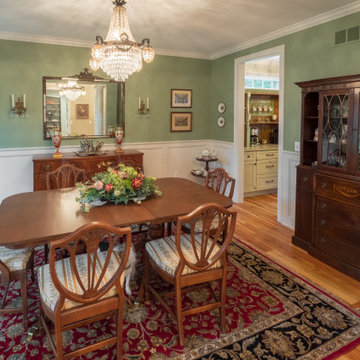
Réalisation d'une salle à manger champêtre fermée et de taille moyenne avec un mur vert, parquet clair, un sol marron et boiseries.
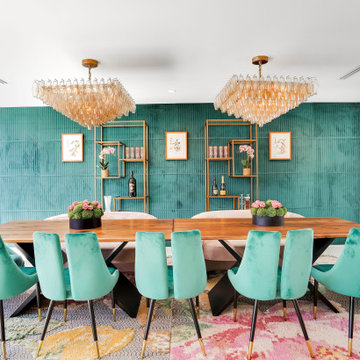
Exemple d'une salle à manger ouverte sur le salon tendance avec un mur vert, aucune cheminée et du lambris.
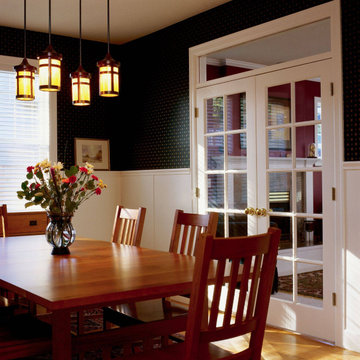
Inspiration pour une salle à manger traditionnelle fermée et de taille moyenne avec un mur vert, parquet clair, aucune cheminée, un sol marron et boiseries.
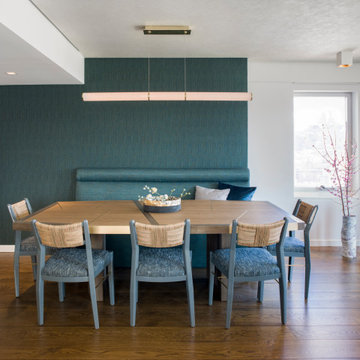
Exemple d'une salle à manger tendance avec un mur vert, un sol en bois brun, aucune cheminée, un sol marron et du papier peint.

Rustic yet refined, this modern country retreat blends old and new in masterful ways, creating a fresh yet timeless experience. The structured, austere exterior gives way to an inviting interior. The palette of subdued greens, sunny yellows, and watery blues draws inspiration from nature. Whether in the upholstery or on the walls, trailing blooms lend a note of softness throughout. The dark teal kitchen receives an injection of light from a thoughtfully-appointed skylight; a dining room with vaulted ceilings and bead board walls add a rustic feel. The wall treatment continues through the main floor to the living room, highlighted by a large and inviting limestone fireplace that gives the relaxed room a note of grandeur. Turquoise subway tiles elevate the laundry room from utilitarian to charming. Flanked by large windows, the home is abound with natural vistas. Antlers, antique framed mirrors and plaid trim accentuates the high ceilings. Hand scraped wood flooring from Schotten & Hansen line the wide corridors and provide the ideal space for lounging.
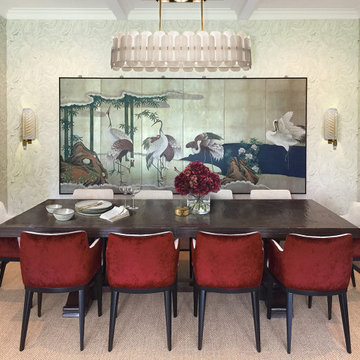
Inspiration pour une salle à manger ouverte sur le salon bohème de taille moyenne avec un mur vert, parquet foncé, aucune cheminée, un sol marron, un plafond à caissons et du papier peint.
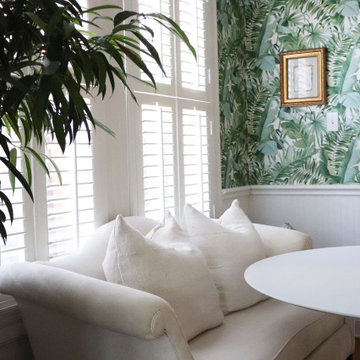
This relaxing space was filled with all new furnishings, décor, and lighting that allow comfortable dining. An antique upholstered settee adds a refined character to the space.
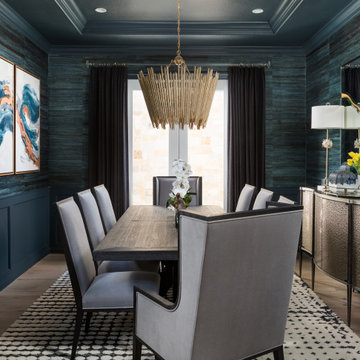
Idées déco pour une salle à manger classique fermée et de taille moyenne avec un mur vert, parquet clair, un sol marron, un plafond à caissons et du papier peint.

A warm and welcoming dining area in an open plan kitchen. Sage green walls, with a herring wallpaper, complementing the colours already present in the kitchen. From a bland white space to a warm and welcoming space.
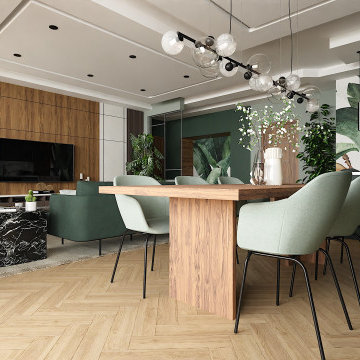
Réalisation d'une petite salle à manger ouverte sur le salon design avec un mur vert, parquet clair, un sol marron, du papier peint et éclairage.
Idées déco de salles à manger avec un mur vert et différents habillages de murs
6