Idées déco de salles à manger avec un mur vert et poutres apparentes
Trier par :
Budget
Trier par:Populaires du jour
61 - 80 sur 82 photos
1 sur 3

Aménagement d'une salle à manger campagne avec une banquette d'angle, un mur vert, parquet clair, une cheminée standard, un manteau de cheminée en carrelage, un sol marron, poutres apparentes et du papier peint.

Idée de décoration pour une grande salle à manger ouverte sur le salon tradition avec un mur vert, un sol en bois brun, une cheminée standard, un manteau de cheminée en pierre, un sol marron, poutres apparentes et du lambris.

Мебель, в основном, старинная. «Вся квартира была полностью заставлена мебелью и антиквариатом, — рассказывает дизайнер. — Она хранила в себе 59 лет жизни разных поколений этой семьи, и было ощущение, что из нее ничего и никогда не выбрасывали. Около двух месяцев из квартиры выносили, вывозили и раздавали все, что можно, но и осталось немало. Поэтому значительная часть мебели в проекте пришла по наследству. Также часть мебели перекочевала из предыдущей квартиры хозяев. К примеру, круглый стол со стульями, который подарили заказчикам родители хозяйки».
На стене: Елена Руфова. «Цветы», 2005. Гуашь.
На жардиньерке: Ваза для цветов Abhika в виде женской головы. Сицилийская керамика.
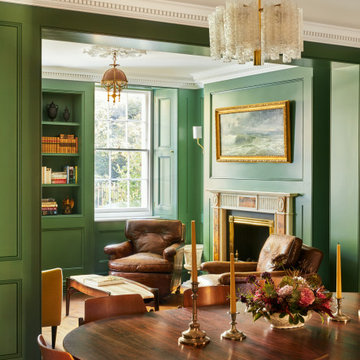
Cette image montre une grande salle à manger ouverte sur le salon traditionnelle avec un mur vert, un sol en bois brun, une cheminée standard, un manteau de cheminée en pierre, un sol marron, poutres apparentes et du lambris.
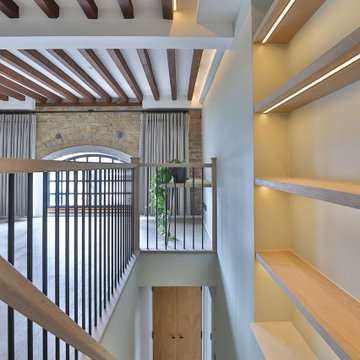
We replaced the previous worn laminate flooring with grey-toned oak flooring. The oak floating shelving in the alcove above the stairwell provides a wonderful feature, adding additional storage and creating interest. Strip lighting was fitted into the ceiling joists on either side of the room to add light and warmth. The stunning bespoke oak handrail was coated in the same grey-tone stain as the wood flooring, as was the desk and alcove shelving, creating a cohesiveness in the space. Soft grey velvet curtains were fitted to bring softness and warmth to the room, allowing the view of The Thames and stunning natural light to shine in through the arched window. The soft organic colour palette added so much to the space, making it a lovely calm, welcoming room to be in, and working perfectly with the red of the brickwork and ceiling beams. Discover more at: https://absoluteprojectmanagement.com/portfolio/matt-wapping/
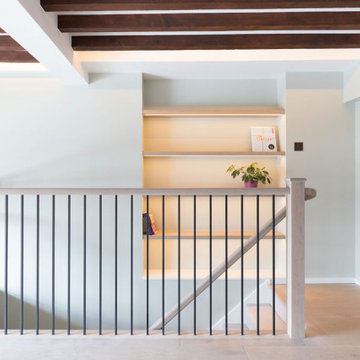
We replaced the previous worn laminate flooring with grey-toned oak flooring. A bespoke desk was fitted into the study nook, with iron hairpin legs to work with the other black fittings in the space. We fitted floating oak shelves in the alcove over the stairwell to make use of the space and added recessed lighting to add warmth and provide a lovely feature. The soft organic colour palette added so much to the space, making it a lovely calm, welcoming room to be in, and working perfectly with the red of the brickwork and ceiling beams. Discover more at: https://absoluteprojectmanagement.com/portfolio/matt-wapping/
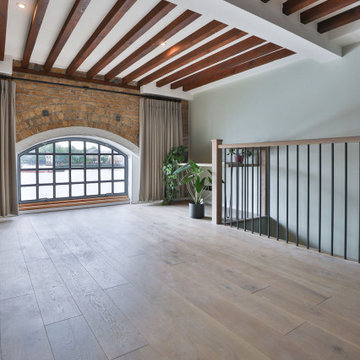
We replaced the previous worn laminate flooring with grey-toned oak flooring. A bespoke desk was fitted into the study nook, with iron hairpin legs to work with the other black fittings in the space. Soft grey velvet curtains were fitted to bring softness and warmth to the room, allowing the view of The Thames and stunning natural light to shine in through the arched window. The soft organic colour palette added so much to the space, making it a lovely calm, welcoming room to be in, and working perfectly with the red of the brickwork and ceiling beams. Discover more at: https://absoluteprojectmanagement.com/portfolio/matt-wapping/
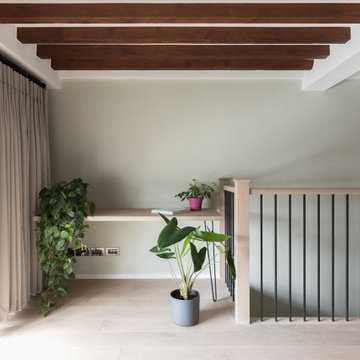
We replaced the previous worn laminate flooring with grey-toned oak flooring. A bespoke desk was fitted into the study nook, with iron hairpin legs to work with the other black fittings in the space. Soft grey velvet curtains were fitted to bring softness and warmth to the room, allowing the view of The Thames and stunning natural light to shine in through the arched window. The soft organic colour palette added so much to the space, making it a lovely calm, welcoming room to be in, and working perfectly with the red of the brickwork and ceiling beams. Discover more at: https://absoluteprojectmanagement.com/portfolio/matt-wapping/
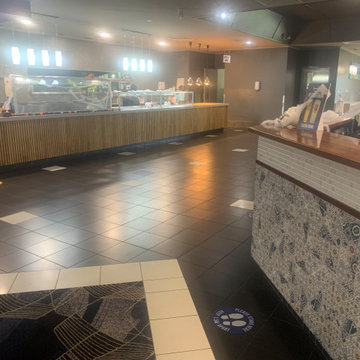
Bar front has a new face to inspire the relaxed and comfortability while dining in the bistro
Aménagement d'une grande salle à manger moderne fermée avec un mur vert, moquette, un sol bleu et poutres apparentes.
Aménagement d'une grande salle à manger moderne fermée avec un mur vert, moquette, un sol bleu et poutres apparentes.
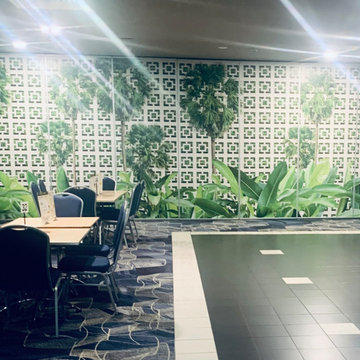
Bar front has a new face to inspire the relaxed and comfortability while dining in the bistro
Cette photo montre une grande salle à manger moderne fermée avec un mur vert, moquette, un sol bleu et poutres apparentes.
Cette photo montre une grande salle à manger moderne fermée avec un mur vert, moquette, un sol bleu et poutres apparentes.
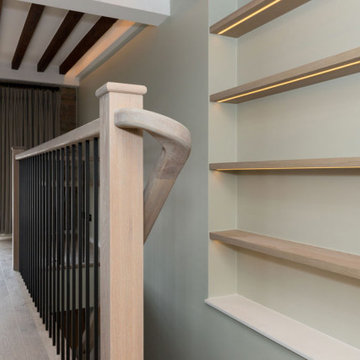
We replaced the previous worn laminate flooring with grey-toned oak flooring. We fitted floating oak shelves in the alcove over the stairwell to make use of the space and added recessed lighting to add warmth and provide a lovely feature. The gorgeous curved handrail is a feature in itself, being created on site by a balustrade specialist, with the result being a lovely wrap around design that works beautifully in the space. The soft organic colour palette added so much to the space, making it a lovely calm, welcoming room to be in, and working perfectly with the red of the brickwork and ceiling beams. Discover more at: https://absoluteprojectmanagement.com/portfolio/matt-wapping/
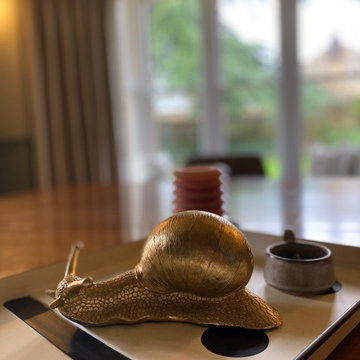
This luxurious dining room had a great transformation. The table and sideboard had to stay, everything else has been changed.
Aménagement d'une grande salle à manger contemporaine avec un mur vert, parquet foncé, un poêle à bois, un manteau de cheminée en bois, un sol marron, poutres apparentes et du lambris.
Aménagement d'une grande salle à manger contemporaine avec un mur vert, parquet foncé, un poêle à bois, un manteau de cheminée en bois, un sol marron, poutres apparentes et du lambris.
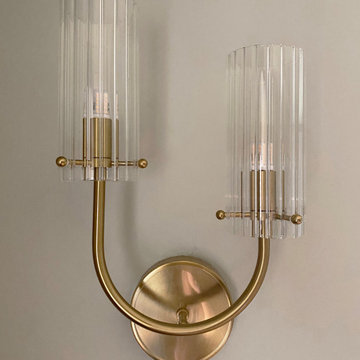
This luxurious dining room had a great transformation. The table and sideboard had to stay, everything else has been changed.
Cette image montre une grande salle à manger design avec un mur vert, parquet foncé, un poêle à bois, un manteau de cheminée en bois, un sol marron, poutres apparentes et du lambris.
Cette image montre une grande salle à manger design avec un mur vert, parquet foncé, un poêle à bois, un manteau de cheminée en bois, un sol marron, poutres apparentes et du lambris.
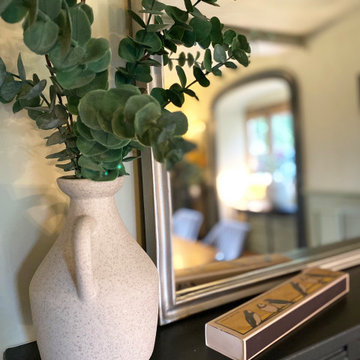
This luxurious dining room had a great transformation. The table and sideboard had to stay, everything else has been changed.
Inspiration pour une grande salle à manger design avec un mur vert, parquet foncé, un poêle à bois, un manteau de cheminée en bois, un sol marron, poutres apparentes et du lambris.
Inspiration pour une grande salle à manger design avec un mur vert, parquet foncé, un poêle à bois, un manteau de cheminée en bois, un sol marron, poutres apparentes et du lambris.
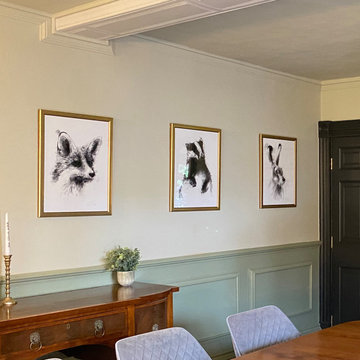
This luxurious dining room had a great transformation. The table and sideboard had to stay, everything else has been changed.
Réalisation d'une grande salle à manger design avec un mur vert, parquet foncé, un poêle à bois, un manteau de cheminée en bois, un sol marron, poutres apparentes et du lambris.
Réalisation d'une grande salle à manger design avec un mur vert, parquet foncé, un poêle à bois, un manteau de cheminée en bois, un sol marron, poutres apparentes et du lambris.
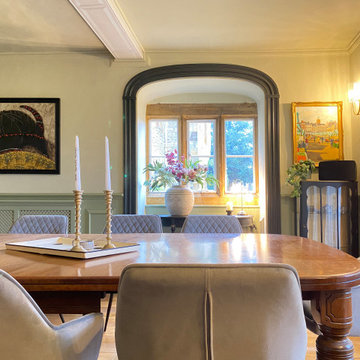
This luxurious dining room had a great transformation. The table and sideboard had to stay, everything else has been changed.
Aménagement d'une grande salle à manger contemporaine avec un mur vert, parquet foncé, un poêle à bois, un manteau de cheminée en bois, un sol marron, poutres apparentes et du lambris.
Aménagement d'une grande salle à manger contemporaine avec un mur vert, parquet foncé, un poêle à bois, un manteau de cheminée en bois, un sol marron, poutres apparentes et du lambris.
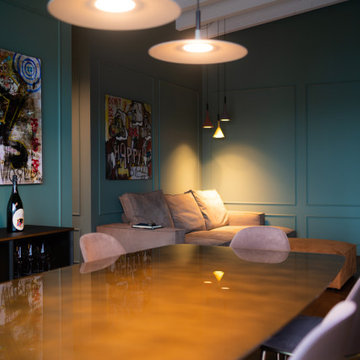
Idées déco pour une grande salle à manger contemporaine avec un mur vert, parquet foncé, un sol marron, poutres apparentes et boiseries.
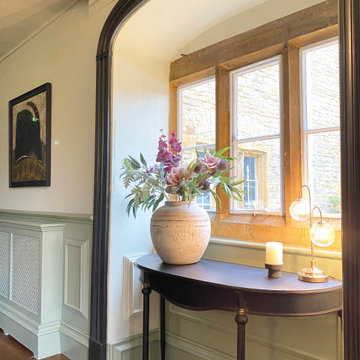
This luxurious dining room had a great transformation. The table and sideboard had to stay, everything else has been changed.
Exemple d'une grande salle à manger tendance avec un mur vert, parquet foncé, un poêle à bois, un manteau de cheminée en bois, un sol marron, poutres apparentes et du lambris.
Exemple d'une grande salle à manger tendance avec un mur vert, parquet foncé, un poêle à bois, un manteau de cheminée en bois, un sol marron, poutres apparentes et du lambris.
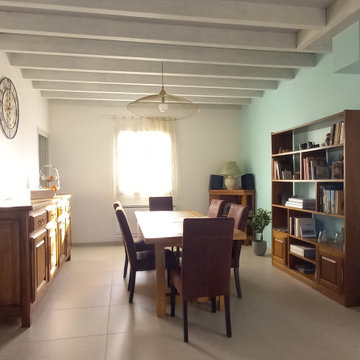
Mélange de couleurs fraiches et de meubles en bois foncé pour cette pièce de vie très lumineuse!
Exemple d'une salle à manger tendance de taille moyenne avec un mur vert, un sol en carrelage de céramique, aucune cheminée, un sol gris et poutres apparentes.
Exemple d'une salle à manger tendance de taille moyenne avec un mur vert, un sol en carrelage de céramique, aucune cheminée, un sol gris et poutres apparentes.
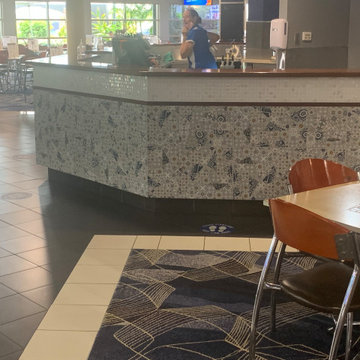
Bar front has a new face to inspire the relaxed and comfortability while dining in the bistro
Aménagement d'une grande salle à manger exotique fermée avec un mur vert, moquette, un sol bleu et poutres apparentes.
Aménagement d'une grande salle à manger exotique fermée avec un mur vert, moquette, un sol bleu et poutres apparentes.
Idées déco de salles à manger avec un mur vert et poutres apparentes
4