Idées déco de salles à manger avec un mur vert et sol en stratifié
Trier par :
Budget
Trier par:Populaires du jour
1 - 20 sur 161 photos
1 sur 3
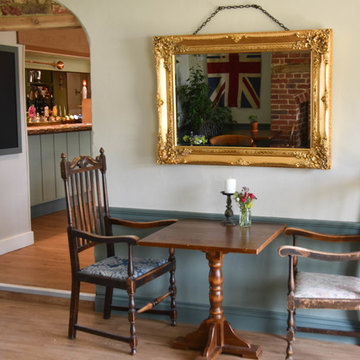
Vintage gilt framed mirror hanging from heavy chain, gives a grand feel in a pub refurb in Dorset. Accompanied by some grand antique chairs this makes a cosy romantic table for two in the dining area. The oak topped bar is seen through the arched doorway and a vintage flag and foliage reflected in the mirror. Farrow and Ball colours used throughout the interior; here we see shaded white and Green Smoke
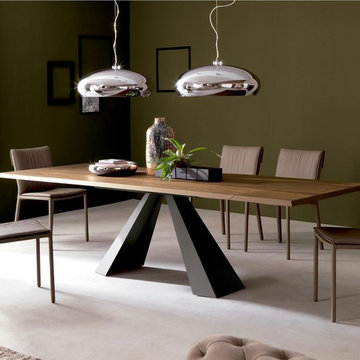
Idées déco pour une salle à manger ouverte sur le salon contemporaine de taille moyenne avec un mur vert, sol en stratifié, aucune cheminée et un sol blanc.
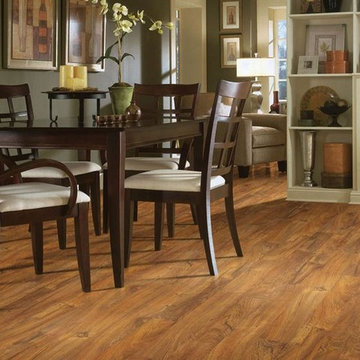
Aménagement d'une salle à manger classique fermée et de taille moyenne avec sol en stratifié, aucune cheminée, un sol marron et un mur vert.
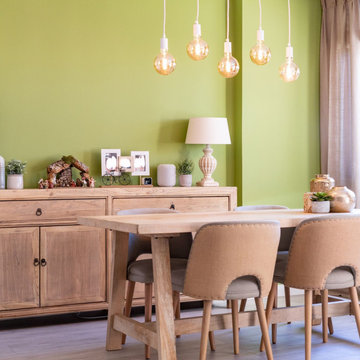
Idées déco pour une salle à manger ouverte sur le salon éclectique de taille moyenne avec un mur vert, sol en stratifié et un sol beige.
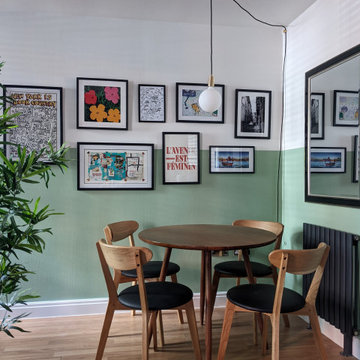
Dining area in open plan living space, with green and white half painted walls and plug in light pendant.
Idée de décoration pour une salle à manger ouverte sur le salon bohème de taille moyenne avec un mur vert et sol en stratifié.
Idée de décoration pour une salle à manger ouverte sur le salon bohème de taille moyenne avec un mur vert et sol en stratifié.

Reforma integral Sube Interiorismo www.subeinteriorismo.com
Biderbost Photo
Exemple d'une grande salle à manger ouverte sur le salon chic avec un mur vert, sol en stratifié, aucune cheminée, un sol beige, un plafond décaissé et du papier peint.
Exemple d'une grande salle à manger ouverte sur le salon chic avec un mur vert, sol en stratifié, aucune cheminée, un sol beige, un plafond décaissé et du papier peint.
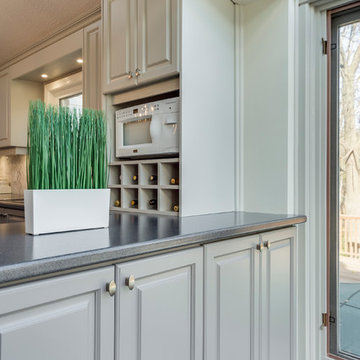
This kitchen has LOTS of great storage including a small built-in wine rack and microwave cabinet. Photo credits to John Goldstein at Gold Media.
Réalisation d'une grande salle à manger ouverte sur la cuisine tradition avec un mur vert, sol en stratifié, aucune cheminée et un sol gris.
Réalisation d'une grande salle à manger ouverte sur la cuisine tradition avec un mur vert, sol en stratifié, aucune cheminée et un sol gris.
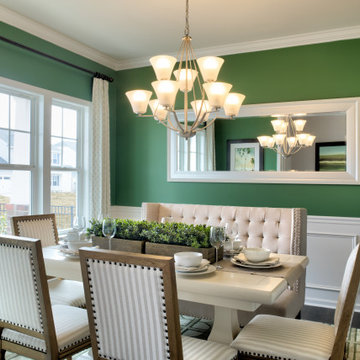
This is the Dining Room in our Riley 2912 Transitional plan. This is a model home at our Sutter’s Mill location in Troutman, NC.
Aménagement d'une grande salle à manger classique fermée avec un mur vert, sol en stratifié et un sol gris.
Aménagement d'une grande salle à manger classique fermée avec un mur vert, sol en stratifié et un sol gris.
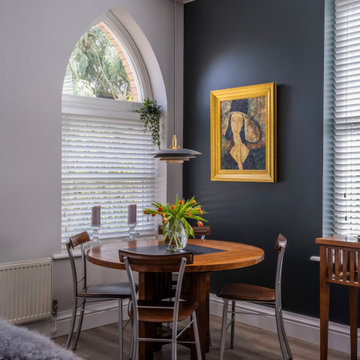
Open plan dinning room with compact round table by feature window. This old William Yeoward dining table has been given an update by pairing with a contemporary dark green wall and stylish new pendant light
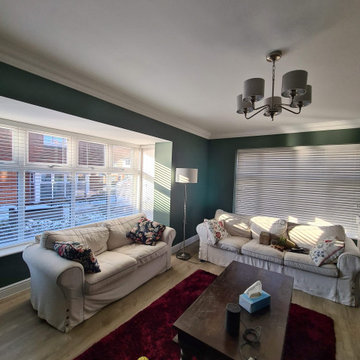
Multispace ground floor decorating work - cornice installation, preparation & decorating, colour change/aplication, and professional wallpaper installation in Espom Kt19 by www.midecor.co.uk
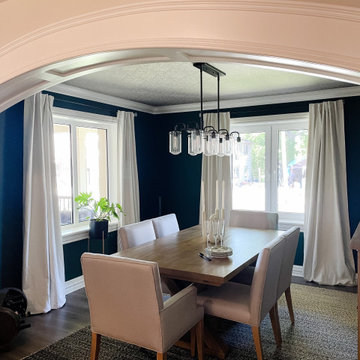
Réalisation d'une salle à manger champêtre fermée et de taille moyenne avec un mur vert, sol en stratifié, un sol marron et un plafond en papier peint.
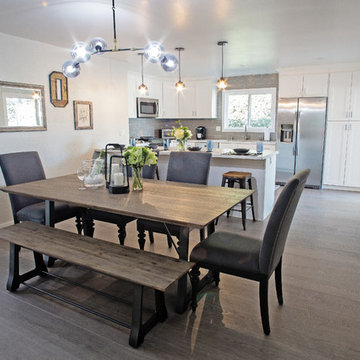
The dining room received a whole new look with new grey tone water resistant laminate flooring since the sliding door leads to a pool, new grey wall color, new chandelier and comfortable contemporary furniture and decor. What once only sat 4 now can accommodate up to 10 comfortably. General contractor: RM Builders & Development. Photo credit: Michael Anthony of 8X10 Proofs.
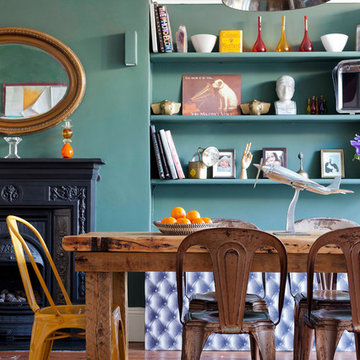
Fiona Walker-Arnott
Inspiration pour une salle à manger bohème avec un mur vert, sol en stratifié et un sol marron.
Inspiration pour une salle à manger bohème avec un mur vert, sol en stratifié et un sol marron.
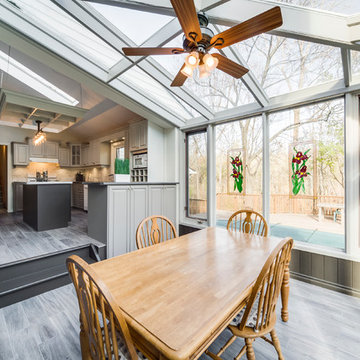
We were so fortunate to work with great clients on this project. We updated every room in the house: 2 bathrooms, master bedroom, 2 spare bedrooms, living room, den and fireplace. We also painted the existing kitchen cabinets using 3 different colours, installed a new tile floor which included a heated floor in the dining room and all new glass in the dining room. Photo credits to John Goldstein at Gold Media.
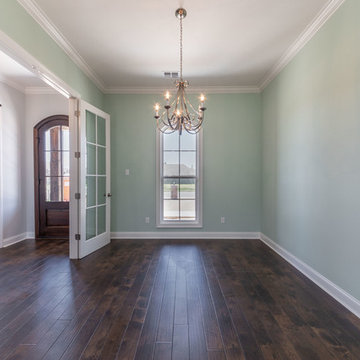
Exemple d'une salle à manger chic fermée et de taille moyenne avec un mur vert, sol en stratifié, aucune cheminée et un sol marron.
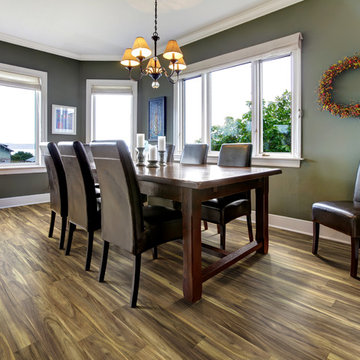
This Ossabaw Island Narrow Calloway laminate floor is a perfect blend of performance, style & value. Get the look of real hardwood floors in your home without the high cost that comes with it. http://www.flooringamerica.com/catalog/?category=laminate
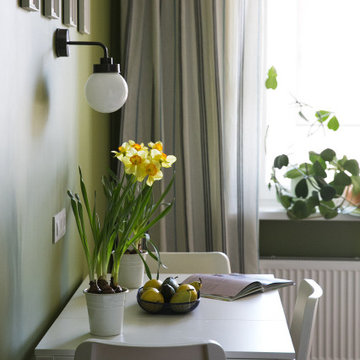
Aménagement d'une salle à manger ouverte sur la cuisine scandinave de taille moyenne avec un mur vert, sol en stratifié et un sol marron.
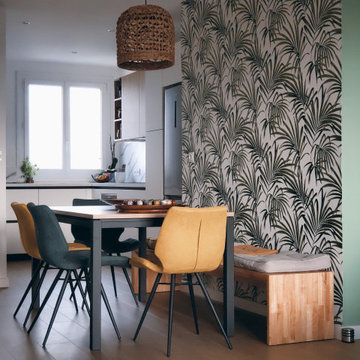
Le projet consistait à rénover un appartement en centre ville de Blagnac. La cliente souhaitait donner un cachet architectural tout en valorisant l'appartement.
L'enjeu était de caler un programme multiple dans un seul espace avec une entrée, un séjour; un coin bureau pour du télétravail, une cuisine et un coin déjeuner.
Pour cela , un meuble sur mesure a été construit et permet de marquer l'entrée tout en assurant la fonction de penderie. Ce meuble fait le lien avec le coin déjeuner et devient ensuite un bureau tourné vers le séjour.
La cliente est issue d'une famille de vignerons, la cuisine a été entièrement repensée avec une niche permettant d'accueillir les bouteilles du vignoble familial.
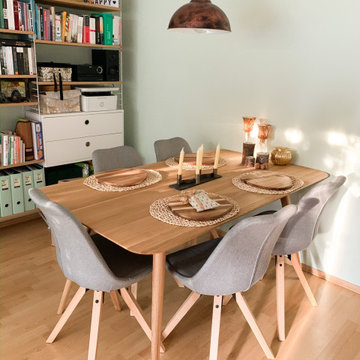
Ins Wohnzimmer integrierter Essbereich.
Der Echtholz-Eichentisch sorgt für eine gemütliche Atmosphäre und kann viele Jahre genutzt werden (abschleifbar). Durch die Größe von 160x 80cm können 4-5 Personen bequem daran sitzen. Da die Kundin gerne Gastgeberin ist, war Ihr dieser Platz besonders wichtig.
Im Hintergrund ist das zeitlose Wandleiter-Regal "String" von Designer und Architekt Nisse Strinning zum Einsatz gekommen. Ein Klassiker seit 1949.
Hier bekamen die geliebten Bücher und auch andere Alltagsdinge einen schönen Platz.
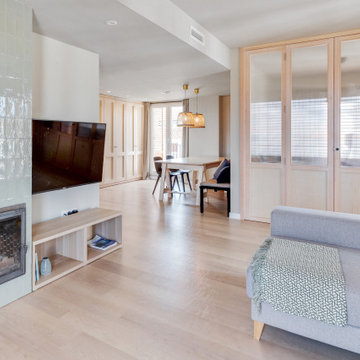
Reforma parcial en un ático lleno de posibilidades. Actuamos en la zona de día y en el Dormitorio Principal en Suite.
Abrimos los espacios y ubicamos una zona de trabajo en el salón con posibilidad de total independencia.
Diseñamos una mesa extensible de madera con el mismo acabado de los armarios.
Idées déco de salles à manger avec un mur vert et sol en stratifié
1