Idées déco de salles à manger avec un mur vert et un manteau de cheminée en plâtre
Trier par :
Budget
Trier par:Populaires du jour
1 - 20 sur 49 photos
1 sur 3

Дизайнер характеризует стиль этой квартиры как романтичная эклектика: «Здесь совмещены разные времена (старая и новая мебель), советское прошлое и настоящее, уральский колорит и европейская классика. Мне хотелось сделать этот проект с уральским акцентом».
На книжном стеллаже — скульптура-часы «Хозяйка Медной горы и Данила Мастер», каслинское литьё.

Michael Lee
Cette photo montre une grande salle à manger chic fermée avec un mur vert, parquet foncé, une cheminée standard, un manteau de cheminée en plâtre et un sol marron.
Cette photo montre une grande salle à manger chic fermée avec un mur vert, parquet foncé, une cheminée standard, un manteau de cheminée en plâtre et un sol marron.

Vista dall'ingresso: in primo piano la zona pranzo con tavolo circolare in marmo, sedie tulip e lampadario Tom Dixon.
Sullo sfondo camino a legna integrato e zona salotto.
Parquet in rovere naturale con posa spina ungherese.
Pareti bianche e verde grigio. Tende bianche filtranti e carta da parati raffigurante tronchi di betulla.

Réalisation d'une très grande salle à manger ouverte sur le salon minimaliste avec un mur vert, moquette, un poêle à bois, un manteau de cheminée en plâtre, un sol beige, un plafond décaissé et du lambris.
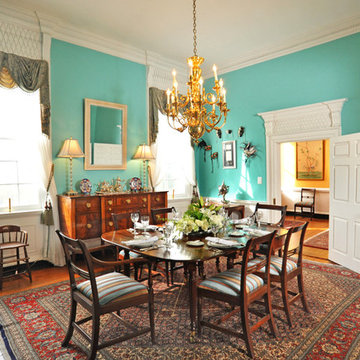
Kathy Keeney Photography
Inspiration pour une salle à manger traditionnelle fermée avec un mur vert, un sol en bois brun, une cheminée standard, un manteau de cheminée en plâtre et un sol marron.
Inspiration pour une salle à manger traditionnelle fermée avec un mur vert, un sol en bois brun, une cheminée standard, un manteau de cheminée en plâtre et un sol marron.
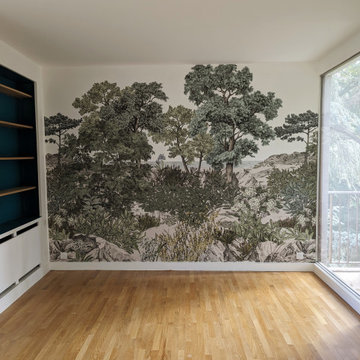
La partie salle à manger se veut être une alcôve au milieu des baies vitrées du salon. Nous avons chois de reprendre l'esthétique végétale afin de rappeler la forêt, entourant le balcon de l'appartement.
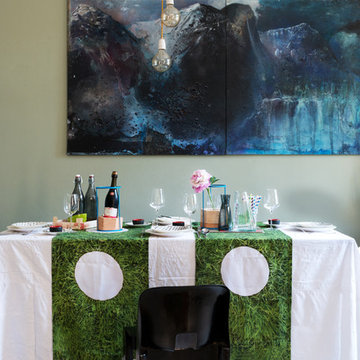
Marco Azzoni (foto) e Marta Meda (stylist)
Ferdinando Greco (quadro)
Exemple d'une petite salle à manger ouverte sur le salon éclectique avec un mur vert, sol en béton ciré, une cheminée standard, un manteau de cheminée en plâtre et un sol gris.
Exemple d'une petite salle à manger ouverte sur le salon éclectique avec un mur vert, sol en béton ciré, une cheminée standard, un manteau de cheminée en plâtre et un sol gris.
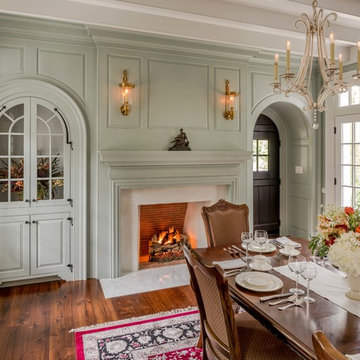
Angle Eye Photography
Idée de décoration pour une salle à manger tradition fermée avec un mur vert, un sol en bois brun, une cheminée standard et un manteau de cheminée en plâtre.
Idée de décoration pour une salle à manger tradition fermée avec un mur vert, un sol en bois brun, une cheminée standard et un manteau de cheminée en plâtre.
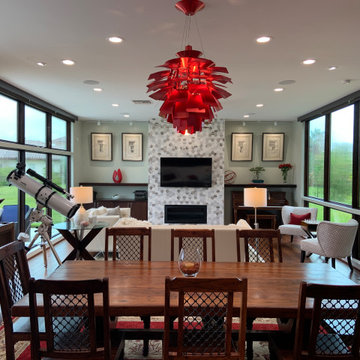
The open plan living area integrates the kitchen, dining room, and living room into one large space. Large windows on both sides of the room create a connection between interior and exterior.
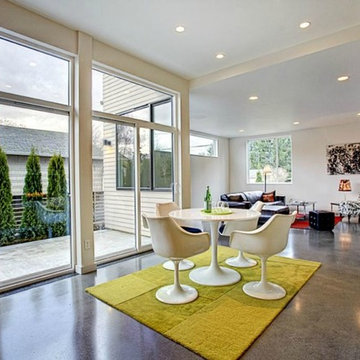
Cette image montre une salle à manger ouverte sur le salon minimaliste de taille moyenne avec un mur vert, sol en béton ciré, une cheminée standard et un manteau de cheminée en plâtre.
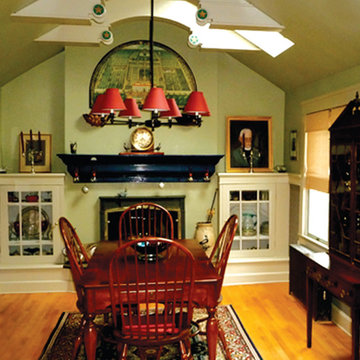
Laurel Stacy Photoraphy
Inspiration pour une salle à manger traditionnelle fermée et de taille moyenne avec un mur vert, parquet clair, une cheminée standard et un manteau de cheminée en plâtre.
Inspiration pour une salle à manger traditionnelle fermée et de taille moyenne avec un mur vert, parquet clair, une cheminée standard et un manteau de cheminée en plâtre.
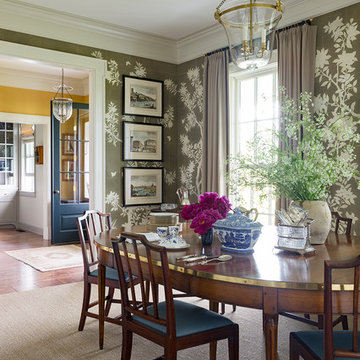
Doyle Coffin Architecture + George Ross, Photographer
Cette photo montre une grande salle à manger nature fermée avec un mur vert, un sol en bois brun, une cheminée double-face, un manteau de cheminée en plâtre et un sol marron.
Cette photo montre une grande salle à manger nature fermée avec un mur vert, un sol en bois brun, une cheminée double-face, un manteau de cheminée en plâtre et un sol marron.
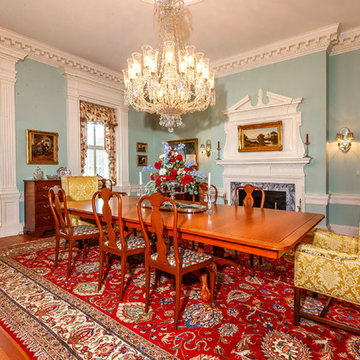
Exemple d'une grande salle à manger ouverte sur la cuisine chic avec un mur vert, un sol en bois brun, une cheminée standard et un manteau de cheminée en plâtre.
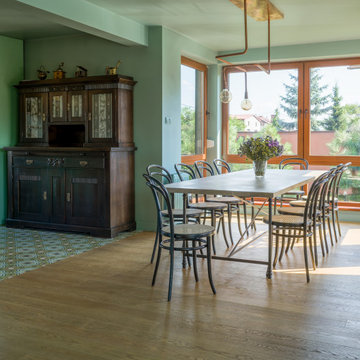
This holistic project involved the design of a completely new space layout, as well as searching for perfect materials, furniture, decorations and tableware to match the already existing elements of the house.
The key challenge concerning this project was to improve the layout, which was not functional and proportional.
Balance on the interior between contemporary and retro was the key to achieve the effect of a coherent and welcoming space.
Passionate about vintage, the client possessed a vast selection of old trinkets and furniture.
The main focus of the project was how to include the sideboard,(from the 1850’s) which belonged to the client’s grandmother, and how to place harmoniously within the aerial space. To create this harmony, the tones represented on the sideboard’s vitrine were used as the colour mood for the house.
The sideboard was placed in the central part of the space in order to be visible from the hall, kitchen, dining room and living room.
The kitchen fittings are aligned with the worktop and top part of the chest of drawers.
Green-grey glazing colour is a common element of all of the living spaces.
In the the living room, the stage feeling is given by it’s main actor, the grand piano and the cabinets of curiosities, which were rearranged around it to create that effect.
A neutral background consisting of the combination of soft walls and
minimalist furniture in order to exhibit retro elements of the interior.
Long live the vintage!
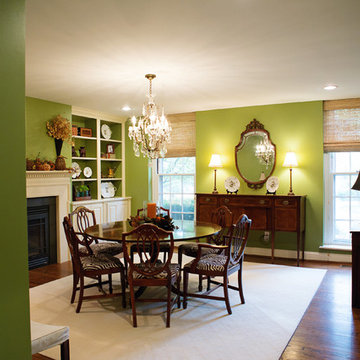
Inspiration pour une salle à manger bohème fermée et de taille moyenne avec un mur vert, un sol en bois brun, une cheminée standard, un manteau de cheminée en plâtre et un sol marron.
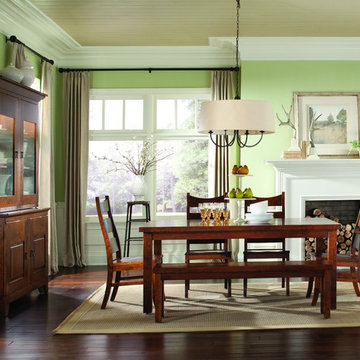
Cette image montre une salle à manger traditionnelle avec un mur vert, parquet foncé, une cheminée standard et un manteau de cheminée en plâtre.
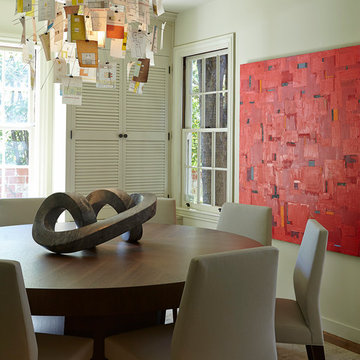
Interior Design: Pamela Pennington Studios. Photo Credit: Eric Zepeda
Cette image montre une salle à manger ouverte sur la cuisine design de taille moyenne avec un mur vert, parquet clair, aucune cheminée, un manteau de cheminée en plâtre et un sol beige.
Cette image montre une salle à manger ouverte sur la cuisine design de taille moyenne avec un mur vert, parquet clair, aucune cheminée, un manteau de cheminée en plâtre et un sol beige.
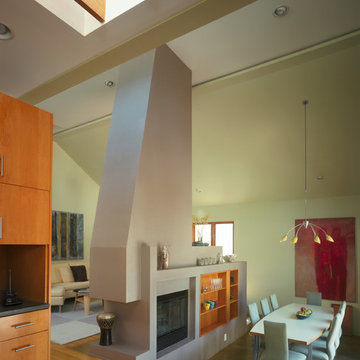
Erich Koyama
Cette image montre une salle à manger ouverte sur le salon design de taille moyenne avec un mur vert, un sol en bois brun, une cheminée double-face et un manteau de cheminée en plâtre.
Cette image montre une salle à manger ouverte sur le salon design de taille moyenne avec un mur vert, un sol en bois brun, une cheminée double-face et un manteau de cheminée en plâtre.
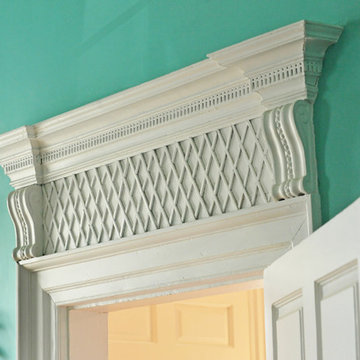
Kathy Keeney Photography
Exemple d'une salle à manger chic fermée avec un mur vert, un sol en bois brun, une cheminée standard, un manteau de cheminée en plâtre et un sol marron.
Exemple d'une salle à manger chic fermée avec un mur vert, un sol en bois brun, une cheminée standard, un manteau de cheminée en plâtre et un sol marron.
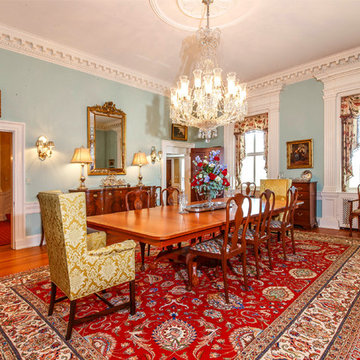
Cette photo montre une grande salle à manger ouverte sur la cuisine chic avec un mur vert, un sol en bois brun, une cheminée standard et un manteau de cheminée en plâtre.
Idées déco de salles à manger avec un mur vert et un manteau de cheminée en plâtre
1