Idées déco de salles à manger avec un mur vert et un mur rouge
Trier par :
Budget
Trier par:Populaires du jour
161 - 180 sur 9 460 photos
1 sur 3
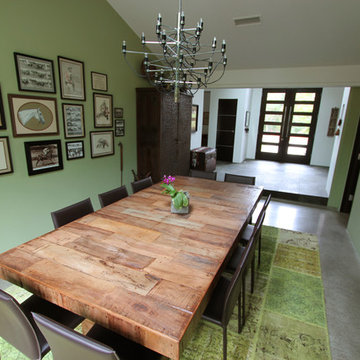
Eclectic dining room with modern design and antique elements, including home owner's horse picture collection and race track paintings. The massive dining table is made out of reclaimed wood and the patchwork area rug is semi-antique recycled from Turkey. The Gino Sarfatti chandelier is from Flos.
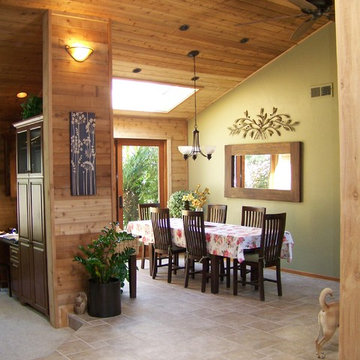
Cette image montre une salle à manger traditionnelle avec un mur vert.
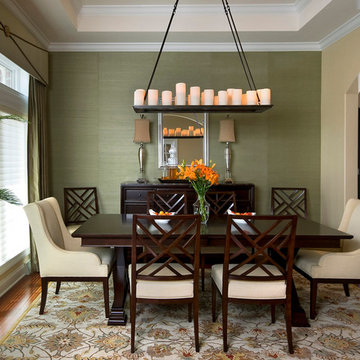
A large patterned wool area rug provides the foundation and color for new room. Mixed seating offers comfort, visual interest and allows room to remain open by use of open back chairs. Candle chandelier offer soft glow for fine dinners with goods friends and family.

Exemple d'une grande salle à manger chic avec un mur vert, du papier peint et éclairage.
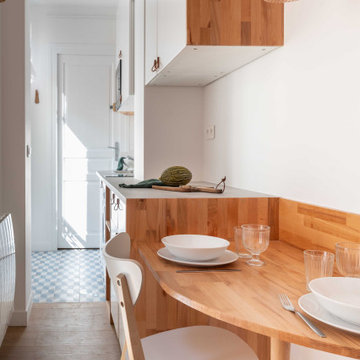
Idée de décoration pour une petite salle à manger design avec un mur rouge et parquet clair.
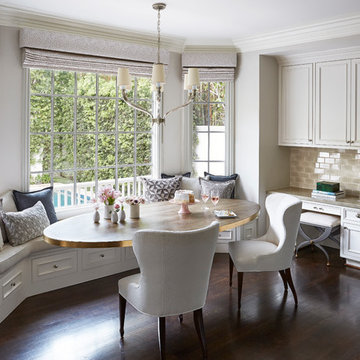
Aménagement d'une salle à manger ouverte sur la cuisine classique avec un mur rouge, parquet foncé, aucune cheminée et un sol marron.
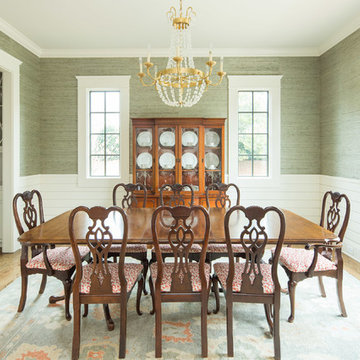
Aménagement d'une salle à manger campagne fermée avec un mur vert, un sol en bois brun et un sol marron.
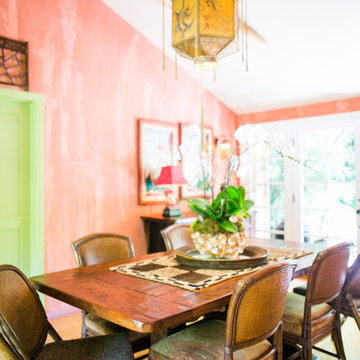
Nancy Neil
Inspiration pour une salle à manger asiatique fermée et de taille moyenne avec un mur rouge et parquet clair.
Inspiration pour une salle à manger asiatique fermée et de taille moyenne avec un mur rouge et parquet clair.
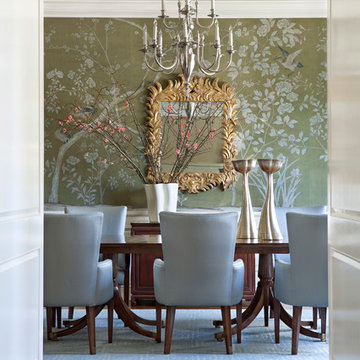
These clients came to my office looking for an architect who could design their "empty nest" home that would be the focus of their soon to be extended family. A place where the kids and grand kids would want to hang out: with a pool, open family room/ kitchen, garden; but also one-story so there wouldn't be any unnecessary stairs to climb. They wanted the design to feel like "old Pasadena" with the coziness and attention to detail that the era embraced. My sensibilities led me to recall the wonderful classic mansions of San Marino, so I designed a manor house clad in trim Bluestone with a steep French slate roof and clean white entry, eave and dormer moldings that would blend organically with the future hardscape plan and thoughtfully landscaped grounds.
The site was a deep, flat lot that had been half of the old Joan Crawford estate; the part that had an abandoned swimming pool and small cabana. I envisioned a pavilion filled with natural light set in a beautifully planted park with garden views from all sides. Having a one-story house allowed for tall and interesting shaped ceilings that carved into the sheer angles of the roof. The most private area of the house would be the central loggia with skylights ensconced in a deep woodwork lattice grid and would be reminiscent of the outdoor “Salas” found in early Californian homes. The family would soon gather there and enjoy warm afternoons and the wonderfully cool evening hours together.
Working with interior designer Jeffrey Hitchcock, we designed an open family room/kitchen with high dark wood beamed ceilings, dormer windows for daylight, custom raised panel cabinetry, granite counters and a textured glass tile splash. Natural light and gentle breezes flow through the many French doors and windows located to accommodate not only the garden views, but the prevailing sun and wind as well. The graceful living room features a dramatic vaulted white painted wood ceiling and grand fireplace flanked by generous double hung French windows and elegant drapery. A deeply cased opening draws one into the wainscot paneled dining room that is highlighted by hand painted scenic wallpaper and a barrel vaulted ceiling. The walnut paneled library opens up to reveal the waterfall feature in the back garden. Equally picturesque and restful is the view from the rotunda in the master bedroom suite.
Architect: Ward Jewell Architect, AIA
Interior Design: Jeffrey Hitchcock Enterprises
Contractor: Synergy General Contractors, Inc.
Landscape Design: LZ Design Group, Inc.
Photography: Laura Hull
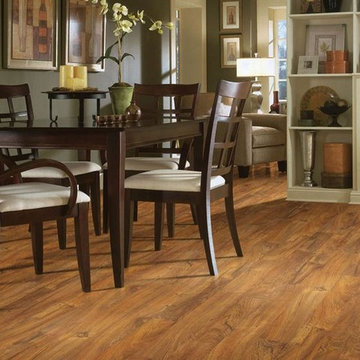
Aménagement d'une salle à manger classique fermée et de taille moyenne avec sol en stratifié, aucune cheminée, un sol marron et un mur vert.
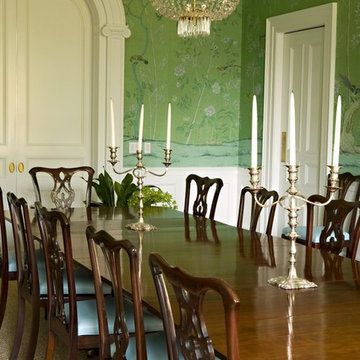
(Photo Credit: Karyn Millet)
Cette image montre une salle à manger traditionnelle fermée avec un mur vert.
Cette image montre une salle à manger traditionnelle fermée avec un mur vert.
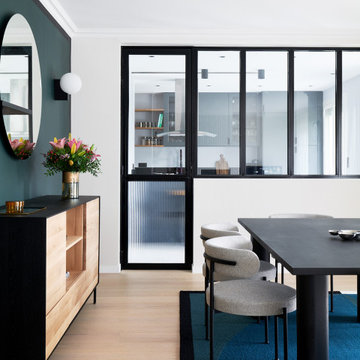
Idée de décoration pour une salle à manger design de taille moyenne avec un mur vert, parquet clair et verrière.
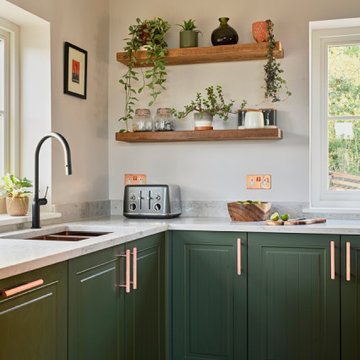
The dining area in the open plan area of this home. Reflecting the kitchen colour on the wall which worked so beautifully with the blue aga cooker.
Cette photo montre une salle à manger ouverte sur la cuisine scandinave de taille moyenne avec un mur vert, un sol en bois brun et un sol marron.
Cette photo montre une salle à manger ouverte sur la cuisine scandinave de taille moyenne avec un mur vert, un sol en bois brun et un sol marron.

Stunning green walls (Benjamin Moore "Night Train" #1567) surround large double hung windows and a seeded glass china cabinet. Black Chippendale chairs cozy up to the natural wood table, and a sisal rug keeps it all from being too serious.
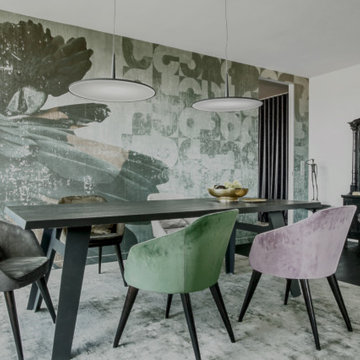
Cette photo montre une salle à manger tendance avec un mur vert, parquet foncé, un sol noir et du papier peint.
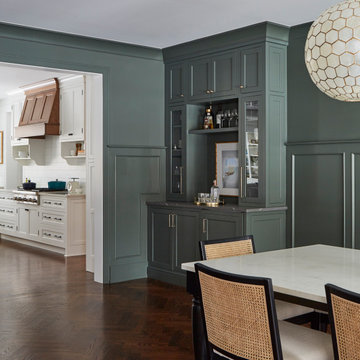
Beautiful Dining Room with wainscot paneling, dry bar, and larder with pocketing doors.
Inspiration pour une grande salle à manger rustique fermée avec un mur vert, parquet foncé, aucune cheminée, un sol marron et boiseries.
Inspiration pour une grande salle à manger rustique fermée avec un mur vert, parquet foncé, aucune cheminée, un sol marron et boiseries.
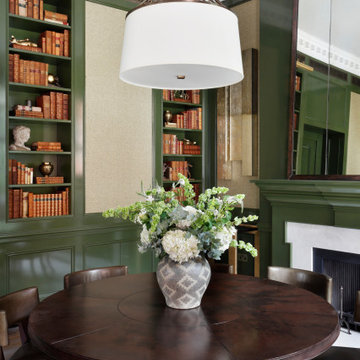
Cette image montre une salle à manger ouverte sur le salon traditionnelle de taille moyenne avec un mur vert, une cheminée standard et un manteau de cheminée en carrelage.
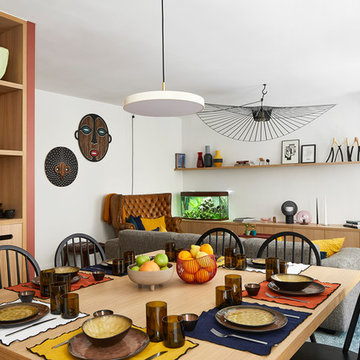
Cette image montre une salle à manger ouverte sur le salon nordique de taille moyenne avec un mur rouge et parquet clair.

Scott Amundson
Cette photo montre une grande salle à manger ouverte sur la cuisine rétro avec un mur vert, une cheminée standard, un manteau de cheminée en brique, un sol marron et un sol en bois brun.
Cette photo montre une grande salle à manger ouverte sur la cuisine rétro avec un mur vert, une cheminée standard, un manteau de cheminée en brique, un sol marron et un sol en bois brun.
A fresh reinterpretation of historic influences is at the center of our design philosophy; we’ve combined innovative materials and traditional architecture with modern finishes such as generous floor plans, open living concepts, gracious window placements, and superior finishes.
With personalized interior detailing and gracious proportions filled with natural light, Fairview Row offers residents an intimate place to call home. It’s a unique community where traditional elegance speaks to the nature of the neighborhood in a way that feels fresh and relevant for today.
Smith Hardy Photos
Idées déco de salles à manger avec un mur vert et un mur rouge
9