Idées déco de salles à manger avec un mur vert et un plafond décaissé
Trier par :
Budget
Trier par:Populaires du jour
41 - 60 sur 68 photos
1 sur 3

Colour and connection are the two elements that unify the interior of this Glasgow home. Prior to the renovation, these rooms were separate, so we chose a colour continuum that would draw the eye through the now seamless spaces.
.
We worked off of a cool turquoise colour palette to brighten up the living area, while we shrouded the dining room in a moody deep jewel. The cool leafy palette extends to the couch’s upholstery and to the monochrome credenza in the dining room. To make the blue-green scheme really pop, we selected warm-toned red accent lamps, dried pampas grass, and muted pink artwork.
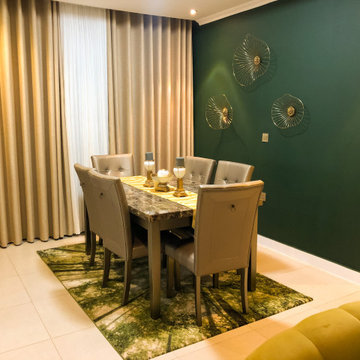
Tropical inspiration.. See how the artificial lighting reflects off the aesthetic green wall in the night...
Inspiration pour une salle à manger ouverte sur la cuisine minimaliste de taille moyenne avec un mur vert, un sol en carrelage de céramique, un sol beige, un plafond décaissé et un mur en parement de brique.
Inspiration pour une salle à manger ouverte sur la cuisine minimaliste de taille moyenne avec un mur vert, un sol en carrelage de céramique, un sol beige, un plafond décaissé et un mur en parement de brique.
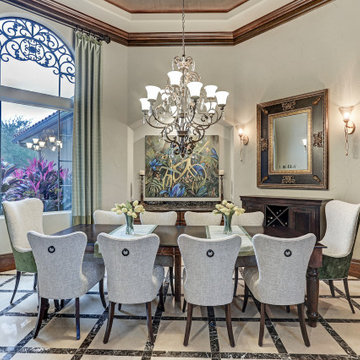
Exemple d'une grande salle à manger chic avec un mur vert, un sol en marbre, un sol marron et un plafond décaissé.
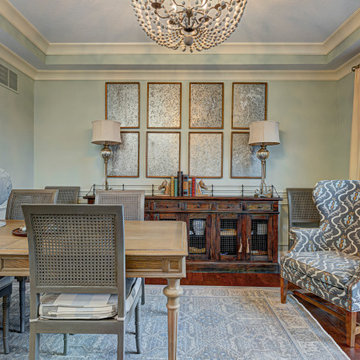
This home renovation project transformed unused, unfinished spaces into vibrant living areas. Each exudes elegance and sophistication, offering personalized design for unforgettable family moments.
In this formal dining room, soft pastel green hues create a serene ambience, complementing the elegant dining ensemble. With a statement lighting fixture above and tasteful decor, it's the ideal space for refined gatherings.
Project completed by Wendy Langston's Everything Home interior design firm, which serves Carmel, Zionsville, Fishers, Westfield, Noblesville, and Indianapolis.
For more about Everything Home, see here: https://everythinghomedesigns.com/
To learn more about this project, see here: https://everythinghomedesigns.com/portfolio/fishers-chic-family-home-renovation/
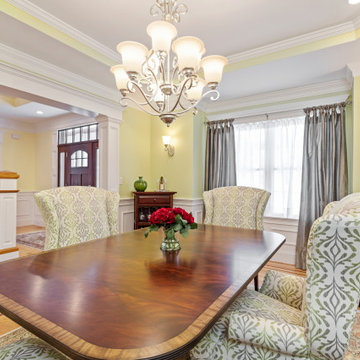
Idée de décoration pour une salle à manger tradition fermée et de taille moyenne avec un mur vert, un sol en bois brun et un plafond décaissé.
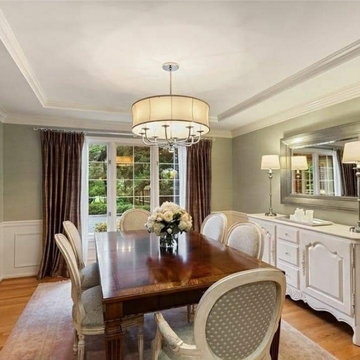
Inspiration pour une salle à manger traditionnelle fermée et de taille moyenne avec un mur vert, un sol en bois brun, aucune cheminée et un plafond décaissé.
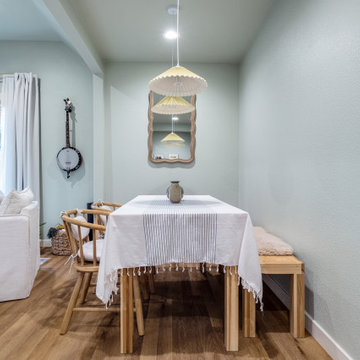
Tones of golden oak and walnut, with sparse knots to balance the more traditional palette. With the Modin Collection, we have raised the bar on luxury vinyl plank. The result is a new standard in resilient flooring. Modin offers true embossed in register texture, a low sheen level, a rigid SPC core, an industry-leading wear layer, and so much more.
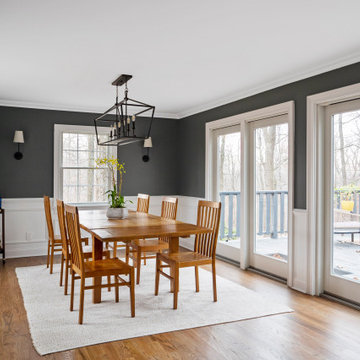
To complement and enhance the kitchen and dining space we represent unity with an open concept. The kitchen and dining is one room and we worked to brighten the space with more windows and sliding classrooms to give the space a new look.
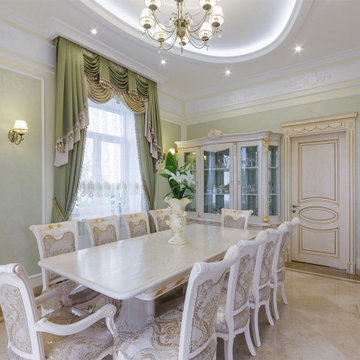
Exemple d'une salle à manger chic de taille moyenne avec un mur vert, un sol en marbre, un sol beige et un plafond décaissé.
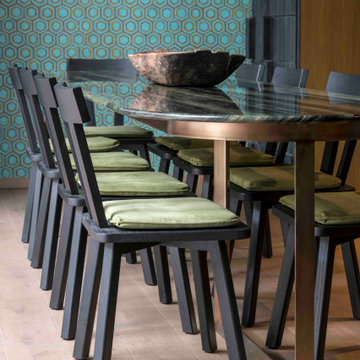
Comedor | Proyecto V-62
Exemple d'une petite salle à manger ouverte sur la cuisine éclectique avec un mur vert, un sol en bois brun et un plafond décaissé.
Exemple d'une petite salle à manger ouverte sur la cuisine éclectique avec un mur vert, un sol en bois brun et un plafond décaissé.
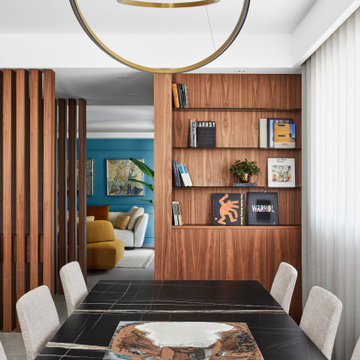
L'ingresso sulla zona giorno è stato schermato attraverso un sistema di setti in legno in noce canaletto, disegnati e realizzati su misura. Di fronte all'ingresso è presente un armadio per riporre giacche e cappotti. Il blocco armadio, anch'esso in noce canaletto, ospita sul fianco una libreria con mensole in vetro fumè e un contenitore basso a servizio dell'area pranzo. L'arredo è percepito come un blocco continuo, integrato e funzionalmente congeniale.
Il tavolo, importante ed elegante, della Molteni, con piano in Sahara Noir, è il vero protagonista della zona pranzo. L'illuminazione oro, con volute sinuose della Nemo Lighting, contribuisce ad impreziosire lo spazio e a smussare l'impatto spigoloso e massivo del tavolo.
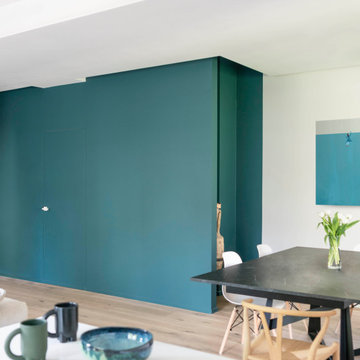
Réalisation d'une salle à manger design avec un mur vert, parquet clair, un sol marron et un plafond décaissé.
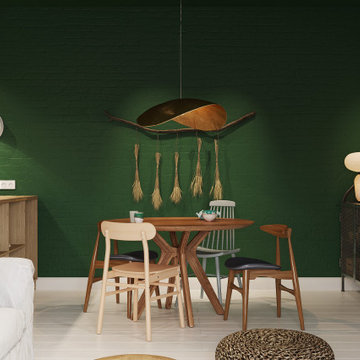
Inspiration pour une salle à manger ouverte sur le salon bohème de taille moyenne avec un mur vert, parquet clair, un sol blanc, un plafond décaissé et un mur en parement de brique.
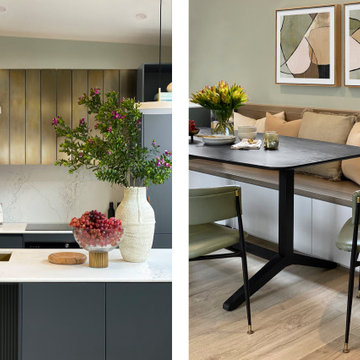
Introducing our Seaside Gem project, a stunning example of modern design in the picturesque Mornington Peninsula. This beachfront retreat showcases an exquisite craftsmanship.
As you step into this coastal haven, you'll immediately be captivated by the striking seaside-blue colour of the kitchen cabinets. The use of oxidised brass doors for the overhead cabinets adds a touch of opulence, elevating the design to new heights. With a focus on simplicity and cleanliness, this space exudes a sense of modern elegance.
One of the standout features of Seaside Gem is the inviting bench surrounding the fireplace. Here, you can escape the hustle and bustle of daily life and immerse yourself in some much-needed quiet time. To enhance the comfort, plush cushions and a luxurious sheepskin throw have been carefully incorporated. The built-in shelving provides a perfect spot to store your favourite books, creating an idyllic setting for curling up with a good read.
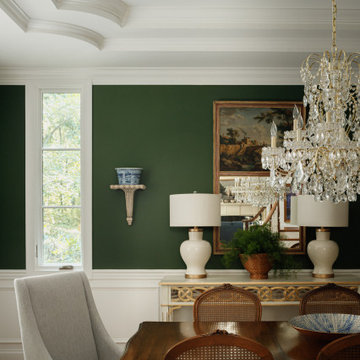
This dining room update was part of an ongoing project with the main goal of updating the 1990's spaces while creating a comfortable, sophisticated design aesthetic. New pieces were incorporated with existing family heirlooms.

Réalisation d'une très grande salle à manger ouverte sur le salon minimaliste avec un mur vert, moquette, un poêle à bois, un manteau de cheminée en plâtre, un sol beige, un plafond décaissé et du lambris.
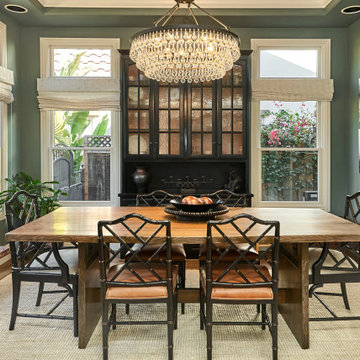
Stunning green walls (Benjamin Moore "Night Train" #1567) surround large double hung windows and a seeded glass china cabinet. Black Chippendale chairs cozy up to the natural wood table, and a sisal rug keeps it all from being too serious.
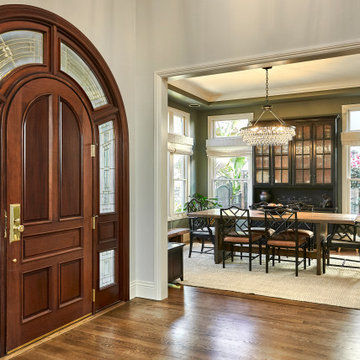
Stunning green walls (Benjamin Moore "Night Train" #1567) surround large double hung windows and a seeded glass china cabinet. Black Chippendale chairs cozy up to the natural wood table, and a sisal rug keeps it all from being too serious.
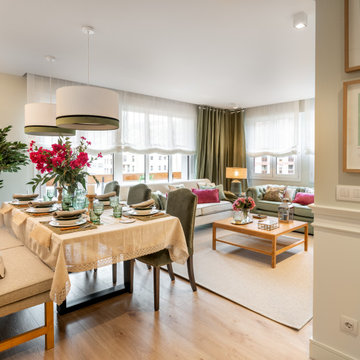
Reforma integral Sube Interiorismo www.subeinteriorismo.com
Biderbost Photo
Réalisation d'une grande salle à manger ouverte sur le salon tradition avec un mur vert, sol en stratifié, aucune cheminée, un sol beige, un plafond décaissé et du papier peint.
Réalisation d'une grande salle à manger ouverte sur le salon tradition avec un mur vert, sol en stratifié, aucune cheminée, un sol beige, un plafond décaissé et du papier peint.
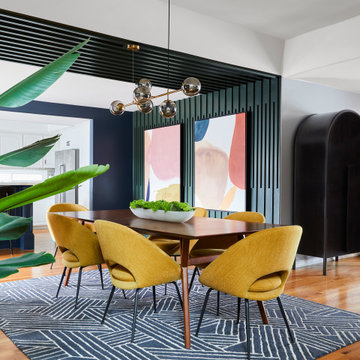
One of the primary challenges our client faced was the sense of disconnect between the play area and the main living spaces. They wanted a home where they could keep an eye on their kids while going about daily activities. To address this, we ingeniously designed the space to be highly functional, ensuring the kid's play area became central to the kitchen, dining, and living spaces.
Idées déco de salles à manger avec un mur vert et un plafond décaissé
3