Idées déco de salles à manger avec un mur vert et un plafond en papier peint
Trier par :
Budget
Trier par:Populaires du jour
21 - 27 sur 27 photos
1 sur 3
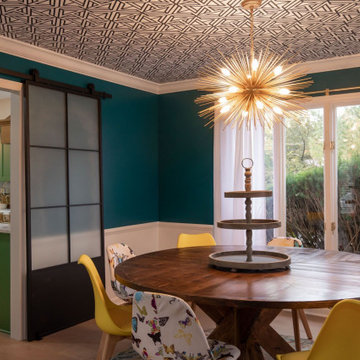
Exemple d'une salle à manger chic fermée et de taille moyenne avec un mur vert, parquet clair, un sol beige, un plafond en papier peint et boiseries.
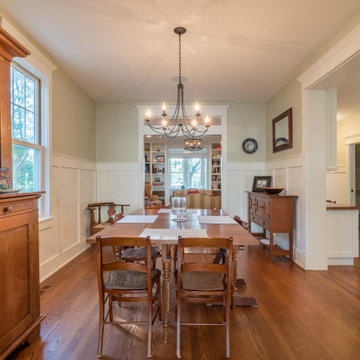
Réalisation d'une salle à manger ouverte sur la cuisine champêtre de taille moyenne avec un mur vert, un sol en bois brun, aucune cheminée, un sol marron, un plafond en papier peint et boiseries.

This 1960s split-level has a new Family Room addition in front of the existing home, with a total gut remodel of the existing Kitchen/Living/Dining spaces. The spacious Kitchen boasts a generous curved stone-clad island and plenty of custom cabinetry. The Kitchen opens to a large eat-in Dining Room, with a walk-around stone double-sided fireplace between Dining and the new Family room. The stone accent at the island, gorgeous stained wood cabinetry, and wood trim highlight the rustic charm of this home.
Photography by Kmiecik Imagery.
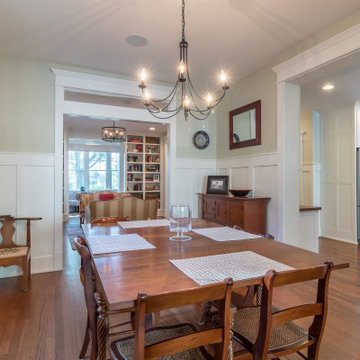
Cette photo montre une salle à manger ouverte sur la cuisine nature de taille moyenne avec un mur vert, un sol en bois brun, aucune cheminée, un sol marron, un plafond en papier peint et boiseries.
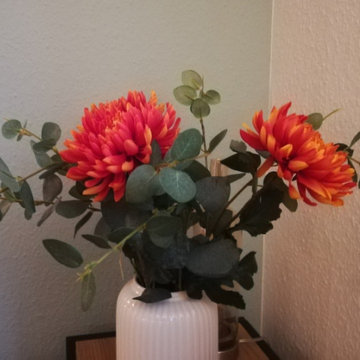
Idées déco pour une petite salle à manger ouverte sur le salon classique avec un mur vert, un sol en bois brun, un sol marron, un plafond en papier peint et du papier peint.
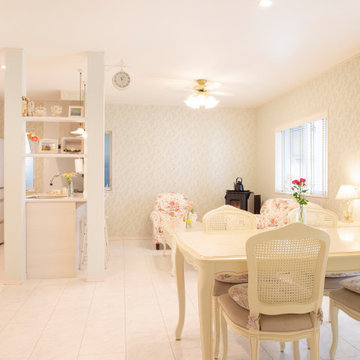
Idée de décoration pour une salle à manger ouverte sur le salon style shabby chic de taille moyenne avec un mur vert, un sol en contreplaqué, une cheminée d'angle, un manteau de cheminée en carrelage, un sol blanc, un plafond en papier peint et du papier peint.

This 1960s split-level has a new Family Room addition in front of the existing home, with a total gut remodel of the existing Kitchen/Living/Dining spaces. The spacious Kitchen boasts a generous curved stone-clad island and plenty of custom cabinetry. The Kitchen opens to a large eat-in Dining Room, with a walk-around stone double-sided fireplace between Dining and the new Family room. The stone accent at the island, gorgeous stained cabinetry, and wood trim highlight the rustic charm of this home.
Photography by Kmiecik Imagery.
Idées déco de salles à manger avec un mur vert et un plafond en papier peint
2