Idées déco de salles à manger avec un mur vert et une cheminée double-face
Trier par :
Budget
Trier par:Populaires du jour
21 - 40 sur 60 photos
1 sur 3
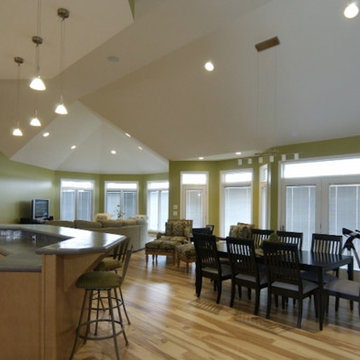
When we built this cottage, one of the most important things is the windows. We wanted to put as much glass as possible.
Inspiration pour une grande salle à manger ouverte sur la cuisine design avec un mur vert, parquet clair, une cheminée double-face et un manteau de cheminée en carrelage.
Inspiration pour une grande salle à manger ouverte sur la cuisine design avec un mur vert, parquet clair, une cheminée double-face et un manteau de cheminée en carrelage.
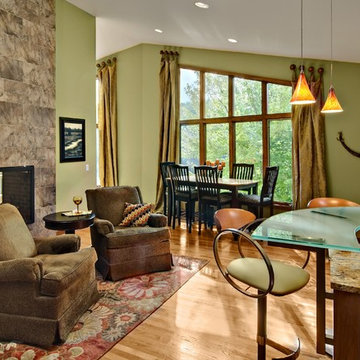
Extending the kitchen into the old dining room created a sitting area for family and guests. The dining area was moved closer to windows to enjoy the view!
Photography: Mark Ehlen
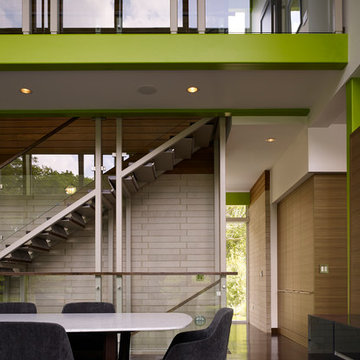
Photo credit: Scott McDonald @ Hedrich Blessing
7RR-Ecohome:
The design objective was to build a house for a couple recently married who both had kids from previous marriages. How to bridge two families together?
The design looks forward in terms of how people live today. The home is an experiment in transparency and solid form; removing borders and edges from outside to inside the house, and to really depict “flowing and endless space”. The house floor plan is derived by pushing and pulling the house’s form to maximize the backyard and minimize the public front yard while welcoming the sun in key rooms by rotating the house 45-degrees to true north. The angular form of the house is a result of the family’s program, the zoning rules, the lot’s attributes, and the sun’s path. We wanted to construct a house that is smart and efficient in terms of construction and energy, both in terms of the building and the user. We could tell a story of how the house is built in terms of the constructability, structure and enclosure, with a nod to Japanese wood construction in the method in which the siding is installed and the exposed interior beams are placed in the double height space. We engineered the house to be smart which not only looks modern but acts modern; every aspect of user control is simplified to a digital touch button, whether lights, shades, blinds, HVAC, communication, audio, video, or security. We developed a planning module based on a 6-foot square room size and a 6-foot wide connector called an interstitial space for hallways, bathrooms, stairs and mechanical, which keeps the rooms pure and uncluttered. The house is 6,200 SF of livable space, plus garage and basement gallery for a total of 9,200 SF. A large formal foyer celebrates the entry and opens up to the living, dining, kitchen and family rooms all focused on the rear garden. The east side of the second floor is the Master wing and a center bridge connects it to the kid’s wing on the west. Second floor terraces and sunscreens provide views and shade in this suburban setting. The playful mathematical grid of the house in the x, y and z axis also extends into the layout of the trees and hard-scapes, all centered on a suburban one-acre lot.
Many green attributes were designed into the home; Ipe wood sunscreens and window shades block out unwanted solar gain in summer, but allow winter sun in. Patio door and operable windows provide ample opportunity for natural ventilation throughout the open floor plan. Minimal windows on east and west sides to reduce heat loss in winter and unwanted gains in summer. Open floor plan and large window expanse reduces lighting demands and maximizes available daylight. Skylights provide natural light to the basement rooms. Durable, low-maintenance exterior materials include stone, ipe wood siding and decking, and concrete roof pavers. Design is based on a 2' planning grid to minimize construction waste. Basement foundation walls and slab are highly insulated. FSC-certified walnut wood flooring was used. Light colored concrete roof pavers to reduce cooling loads by as much as 15%. 2x6 framing allows for more insulation and energy savings. Super efficient windows have low-E argon gas filled units, and thermally insulated aluminum frames. Permeable brick and stone pavers reduce the site’s storm-water runoff. Countertops use recycled composite materials. Energy-Star rated furnaces and smart thermostats are located throughout the house to minimize duct runs and avoid energy loss. Energy-Star rated boiler that heats up both radiant floors and domestic hot water. Low-flow toilets and plumbing fixtures are used to conserve water usage. No VOC finish options and direct venting fireplaces maintain a high interior air quality. Smart home system controls lighting, HVAC, and shades to better manage energy use. Plumbing runs through interior walls reducing possibilities of heat loss and freezing problems. A large food pantry was placed next to kitchen to reduce trips to the grocery store. Home office reduces need for automobile transit and associated CO2 footprint. Plan allows for aging in place, with guest suite than can become the master suite, with no need to move as family members mature.
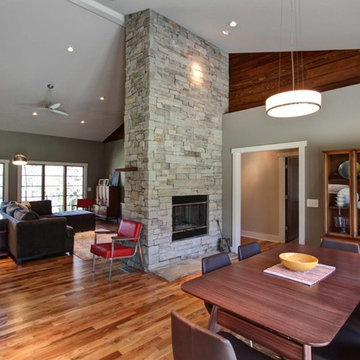
Living Stone Construction & ID.ology Interior Design
Idées déco pour une salle à manger ouverte sur le salon contemporaine avec un sol en bois brun, une cheminée double-face, un manteau de cheminée en pierre et un mur vert.
Idées déco pour une salle à manger ouverte sur le salon contemporaine avec un sol en bois brun, une cheminée double-face, un manteau de cheminée en pierre et un mur vert.
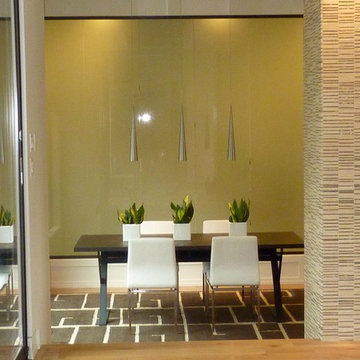
The etched glass allow privacy from the bedroom stairs beyond and yet allow the natural light into the stair.
Idées déco pour une salle à manger ouverte sur la cuisine moderne de taille moyenne avec un mur vert, un sol en bois brun, une cheminée double-face, un manteau de cheminée en carrelage et un sol marron.
Idées déco pour une salle à manger ouverte sur la cuisine moderne de taille moyenne avec un mur vert, un sol en bois brun, une cheminée double-face, un manteau de cheminée en carrelage et un sol marron.
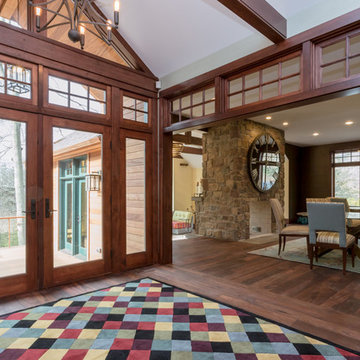
Craftsman style transom windows and directional changes for the flooring create a separation for the dinning room.
Exemple d'une salle à manger ouverte sur le salon montagne de taille moyenne avec un mur vert, parquet foncé, une cheminée double-face et un manteau de cheminée en pierre.
Exemple d'une salle à manger ouverte sur le salon montagne de taille moyenne avec un mur vert, parquet foncé, une cheminée double-face et un manteau de cheminée en pierre.
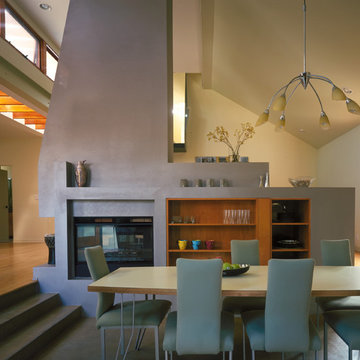
Erich Koyama
Cette photo montre une salle à manger ouverte sur le salon tendance de taille moyenne avec un mur vert, sol en béton ciré, une cheminée double-face et un manteau de cheminée en plâtre.
Cette photo montre une salle à manger ouverte sur le salon tendance de taille moyenne avec un mur vert, sol en béton ciré, une cheminée double-face et un manteau de cheminée en plâtre.
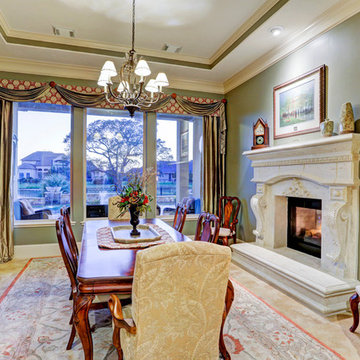
Dinner parities will glow from the warmth of the cast-stone fireplace in this formal dining room with tres ceiling.
Idées déco pour une salle à manger classique avec un mur vert, un sol en carrelage de céramique, une cheminée double-face et un manteau de cheminée en pierre.
Idées déco pour une salle à manger classique avec un mur vert, un sol en carrelage de céramique, une cheminée double-face et un manteau de cheminée en pierre.
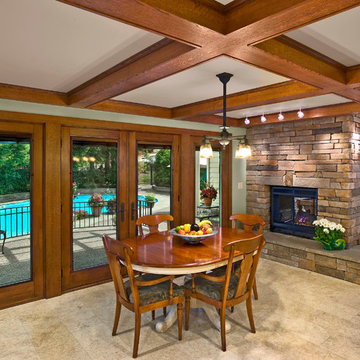
This complete kitchen makeover added a stone fireplace, coffered ceiling, limestone floor and Pella windows and doors to open the space up to the patio and pool
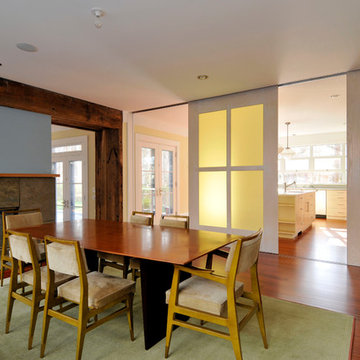
Cette photo montre une grande salle à manger tendance fermée avec un mur vert, une cheminée double-face, un manteau de cheminée en pierre et parquet foncé.
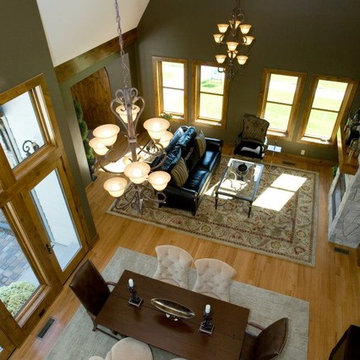
Cette photo montre une grande salle à manger ouverte sur la cuisine avec un mur vert, un sol en bois brun, une cheminée double-face et un manteau de cheminée en pierre.
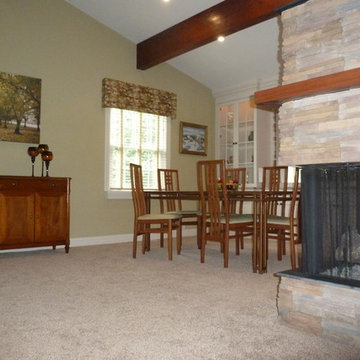
Beth Secosky
Réalisation d'une salle à manger ouverte sur le salon tradition de taille moyenne avec un mur vert, moquette, une cheminée double-face et un manteau de cheminée en pierre.
Réalisation d'une salle à manger ouverte sur le salon tradition de taille moyenne avec un mur vert, moquette, une cheminée double-face et un manteau de cheminée en pierre.
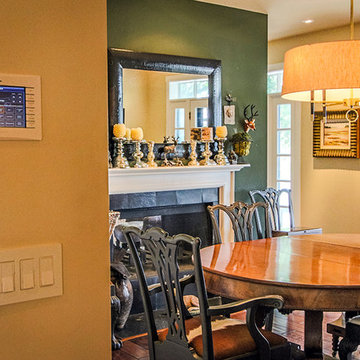
Total home control & automation from in wall touch panel.
Cette image montre une salle à manger ouverte sur la cuisine design avec un mur vert, un sol en bois brun, une cheminée double-face et un manteau de cheminée en pierre.
Cette image montre une salle à manger ouverte sur la cuisine design avec un mur vert, un sol en bois brun, une cheminée double-face et un manteau de cheminée en pierre.
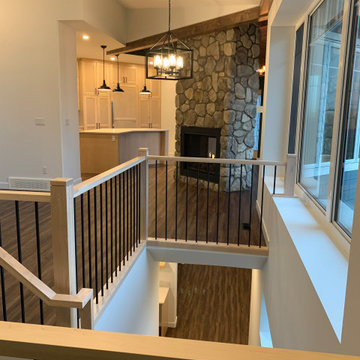
black pendant light over dining table at the centre of the home, adjacent to the front entry, the hallway to the bedrooms, the basement stairs, kitchen, and living room.
One sided sloped ceiling and two-sided stone fireplace.
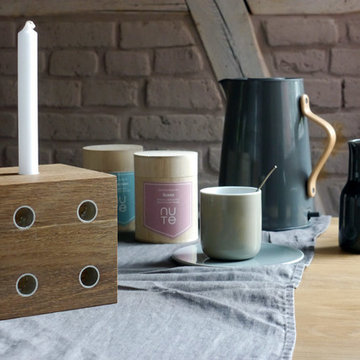
Origineller Kerzenhalter in Würfelform aus hochwertigem Eichenholz für wahlweise eine, zwei, drei oder vier Kerzen. Erhältlich in zwei verschiedenen Größen.
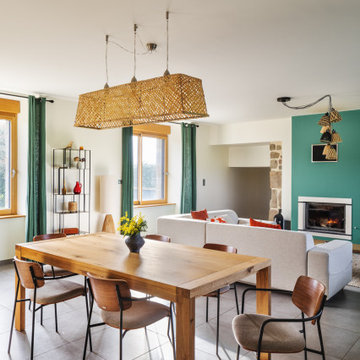
Une grande pièce inondée de lumière, lumineuse et chaleureuse avec son mobilier en bois et ses luminaires en rotin.
Inspiration pour une grande rideau de salle à manger design avec une banquette d'angle, un mur vert, un sol en carrelage de céramique, une cheminée double-face et un sol gris.
Inspiration pour une grande rideau de salle à manger design avec une banquette d'angle, un mur vert, un sol en carrelage de céramique, une cheminée double-face et un sol gris.

This 1960s split-level has a new Family Room addition in front of the existing home, with a total gut remodel of the existing Kitchen/Living/Dining spaces. The spacious Kitchen boasts a generous curved stone-clad island and plenty of custom cabinetry. The Kitchen opens to a large eat-in Dining Room, with a walk-around stone double-sided fireplace between Dining and the new Family room. The stone accent at the island, gorgeous stained cabinetry, and wood trim highlight the rustic charm of this home.
Photography by Kmiecik Imagery.
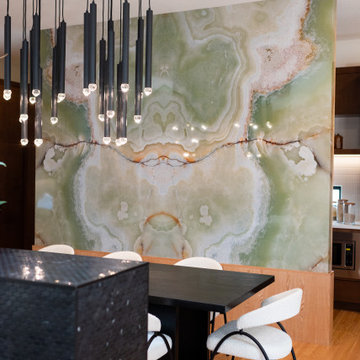
Green Onyx feature wall in dining room separating Chef's Pantry behind.
Cette photo montre une grande salle à manger ouverte sur la cuisine rétro avec un mur vert, un sol en bois brun, une cheminée double-face, un manteau de cheminée en pierre, un sol orange et un plafond voûté.
Cette photo montre une grande salle à manger ouverte sur la cuisine rétro avec un mur vert, un sol en bois brun, une cheminée double-face, un manteau de cheminée en pierre, un sol orange et un plafond voûté.
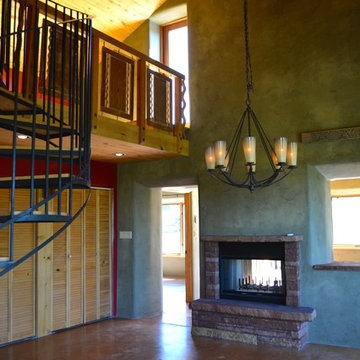
Dining room/Great room is finished with hand dyed plaster. The stone fireplace, colored concrete floor and wood ceiling warm this space.
Photo by Edge Architects.
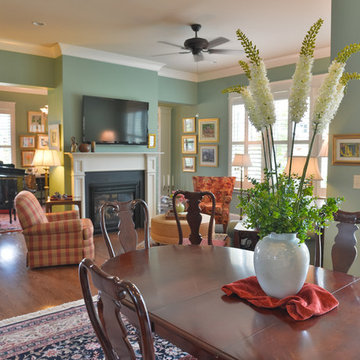
LouisvillePhotographer
Idée de décoration pour une salle à manger ouverte sur le salon avec un mur vert, un sol en bois brun, une cheminée double-face et un manteau de cheminée en bois.
Idée de décoration pour une salle à manger ouverte sur le salon avec un mur vert, un sol en bois brun, une cheminée double-face et un manteau de cheminée en bois.
Idées déco de salles à manger avec un mur vert et une cheminée double-face
2