Idées déco de salles à manger avec un mur vert et une cheminée standard
Trier par :
Budget
Trier par:Populaires du jour
1 - 20 sur 612 photos
1 sur 3
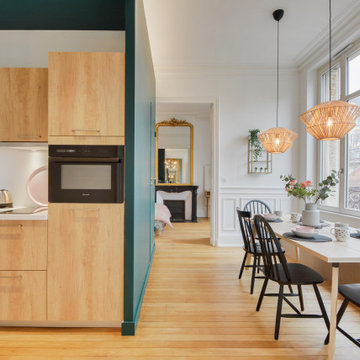
Inspiration pour une salle à manger ouverte sur la cuisine nordique avec un mur vert, parquet clair, une cheminée standard et un manteau de cheminée en pierre.
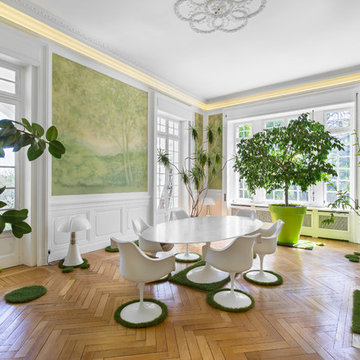
@Florian Peallat
Inspiration pour une salle à manger design avec un mur vert, un sol en bois brun, une cheminée standard, un manteau de cheminée en pierre, un sol marron et éclairage.
Inspiration pour une salle à manger design avec un mur vert, un sol en bois brun, une cheminée standard, un manteau de cheminée en pierre, un sol marron et éclairage.
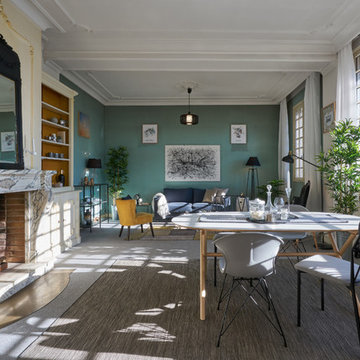
Alain L'Hérisson
Réalisation d'une salle à manger ouverte sur le salon nordique avec un mur vert, moquette, une cheminée standard, un manteau de cheminée en pierre, un sol gris et éclairage.
Réalisation d'une salle à manger ouverte sur le salon nordique avec un mur vert, moquette, une cheminée standard, un manteau de cheminée en pierre, un sol gris et éclairage.

Дизайнер характеризует стиль этой квартиры как романтичная эклектика: «Здесь совмещены разные времена (старая и новая мебель), советское прошлое и настоящее, уральский колорит и европейская классика. Мне хотелось сделать этот проект с уральским акцентом».
На книжном стеллаже — скульптура-часы «Хозяйка Медной горы и Данила Мастер», каслинское литьё.

James Lockhart photo
Idées déco pour une grande rideau de salle à manger fermée avec un mur vert, un sol en bois brun, une cheminée standard et un manteau de cheminée en pierre.
Idées déco pour une grande rideau de salle à manger fermée avec un mur vert, un sol en bois brun, une cheminée standard et un manteau de cheminée en pierre.

Michael Lee
Cette photo montre une grande salle à manger chic fermée avec un mur vert, parquet foncé, une cheminée standard, un manteau de cheminée en plâtre et un sol marron.
Cette photo montre une grande salle à manger chic fermée avec un mur vert, parquet foncé, une cheminée standard, un manteau de cheminée en plâtre et un sol marron.

First impression count as you enter this custom-built Horizon Homes property at Kellyville. The home opens into a stylish entryway, with soaring double height ceilings.
It’s often said that the kitchen is the heart of the home. And that’s literally true with this home. With the kitchen in the centre of the ground floor, this home provides ample formal and informal living spaces on the ground floor.
At the rear of the house, a rumpus room, living room and dining room overlooking a large alfresco kitchen and dining area make this house the perfect entertainer. It’s functional, too, with a butler’s pantry, and laundry (with outdoor access) leading off the kitchen. There’s also a mudroom – with bespoke joinery – next to the garage.
Upstairs is a mezzanine office area and four bedrooms, including a luxurious main suite with dressing room, ensuite and private balcony.
Outdoor areas were important to the owners of this knockdown rebuild. While the house is large at almost 454m2, it fills only half the block. That means there’s a generous backyard.
A central courtyard provides further outdoor space. Of course, this courtyard – as well as being a gorgeous focal point – has the added advantage of bringing light into the centre of the house.
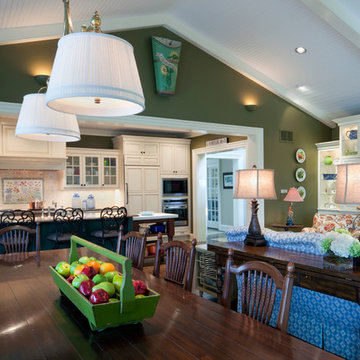
Former clients of Penza Bailey Architects purchased this property in Greenspring Valley because of the expansive views of the adjacent rolling hills, which were protected by an environmental trust. They asked PBA to design an attached garage with a studio above, a new entrance vestibule and entry foyer, and a new sunroom in the rear of the property to take advantage of the commanding views. The entire house was extensively renovated, and landscape improvements included a new front courtyard and guest parking, replacing the original paved driveway. In addition to the 2 story garage enlargement, PBA designed a tall entrance providing a stronger sense of identity and welcome, along with a 1 1/2 story gallery, allowing light to graciously fill the interior space. These additions served to break up the original rambling roofline, resulting in a thoughtfully balanced structure nestled comfortably into the property.
Anne Gummerson Photography
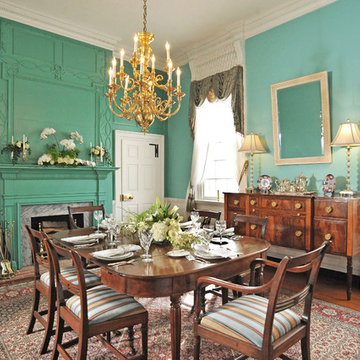
Kathy Keeney Photography
Inspiration pour une salle à manger traditionnelle avec un mur vert, un sol en bois brun et une cheminée standard.
Inspiration pour une salle à manger traditionnelle avec un mur vert, un sol en bois brun et une cheminée standard.

Photo: Rachel Loewen © 2019 Houzz
Exemple d'une salle à manger exotique avec un mur vert, parquet clair et une cheminée standard.
Exemple d'une salle à manger exotique avec un mur vert, parquet clair et une cheminée standard.
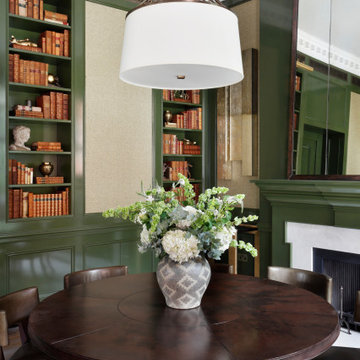
Cette image montre une salle à manger ouverte sur le salon traditionnelle de taille moyenne avec un mur vert, une cheminée standard et un manteau de cheminée en carrelage.

Scott Amundson
Cette photo montre une grande salle à manger ouverte sur la cuisine rétro avec un mur vert, une cheminée standard, un manteau de cheminée en brique, un sol marron et un sol en bois brun.
Cette photo montre une grande salle à manger ouverte sur la cuisine rétro avec un mur vert, une cheminée standard, un manteau de cheminée en brique, un sol marron et un sol en bois brun.
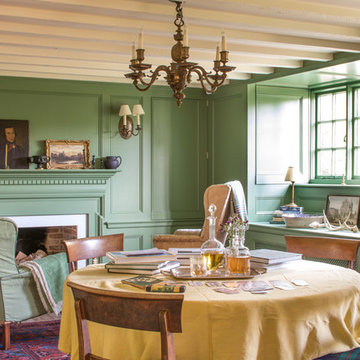
Alterations to an idyllic Cotswold Cottage in Gloucestershire. The works included complete internal refurbishment, together with an entirely new panelled Dining Room, a small oak framed bay window extension to the Kitchen and a new Boot Room / Utility extension.

Exemple d'une grande salle à manger chic fermée avec un mur vert, parquet clair, une cheminée standard, un manteau de cheminée en pierre et un sol beige.
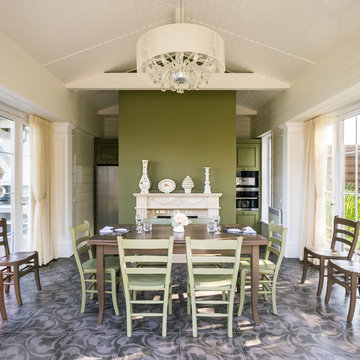
Réalisation d'une salle à manger tradition fermée et de taille moyenne avec un mur vert, un sol en carrelage de céramique, une cheminée standard, un manteau de cheminée en pierre et un sol marron.
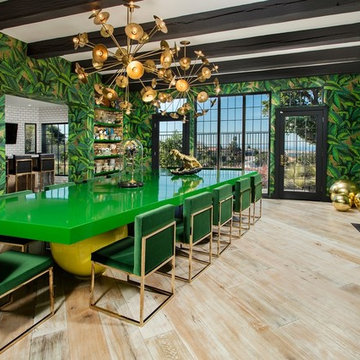
Idée de décoration pour une salle à manger design avec un mur vert, parquet clair, une cheminée standard et un manteau de cheminée en brique.
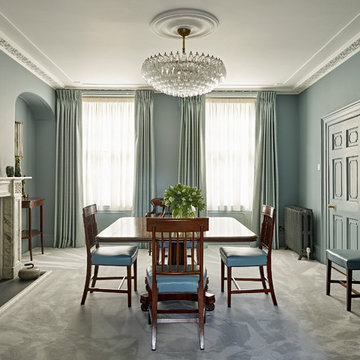
Cette image montre une grande salle à manger traditionnelle fermée avec un mur vert, moquette, une cheminée standard, un manteau de cheminée en pierre et un sol gris.
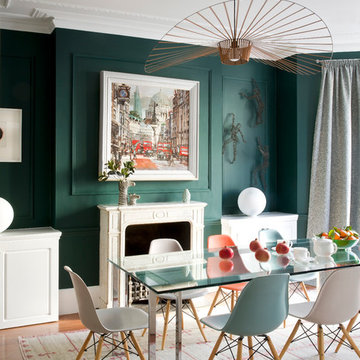
Réalisation d'une grande salle à manger tradition fermée avec un mur vert, un sol en bois brun, une cheminée standard et un manteau de cheminée en bois.
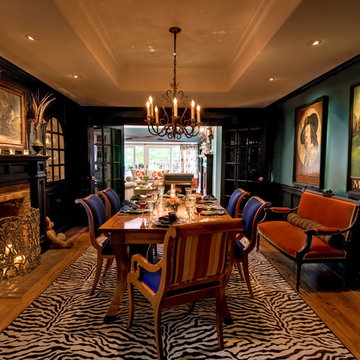
Cette image montre une salle à manger traditionnelle fermée et de taille moyenne avec parquet foncé, une cheminée standard, un manteau de cheminée en brique et un mur vert.

Cette photo montre une salle à manger nature avec une banquette d'angle, un mur vert, parquet clair, une cheminée standard, un manteau de cheminée en carrelage, un sol marron, poutres apparentes et du papier peint.
Idées déco de salles à manger avec un mur vert et une cheminée standard
1