Idées déco de salles à manger avec un mur vert
Trier par :
Budget
Trier par:Populaires du jour
141 - 160 sur 1 599 photos
1 sur 3
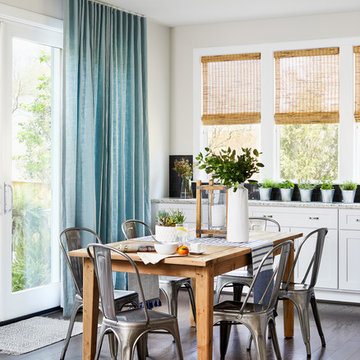
We used family-friendly interiors using cheerful colors reminiscent of the beach - sand, sea-grass, water, and sky. To avoid feeling overly coastal, we made a point to incorporate the colors they love in subtle ways.
Project designed by Boston interior design studio Dane Austin Design. They serve Boston, Cambridge, Hingham, Cohasset, Newton, Weston, Lexington, Concord, Dover, Andover, Gloucester, as well as surrounding areas.
For more about Dane Austin Design, click here: https://daneaustindesign.com/
To learn more about this project, click here: https://daneaustindesign.com/arlington-residence
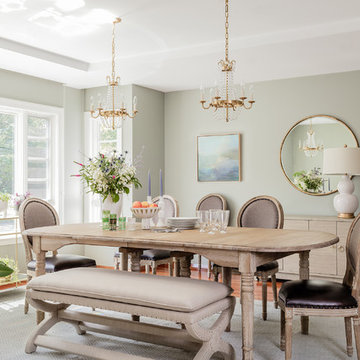
A busy family moves to a new home stuck in the 90's in metro Boston and requests a full refresh and renovation. Lots of family friendly materials and finishes are used. Some areas feel more modern, others have more of a transitional flair. Elegance is not impossible in a family home, as this project illustrates. Spaces are designed and used for adults and kids. For example the family room doubles as a kids craft room, but also houses a piano and guitars, a library and a sitting area for parents to hang out with their children. The living room is family friendly with a stain resistant sectional sofa, large TV screen but also houses refined decor, a wet bar, and sophisticated seating. The entry foyer offers bins to throw shoes in, and the dining room has an indoor outdoor rug that can be hosed down as needed! The master bedroom is a romantic, transitional space.
Photography: Michael J Lee
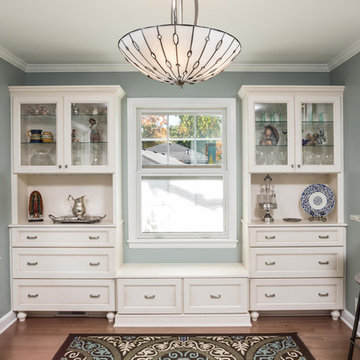
With white cabinets and white granite countertops, this remodeled open concept kitchen feels a little bit bigger and a little bit brighter.
Idées déco pour une salle à manger ouverte sur la cuisine classique de taille moyenne avec un mur vert et parquet clair.
Idées déco pour une salle à manger ouverte sur la cuisine classique de taille moyenne avec un mur vert et parquet clair.
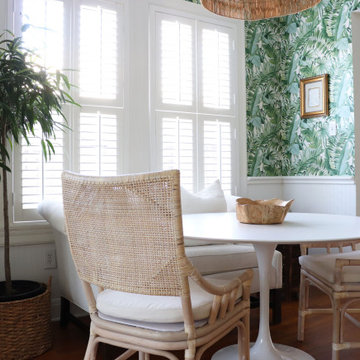
This relaxing space was filled with all new furnishings, décor, and lighting that allow comfortable dining. An antique upholstered settee adds a refined character to the space.
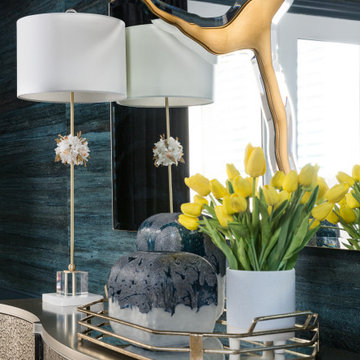
Cette image montre une salle à manger traditionnelle fermée et de taille moyenne avec un mur vert, parquet clair, un sol marron, un plafond à caissons et du papier peint.
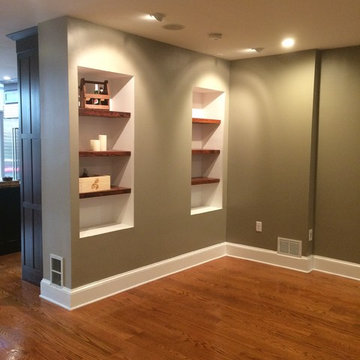
Exemple d'une salle à manger ouverte sur le salon craftsman de taille moyenne avec un mur vert, un sol en bois brun, aucune cheminée et un sol marron.
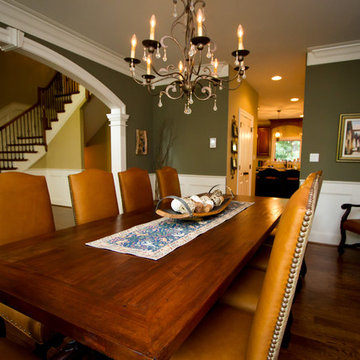
Réalisation d'une salle à manger tradition fermée et de taille moyenne avec un mur vert, parquet foncé et aucune cheminée.
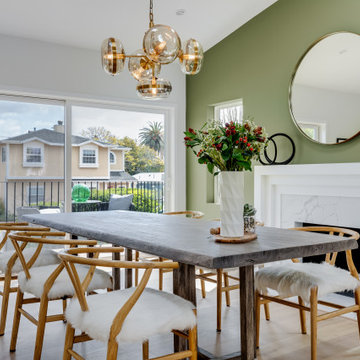
Idée de décoration pour une grande salle à manger ouverte sur la cuisine tradition avec un mur vert, parquet clair, une cheminée standard, un manteau de cheminée en bois et un plafond voûté.
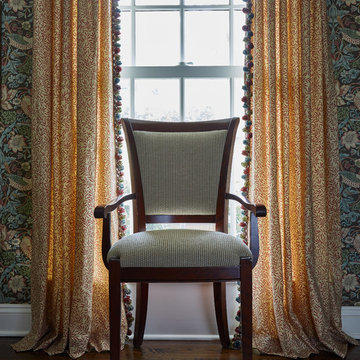
Custom pinched pleat drapery panels are created with a coordinating William Morris leaf pattern fabric and tri-colored tassel fringe.
Idée de décoration pour une salle à manger tradition fermée et de taille moyenne avec un mur vert, un sol en bois brun et un sol marron.
Idée de décoration pour une salle à manger tradition fermée et de taille moyenne avec un mur vert, un sol en bois brun et un sol marron.
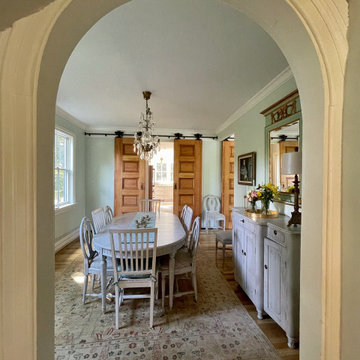
This project for a builder husband and interior-designer wife involved adding onto and restoring the luster of a c. 1883 Carpenter Gothic cottage in Barrington that they had occupied for years while raising their two sons. They were ready to ditch their small tacked-on kitchen that was mostly isolated from the rest of the house, views/daylight, as well as the yard, and replace it with something more generous, brighter, and more open that would improve flow inside and out. They were also eager for a better mudroom, new first-floor 3/4 bath, new basement stair, and a new second-floor master suite above.
The design challenge was to conceive of an addition and renovations that would be in balanced conversation with the original house without dwarfing or competing with it. The new cross-gable addition echoes the original house form, at a somewhat smaller scale and with a simplified more contemporary exterior treatment that is sympathetic to the old house but clearly differentiated from it.
Renovations included the removal of replacement vinyl windows by others and the installation of new Pella black clad windows in the original house, a new dormer in one of the son’s bedrooms, and in the addition. At the first-floor interior intersection between the existing house and the addition, two new large openings enhance flow and access to daylight/view and are outfitted with pairs of salvaged oversized clear-finished wooden barn-slider doors that lend character and visual warmth.
A new exterior deck off the kitchen addition leads to a new enlarged backyard patio that is also accessible from the new full basement directly below the addition.
(Interior fit-out and interior finishes/fixtures by the Owners)
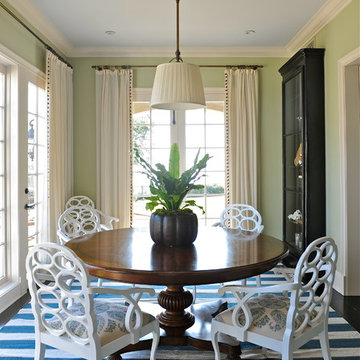
Idées déco pour une salle à manger éclectique fermée et de taille moyenne avec un mur vert.
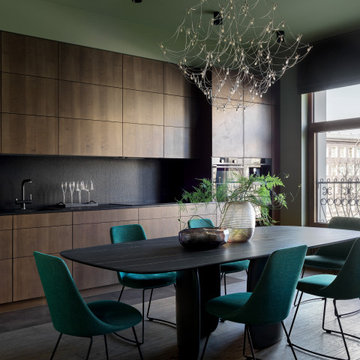
Cette photo montre une grande salle à manger ouverte sur la cuisine tendance avec un mur vert, parquet foncé et un sol marron.
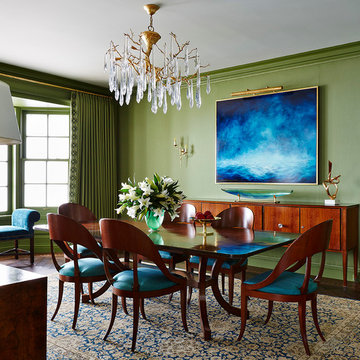
Lucas Allen
Réalisation d'une grande salle à manger tradition fermée avec un mur vert et parquet foncé.
Réalisation d'une grande salle à manger tradition fermée avec un mur vert et parquet foncé.
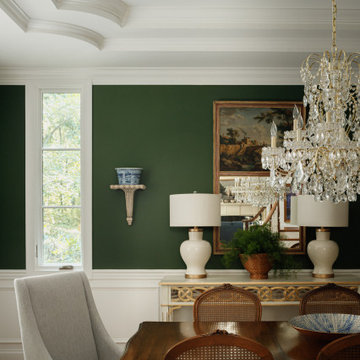
This dining room update was part of an ongoing project with the main goal of updating the 1990's spaces while creating a comfortable, sophisticated design aesthetic. New pieces were incorporated with existing family heirlooms.
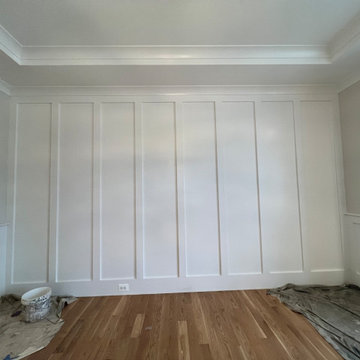
BEFORE PHOTO
Idée de décoration pour une salle à manger ouverte sur la cuisine de taille moyenne avec un mur vert, parquet clair, aucune cheminée, un sol beige, un plafond à caissons et boiseries.
Idée de décoration pour une salle à manger ouverte sur la cuisine de taille moyenne avec un mur vert, parquet clair, aucune cheminée, un sol beige, un plafond à caissons et boiseries.
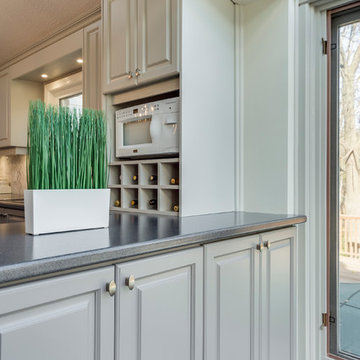
This kitchen has LOTS of great storage including a small built-in wine rack and microwave cabinet. Photo credits to John Goldstein at Gold Media.
Réalisation d'une grande salle à manger ouverte sur la cuisine tradition avec un mur vert, sol en stratifié, aucune cheminée et un sol gris.
Réalisation d'une grande salle à manger ouverte sur la cuisine tradition avec un mur vert, sol en stratifié, aucune cheminée et un sol gris.
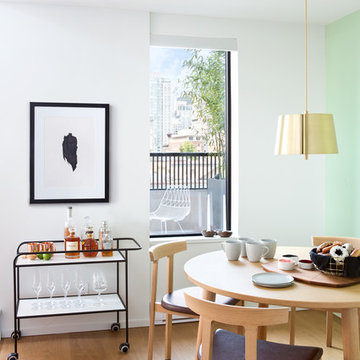
Photo: Ema Peter
This 1,110 square foot loft in Vancouver’s Crosstown neighbourhood was completely renovated for a young professional couple splitting their time between Vancouver and New York.
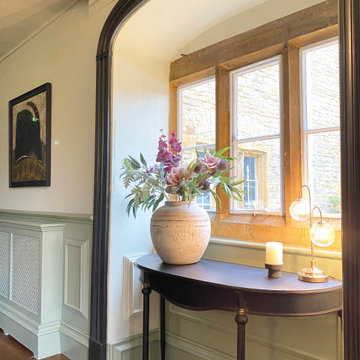
This luxurious dining room had a great transformation. The table and sideboard had to stay, everything else has been changed.
Exemple d'une grande salle à manger tendance avec un mur vert, parquet foncé, un poêle à bois, un manteau de cheminée en bois, un sol marron, poutres apparentes et du lambris.
Exemple d'une grande salle à manger tendance avec un mur vert, parquet foncé, un poêle à bois, un manteau de cheminée en bois, un sol marron, poutres apparentes et du lambris.
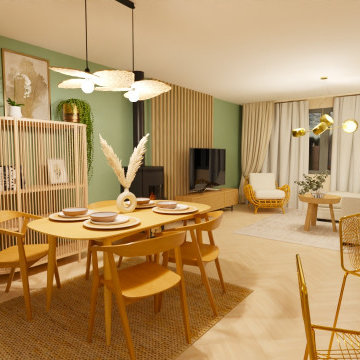
Décoration - Agencement - Mobilier pour un salon- salle à manger-cuisine
Cette image montre une grande rideau de salle à manger rustique avec un mur vert, parquet clair, un poêle à bois et du papier peint.
Cette image montre une grande rideau de salle à manger rustique avec un mur vert, parquet clair, un poêle à bois et du papier peint.
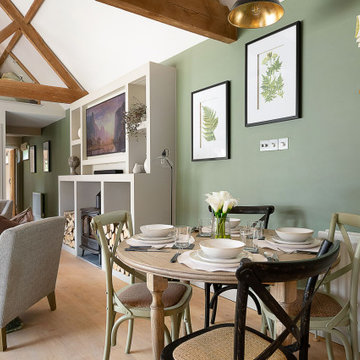
Cette photo montre une petite salle à manger nature avec un mur vert, parquet clair, un poêle à bois et poutres apparentes.
Idées déco de salles à manger avec un mur vert
8