Idées déco de salles à manger avec un mur vert
Trier par :
Budget
Trier par:Populaires du jour
61 - 80 sur 384 photos
1 sur 3
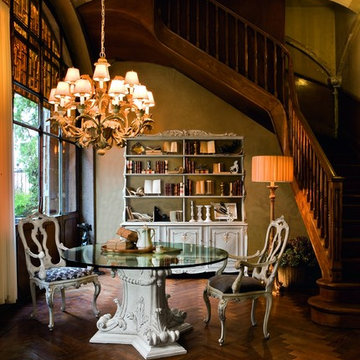
Idées déco pour une salle à manger ouverte sur la cuisine classique de taille moyenne avec un mur vert, un sol en bois brun et aucune cheminée.
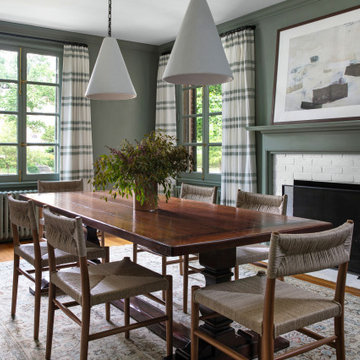
Cette image montre une salle à manger traditionnelle avec un mur vert et une cheminée standard.
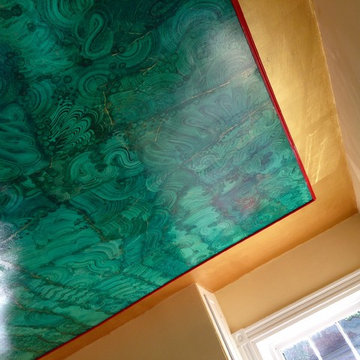
Another view with highlights showing / Carlos Bernal
Idées déco pour une salle à manger ouverte sur la cuisine éclectique de taille moyenne avec un mur vert, un sol en bois brun, une cheminée standard et un manteau de cheminée en bois.
Idées déco pour une salle à manger ouverte sur la cuisine éclectique de taille moyenne avec un mur vert, un sol en bois brun, une cheminée standard et un manteau de cheminée en bois.
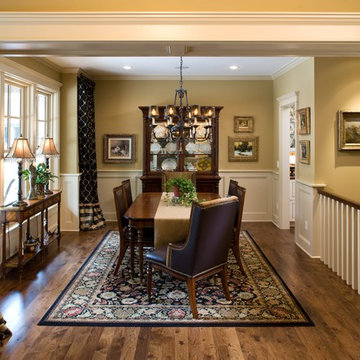
Photography: Landmark Photography
Cette image montre une grande salle à manger traditionnelle fermée avec parquet foncé et un mur vert.
Cette image montre une grande salle à manger traditionnelle fermée avec parquet foncé et un mur vert.
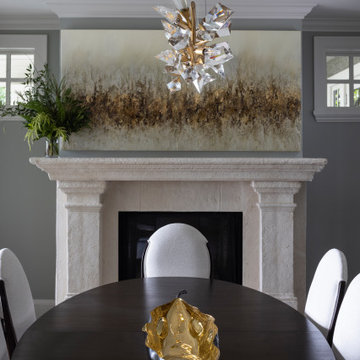
Idée de décoration pour une salle à manger tradition fermée et de taille moyenne avec un mur vert, un sol en bois brun, une cheminée standard, un manteau de cheminée en béton et un sol marron.

Rustic yet refined, this modern country retreat blends old and new in masterful ways, creating a fresh yet timeless experience. The structured, austere exterior gives way to an inviting interior. The palette of subdued greens, sunny yellows, and watery blues draws inspiration from nature. Whether in the upholstery or on the walls, trailing blooms lend a note of softness throughout. The dark teal kitchen receives an injection of light from a thoughtfully-appointed skylight; a dining room with vaulted ceilings and bead board walls add a rustic feel. The wall treatment continues through the main floor to the living room, highlighted by a large and inviting limestone fireplace that gives the relaxed room a note of grandeur. Turquoise subway tiles elevate the laundry room from utilitarian to charming. Flanked by large windows, the home is abound with natural vistas. Antlers, antique framed mirrors and plaid trim accentuates the high ceilings. Hand scraped wood flooring from Schotten & Hansen line the wide corridors and provide the ideal space for lounging.
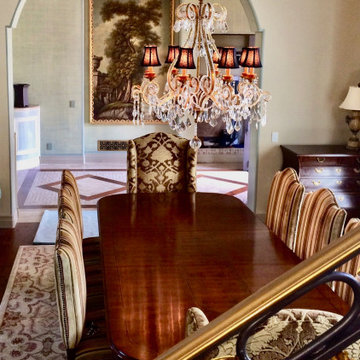
This formal dining room seats 8 to 10 comfortably with its expandable antique dining table and upholstered chairs sitting on top of a Turkish rug. The Italian crystal chandeliers are magnificent in person and the custom drapery valance was also a joy to design. The walls were custom faux finished to resemble fine shades of green linen fabric.
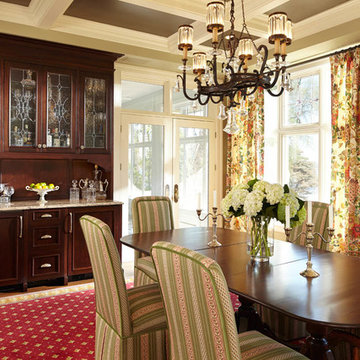
Karen Melvin
Co-designer: Kristen Veenstra AKBD
Cette photo montre une grande salle à manger ouverte sur la cuisine chic avec un mur vert et parquet foncé.
Cette photo montre une grande salle à manger ouverte sur la cuisine chic avec un mur vert et parquet foncé.
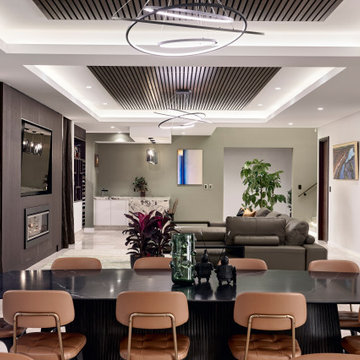
Réalisation d'une salle à manger design de taille moyenne avec un mur vert, un sol en carrelage de céramique, une cheminée standard, un manteau de cheminée en bois, un sol beige et un plafond à caissons.
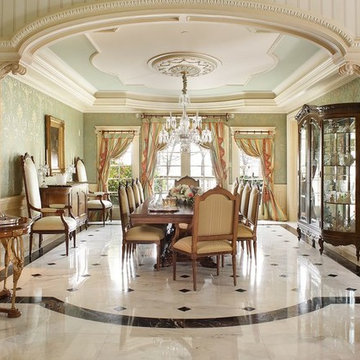
Hand made drapery panels and wall and chair upholstery designed and fabricated by Windows of Montclair.
Scalamandre patterned silk upholstered walls. Silk stripe fabric used in window treatments by Scalamandre.
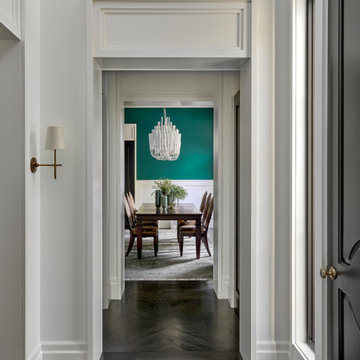
Exemple d'une salle à manger chic fermée et de taille moyenne avec un mur vert et parquet foncé.
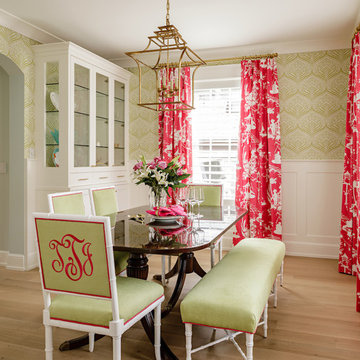
Photography by Lincoln Barbour
Réalisation d'une salle à manger tradition fermée et de taille moyenne avec un mur vert et parquet clair.
Réalisation d'une salle à manger tradition fermée et de taille moyenne avec un mur vert et parquet clair.
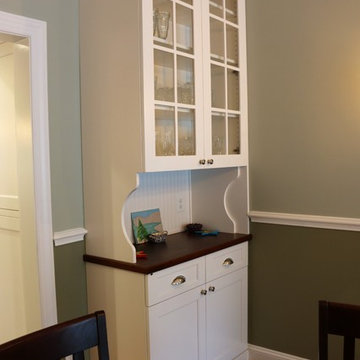
In the dining room, built-in hutch cabinetry was installed on both sides of the doorway entering into the kitchen. The curved hutch sides, wood countertops, and bead-board (carried in from the kitchen) contribute to a country look.
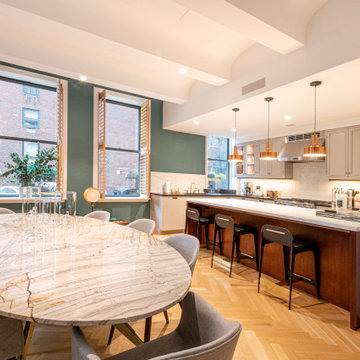
Located in Manhattan, this beautiful three-bedroom, three-and-a-half-bath apartment incorporates elements of mid-century modern, including soft greys, subtle textures, punchy metals, and natural wood finishes. Throughout the space in the living, dining, kitchen, and bedroom areas are custom red oak shutters that softly filter the natural light through this sun-drenched residence. Louis Poulsen recessed fixtures were placed in newly built soffits along the beams of the historic barrel-vaulted ceiling, illuminating the exquisite décor, furnishings, and herringbone-patterned white oak floors. Two custom built-ins were designed for the living room and dining area: both with painted-white wainscoting details to complement the white walls, forest green accents, and the warmth of the oak floors. In the living room, a floor-to-ceiling piece was designed around a seating area with a painting as backdrop to accommodate illuminated display for design books and art pieces. While in the dining area, a full height piece incorporates a flat screen within a custom felt scrim, with integrated storage drawers and cabinets beneath. In the kitchen, gray cabinetry complements the metal fixtures and herringbone-patterned flooring, with antique copper light fixtures installed above the marble island to complete the look. Custom closets were also designed by Studioteka for the space including the laundry room.
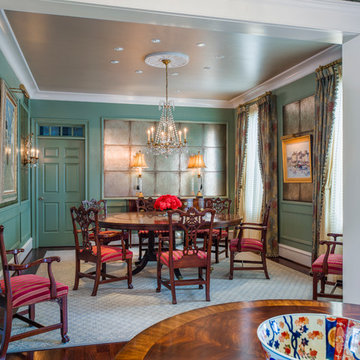
This dining room uses a wallcovering to trick the eye. Where it appears to be antique mirror, it is really a wallcovering from Lee Jofa that mimics the antiqued effect. The sumptuous drapes bring elegance to this formal yet cozy room.
Photo Credit: Tom Crane
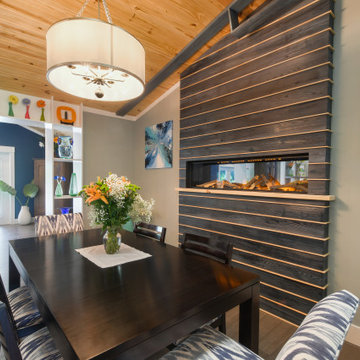
Five foot electric fireplace inset into the wall. Surrounded by textured pine, stained dark blue. Each piece is separated by thin pine molding to tie into the natural wood ceiling.
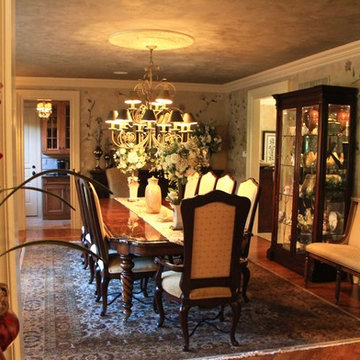
This sprawling estate is an incredible sight see!
Soaring coffered ceilings with gorgeous winding staircases set the stage for a grand entry.
We took advantage of the classical elements of this home and built our design (at the request of our amazing clients) with a heavy nod to european traditional style. Decadent silk fabrics paired with amazingly rich wall treatments bring a luxurious feeling to every room.
Heavily carved details are found on an eclectic mix of furnishings throughout the home. We incorporated some of the clients pieces from their years of collecting and traveling. Their favorite rolled arm sofa is given new life in the library once reupholstered in a cozy woven chenille.
After completing the interior, it was time to get started on the grounds!
We were so excited to design the exterior entertaining space which includes an outdoor kitchen, living and dining areas, pergola, bath and pool.
One of our favorites for sure.
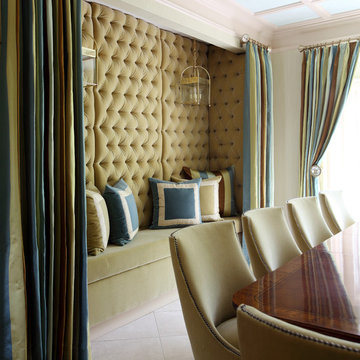
Cette photo montre une salle à manger chic fermée et de taille moyenne avec un mur vert et aucune cheminée.
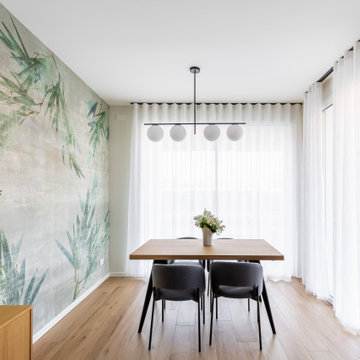
L'ampio soggiorno è stato strutturato in modo da dividere la zona living, più vicina all'ingresso, dalla zona pranzo che si trova davanti all'ampia vetrata che affaccia sul giardino privato.
Nell'angolo dietro il divano è stato creato un mobile con una vetrinetta per ospitare le varie bottiglie di rum che il proprietario ama collezionare.
La stanza è molto luminosa, si è scelto di spezzare il bianco delle pareti e del soffitto con il colore verde e con una wallpaper che richiamasse entrambi i colori.
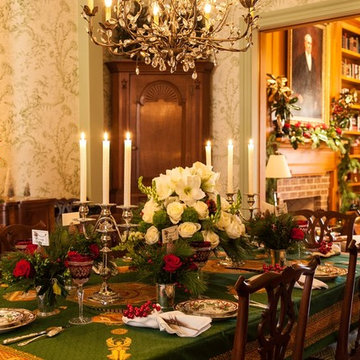
Southern Plantation home in McLean Virginia decorated for Christmas house tour.
Aménagement d'une grande salle à manger classique fermée avec un mur vert, un sol en bois brun, une cheminée standard, un manteau de cheminée en brique et un sol multicolore.
Aménagement d'une grande salle à manger classique fermée avec un mur vert, un sol en bois brun, une cheminée standard, un manteau de cheminée en brique et un sol multicolore.
Idées déco de salles à manger avec un mur vert
4