Idées déco de salles à manger avec un plafond à caissons et boiseries
Trier par :
Budget
Trier par:Populaires du jour
141 - 160 sur 221 photos
1 sur 3
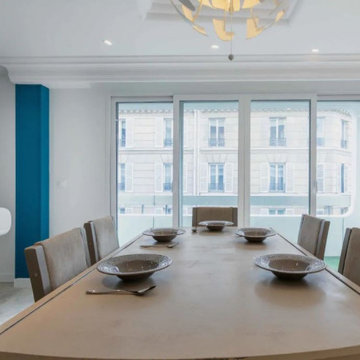
Cette image montre une grande salle à manger ouverte sur le salon design avec un mur bleu, un sol en marbre, une cheminée standard, un manteau de cheminée en bois, un sol blanc, un plafond à caissons et boiseries.
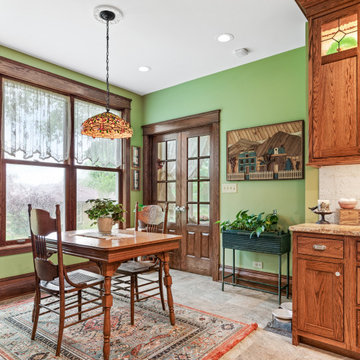
Cette image montre une salle à manger ouverte sur la cuisine victorienne avec un mur vert, un sol en calcaire, aucune cheminée, un sol marron, un plafond à caissons et boiseries.
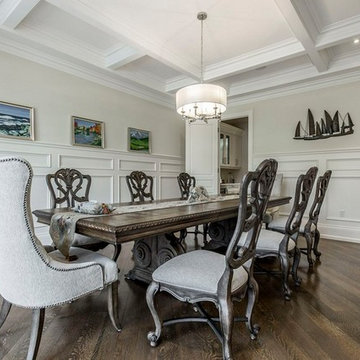
Wainscotting, hardwood Flooring, waffled ceiling, potlights and chandelier
Cette image montre une salle à manger traditionnelle fermée et de taille moyenne avec un mur beige, parquet foncé, un sol marron, un plafond à caissons et boiseries.
Cette image montre une salle à manger traditionnelle fermée et de taille moyenne avec un mur beige, parquet foncé, un sol marron, un plafond à caissons et boiseries.
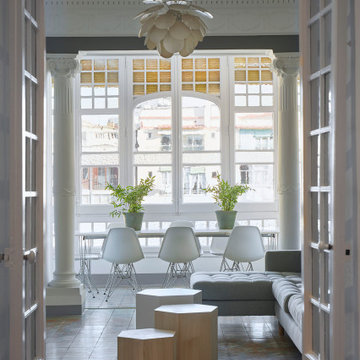
Construido en 1910, el piso de 158 m2 en la calle Bruc tiene todo el encanto de la época, desde los azulejos hidráulicos hasta las molduras, sin olvidar las numerosas puertas con vidrieras y los elementos de carpintería.
Lo más interesante de este apartamento son los azulejos hidráulicos, que son diferentes en cada habitación. Esto nos llevó a una decoración minimalista para dar paso a los motivos muy coloridos y poderosos del suelo.
Fue necesario realizar importantes obras de renovación, especialmente en la galería donde la humedad había deteriorado por completo la carpintería.
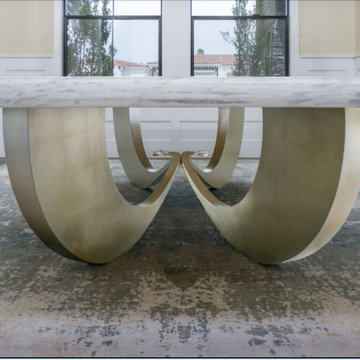
Discovering the table from the ends is a surprise that uncovers its rich movement, force, and playful forms. The orthogonal grid created by the gold leaf application, enhances the curvilinear silhouettes as it intersects with them.
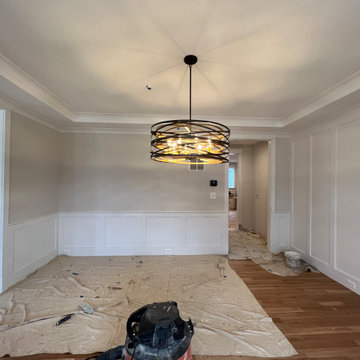
BEFORE PHOTO.
Inspiration pour une salle à manger ouverte sur la cuisine de taille moyenne avec un mur vert, parquet clair, aucune cheminée, un sol beige, un plafond à caissons et boiseries.
Inspiration pour une salle à manger ouverte sur la cuisine de taille moyenne avec un mur vert, parquet clair, aucune cheminée, un sol beige, un plafond à caissons et boiseries.
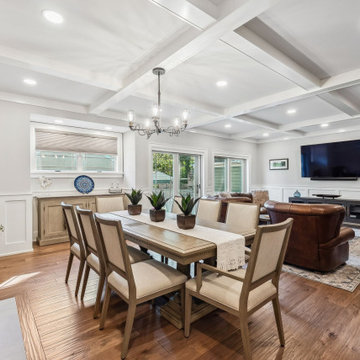
Just off the Home Bar and the family room is a cozy dining room complete with fireplace and reclaimed wood mantle. With a coffered ceiling, new window, and new doors, this is a lovely place to hang out after a meal.
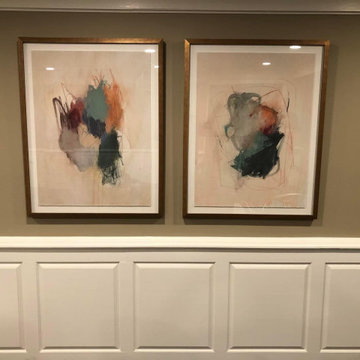
We removed the Small Golden Oak Bar, Reconfigured the space by expanding the bar outward and by creating new storage for staff. The wood color selected is still warm complimenting the other areas, but with a reduction in the red tones. The Counter is Granite with a double radius edge, and the hardware is satin nickel to reflect the hardware throughout the rest of the club.
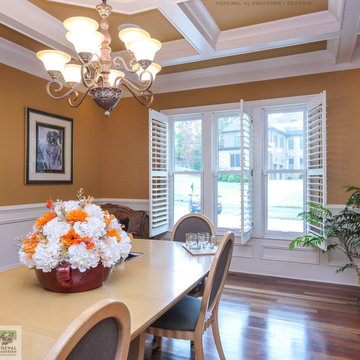
Stunning dining room with new white windows we installed. This sophisticated dining room with wood floors and coffered ceiling looks tremendous with these three new double hung windows installed in a side-by-side combination. Replacing your windows is just a phone call away with Renewal by Andersen of Georgia, serving the entire state.
. . . . . . . . . .
We offer windows and doors in a variety of styles -- Contact Us Today! 844-245-2799
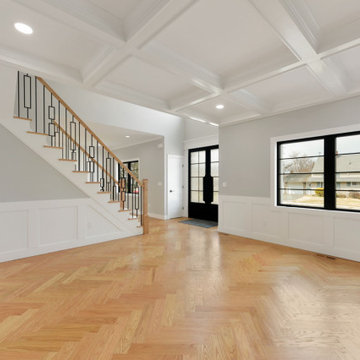
Aménagement d'une grande salle à manger avec parquet clair, un sol marron, un plafond à caissons et boiseries.
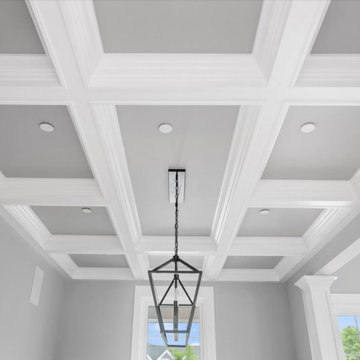
Large formal dinning room with custom trim, coffered ceiling, and open view of the curved staircase
Cette image montre une grande salle à manger marine fermée avec un mur multicolore, un sol en vinyl, un sol multicolore, un plafond à caissons et boiseries.
Cette image montre une grande salle à manger marine fermée avec un mur multicolore, un sol en vinyl, un sol multicolore, un plafond à caissons et boiseries.
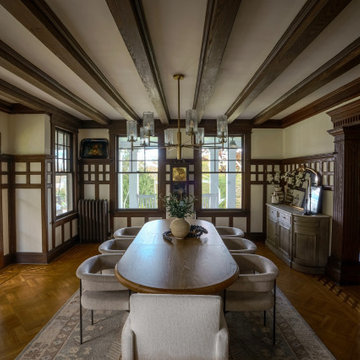
Aménagement d'une grande salle à manger ouverte sur la cuisine classique avec un sol en bois brun, un sol marron, un plafond à caissons et boiseries.
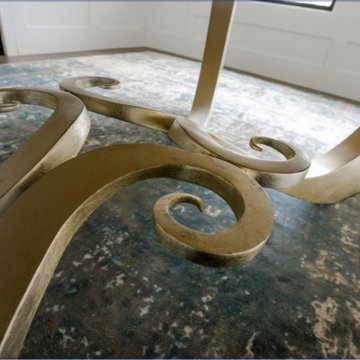
The legs converge gracefully into a structural bracing that stabilizes the table, playfully dissimulating its function in a jewel-like configuration.
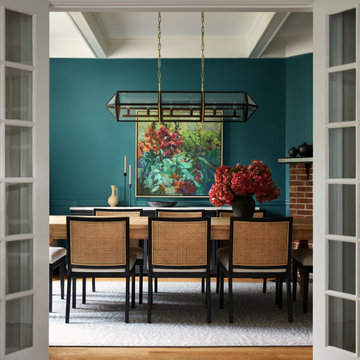
Aménagement d'une salle à manger ouverte sur la cuisine contemporaine de taille moyenne avec un mur bleu, un sol en bois brun, une cheminée d'angle, un manteau de cheminée en brique, un sol gris, un plafond à caissons et boiseries.

Idées déco pour une grande salle à manger ouverte sur le salon craftsman avec un mur blanc, parquet foncé, une cheminée standard, un manteau de cheminée en bois, un sol multicolore, un plafond à caissons et boiseries.
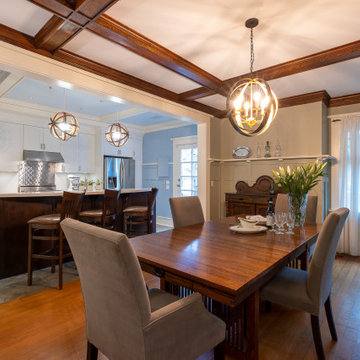
Cette image montre une salle à manger ouverte sur la cuisine traditionnelle de taille moyenne avec parquet clair, un sol multicolore, un plafond à caissons et boiseries.
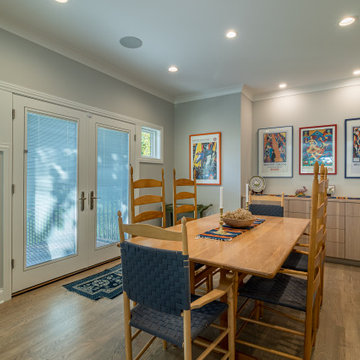
Réalisation d'une salle à manger design fermée avec un mur gris, un sol en bois brun, aucune cheminée, un sol marron, un plafond à caissons et boiseries.
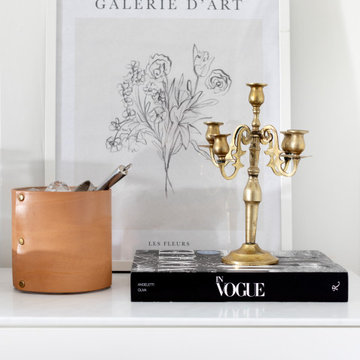
Finding the line between classic and contemporary, then restoring this heritage kitchen to the space that it once was (or should have been!) was our challenge in this home. It had seen many renovations over the century, none of them honouring the existing details. We created a French-inspired kitchen, dining room, entryway and powder room to suit a busy modern family living in a classic heritage home.
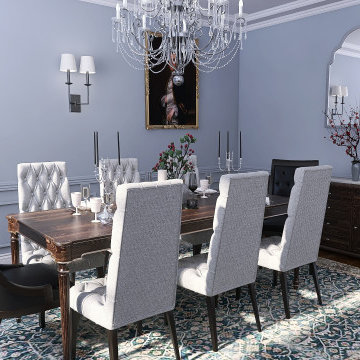
Cette image montre une salle à manger traditionnelle fermée et de taille moyenne avec un sol en bois brun, aucune cheminée, un plafond à caissons et boiseries.
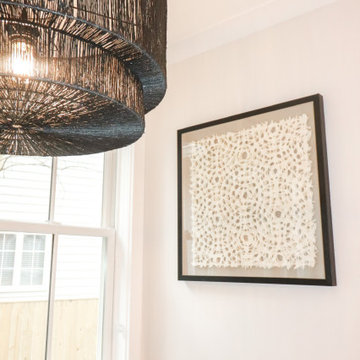
Breakfast Area in the Kitchen designed with modern elements, neutrals and textures.
Cette photo montre une salle à manger tendance de taille moyenne avec une banquette d'angle, un mur blanc, parquet foncé, une cheminée standard, un manteau de cheminée en lambris de bois, un sol marron, un plafond à caissons et boiseries.
Cette photo montre une salle à manger tendance de taille moyenne avec une banquette d'angle, un mur blanc, parquet foncé, une cheminée standard, un manteau de cheminée en lambris de bois, un sol marron, un plafond à caissons et boiseries.
Idées déco de salles à manger avec un plafond à caissons et boiseries
8