Idées déco de salles à manger avec un plafond à caissons et différents designs de plafond
Trier par :
Budget
Trier par:Populaires du jour
121 - 140 sur 1 637 photos
1 sur 3
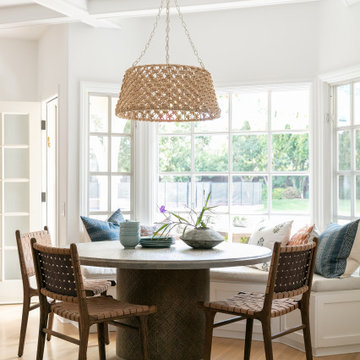
Inspiration pour une salle à manger traditionnelle avec une banquette d'angle et un plafond à caissons.
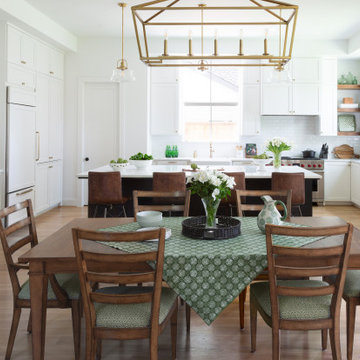
Dining Room open concept light wood flooring with black and white details and built-in cabinetry.
Idées déco pour une salle à manger rétro avec un mur blanc, parquet clair et un plafond à caissons.
Idées déco pour une salle à manger rétro avec un mur blanc, parquet clair et un plafond à caissons.

Designed for intimate gatherings, this charming oval-shaped dining room offers European appeal with its white-painted brick veneer walls and exquisite ceiling treatment. Visible through the window at left is a well-stocked wine room.
Project Details // Sublime Sanctuary
Upper Canyon, Silverleaf Golf Club
Scottsdale, Arizona
Architecture: Drewett Works
Builder: American First Builders
Interior Designer: Michele Lundstedt
Landscape architecture: Greey | Pickett
Photography: Werner Segarra
https://www.drewettworks.com/sublime-sanctuary/
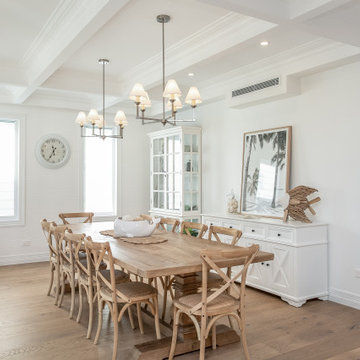
Idées déco pour une salle à manger ouverte sur la cuisine bord de mer de taille moyenne avec un mur blanc, un sol en bois brun, une cheminée standard, un sol marron et un plafond à caissons.
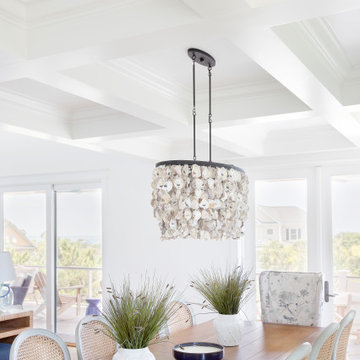
This bright and airy dining space is open to the kitchen and living room for optimal entertaining options. A coffered ceiling adds height and interest and French doors open up to a second story covered porch with ocean views. A rustic oyster shell chandelier is a visual showstopper.
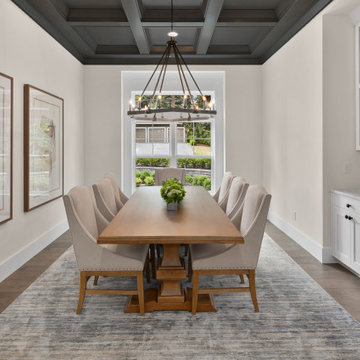
Formal dining room with coffered ceiling and built-in hutch.
Inspiration pour une grande salle à manger craftsman fermée avec un mur blanc, un sol en bois brun, un sol marron et un plafond à caissons.
Inspiration pour une grande salle à manger craftsman fermée avec un mur blanc, un sol en bois brun, un sol marron et un plafond à caissons.

Idées déco pour une salle à manger ouverte sur le salon classique avec un mur blanc, un sol en bois brun, aucune cheminée, un sol marron, un plafond à caissons, un mur en parement de brique, boiseries et du papier peint.

We love this dining room's coffered ceiling, dining area, custom millwork & molding, plus the chandeliers and arched entryways!
Inspiration pour une grande salle à manger traditionnelle fermée avec un mur beige, un sol en carrelage de porcelaine, une cheminée standard, un manteau de cheminée en pierre, un sol multicolore, un plafond à caissons et du lambris.
Inspiration pour une grande salle à manger traditionnelle fermée avec un mur beige, un sol en carrelage de porcelaine, une cheminée standard, un manteau de cheminée en pierre, un sol multicolore, un plafond à caissons et du lambris.
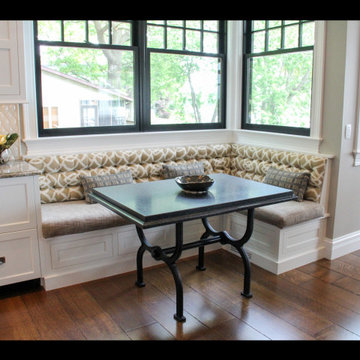
Réalisation d'une salle à manger tradition avec une banquette d'angle, un sol en bois brun, aucune cheminée, un sol marron et un plafond à caissons.
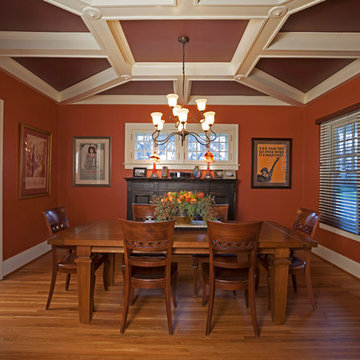
The dining room was blessed with coffered ceilings so Dan David Design chose paint colors to make it the focal point of the room.
Cette image montre une salle à manger craftsman fermée et de taille moyenne avec un mur orange, parquet clair, aucune cheminée, un sol marron et un plafond à caissons.
Cette image montre une salle à manger craftsman fermée et de taille moyenne avec un mur orange, parquet clair, aucune cheminée, un sol marron et un plafond à caissons.
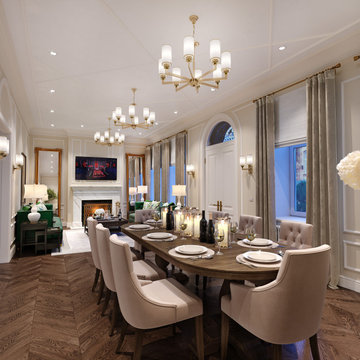
3D rendering of an open living and dining area in traditional style.
Réalisation d'une salle à manger ouverte sur le salon tradition de taille moyenne avec un mur beige, un sol en bois brun, une cheminée standard, un manteau de cheminée en pierre, un sol marron, un plafond à caissons et du papier peint.
Réalisation d'une salle à manger ouverte sur le salon tradition de taille moyenne avec un mur beige, un sol en bois brun, une cheminée standard, un manteau de cheminée en pierre, un sol marron, un plafond à caissons et du papier peint.

Large glass windows and doors in the dining room offer unobstructed water views.
Idées déco pour une grande salle à manger ouverte sur la cuisine classique avec un mur blanc, un sol en bois brun, un sol marron et un plafond à caissons.
Idées déco pour une grande salle à manger ouverte sur la cuisine classique avec un mur blanc, un sol en bois brun, un sol marron et un plafond à caissons.
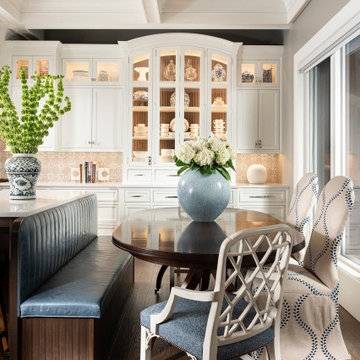
Inspiration pour une petite salle à manger ouverte sur la cuisine traditionnelle avec un mur gris, un sol en bois brun, un sol marron et un plafond à caissons.
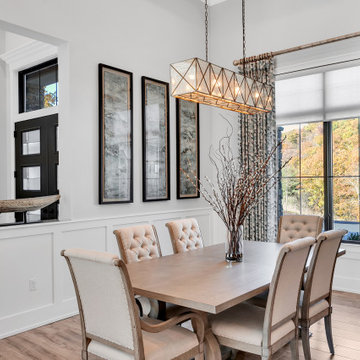
dining room with custom painted wood beam tray ceiling
Inspiration pour une très grande salle à manger ouverte sur le salon minimaliste avec un mur gris, un sol en carrelage de céramique, un sol gris et un plafond à caissons.
Inspiration pour une très grande salle à manger ouverte sur le salon minimaliste avec un mur gris, un sol en carrelage de céramique, un sol gris et un plafond à caissons.
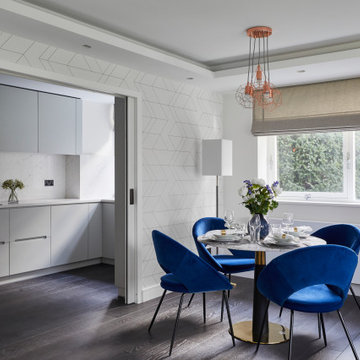
Cette photo montre une salle à manger ouverte sur la cuisine moderne de taille moyenne avec un mur beige, parquet foncé, un sol gris, un plafond à caissons et du papier peint.
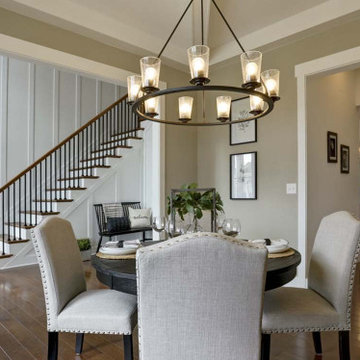
This charming 2-story craftsman style home includes a welcoming front porch, lofty 10’ ceilings, a 2-car front load garage, and two additional bedrooms and a loft on the 2nd level. To the front of the home is a convenient dining room the ceiling is accented by a decorative beam detail. Stylish hardwood flooring extends to the main living areas. The kitchen opens to the breakfast area and includes quartz countertops with tile backsplash, crown molding, and attractive cabinetry. The great room includes a cozy 2 story gas fireplace featuring stone surround and box beam mantel. The sunny great room also provides sliding glass door access to the screened in deck. The owner’s suite with elegant tray ceiling includes a private bathroom with double bowl vanity, 5’ tile shower, and oversized closet.
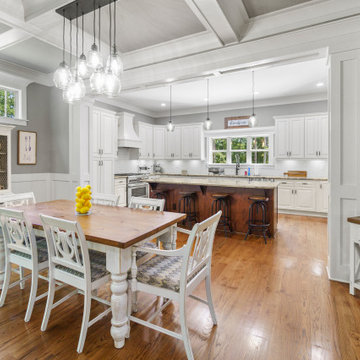
Dining area and view into the U-shaped kitchen of Arbor Creek. View House Plan THD-1389: https://www.thehousedesigners.com/plan/the-ingalls-1389
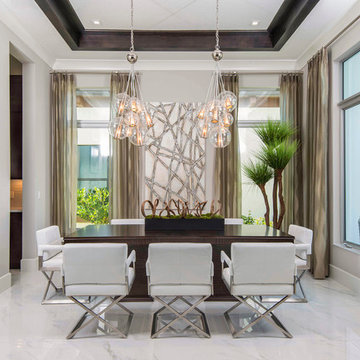
This unique dining room is study of pattern & texture, from the supple leather chairs, to dimensional artwork, clustered lighting fixtures, and gleaming marble floors
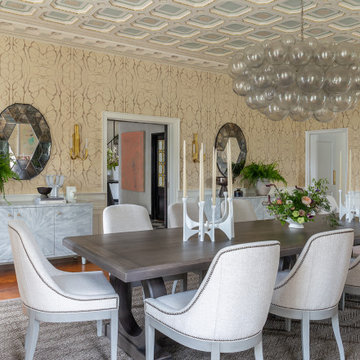
Cette image montre une salle à manger traditionnelle avec un mur beige, sol en stratifié, un sol marron, un plafond à caissons et du papier peint.
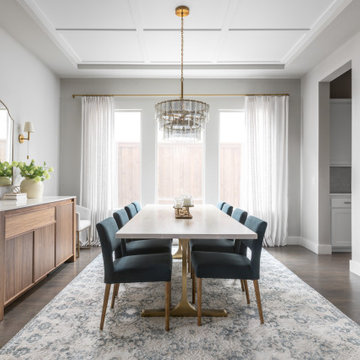
This dining room was in need of a makeover! Our client felt overwhelmed when it came to finding inspiration let alone redesigning this dining room. It was important to them that this room harmonized with the rest of their modern home. There were specific requests made at the consultation… First, they needed seating for 10, as they host many dinner parties. They also enjoyed wine and therefore had a fridge where they kept it. We pushed the clients a little bit and encouraged them to make decisions they wouldn’t normally do, like the coffered application on the ceiling, which turned out to be a real focal point of the room. We found a home for all the wine (and the fridge!) in this stunning walnut and marble wine fridge buffet… perfect for the hostess with the mostess! In addition to the ambient lighting, we added some brass sconces as accent lighting to set the mood for cozy, elegant dinners. We kept the room light and airy with this cool blue color palette and soft linen curtains that draw the eyes up to the ceiling.
Idées déco de salles à manger avec un plafond à caissons et différents designs de plafond
7