Idées déco de salles à manger avec un plafond à caissons
Trier par :
Budget
Trier par:Populaires du jour
1 - 20 sur 38 photos
1 sur 3
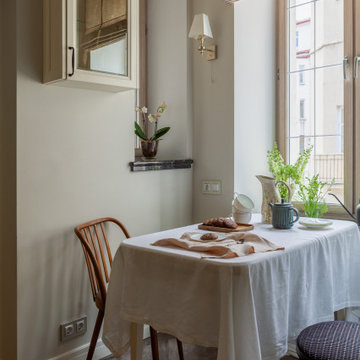
Cette image montre une petite salle à manger traditionnelle fermée avec un mur beige, un sol en carrelage de porcelaine, un sol marron et un plafond à caissons.

От старого убранства сохранились семейная посуда, глечики, садник и ухват для печи, которые сегодня играют роль декора и напоминают о недавнем прошлом семейного дома. Еще более завершенным проект делают зеркала в резных рамах и графика на стенах.

Farmhouse dining room with a warm/cool balanced palette incorporating hygge and comfort into a more formal space.
Cette photo montre une salle à manger ouverte sur la cuisine nature de taille moyenne avec un mur bleu, un sol en bois brun, un sol marron et un plafond à caissons.
Cette photo montre une salle à manger ouverte sur la cuisine nature de taille moyenne avec un mur bleu, un sol en bois brun, un sol marron et un plafond à caissons.

Cette photo montre une salle à manger tendance de taille moyenne avec une banquette d'angle, un mur blanc, un sol en marbre, un sol blanc et un plafond à caissons.

Dinning Area
Exemple d'une petite salle à manger chic en bois avec une banquette d'angle, un mur gris, parquet foncé, une cheminée standard, un manteau de cheminée en pierre et un plafond à caissons.
Exemple d'une petite salle à manger chic en bois avec une banquette d'angle, un mur gris, parquet foncé, une cheminée standard, un manteau de cheminée en pierre et un plafond à caissons.

- Dark green alcove hues to visually enhance the existing brick. Previously painted black, but has now been beautifully sandblasted and coated in a clear matt lacquer brick varnish to help minimise airborne loose material.
- Various bricks were chopped out and replaced prior to work due to age related deterioration.
- Dining room floor was previously original orange squared quarry tiles and soil. A damp proof membrane was installed to help enhance and retain heat during winter, whilst also minimising the risk of damp progressing.
- Dining room floor finish was silver-lined with matt lacquered engineered wood panels. Engineered wood flooring is more appropriate for older properties due to their damp proof lining fused into the wood panel.
- a course of bricks were chopped out spanning the length of the dining room from the exterior due to previous damp present. An extra 2 courses of engineered blue brick were introduced due to the exterior slope of the driveway. This has so far seen the damp disappear which allowed the room to be re-plastered and painted.
- Original features previously removed from dining room were reintroduced such as coving, plaster ceiling rose and original 4 panel moulded doors.
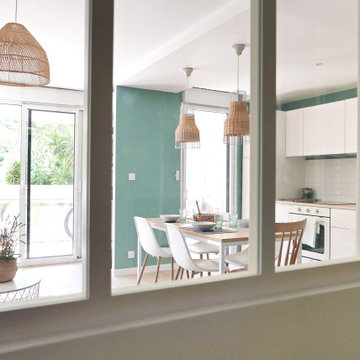
La rénovation de cet appartement familial en bord de mer fût un beau challenge relevé en 8 mois seulement !
L'enjeu était d'offrir un bon coup de frais et plus de fonctionnalité à cet intérieur restés dans les années 70. Adieu les carrelages colorées, tapisseries et petites pièces cloisonnés.
Nous avons revus entièrement le plan en ajoutant à ce T2 un coin nuit supplémentaire et une belle pièce de vie donnant directement sur la terrasse : idéal pour les vacances !
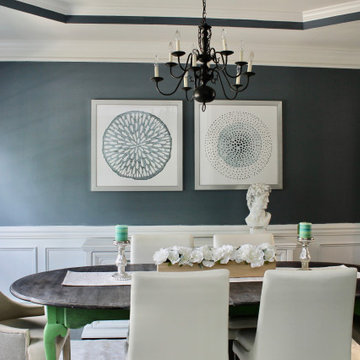
We opted to use client's existing dining table to incorporate in the shabby chic vibe, rustic and elegant at the same time!
Réalisation d'une salle à manger ouverte sur la cuisine style shabby chic de taille moyenne avec un mur bleu, parquet foncé, un sol marron et un plafond à caissons.
Réalisation d'une salle à manger ouverte sur la cuisine style shabby chic de taille moyenne avec un mur bleu, parquet foncé, un sol marron et un plafond à caissons.
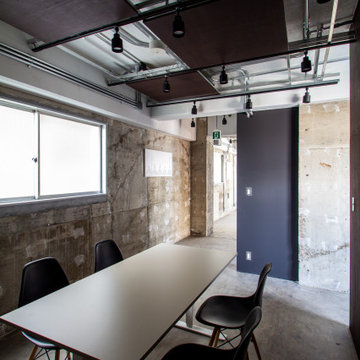
コンクリートが、実は太古から使われている原初的な素材だという事を時間します。プリミティブな空間です。
Aménagement d'une petite salle à manger industrielle fermée avec un mur gris, sol en béton ciré, un sol gris et un plafond à caissons.
Aménagement d'une petite salle à manger industrielle fermée avec un mur gris, sol en béton ciré, un sol gris et un plafond à caissons.
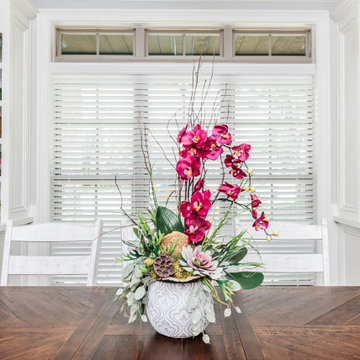
A centerpiece is a must have for a dinning room table. I brings color and life to the room. This beautiful piece can from a local florist- Recollections by Lynn
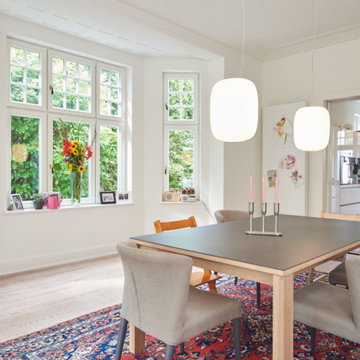
Esszimmer mit Blick in Küche im renovierten Altbau
Idée de décoration pour une grande salle à manger ouverte sur le salon minimaliste avec un mur blanc, moquette et un plafond à caissons.
Idée de décoration pour une grande salle à manger ouverte sur le salon minimaliste avec un mur blanc, moquette et un plafond à caissons.
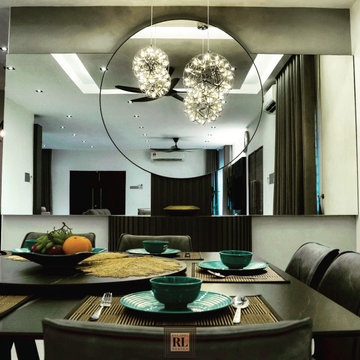
A uniquely designed and made large mirror with additional round mirror infront to create a distinctive feature mirror wall design.
Réalisation d'une salle à manger design fermée et de taille moyenne avec un mur gris, un sol en carrelage de porcelaine, un sol blanc, un plafond à caissons et du lambris.
Réalisation d'une salle à manger design fermée et de taille moyenne avec un mur gris, un sol en carrelage de porcelaine, un sol blanc, un plafond à caissons et du lambris.
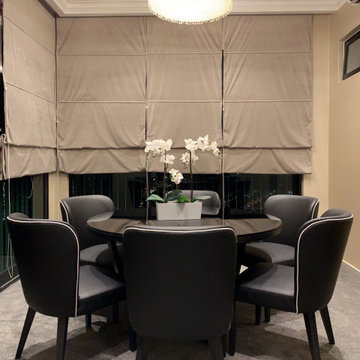
?Residential ideas create the perfect relaxation space in your home.?
Inspiration pour une grande salle à manger style shabby chic avec un mur vert, moquette, aucune cheminée, un manteau de cheminée en brique, un sol beige, un plafond à caissons et du papier peint.
Inspiration pour une grande salle à manger style shabby chic avec un mur vert, moquette, aucune cheminée, un manteau de cheminée en brique, un sol beige, un plafond à caissons et du papier peint.
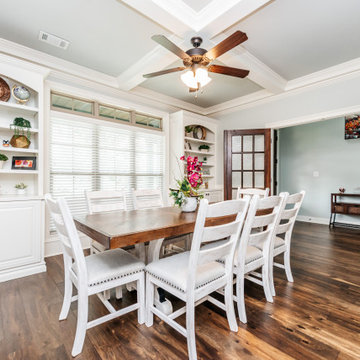
Starting with an empty dining room, we were able to bring this room to life with a new dinning table, some wall décor, and décor in the built-ins.
Réalisation d'une salle à manger tradition avec un plafond à caissons.
Réalisation d'une salle à manger tradition avec un plafond à caissons.
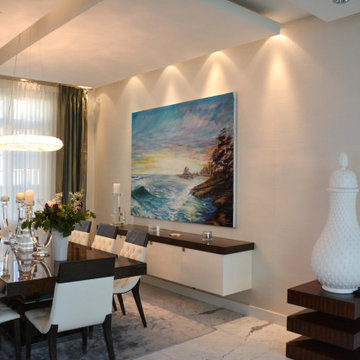
Commissioned coastal art for dining room of WestCoast contemporary home. 80"x60" colorful seascape.
Exemple d'une grande salle à manger ouverte sur la cuisine chic avec un mur blanc, un sol en marbre, aucune cheminée, un manteau de cheminée en pierre, un sol blanc et un plafond à caissons.
Exemple d'une grande salle à manger ouverte sur la cuisine chic avec un mur blanc, un sol en marbre, aucune cheminée, un manteau de cheminée en pierre, un sol blanc et un plafond à caissons.
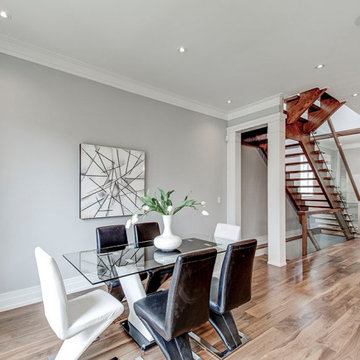
Living Room and Dinning Room
Idée de décoration pour une petite salle à manger tradition en bois avec une banquette d'angle, aucune cheminée, un manteau de cheminée en pierre, un sol marron et un plafond à caissons.
Idée de décoration pour une petite salle à manger tradition en bois avec une banquette d'angle, aucune cheminée, un manteau de cheminée en pierre, un sol marron et un plafond à caissons.
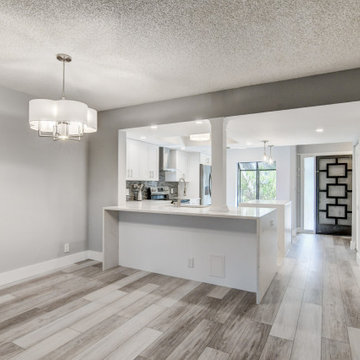
kitchen and bath remodelers, kitchen, remodeler, remodelers, renovation, kitchen and bath designers, cabinetry, custom home furnishing, countertops, cabinets, clean lines, , recessed lighting, stainless range, custom backsplash, glass backsplash, modern kitchen hardware, custom millwork,
general contractor, renovation, renovating., luxury, unique, carpentry, design build firms, custom construction,
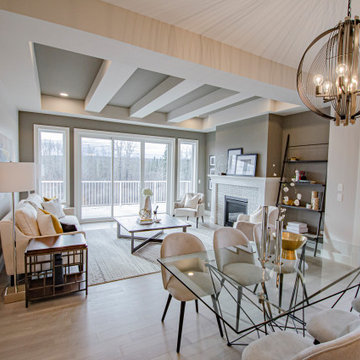
Aménagement d'une petite salle à manger ouverte sur la cuisine classique avec un mur gris, parquet clair, une cheminée standard, un manteau de cheminée en carrelage, un sol gris et un plafond à caissons.
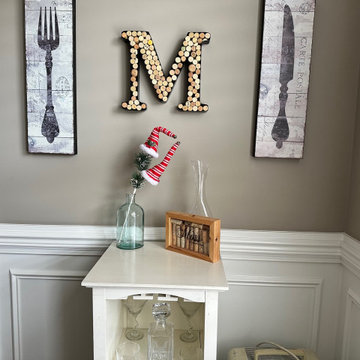
Elevate your dining room with styling! My client wanted to keep all of their furniture but have a dining room that they wanted to eat in!
Created the look by changing lighting, adding art to fill the wall space, faux plant, wine rack to store and host, curtains for drama, and styling throughout.
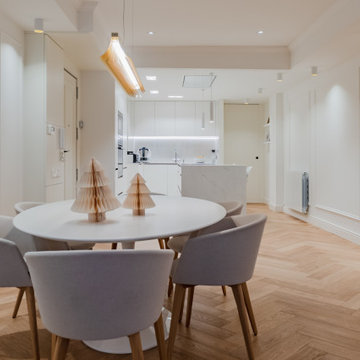
Vista de zona comedor cocina.
Aménagement d'une salle à manger ouverte sur la cuisine classique de taille moyenne avec un mur blanc, parquet clair, un sol beige, un plafond à caissons et un mur en parement de brique.
Aménagement d'une salle à manger ouverte sur la cuisine classique de taille moyenne avec un mur blanc, parquet clair, un sol beige, un plafond à caissons et un mur en parement de brique.
Idées déco de salles à manger avec un plafond à caissons
1