Idées déco de salles à manger avec sol en béton ciré et un plafond décaissé
Trier par :
Budget
Trier par:Populaires du jour
1 - 20 sur 45 photos
1 sur 3

To connect to the adjoining Living Room, the Dining area employs a similar palette of darker surfaces and finishes, chosen to create an effect that is highly evocative of past centuries, linking new and old with a poetic approach.
The dark grey concrete floor is a paired with traditional but luxurious Tadelakt Moroccan plaster, chose for its uneven and natural texture as well as beautiful earthy hues.
The supporting structure is exposed and painted in a deep red hue to suggest the different functional areas and create a unique interior which is then reflected on the exterior of the extension.

Ensuring an ingrained sense of flexibility in the planning of dining and kitchen area, and how each space connected and opened to the next – was key. A dividing door by IQ Glass is hidden into the Molteni & Dada kitchen units, planned by AC Spatial Design. Together, the transition between inside and out, and the potential for extend into the surrounding garden spaces, became an integral component of the new works.

zona tavolo pranzo
Grande vetrata scorrevole sul terrazzo
Sullo sfondo zona relax - spa.
Tavolo Extendo, sedie wishbone di Carl Hansen,
porta scorrevole in legno con sistema magic
Luci: binari a soffitto di viabizzuno a led
Resina Kerakoll a terra colore 06.
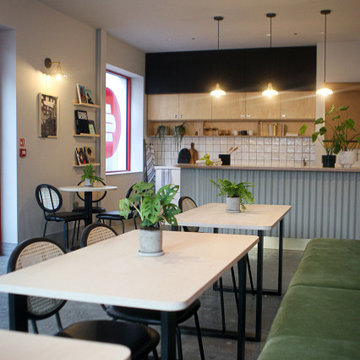
50sq feet community Café with a clear brief to create a clean, warm and relaxed setting for the whole community to feel welcome and at home. The Café also operates as a private hire space so great storage and flexibility is key.
Slim line tables were used alongside elegant freestanding furniture to allow for accessibility and room to adapt the layout for a wide range of activities and events. Set amongst an open foodcourt and outdoor seating, it was key that there was also a feeling of luxury and warmth and this was achieved with plush velvet banquette seating and high spec lighting fixtures and decorations.
Not forgetting the element of fun with the brands strapline provided in the form of a neon sign.
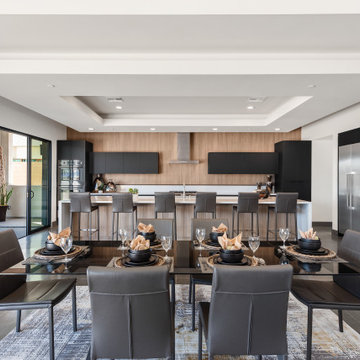
Exemple d'une grande salle à manger ouverte sur le salon tendance avec un mur blanc, sol en béton ciré, un sol gris et un plafond décaissé.
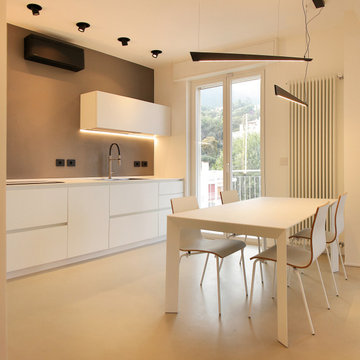
Aménagement d'une salle à manger ouverte sur le salon contemporaine de taille moyenne avec un mur blanc, sol en béton ciré, une cheminée double-face, un sol beige et un plafond décaissé.
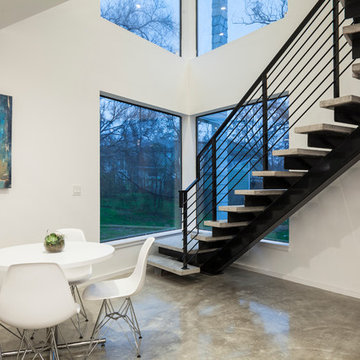
Unique site configuration informs a volumetric building envelope housing 2 units with distinctive character.
Exemple d'une petite salle à manger ouverte sur la cuisine moderne avec un mur blanc, sol en béton ciré, un sol gris et un plafond décaissé.
Exemple d'une petite salle à manger ouverte sur la cuisine moderne avec un mur blanc, sol en béton ciré, un sol gris et un plafond décaissé.
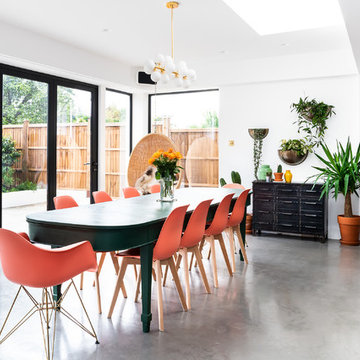
Aménagement d'une grande salle à manger moderne avec un mur blanc, sol en béton ciré, un sol gris, un plafond décaissé et un mur en parement de brique.

Residential house small Eating area interior design of guest room which is designed by an architectural design studio.Fully furnished dining tables with comfortable sofa chairs., stripped window curtains, painting ,shade pendant light, garden view looks relaxing.
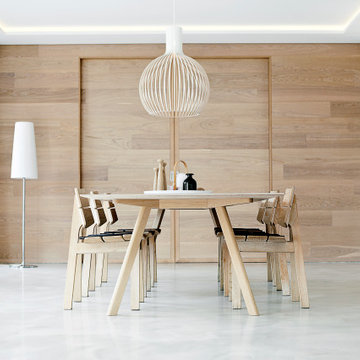
Inspiration pour une grande salle à manger ouverte sur la cuisine minimaliste en bois avec un mur blanc, sol en béton ciré, un sol gris et un plafond décaissé.
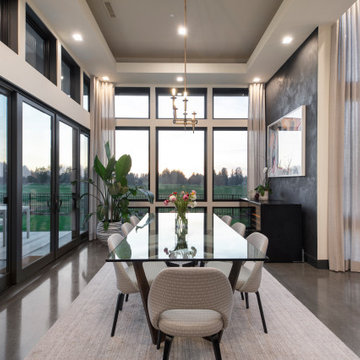
This executive home along lines a golf course with spectacular views. Heated concrete floors for used for this Portland home along with a black textured accent wall to showcase the owners Art.
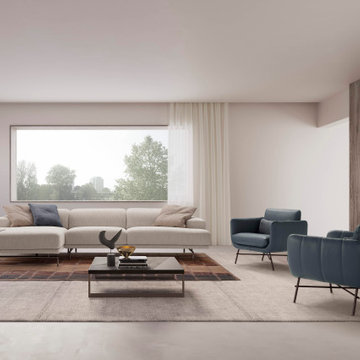
studi di interior styling, attraverso l'uso di colore, texture, materiali
Cette photo montre une très grande salle à manger ouverte sur le salon tendance en bois avec un mur beige, sol en béton ciré, un sol beige et un plafond décaissé.
Cette photo montre une très grande salle à manger ouverte sur le salon tendance en bois avec un mur beige, sol en béton ciré, un sol beige et un plafond décaissé.
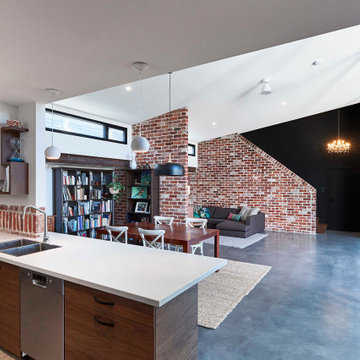
Aménagement d'une grande salle à manger ouverte sur le salon avec un mur blanc, sol en béton ciré, aucune cheminée, un sol gris, un plafond décaissé et un mur en parement de brique.
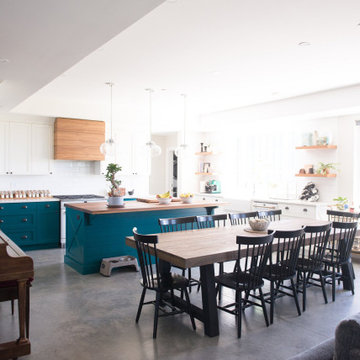
- Built in partnership with True Light Building and Development
- www.truelight.ca
Cette image montre une grande salle à manger ouverte sur la cuisine rustique avec un mur blanc, sol en béton ciré, un sol gris et un plafond décaissé.
Cette image montre une grande salle à manger ouverte sur la cuisine rustique avec un mur blanc, sol en béton ciré, un sol gris et un plafond décaissé.
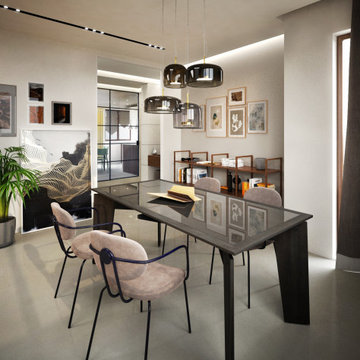
L'area dedicata al tavolo da pranzo è di grande impatto, grazie ad un sistema di illuminazione in cristallo e ottone. Il resto dell'ambiente è illuminato da un sistema di faretti su binari da incasso. Le pareti circostanti sono bianche, ad eccezione della parete dietro la libreria, colorata di un grigio/tortora e messa in risalto da un sistema radente di illuminazione led. Il pavimento in resina rende l'ambiente sofisticato ma minimale, esaltando le sedie in metallo e vullutino rosa, dalle forme morbide e vintage in contrapposizione alle linee nette e austere del tavolo in legno e cristallo.
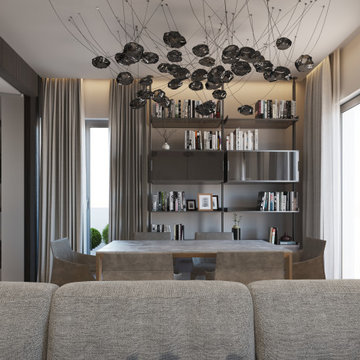
minimal home
Exemple d'une salle à manger ouverte sur le salon moderne de taille moyenne avec un mur blanc, sol en béton ciré, un sol gris, un plafond décaissé et éclairage.
Exemple d'une salle à manger ouverte sur le salon moderne de taille moyenne avec un mur blanc, sol en béton ciré, un sol gris, un plafond décaissé et éclairage.
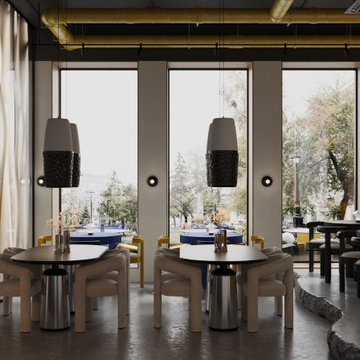
Cette photo montre une salle à manger ouverte sur le salon tendance de taille moyenne avec un mur blanc, sol en béton ciré, aucune cheminée, un sol gris, un plafond décaissé et du lambris.
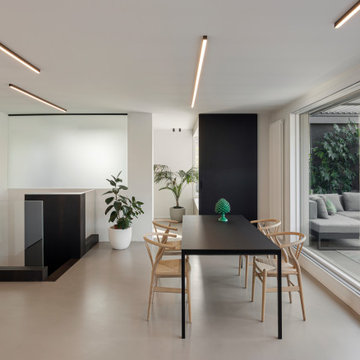
zona tavolo pranzo
Grande vetrata scorrevole sul terrazzo
Sullo sfondo zona relax - spa.
Tavolo Extendo, sedie wishbone di Carl Hansen,
porta scorrevole in legno con sistema magic
Luci: binari a soffitto di viabizzuno a led
Resina Kerakoll a terra colore 06.
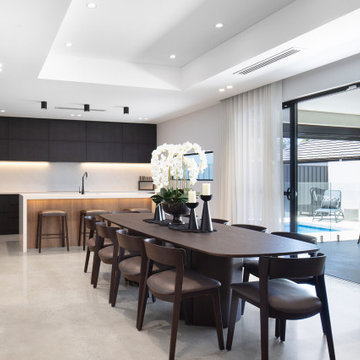
Featuring large open plan living that blurred the boundaries between the inside and outside, boasting an open kitchen and other amenities such as a walk-in cool room and pantry, along with a bar, wine cellar and a dry store.
– DGK Architects
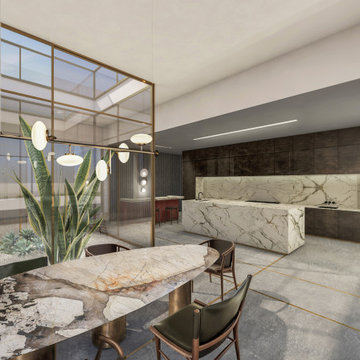
Aménagement d'une grande salle à manger ouverte sur la cuisine contemporaine avec sol en béton ciré, un sol gris, un mur blanc et un plafond décaissé.
Idées déco de salles à manger avec sol en béton ciré et un plafond décaissé
1