Idées déco de salles à manger avec un plafond décaissé et boiseries
Trier par :
Budget
Trier par:Populaires du jour
21 - 40 sur 188 photos
1 sur 3

Idées déco pour une salle à manger classique fermée et de taille moyenne avec un mur gris, un sol en vinyl, aucune cheminée, un sol beige, un plafond décaissé et boiseries.
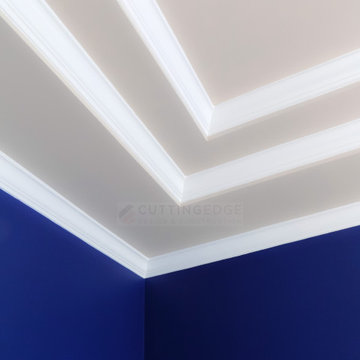
Idées déco pour une salle à manger classique fermée et de taille moyenne avec un mur bleu, parquet foncé, aucune cheminée, un sol marron, un plafond décaissé et boiseries.
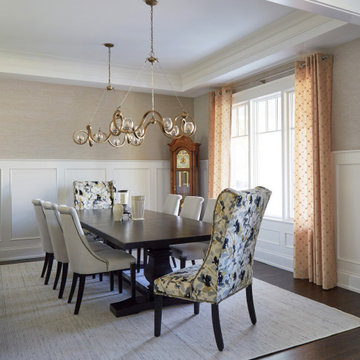
Idée de décoration pour une grande salle à manger fermée avec un mur beige, un sol en bois brun, un sol marron, un plafond décaissé et boiseries.
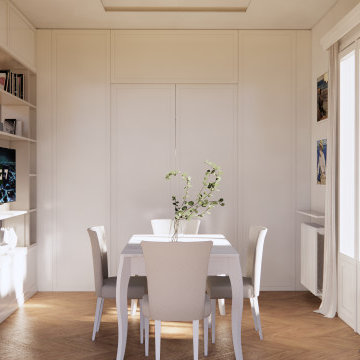
Aménagement d'une salle à manger classique de taille moyenne avec un mur blanc, un sol en bois brun, un sol jaune, un plafond décaissé et boiseries.
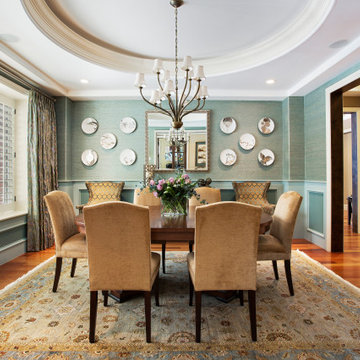
Idée de décoration pour une salle à manger tradition fermée avec un mur vert, un sol en bois brun, aucune cheminée, un sol marron, un plafond décaissé et boiseries.

Moving into a new home? Where do your furnishings look and fit the best? Where and what should you purchase new? Downsizing can be even more difficult. How do you get all your cherished belongings to fit? What do you keep and what to you pass onto a new home? I'm here to help. This home was smaller and the homeowners asked me to help make it feel like home and make everything work. Mission accomplished!
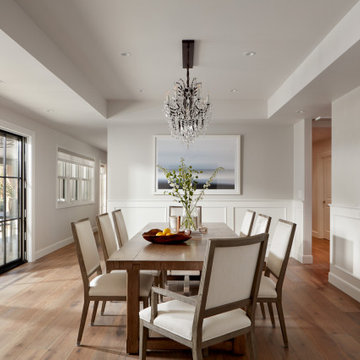
Simple, elegant, and flooded with natural light, this dining room features a linear chandelier which, when viewed on end, appears to be a traditional shape.
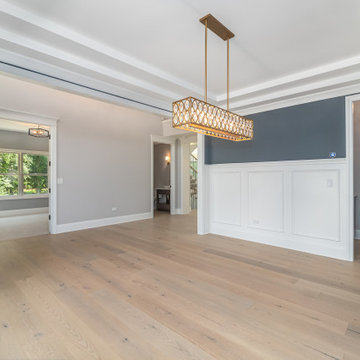
Taller wainscoting is trending now, it creates a lightly textured backdrop against the bold blue walls and the layered tray ceiling. The gold finish light fixture with glittering crystals creates a transitional style in this beautiful dining room!
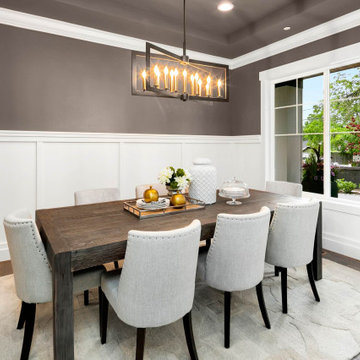
The Victoria's Dining Room exudes a rich and sophisticated ambiance with its combination of classic and contemporary elements. The brown hardwood flooring adds warmth and elegance to the space, while the dark gray walls create a dramatic backdrop. A metal chandelier with a sleek design illuminates the room, casting a soft and inviting glow. The focal point of the dining room is a beautiful wood dining table, providing a solid foundation for gatherings and meals.
Surrounding the table are stylish gray dining chairs, offering both comfort and modern flair. A chic gray rug anchors the dining area, adding texture and defining the space. Adorning the walls are tasteful gold apple decorations, bringing a touch of opulence and charm. Complementing the walls, white wainscoting adds a touch of classic sophistication.
A white cookie jar serves as a delightful accent, adding a hint of playfulness to the refined setting. The Victoria's Dining Room is a perfect blend of contemporary chic and timeless elegance, creating an inviting and memorable space for shared meals and special occasions.
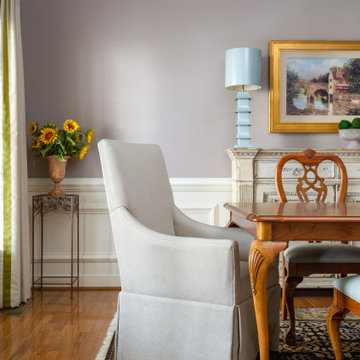
Inspiration pour une salle à manger traditionnelle fermée avec un mur violet, un sol en bois brun, un sol marron, un plafond décaissé et boiseries.

Sparkling Views. Spacious Living. Soaring Windows. Welcome to this light-filled, special Mercer Island home.
Exemple d'une grande salle à manger chic fermée avec moquette, un sol gris, un mur gris, un plafond décaissé et boiseries.
Exemple d'une grande salle à manger chic fermée avec moquette, un sol gris, un mur gris, un plafond décaissé et boiseries.
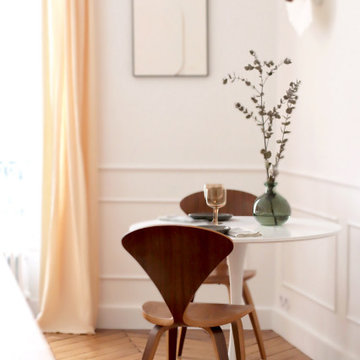
Cette photo montre une petite salle à manger chic avec un mur blanc, parquet clair, un plafond décaissé et boiseries.
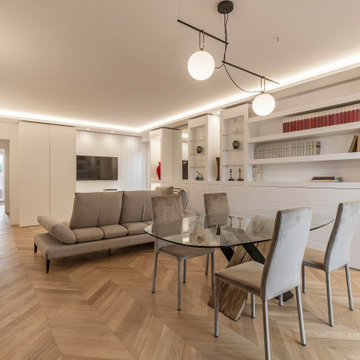
Aménagement d'une salle à manger contemporaine avec parquet clair, un plafond décaissé et boiseries.
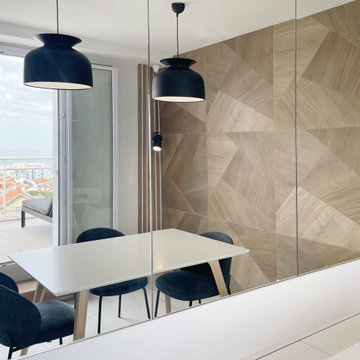
Réalisation d'une salle à manger minimaliste fermée avec un mur multicolore, un sol en marbre, un sol blanc, un plafond décaissé, boiseries et éclairage.
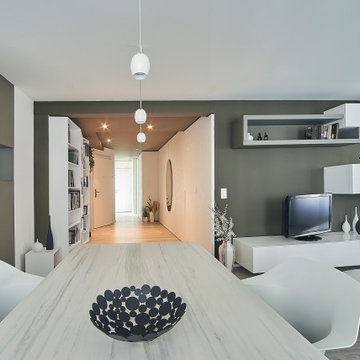
L'obbiettivo principale di questo progetto è stato quello di trasformare un ingresso anonimo ampio e dispersivo, con molte porte e parti non sfruttate.
La soluzione trovata ha sostituito completamente la serie di vecchie porte con una pannellatura decorativa che integra anche una capiente armadiatura.
Gli oltre sette metri di ingresso giocano ora un ruolo da protagonisti ed appaiono come un'estensione del ambiente giorno.
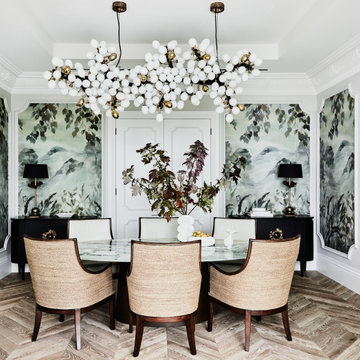
Idée de décoration pour une grande salle à manger tradition fermée avec un mur blanc, un sol en bois brun, aucune cheminée, un sol marron, un plafond décaissé et boiseries.
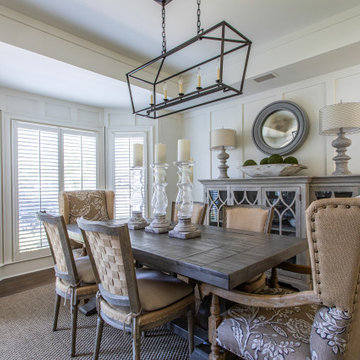
Aménagement d'une salle à manger avec un mur blanc, parquet foncé, un sol marron, un plafond décaissé et boiseries.
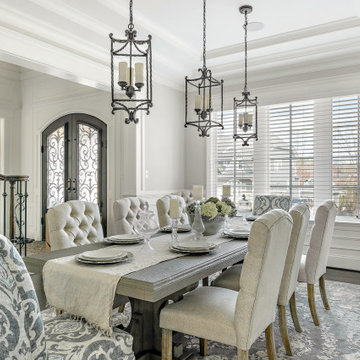
Idée de décoration pour une salle à manger avec un mur gris, parquet foncé, un sol marron, un plafond décaissé et boiseries.
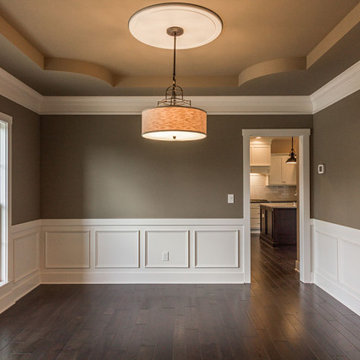
Cette image montre une salle à manger traditionnelle fermée avec un mur vert, parquet foncé, un sol marron, un plafond décaissé et boiseries.
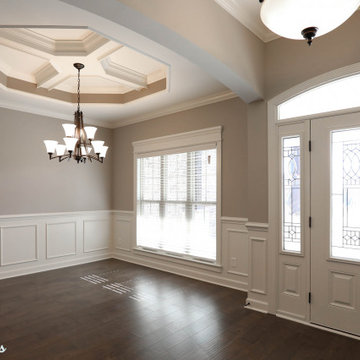
This beautiful hopen dining room features a tray ceiling, perfectly done moldings, and wainscoting. An absolutely perfect spot to eat and interact.
Inspiration pour une salle à manger ouverte sur la cuisine traditionnelle de taille moyenne avec un mur gris, parquet foncé, un sol marron, un plafond décaissé et boiseries.
Inspiration pour une salle à manger ouverte sur la cuisine traditionnelle de taille moyenne avec un mur gris, parquet foncé, un sol marron, un plafond décaissé et boiseries.
Idées déco de salles à manger avec un plafond décaissé et boiseries
2