Idées déco de salles à manger avec un plafond décaissé et un plafond à caissons
Trier par :
Budget
Trier par:Populaires du jour
81 - 100 sur 3 747 photos
1 sur 3
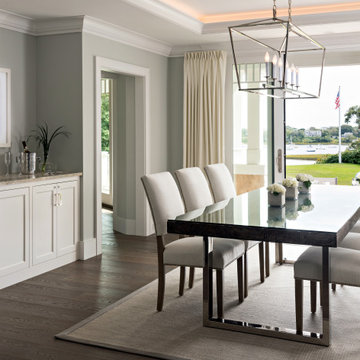
Aménagement d'une salle à manger bord de mer avec un mur gris, parquet foncé, un sol marron et un plafond décaissé.

Another view I've not shared before of our extension project in Maida Vale, West London. I think this shot truly reveals the glass 'skylight' ceiling which gives the dining area such a wonderful 'outdoor-in' experience. The brief for the family home was to design a rear extension with an open-plan kitchen and dining area. The bespoke banquette seating with a soft grey fabric offers plenty of room for the family and provides useful storage under the seats. And the sliding glass doors by @maxlightltd open out onto the garden.

The client wanted to change the color scheme and punch up the style with accessories such as curtains, rugs, and flowers. The couple had the entire downstairs painted and installed new light fixtures throughout.
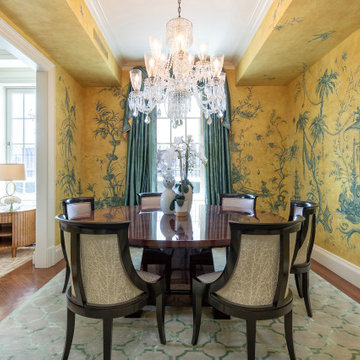
Idées déco pour une salle à manger classique avec un mur jaune, un sol en bois brun, un sol marron, un plafond décaissé et du papier peint.
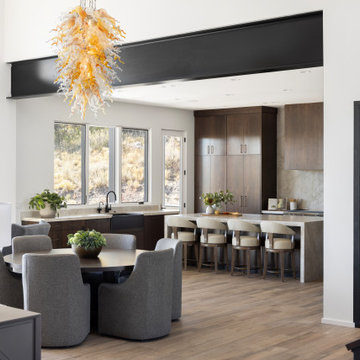
Modern dining and kitchen area featuring custom made hand blown chandelier and wine room
Cette photo montre une grande salle à manger ouverte sur la cuisine moderne avec un mur blanc, un sol en carrelage de porcelaine, un sol marron et un plafond décaissé.
Cette photo montre une grande salle à manger ouverte sur la cuisine moderne avec un mur blanc, un sol en carrelage de porcelaine, un sol marron et un plafond décaissé.

Classic, timeless and ideally positioned on a sprawling corner lot set high above the street, discover this designer dream home by Jessica Koltun. The blend of traditional architecture and contemporary finishes evokes feelings of warmth while understated elegance remains constant throughout this Midway Hollow masterpiece unlike no other. This extraordinary home is at the pinnacle of prestige and lifestyle with a convenient address to all that Dallas has to offer.
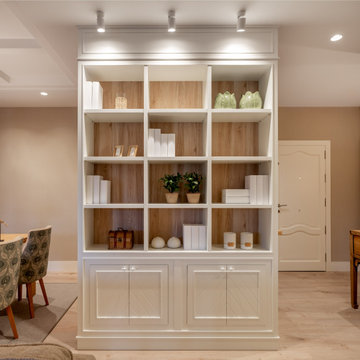
Reforma integral Sube Interiorismo www.subeinteriorismo.com
Biderbost Photo
Idée de décoration pour une salle à manger ouverte sur le salon tradition de taille moyenne avec un mur gris, sol en stratifié, aucune cheminée, un sol marron, un plafond décaissé et du papier peint.
Idée de décoration pour une salle à manger ouverte sur le salon tradition de taille moyenne avec un mur gris, sol en stratifié, aucune cheminée, un sol marron, un plafond décaissé et du papier peint.
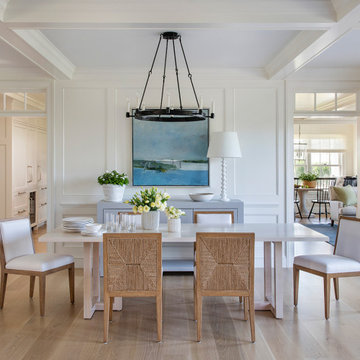
Cette image montre une salle à manger marine avec un mur blanc, un sol en bois brun, un sol marron, un plafond à caissons et du lambris.
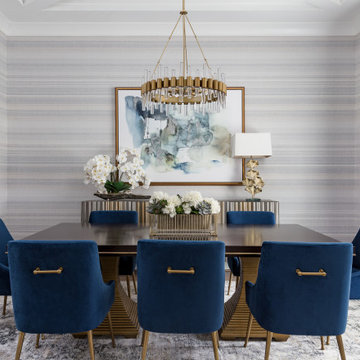
Cette photo montre une salle à manger chic fermée avec un mur multicolore, un sol en bois brun, un sol marron, un plafond à caissons et du papier peint.
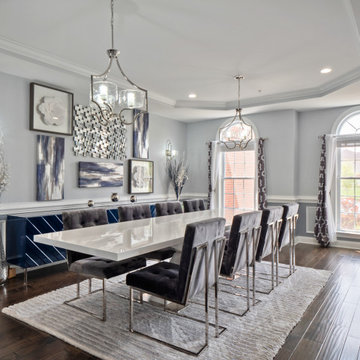
Formal dining room staging project for property sale. Previously designed, painted, and decorated this beautiful home.
Réalisation d'une grande salle à manger design fermée avec un mur gris, parquet foncé, aucune cheminée, un sol marron, un plafond décaissé et boiseries.
Réalisation d'une grande salle à manger design fermée avec un mur gris, parquet foncé, aucune cheminée, un sol marron, un plafond décaissé et boiseries.

This custom built 2-story French Country style home is a beautiful retreat in the South Tampa area. The exterior of the home was designed to strike a subtle balance of stucco and stone, brought together by a neutral color palette with contrasting rust-colored garage doors and shutters. To further emphasize the European influence on the design, unique elements like the curved roof above the main entry and the castle tower that houses the octagonal shaped master walk-in shower jutting out from the main structure. Additionally, the entire exterior form of the home is lined with authentic gas-lit sconces. The rear of the home features a putting green, pool deck, outdoor kitchen with retractable screen, and rain chains to speak to the country aesthetic of the home.
Inside, you are met with a two-story living room with full length retractable sliding glass doors that open to the outdoor kitchen and pool deck. A large salt aquarium built into the millwork panel system visually connects the media room and living room. The media room is highlighted by the large stone wall feature, and includes a full wet bar with a unique farmhouse style bar sink and custom rustic barn door in the French Country style. The country theme continues in the kitchen with another larger farmhouse sink, cabinet detailing, and concealed exhaust hood. This is complemented by painted coffered ceilings with multi-level detailed crown wood trim. The rustic subway tile backsplash is accented with subtle gray tile, turned at a 45 degree angle to create interest. Large candle-style fixtures connect the exterior sconces to the interior details. A concealed pantry is accessed through hidden panels that match the cabinetry. The home also features a large master suite with a raised plank wood ceiling feature, and additional spacious guest suites. Each bathroom in the home has its own character, while still communicating with the overall style of the home.
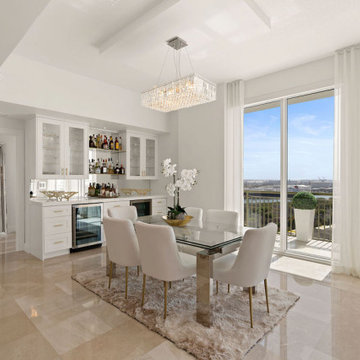
Aménagement d'une salle à manger ouverte sur la cuisine contemporaine de taille moyenne avec un mur blanc, un sol en carrelage de porcelaine, un sol beige et un plafond décaissé.
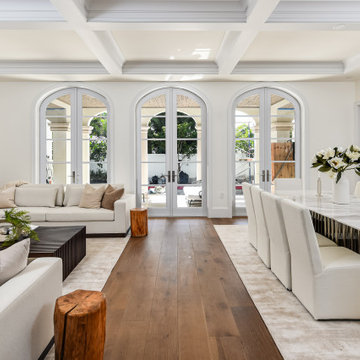
The great room combines the living and dining rooms, with natural lighting, European Oak flooring, fireplace, custom built-ins, and generous dining room seating for 10.
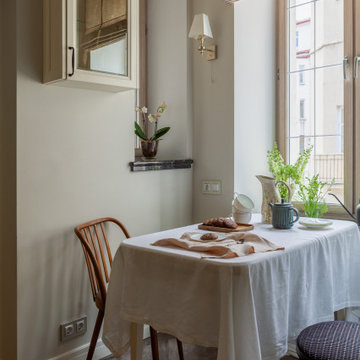
Cette image montre une petite salle à manger traditionnelle fermée avec un mur beige, un sol en carrelage de porcelaine, un sol marron et un plafond à caissons.

Idée de décoration pour une grande salle à manger tradition fermée avec un mur gris, parquet clair, un sol marron, un plafond décaissé et du papier peint.
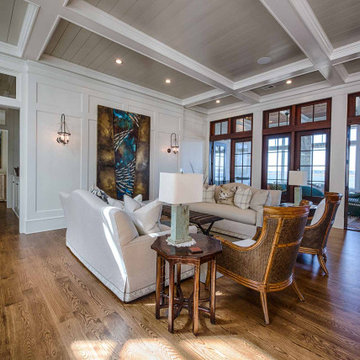
Coffered ceiling, white oak floors, wainscoting, custom light fixtures.
Cette photo montre une salle à manger ouverte sur le salon avec un mur blanc, parquet foncé, un sol marron, un plafond à caissons et boiseries.
Cette photo montre une salle à manger ouverte sur le salon avec un mur blanc, parquet foncé, un sol marron, un plafond à caissons et boiseries.
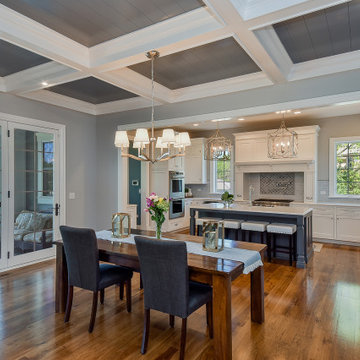
An open dining room spans the space between the kitchen and the great room. Coffered ceiling with wood planks visually ties this space to the great room. A wall of windows looks out over the covered porch and rear entertaining spaces.
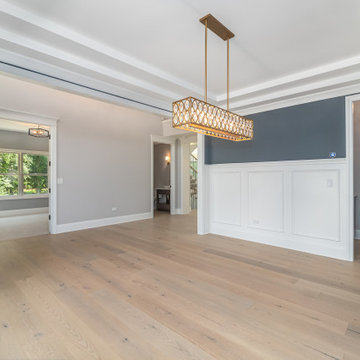
Taller wainscoting is trending now, it creates a lightly textured backdrop against the bold blue walls and the layered tray ceiling. The gold finish light fixture with glittering crystals creates a transitional style in this beautiful dining room!
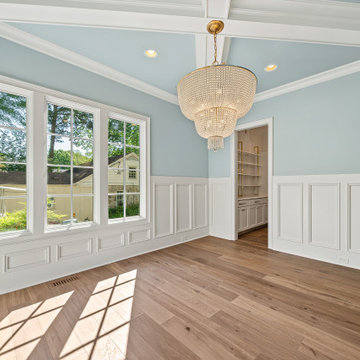
Exemple d'une grande salle à manger chic fermée avec un mur bleu, un sol en bois brun, un sol marron, un plafond à caissons et boiseries.

Sparkling Views. Spacious Living. Soaring Windows. Welcome to this light-filled, special Mercer Island home.
Exemple d'une grande salle à manger chic fermée avec moquette, un sol gris, un mur gris, un plafond décaissé et boiseries.
Exemple d'une grande salle à manger chic fermée avec moquette, un sol gris, un mur gris, un plafond décaissé et boiseries.
Idées déco de salles à manger avec un plafond décaissé et un plafond à caissons
5