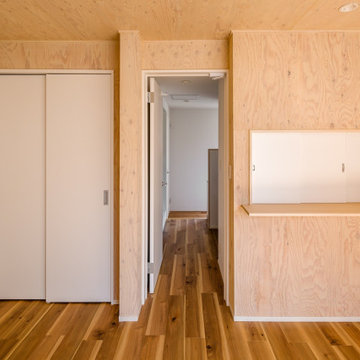Idées déco de salles à manger avec un plafond en bois
Trier par :
Budget
Trier par:Populaires du jour
1 - 20 sur 34 photos
1 sur 3
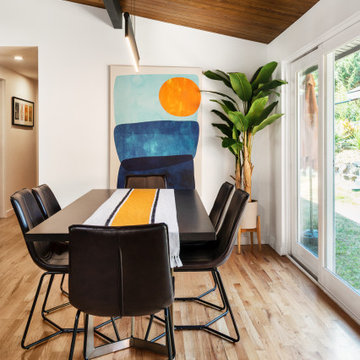
Photos by Tina Witherspoon.
Réalisation d'une salle à manger ouverte sur le salon vintage de taille moyenne avec un mur blanc, parquet clair et un plafond en bois.
Réalisation d'une salle à manger ouverte sur le salon vintage de taille moyenne avec un mur blanc, parquet clair et un plafond en bois.

The kitchen pours into the dining room and leaves the diner surrounded by views. Intention was given to leaving the views unobstructed. Natural materials and tones were selected to blend in with nature's surroundings.

Custom dining room fireplace surround featuring authentic Moroccan zellige tiles. The fireplace is accented by a custom bench seat for the dining room. The surround expands to the wall to create a step which creates the new location for a home bar.
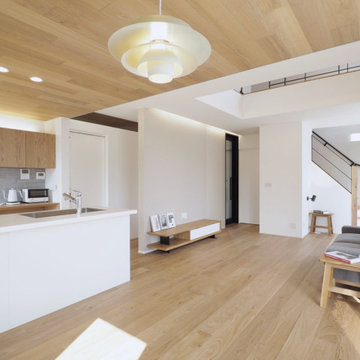
オークの素材感を空間に取り入れることで、シンプルな住まいにアクセントを加えました。
Aménagement d'une salle à manger ouverte sur le salon scandinave en bois de taille moyenne avec un mur blanc, un sol en bois brun, aucune cheminée, un sol marron et un plafond en bois.
Aménagement d'une salle à manger ouverte sur le salon scandinave en bois de taille moyenne avec un mur blanc, un sol en bois brun, aucune cheminée, un sol marron et un plafond en bois.
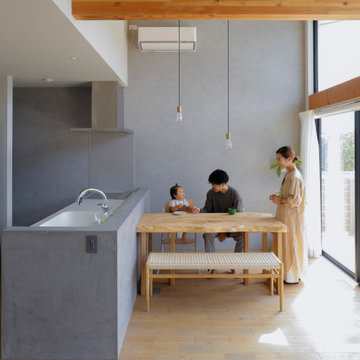
Aménagement d'une petite salle à manger ouverte sur le salon scandinave avec un mur gris, parquet clair, un sol gris, un plafond en bois et du papier peint.
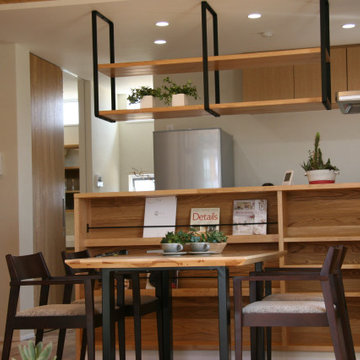
Aménagement d'une salle à manger ouverte sur le salon scandinave de taille moyenne avec un mur blanc, un sol en bois brun, aucune cheminée, un sol marron, un plafond en bois et du papier peint.
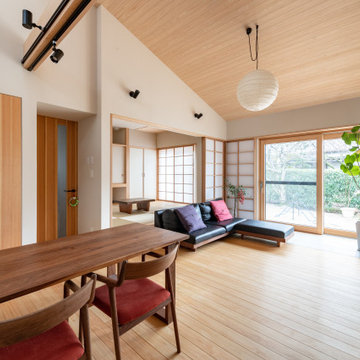
平家部分にあり屋根なりに上昇する天井。
和室とも繋がり広々した空間。
Cette photo montre une salle à manger ouverte sur le salon asiatique de taille moyenne avec un mur blanc, parquet clair et un plafond en bois.
Cette photo montre une salle à manger ouverte sur le salon asiatique de taille moyenne avec un mur blanc, parquet clair et un plafond en bois.
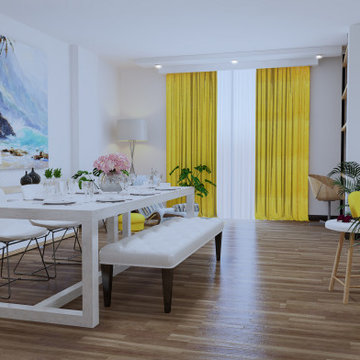
Idées déco pour une salle à manger ouverte sur la cuisine moderne de taille moyenne avec un mur blanc, un sol en contreplaqué, un sol marron, un plafond en bois et du papier peint.
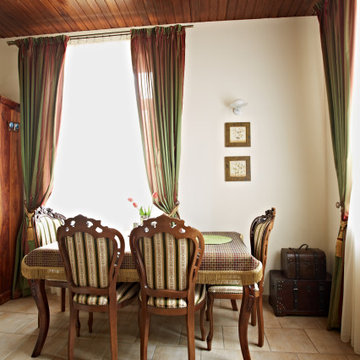
Inspiration pour une petite salle à manger ouverte sur la cuisine traditionnelle avec un sol en carrelage de céramique, un sol beige et un plafond en bois.
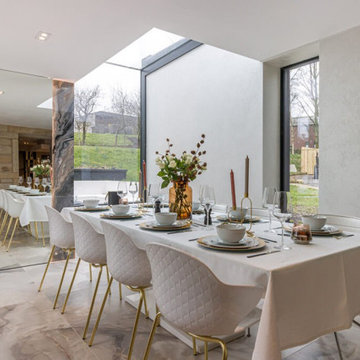
This banquette seating dining area exudes a semi-modern charm, blending contemporary elements with timeless comfort. Enhanced by a glass door, the space offers a captivating view of the outdoors, creating a seamless connection between the interior and exterior. The well-lit environment adds to the inviting ambiance, making it an ideal setting for both casual and stylish dining experiences.
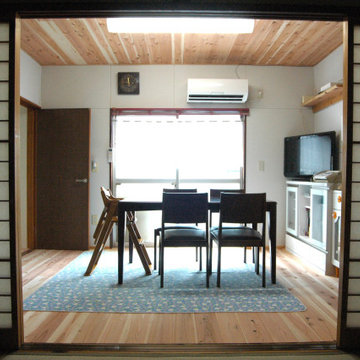
既設の壁はすべて耐震補強。そのうえで床壁天井をすべて貼り増しして内装を仕上げました
Inspiration pour une salle à manger asiatique fermée et de taille moyenne avec un mur blanc, un sol en bois brun, un sol marron et un plafond en bois.
Inspiration pour une salle à manger asiatique fermée et de taille moyenne avec un mur blanc, un sol en bois brun, un sol marron et un plafond en bois.
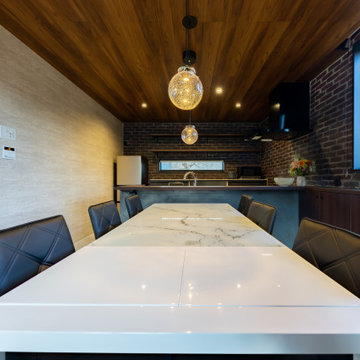
Réalisation d'une salle à manger ouverte sur la cuisine minimaliste de taille moyenne avec un mur marron, un sol en contreplaqué, un sol gris, un plafond en bois, un mur en parement de brique et éclairage.

A visual artist and his fiancée’s house and studio were designed with various themes in mind, such as the physical context, client needs, security, and a limited budget.
Six options were analyzed during the schematic design stage to control the wind from the northeast, sunlight, light quality, cost, energy, and specific operating expenses. By using design performance tools and technologies such as Fluid Dynamics, Energy Consumption Analysis, Material Life Cycle Assessment, and Climate Analysis, sustainable strategies were identified. The building is self-sufficient and will provide the site with an aquifer recharge that does not currently exist.
The main masses are distributed around a courtyard, creating a moderately open construction towards the interior and closed to the outside. The courtyard contains a Huizache tree, surrounded by a water mirror that refreshes and forms a central part of the courtyard.
The house comprises three main volumes, each oriented at different angles to highlight different views for each area. The patio is the primary circulation stratagem, providing a refuge from the wind, a connection to the sky, and a night sky observatory. We aim to establish a deep relationship with the site by including the open space of the patio.
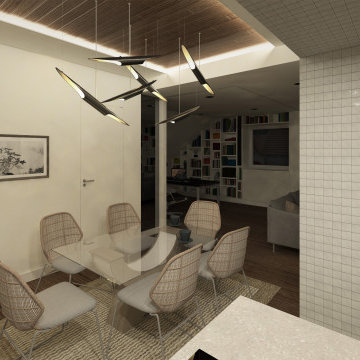
Inspiration pour une salle à manger ouverte sur le salon minimaliste avec un mur blanc, parquet clair, du lambris et un plafond en bois.
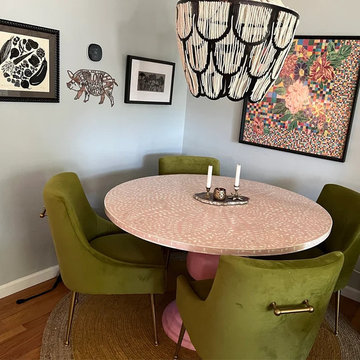
Handmade Bone Inlay Wooden Modern Dining Table Furniture
Inspiration pour une salle à manger minimaliste fermée et de taille moyenne avec un mur rose, parquet foncé, aucune cheminée, un manteau de cheminée en bois, un sol gris et un plafond en bois.
Inspiration pour une salle à manger minimaliste fermée et de taille moyenne avec un mur rose, parquet foncé, aucune cheminée, un manteau de cheminée en bois, un sol gris et un plafond en bois.
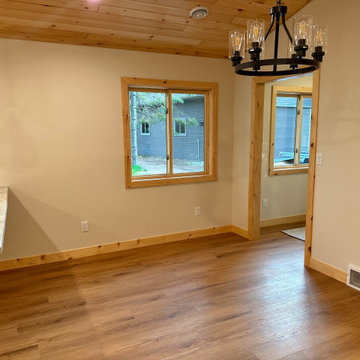
Aménagement d'une petite salle à manger montagne avec un mur blanc, un sol en vinyl, aucune cheminée, un sol jaune et un plafond en bois.
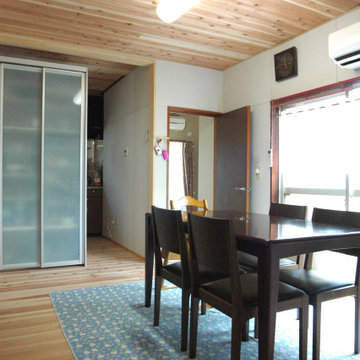
既設の壁はすべて耐震補強。そのうえで床壁天井をすべて貼り増しして内装を仕上げました
Aménagement d'une salle à manger asiatique fermée et de taille moyenne avec un mur blanc, un sol en bois brun, un sol marron et un plafond en bois.
Aménagement d'une salle à manger asiatique fermée et de taille moyenne avec un mur blanc, un sol en bois brun, un sol marron et un plafond en bois.
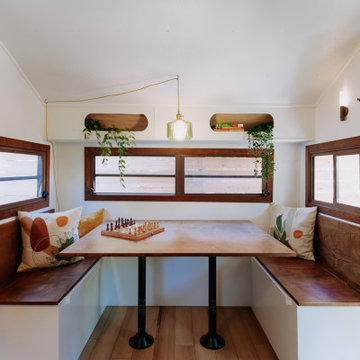
Our client, a life coach and meditation practitioner, came to Wood & Locks with a request: to transform the forgotten vintage Play Mor trailer into a back yard home office and meditation space. Working within the client's functional requests, we designed a space where nostalgia meets modern tranquility.
Breathing new life into this more shabby-than-chic vintage gem, thoughtful design choices went into creating a space that seamlessly bridges the gap between a home office for one and a multi-person meditation alcove.
The trailer was carefully stripped down to its bare essentials. This involved removing the interior fittings, appliances, and any elements that were no longer usable or not aligned with the new design concept. Structural repairs were a critical part of the process. Any rust or damage to the frame was addressed, ensuring the trailer's integrity. This step was essential to make the trailer both safe and sturdy for its new purpose. The interior design was a fusion of vintage charm and modern functionality — reclaimed wood was used to create warm, rustic accents, and the layout was optimized for the new functions of a multi-purpose space. The interior was insulated for climate control, and new electrical and lighting systems were installed for practicality and ambiance. The color palette and decor choices were designed to create a calming and meditative atmosphere. Soft, soothing colors, such as blues and greens, were used to foster a sense of tranquility. The choice of furnishings, including modular office furniture and sleeping quarters, were curated for both comfort and style.
The restoration process was a careful blend of preserving the trailer's vintage charm and adapting it to a modern purpose. The result was a unique, inviting, and functional backyard office and meditation destination that celebrated the best of both worlds – the past and the present.

A visual artist and his fiancée’s house and studio were designed with various themes in mind, such as the physical context, client needs, security, and a limited budget.
Six options were analyzed during the schematic design stage to control the wind from the northeast, sunlight, light quality, cost, energy, and specific operating expenses. By using design performance tools and technologies such as Fluid Dynamics, Energy Consumption Analysis, Material Life Cycle Assessment, and Climate Analysis, sustainable strategies were identified. The building is self-sufficient and will provide the site with an aquifer recharge that does not currently exist.
The main masses are distributed around a courtyard, creating a moderately open construction towards the interior and closed to the outside. The courtyard contains a Huizache tree, surrounded by a water mirror that refreshes and forms a central part of the courtyard.
The house comprises three main volumes, each oriented at different angles to highlight different views for each area. The patio is the primary circulation stratagem, providing a refuge from the wind, a connection to the sky, and a night sky observatory. We aim to establish a deep relationship with the site by including the open space of the patio.
Idées déco de salles à manger avec un plafond en bois
1
