Idées déco de salles à manger avec un plafond en papier peint et du papier peint
Trier par :
Budget
Trier par:Populaires du jour
141 - 160 sur 1 417 photos
1 sur 3
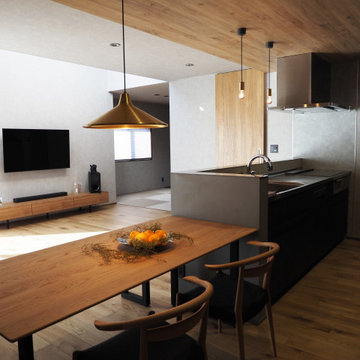
Cette photo montre une salle à manger moderne avec un mur gris, un sol en contreplaqué, un sol beige, un plafond en papier peint et du papier peint.
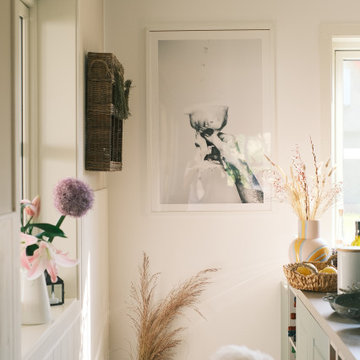
Essbereich im House Arne
Cette image montre une petite salle à manger nordique avec un mur blanc, parquet clair, un sol marron, un plafond en papier peint et du papier peint.
Cette image montre une petite salle à manger nordique avec un mur blanc, parquet clair, un sol marron, un plafond en papier peint et du papier peint.
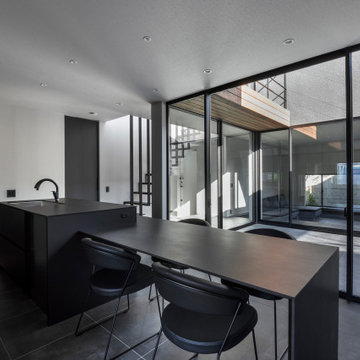
Cette image montre une salle à manger ouverte sur la cuisine design de taille moyenne avec un mur gris, un sol en carrelage de céramique, aucune cheminée, un sol noir, un plafond en papier peint, du papier peint et éclairage.
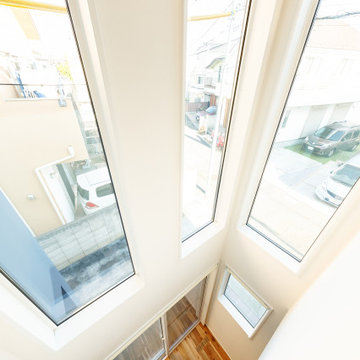
ダイニングの一角が吹き抜けになっていて、ここから家じゅうに光が広がっていきます。縦長の大開口は彩光性にすぐれるだけでなく、外観のアクセントにもなっています。
Idées déco pour une salle à manger ouverte sur le salon moderne de taille moyenne avec un mur blanc, un sol en bois brun, un sol marron, un plafond en papier peint et du papier peint.
Idées déco pour une salle à manger ouverte sur le salon moderne de taille moyenne avec un mur blanc, un sol en bois brun, un sol marron, un plafond en papier peint et du papier peint.

This family of 5 was quickly out-growing their 1,220sf ranch home on a beautiful corner lot. Rather than adding a 2nd floor, the decision was made to extend the existing ranch plan into the back yard, adding a new 2-car garage below the new space - for a new total of 2,520sf. With a previous addition of a 1-car garage and a small kitchen removed, a large addition was added for Master Bedroom Suite, a 4th bedroom, hall bath, and a completely remodeled living, dining and new Kitchen, open to large new Family Room. The new lower level includes the new Garage and Mudroom. The existing fireplace and chimney remain - with beautifully exposed brick. The homeowners love contemporary design, and finished the home with a gorgeous mix of color, pattern and materials.
The project was completed in 2011. Unfortunately, 2 years later, they suffered a massive house fire. The house was then rebuilt again, using the same plans and finishes as the original build, adding only a secondary laundry closet on the main level.
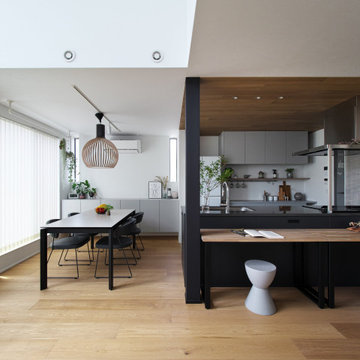
キッチンと横並びに設けたダイニングは、特徴的なペンダントライトが目を引きます。ダイニングチェアとテーブルは、イタリアブランドのカリガリスのものをチョイスし、モダンな室内にマッチしています。キッチンのカップボードと同じグレーの面材で揃えて設けた収納は統一感が感じられるだけなく、置き家具を置く必要がなくなるのですっきりとした空間を実現することができます。
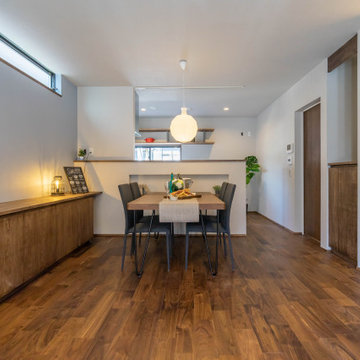
壁一面には腰高の造作家具を設置。
Réalisation d'une salle à manger nordique avec un mur gris, un sol en bois brun, un sol marron, un plafond en papier peint et du papier peint.
Réalisation d'une salle à manger nordique avec un mur gris, un sol en bois brun, un sol marron, un plafond en papier peint et du papier peint.
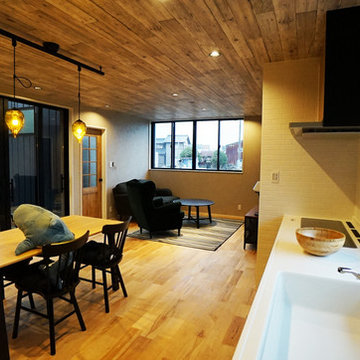
カフェのような室内
Idées déco pour une salle à manger ouverte sur le salon de taille moyenne avec parquet clair, un sol beige, un mur gris, un plafond en papier peint et du papier peint.
Idées déco pour une salle à manger ouverte sur le salon de taille moyenne avec parquet clair, un sol beige, un mur gris, un plafond en papier peint et du papier peint.
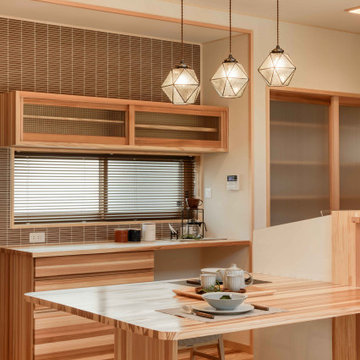
Cette photo montre une salle à manger ouverte sur le salon de taille moyenne avec un mur marron, parquet clair, un sol marron, un plafond en papier peint et du papier peint.
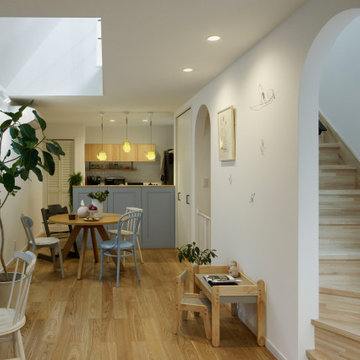
全体を北欧テイストでまとめたLDK。3階の窓からの光がダイニングへ差し込み、一日中明るい空間になっています。
Réalisation d'une salle à manger ouverte sur le salon nordique de taille moyenne avec un mur blanc, parquet clair, aucune cheminée, un sol beige, un plafond en papier peint et du papier peint.
Réalisation d'une salle à manger ouverte sur le salon nordique de taille moyenne avec un mur blanc, parquet clair, aucune cheminée, un sol beige, un plafond en papier peint et du papier peint.
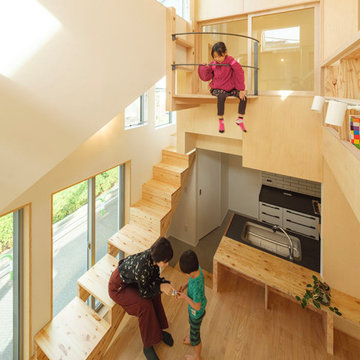
ダイニングは5mの吹抜け空間。
子供部屋に設けたバルコニーは屋外テラスに繋がる。
窓に面した桟敷席は、動線だけでなく腰掛けたり机になったり…家全体がアスレチックのように遊びつくせる家。
Cette photo montre une petite salle à manger ouverte sur la cuisine avec un mur blanc, un sol en contreplaqué, un plafond en papier peint et du papier peint.
Cette photo montre une petite salle à manger ouverte sur la cuisine avec un mur blanc, un sol en contreplaqué, un plafond en papier peint et du papier peint.
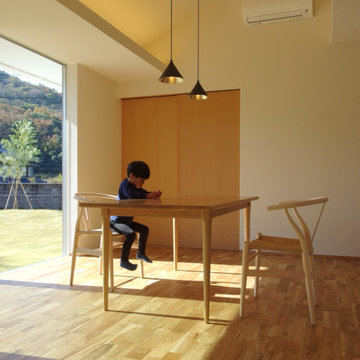
石巻平野町の家(豊橋市)ダイニング
Inspiration pour une salle à manger de taille moyenne avec un mur blanc, un sol en bois brun, aucune cheminée, un sol marron, un plafond en papier peint et du papier peint.
Inspiration pour une salle à manger de taille moyenne avec un mur blanc, un sol en bois brun, aucune cheminée, un sol marron, un plafond en papier peint et du papier peint.
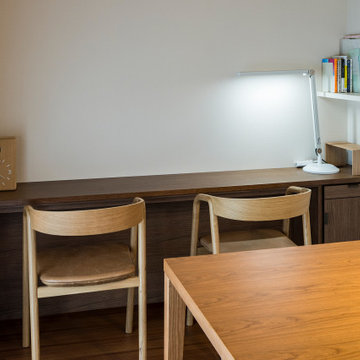
カウンターデスクには作業に適したタスクライトを
Idée de décoration pour une petite salle à manger ouverte sur le salon nordique avec un mur blanc, un sol en bois brun, aucune cheminée, un plafond en papier peint et du papier peint.
Idée de décoration pour une petite salle à manger ouverte sur le salon nordique avec un mur blanc, un sol en bois brun, aucune cheminée, un plafond en papier peint et du papier peint.

南面に大きな窓を配したLDK。吹抜けからのたっぷりの日照と隣地の緑を愉しめます。
Cette image montre une salle à manger avec un mur blanc, parquet clair, aucune cheminée, un plafond en papier peint et du papier peint.
Cette image montre une salle à manger avec un mur blanc, parquet clair, aucune cheminée, un plafond en papier peint et du papier peint.
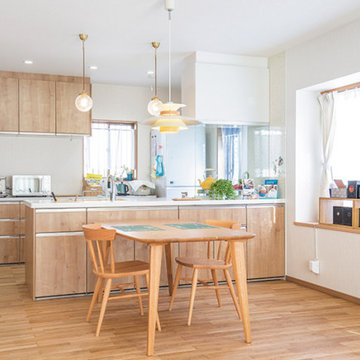
光があふれるダイニング。テーブルセットは、LDKのイメージに合う木製で揃えました。食事以外に書き物をしたり、本を読んだりする作業スペースとしても。
出窓にオーディオ機器を置き、いつでも優しい音楽が流れる居心地の良い空間になりました。
Idée de décoration pour une salle à manger ouverte sur le salon nordique avec un mur blanc, un sol en bois brun, aucune cheminée, un sol marron, un plafond en papier peint et du papier peint.
Idée de décoration pour une salle à manger ouverte sur le salon nordique avec un mur blanc, un sol en bois brun, aucune cheminée, un sol marron, un plafond en papier peint et du papier peint.
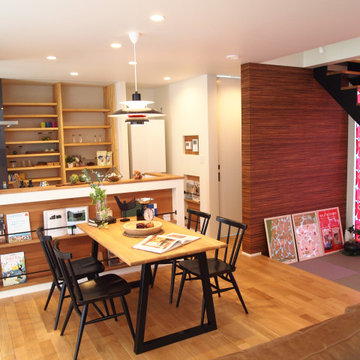
LDKの横には1段下がった畳コーナー。
リビング・ダイニング・キッチン・畳コーナーのどこにいても家族とつながれる空間です。
キッチン背面のキッチンクローゼットは大工さんの手作りです。
Idée de décoration pour une salle à manger ouverte sur le salon nordique de taille moyenne avec un mur blanc, un sol en bois brun, un sol marron, un plafond en papier peint et du papier peint.
Idée de décoration pour une salle à manger ouverte sur le salon nordique de taille moyenne avec un mur blanc, un sol en bois brun, un sol marron, un plafond en papier peint et du papier peint.
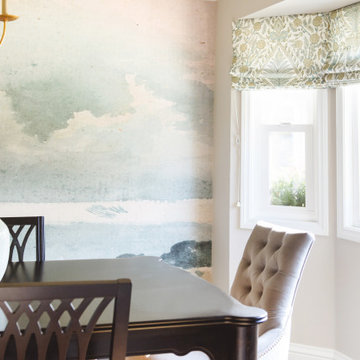
Réalisation d'une salle à manger tradition fermée et de taille moyenne avec un mur blanc, un sol en vinyl, un sol marron, un plafond en papier peint et du papier peint.
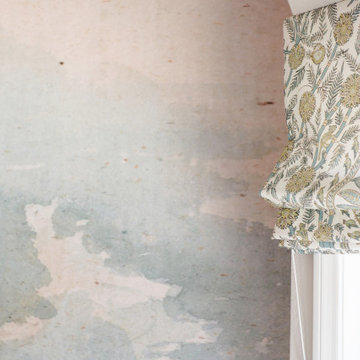
Réalisation d'une salle à manger tradition fermée et de taille moyenne avec un mur blanc, un sol en vinyl, un sol marron, un plafond en papier peint et du papier peint.
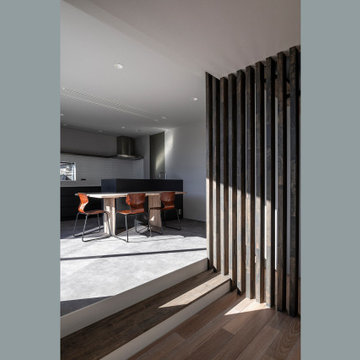
Exemple d'une salle à manger ouverte sur la cuisine tendance de taille moyenne avec un mur gris, un sol en carrelage de céramique, aucune cheminée, un sol gris, un plafond en papier peint, du papier peint et éclairage.
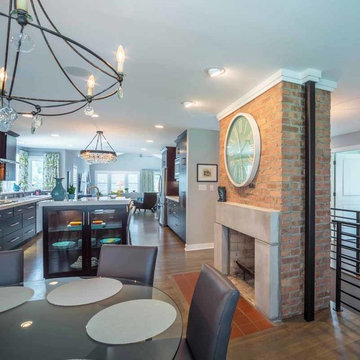
This family of 5 was quickly out-growing their 1,220sf ranch home on a beautiful corner lot. Rather than adding a 2nd floor, the decision was made to extend the existing ranch plan into the back yard, adding a new 2-car garage below the new space - for a new total of 2,520sf. With a previous addition of a 1-car garage and a small kitchen removed, a large addition was added for Master Bedroom Suite, a 4th bedroom, hall bath, and a completely remodeled living, dining and new Kitchen, open to large new Family Room. The new lower level includes the new Garage and Mudroom. The existing fireplace and chimney remain - with beautifully exposed brick. The homeowners love contemporary design, and finished the home with a gorgeous mix of color, pattern and materials.
The project was completed in 2011. Unfortunately, 2 years later, they suffered a massive house fire. The house was then rebuilt again, using the same plans and finishes as the original build, adding only a secondary laundry closet on the main level.
Idées déco de salles à manger avec un plafond en papier peint et du papier peint
8