Idées déco de salles à manger avec un plafond en papier peint et éclairage
Trier par :
Budget
Trier par:Populaires du jour
1 - 20 sur 208 photos
1 sur 3
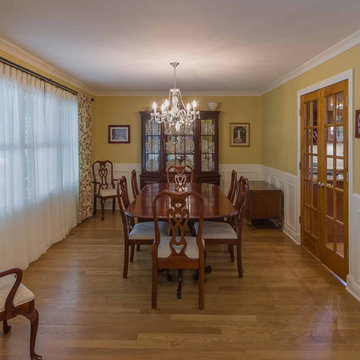
Aménagement d'une salle à manger classique fermée et de taille moyenne avec un mur jaune, parquet clair, aucune cheminée, un sol marron, un plafond en papier peint, du papier peint et éclairage.
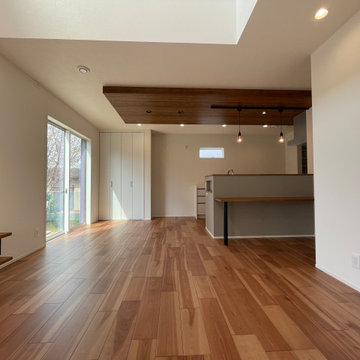
Exemple d'une salle à manger ouverte sur le salon scandinave de taille moyenne avec un mur blanc, parquet clair, un sol marron, un plafond en papier peint, du papier peint et éclairage.
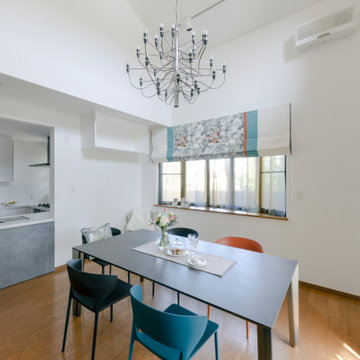
Idée de décoration pour une grande salle à manger ouverte sur la cuisine design avec un mur blanc, parquet clair, un sol orange, un plafond en papier peint, du papier peint et éclairage.
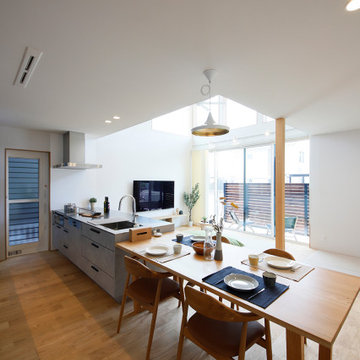
室内の壁は塗り壁にし、職人のオンリーワンの仕上がり。床には優しい色合いの栗の木を使用するなど、本物の素材が作り出すクオリティの高い室内空間です。
Inspiration pour une salle à manger ouverte sur le salon minimaliste avec un mur blanc, un sol en bois brun, aucune cheminée, un plafond en papier peint et éclairage.
Inspiration pour une salle à manger ouverte sur le salon minimaliste avec un mur blanc, un sol en bois brun, aucune cheminée, un plafond en papier peint et éclairage.
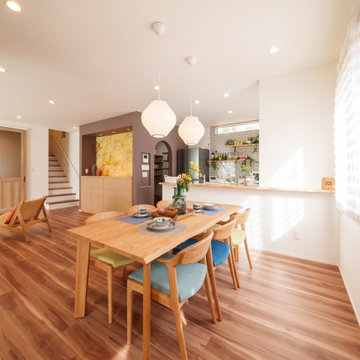
ダイニングチェアの色で遊び心をプラス
Exemple d'une salle à manger ouverte sur le salon avec un mur blanc, un sol en contreplaqué, un sol beige, un plafond en papier peint, du papier peint et éclairage.
Exemple d'une salle à manger ouverte sur le salon avec un mur blanc, un sol en contreplaqué, un sol beige, un plafond en papier peint, du papier peint et éclairage.
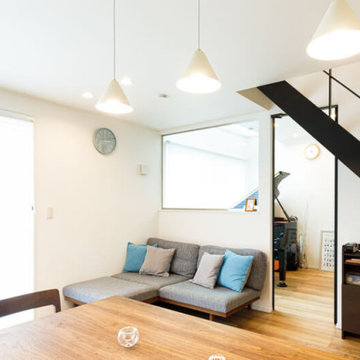
「ダイニングに腰掛けて、子どもたちの演奏に耳を傾けるのが夢だったんです」と夫人。コーディネーターの提案で、音楽室の窓はオーダーメイドでしつらえました。
Idée de décoration pour une salle à manger ouverte sur la cuisine urbaine de taille moyenne avec un mur blanc, parquet clair, aucune cheminée, un sol beige, un plafond en papier peint, du papier peint et éclairage.
Idée de décoration pour une salle à manger ouverte sur la cuisine urbaine de taille moyenne avec un mur blanc, parquet clair, aucune cheminée, un sol beige, un plafond en papier peint, du papier peint et éclairage.
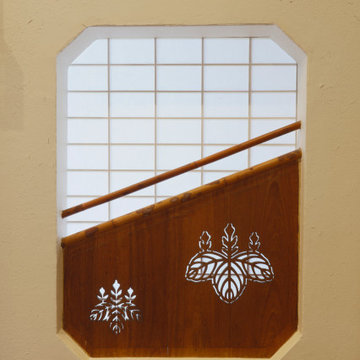
化粧障子窓
Cette photo montre une grande salle à manger ouverte sur la cuisine avec un mur blanc, parquet peint, un sol marron, un plafond en papier peint et éclairage.
Cette photo montre une grande salle à manger ouverte sur la cuisine avec un mur blanc, parquet peint, un sol marron, un plafond en papier peint et éclairage.
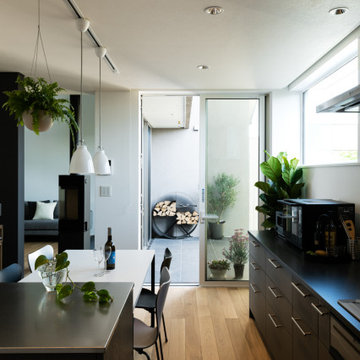
ダイニングキッチンからもテラスへ出られるようにしました。中庭を眺めながら食事を楽しめる空間になっています。
Cette photo montre une salle à manger ouverte sur la cuisine moderne avec un mur blanc, parquet clair, un sol marron, un plafond en papier peint, du papier peint et éclairage.
Cette photo montre une salle à manger ouverte sur la cuisine moderne avec un mur blanc, parquet clair, un sol marron, un plafond en papier peint, du papier peint et éclairage.
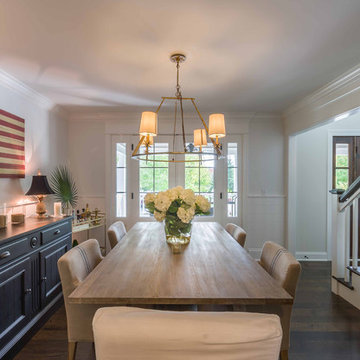
This 1990s brick home had decent square footage and a massive front yard, but no way to enjoy it. Each room needed an update, so the entire house was renovated and remodeled, and an addition was put on over the existing garage to create a symmetrical front. The old brown brick was painted a distressed white.
The 500sf 2nd floor addition includes 2 new bedrooms for their teen children, and the 12'x30' front porch lanai with standing seam metal roof is a nod to the homeowners' love for the Islands. Each room is beautifully appointed with large windows, wood floors, white walls, white bead board ceilings, glass doors and knobs, and interior wood details reminiscent of Hawaiian plantation architecture.
The kitchen was remodeled to increase width and flow, and a new laundry / mudroom was added in the back of the existing garage. The master bath was completely remodeled. Every room is filled with books, and shelves, many made by the homeowner.
Project photography by Kmiecik Imagery.
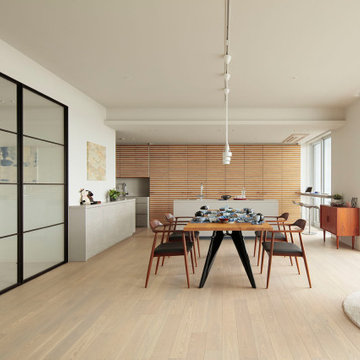
キッチンの背面のルーバー建具の中には収納を作りました。食器から書籍、書類など様々なものが収納できます。
Exemple d'une grande salle à manger ouverte sur le salon moderne avec un mur blanc, parquet clair, un sol beige, un plafond en papier peint, du lambris de bois et éclairage.
Exemple d'une grande salle à manger ouverte sur le salon moderne avec un mur blanc, parquet clair, un sol beige, un plafond en papier peint, du lambris de bois et éclairage.
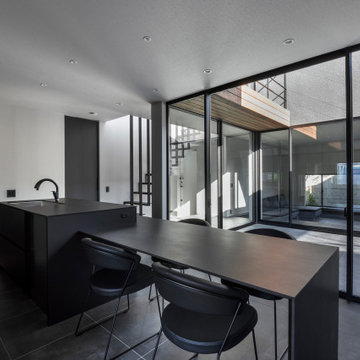
Cette image montre une salle à manger ouverte sur la cuisine design de taille moyenne avec un mur gris, un sol en carrelage de céramique, aucune cheminée, un sol noir, un plafond en papier peint, du papier peint et éclairage.
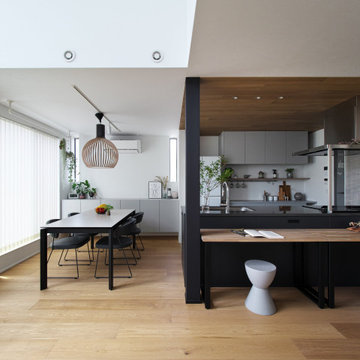
キッチンと横並びに設けたダイニングは、特徴的なペンダントライトが目を引きます。ダイニングチェアとテーブルは、イタリアブランドのカリガリスのものをチョイスし、モダンな室内にマッチしています。キッチンのカップボードと同じグレーの面材で揃えて設けた収納は統一感が感じられるだけなく、置き家具を置く必要がなくなるのですっきりとした空間を実現することができます。
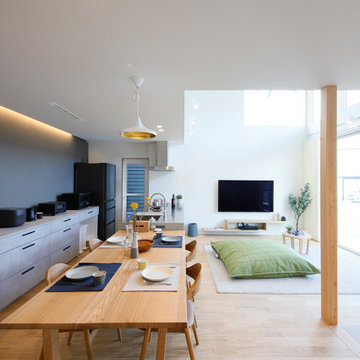
キッチンと横並びにしたダイニング。料理の支度や後片付けがスムーズに行えます。ナチュラルな空間に馴染むダイニングテーブルもお気に入り。
Exemple d'une salle à manger ouverte sur le salon moderne avec un mur blanc, un sol en bois brun, aucune cheminée, un plafond en papier peint et éclairage.
Exemple d'une salle à manger ouverte sur le salon moderne avec un mur blanc, un sol en bois brun, aucune cheminée, un plafond en papier peint et éclairage.
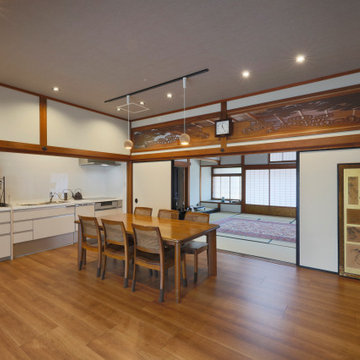
離れの和室をリフォーム。手前がダイニング・キッチンで
奥がリビング。
Idée de décoration pour une salle à manger ouverte sur la cuisine de taille moyenne avec un mur blanc, parquet peint, un sol marron, un plafond en papier peint, du papier peint et éclairage.
Idée de décoration pour une salle à manger ouverte sur la cuisine de taille moyenne avec un mur blanc, parquet peint, un sol marron, un plafond en papier peint, du papier peint et éclairage.
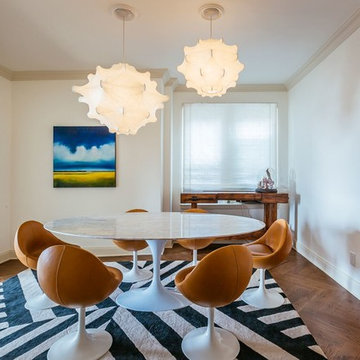
Lighting played a crucial part in the design process with various modern fixtures sprinkled throughout the space and played off the modern and vintage pieced we sourced for the client both from modern retailers as well as vintage showrooms in the US and Europe.
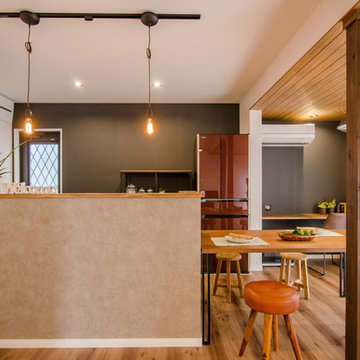
「男前デザインを取り入れた、おしゃれな空間にしたい」というご夫妻の想いに応えるべく、黒と木の表情を生かしたシックな空間をご提案。
DIY好きの旦那様のために、最初から作り込みすぎず、棚の補強下地を施すなどの余白を残しました。
Idée de décoration pour une petite salle à manger ouverte sur le salon design en bois avec un mur noir, un sol en bois brun, un sol marron, aucune cheminée, un plafond en papier peint et éclairage.
Idée de décoration pour une petite salle à manger ouverte sur le salon design en bois avec un mur noir, un sol en bois brun, un sol marron, aucune cheminée, un plafond en papier peint et éclairage.
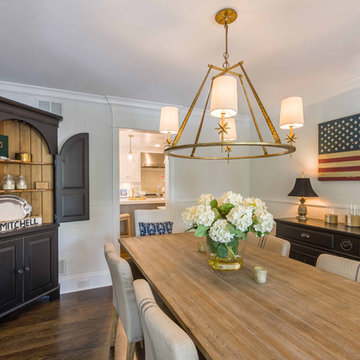
This 1990s brick home had decent square footage and a massive front yard, but no way to enjoy it. Each room needed an update, so the entire house was renovated and remodeled, and an addition was put on over the existing garage to create a symmetrical front. The old brown brick was painted a distressed white.
The 500sf 2nd floor addition includes 2 new bedrooms for their teen children, and the 12'x30' front porch lanai with standing seam metal roof is a nod to the homeowners' love for the Islands. Each room is beautifully appointed with large windows, wood floors, white walls, white bead board ceilings, glass doors and knobs, and interior wood details reminiscent of Hawaiian plantation architecture.
The kitchen was remodeled to increase width and flow, and a new laundry / mudroom was added in the back of the existing garage. The master bath was completely remodeled. Every room is filled with books, and shelves, many made by the homeowner.
Project photography by Kmiecik Imagery.
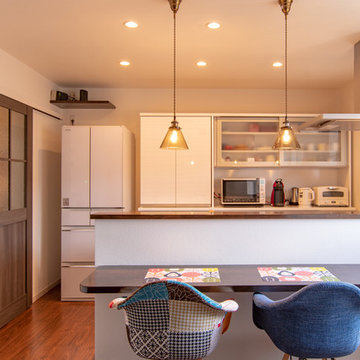
カフェのように並んで食事ができるよう、カウンターテーブルにしました。ファブリック違いのシェルチェアを並べて、可愛らしさをプラス。
三角フラスコのようなペンダントライトは、旦那様が取り寄せられたもの。トパーズ色のシェードから、アンティーク調の和らいだ光を放ち、ダイニングを照らします。
Aménagement d'une petite salle à manger ouverte sur le salon scandinave avec un mur blanc, aucune cheminée, un sol marron, parquet foncé, un plafond en papier peint, du papier peint et éclairage.
Aménagement d'une petite salle à manger ouverte sur le salon scandinave avec un mur blanc, aucune cheminée, un sol marron, parquet foncé, un plafond en papier peint, du papier peint et éclairage.
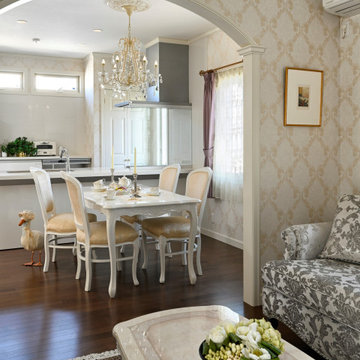
アーチの開口で緩やかに分かられたリビングとダイニング。
Aménagement d'une salle à manger ouverte sur le salon classique de taille moyenne avec un mur beige, un sol en contreplaqué, un sol marron, un plafond en papier peint, du papier peint et éclairage.
Aménagement d'une salle à manger ouverte sur le salon classique de taille moyenne avec un mur beige, un sol en contreplaqué, un sol marron, un plafond en papier peint, du papier peint et éclairage.
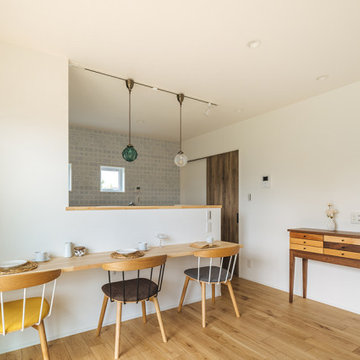
可愛らしいペンダントライトがあるリビングキッチン。
カウンターテーブルでお店みたいな気分で楽しめるダイニングもあります。
畳コーナーは小上がりになっているので、別空間としてまったりと過ごせます。
可愛らしい小鳥の壁紙があったり、収納も設けているのでお片付け上手にもなります。
Cette image montre une petite salle à manger ouverte sur le salon avec un mur blanc, un sol en bois brun, un sol beige, un plafond en papier peint, du papier peint et éclairage.
Cette image montre une petite salle à manger ouverte sur le salon avec un mur blanc, un sol en bois brun, un sol beige, un plafond en papier peint, du papier peint et éclairage.
Idées déco de salles à manger avec un plafond en papier peint et éclairage
1