Idées déco de salles à manger avec un sol marron et un plafond voûté
Trier par :
Budget
Trier par:Populaires du jour
1 - 20 sur 1 036 photos
1 sur 3
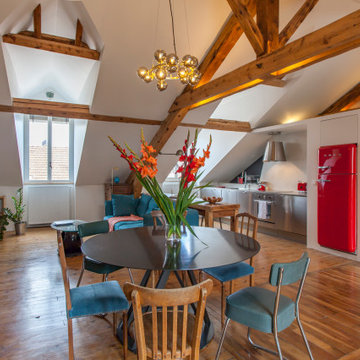
Cette photo montre une salle à manger ouverte sur le salon éclectique avec un mur blanc, un sol en bois brun, un sol marron, poutres apparentes et un plafond voûté.
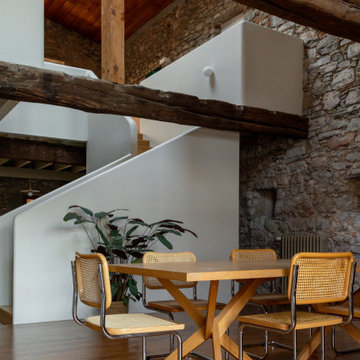
Aménagement d'une salle à manger contemporaine avec un mur gris, un sol en bois brun, un sol marron, un plafond voûté et un plafond en bois.
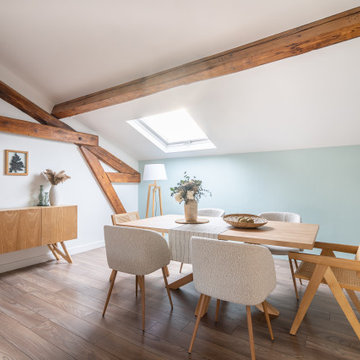
Salle à manger charpente apparente pour logement témoin à Fontaines sur saône (Home staging)
Idée de décoration pour une salle à manger champêtre avec un mur bleu, un sol en bois brun, un sol marron, poutres apparentes et un plafond voûté.
Idée de décoration pour une salle à manger champêtre avec un mur bleu, un sol en bois brun, un sol marron, poutres apparentes et un plafond voûté.

Cette photo montre une salle à manger ouverte sur le salon nature avec un mur blanc, parquet foncé, un sol marron, un plafond voûté et du lambris de bois.

Inspiration pour une salle à manger ouverte sur le salon rustique avec un mur blanc, un sol en bois brun, un sol marron, poutres apparentes, un plafond voûté et un plafond en bois.
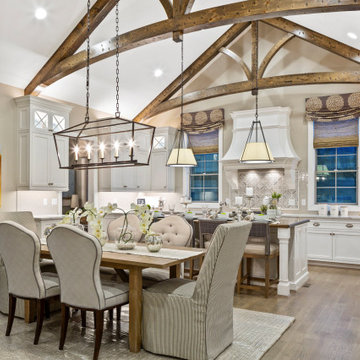
Idée de décoration pour une salle à manger ouverte sur la cuisine tradition avec un mur beige, un sol en bois brun, un sol marron et un plafond voûté.
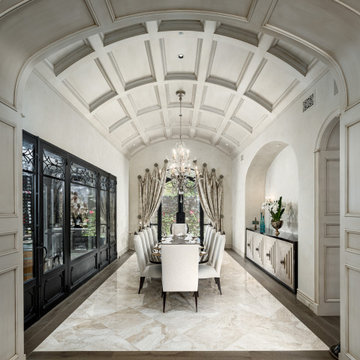
Formal dining room with a curved ceiling, custom millwork, and a wine cellar attached.
Idée de décoration pour une salle à manger fermée avec un mur beige, un sol en bois brun, aucune cheminée, un sol marron et un plafond voûté.
Idée de décoration pour une salle à manger fermée avec un mur beige, un sol en bois brun, aucune cheminée, un sol marron et un plafond voûté.

Custom lake living at its finest, this Michigan property celebrates family living with contemporary spaces that embrace entertaining, sophistication, and fine living. The property embraces its location, nestled amongst the woods, and looks out towards an expansive lake.
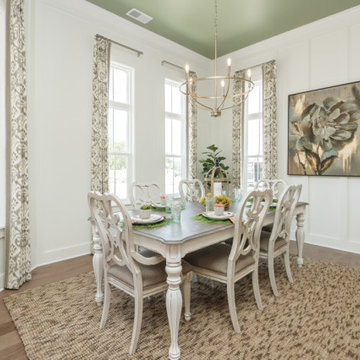
Aménagement d'une grande salle à manger ouverte sur le salon classique avec un mur blanc, un sol en bois brun, aucune cheminée, un sol marron et un plafond voûté.

Who wouldn’t want to have breakfast in this nook? The custom banquette is upholstered in practical textiles from Brentano and Momentum. The custom chairs are from Lorts.

Idée de décoration pour une grande salle à manger ouverte sur le salon champêtre avec un mur gris, parquet clair, une cheminée standard, un manteau de cheminée en pierre de parement, un sol marron et un plafond voûté.

Ship Lap Ceiling, Exposed beams Minwax Ebony. Walls Benjamin Moore Alabaster
Exemple d'une salle à manger ouverte sur le salon nature de taille moyenne avec un mur blanc, un sol en bois brun, une cheminée standard, un manteau de cheminée en bois, un sol marron, un plafond voûté et du lambris de bois.
Exemple d'une salle à manger ouverte sur le salon nature de taille moyenne avec un mur blanc, un sol en bois brun, une cheminée standard, un manteau de cheminée en bois, un sol marron, un plafond voûté et du lambris de bois.

Cette image montre une grande salle à manger design fermée avec un mur blanc, un sol en bois brun, une cheminée standard, un manteau de cheminée en métal, un sol marron, poutres apparentes, un plafond voûté et un plafond en bois.

Open floor plan dining room featuring a custom vaulted ceilings and antique reclaimed wood beams.
Exemple d'une grande salle à manger ouverte sur le salon chic avec un mur blanc, un sol en bois brun, une cheminée standard, un manteau de cheminée en bois, un sol marron et un plafond voûté.
Exemple d'une grande salle à manger ouverte sur le salon chic avec un mur blanc, un sol en bois brun, une cheminée standard, un manteau de cheminée en bois, un sol marron et un plafond voûté.

Aménagement d'une très grande salle à manger ouverte sur la cuisine rétro avec un mur blanc, parquet foncé, une cheminée standard, un manteau de cheminée en pierre, un sol marron, un plafond voûté et un mur en parement de brique.

Idées déco pour une très grande salle à manger classique fermée avec un mur blanc, un sol en bois brun, un sol marron, un plafond voûté et un mur en parement de brique.

Download our free ebook, Creating the Ideal Kitchen. DOWNLOAD NOW
The homeowner and his wife had lived in this beautiful townhome in Oak Brook overlooking a small lake for over 13 years. The home is open and airy with vaulted ceilings and full of mementos from world adventures through the years, including to Cambodia, home of their much-adored sponsored daughter. The home, full of love and memories was host to a growing extended family of children and grandchildren. This was THE place. When the homeowner’s wife passed away suddenly and unexpectedly, he became determined to create a space that would continue to welcome and host his family and the many wonderful family memories that lay ahead but with an eye towards functionality.
We started out by evaluating how the space would be used. Cooking and watching sports were key factors. So, we shuffled the current dining table into a rarely used living room whereby enlarging the kitchen. The kitchen now houses two large islands – one for prep and the other for seating and buffet space. We removed the wall between kitchen and family room to encourage interaction during family gatherings and of course a clear view to the game on TV. We also removed a dropped ceiling in the kitchen, and wow, what a difference.
Next, we added some drama with a large arch between kitchen and dining room creating a stunning architectural feature between those two spaces. This arch echoes the shape of the large arch at the front door of the townhome, providing drama and significance to the space. The kitchen itself is large but does not have much wall space, which is a common challenge when removing walls. We added a bit more by resizing the double French doors to a balcony at the side of the house which is now just a single door. This gave more breathing room to the range wall and large stone hood but still provides access and light.
We chose a neutral pallet of black, white, and white oak, with punches of blue at the counter stools in the kitchen. The cabinetry features a white shaker door at the perimeter for a crisp outline. Countertops and custom hood are black Caesarstone, and the islands are a soft white oak adding contrast and warmth. Two large built ins between the kitchen and dining room function as pantry space as well as area to display flowers or seasonal decorations.
We repeated the blue in the dining room where we added a fresh coat of paint to the existing built ins, along with painted wainscot paneling. Above the wainscot is a neutral grass cloth wallpaper which provides a lovely backdrop for a wall of important mementos and artifacts. The dining room table and chairs were refinished and re-upholstered, and a new rug and window treatments complete the space. The room now feels ready to host more formal gatherings or can function as a quiet spot to enjoy a cup of morning coffee.
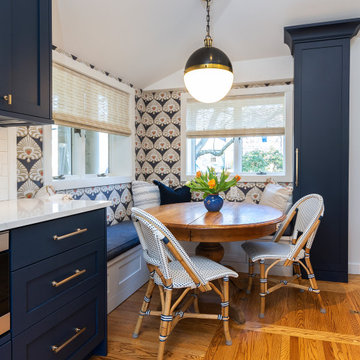
Small but mighty. This cramped, dark kitchen got a modern update. The ceiling was raised to give the small footprint a larger feel. The custom blue cabinets and special touches give it its warm, inviting feel.

Réalisation d'une très grande salle à manger ouverte sur le salon tradition avec un sol en bois brun, un sol marron et un plafond voûté.
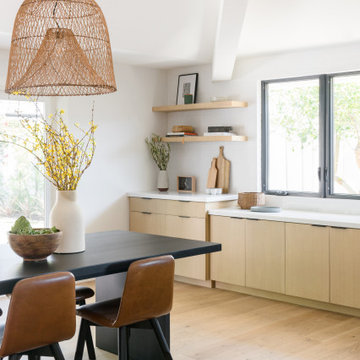
Aménagement d'une salle à manger ouverte sur la cuisine scandinave de taille moyenne avec un mur blanc, parquet clair, un sol marron et un plafond voûté.
Idées déco de salles à manger avec un sol marron et un plafond voûté
1