Idées déco de salles à manger avec un sol beige et du lambris de bois
Trier par :
Budget
Trier par:Populaires du jour
21 - 40 sur 144 photos
1 sur 3

The top floor was designed to provide a large, open concept space for our clients to have family and friends gather. The large kitchen features an island with a waterfall edge, a hidden pantry concealed in millwork, and long windows allowing for natural light to pour in. The central 3-sided fireplace creates a sense of entry while also providing privacy from the front door in the living spaces.
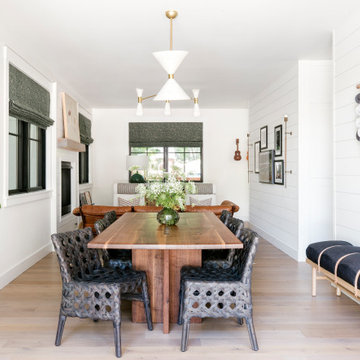
Aménagement d'une salle à manger ouverte sur le salon bord de mer avec un mur blanc, parquet clair, un sol beige et du lambris de bois.
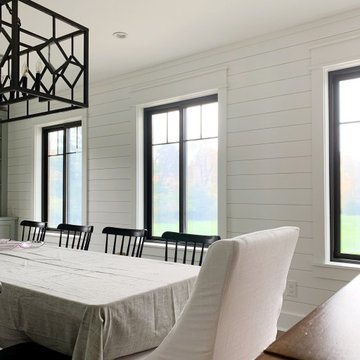
Cottage dining area with shiplap, antique furniture, and a built-in with a light blue accent color.
Idée de décoration pour une grande salle à manger tradition fermée avec un mur blanc, un sol en bois brun, un sol beige et du lambris de bois.
Idée de décoration pour une grande salle à manger tradition fermée avec un mur blanc, un sol en bois brun, un sol beige et du lambris de bois.
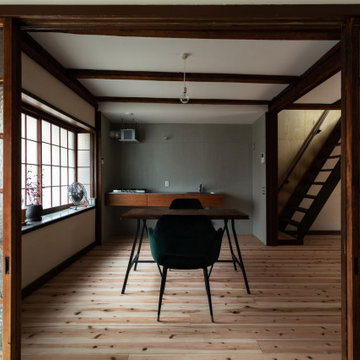
玄関土間から居間を見る。(撮影:笹倉洋平)
Inspiration pour une petite salle à manger ouverte sur le salon traditionnelle avec un mur blanc, parquet clair, un sol beige, poutres apparentes et du lambris de bois.
Inspiration pour une petite salle à manger ouverte sur le salon traditionnelle avec un mur blanc, parquet clair, un sol beige, poutres apparentes et du lambris de bois.
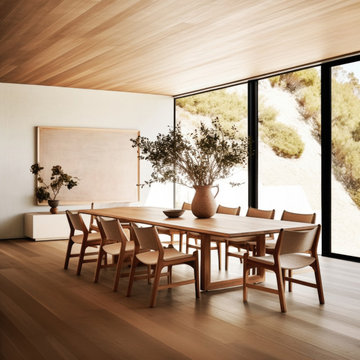
Welcome to Woodland Hills, Los Angeles – where nature's embrace meets refined living. Our residential interior design project brings a harmonious fusion of serenity and sophistication. Embracing an earthy and organic palette, the space exudes warmth with its natural materials, celebrating the beauty of wood, stone, and textures. Light dances through large windows, infusing every room with a bright and airy ambiance that uplifts the soul. Thoughtfully curated elements of nature create an immersive experience, blurring the lines between indoors and outdoors, inviting the essence of tranquility into every corner. Step into a realm where modern elegance thrives in perfect harmony with the earth's timeless allure.
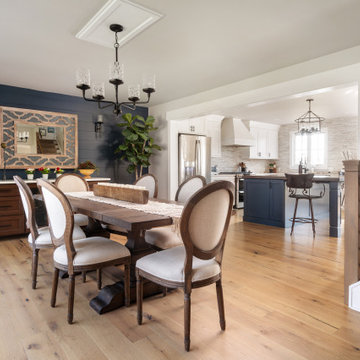
1980's split level receives much needed update with modern farmhouse touches throughout
Idées déco pour une grande salle à manger ouverte sur la cuisine classique avec un mur beige, un sol en bois brun, un sol beige et du lambris de bois.
Idées déco pour une grande salle à manger ouverte sur la cuisine classique avec un mur beige, un sol en bois brun, un sol beige et du lambris de bois.
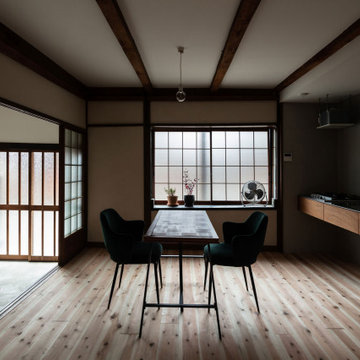
シンプルな壁付けキッチンと家電置き場として設えた出窓でダイニングをL型に囲む。(撮影:笹倉洋平)
Idées déco pour une petite salle à manger ouverte sur le salon classique avec un mur blanc, parquet clair, un sol beige, poutres apparentes et du lambris de bois.
Idées déco pour une petite salle à manger ouverte sur le salon classique avec un mur blanc, parquet clair, un sol beige, poutres apparentes et du lambris de bois.
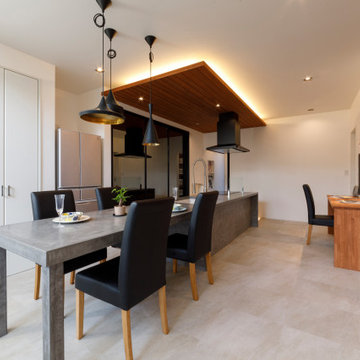
LDKのフロアは石目調のフロアータイルでコーディネート。 生活感を感じさせないデザイン性とお手入れのしやすさを兼ね備えています。 造作のモールテックス仕上げのダイニングキッチは、 キッチンとテーブルの天板を一枚につなげて、美しい存在感を放っています。
Cette image montre une salle à manger ouverte sur la cuisine avec un mur blanc, un sol en carrelage de porcelaine, un sol beige, un plafond en lambris de bois et du lambris de bois.
Cette image montre une salle à manger ouverte sur la cuisine avec un mur blanc, un sol en carrelage de porcelaine, un sol beige, un plafond en lambris de bois et du lambris de bois.
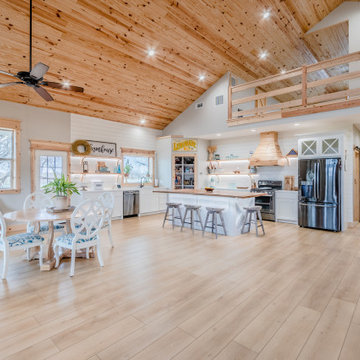
A classic select grade natural oak. Timeless and versatile. Available in Base. he Modin Rigid luxury vinyl plank flooring collection is the new standard in resilient flooring. Modin Rigid offers true embossed-in-register texture, creating a surface that is convincing to the eye and to the touch; a low sheen level to ensure a natural look that wears well over time; four-sided enhanced bevels to more accurately emulate the look of real wood floors; wider and longer waterproof planks; an industry-leading wear layer; and a pre-attached underlayment.
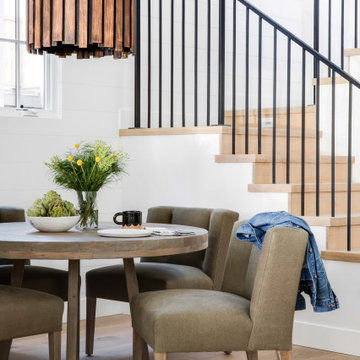
Cette photo montre une salle à manger chic avec un mur blanc, parquet clair, un sol beige et du lambris de bois.
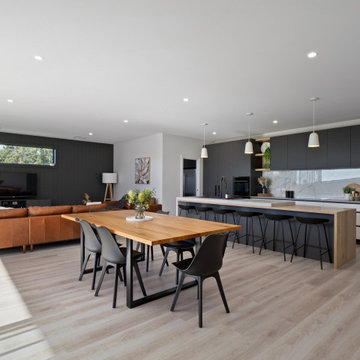
Exemple d'une grande salle à manger ouverte sur le salon tendance avec un mur blanc, sol en stratifié, un sol beige et du lambris de bois.
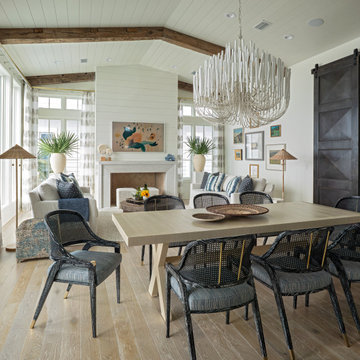
Cette image montre une grande salle à manger ouverte sur le salon marine avec un mur blanc, parquet peint, une cheminée standard, un manteau de cheminée en lambris de bois, un sol beige, poutres apparentes et du lambris de bois.

The family who owned this 1965 home chose a dramatic upgrade for their Coquitlam full home renovation. They wanted more room for gatherings, an open concept kitchen, and upgrades to bathrooms and the rec room. Their neighbour knew of our work, and we were glad to bring our skills to another project in the area.
Choosing Dramatic Lines
In the original house, the entryway was cramped, with a closet being the first thing everyone saw.
We opened the entryway and moved the closet, all while maintaining separation between the entry and the living space.
To draw the attention from the entry into the living room, we used a dramatic, flush, black herringbone ceiling detail across the ceiling. This detail goes all the way to the entertainment area on the main floor.
The eye arrives at a stunning waterfall edge walnut mantle, modern fireplace.
Open Concept Kitchen with Lots of Seating
The dividing wall between the kitchen and living areas was removed to create a larger, integrated entertaining space. The kitchen also has easy access to a new outdoor social space.
A new large skylight directly over the kitchen floods the space with natural light.
The kitchen now has gloss white cabinetry, with matte black accents and the same herringbone detail as the living room, and is tied together with a low maintenance Caesarstone’s white Attica quartz for the island countertop.
This over-sized island has barstool seating for five while leaving plenty of room for homework, snacking, socializing, and food prep in the same space.
To maximize space and minimize clutter, we integrated the kitchen appliances into the kitchen island, including a food warming drawer, a hidden fridge, and the dishwasher. This takes the eyes to focus off appliances, and onto the design elements which feed throughout the home.
We also installed a beverage center just beside the kitchen so family and guests can fix themselves a drink, without disrupting the flow of the kitchen.
Updated Downstairs Space, Updated Guest Room, Updated Bathrooms
It was a treat to update this entire house. Upstairs, we renovated the master bedroom with new blackout drapery, new decor, and a warm light grey paint colour. The tight bathroom was transformed with modern fixtures and gorgeous grey tile the homeowners loved.
The two teen girls’ rooms were updated with new lighting and furniture that tied in with the whole home decor, but which also reflected their personal taste.
In the basement, we updated the rec room with a bright modern look and updated fireplace. We added a needed door to the garage. We upgraded the bathrooms and created a legal second suite which the young adult daughter will use, for now.
Laundry Its Own Room, Finally
In a family with four women, you can imagine how much laundry gets done in this house. As part of the renovation, we built a proper laundry room with plenty of storage space, countertops, and a large sink.
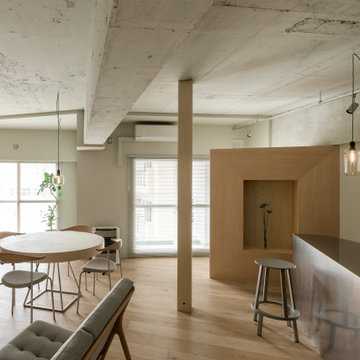
Photo: Ikuya Sasaki
Idées déco pour une petite salle à manger ouverte sur le salon contemporaine avec un mur gris, parquet clair, aucune cheminée, un sol beige, poutres apparentes et du lambris de bois.
Idées déco pour une petite salle à manger ouverte sur le salon contemporaine avec un mur gris, parquet clair, aucune cheminée, un sol beige, poutres apparentes et du lambris de bois.
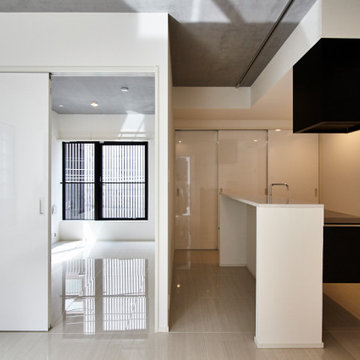
Idée de décoration pour une salle à manger ouverte sur la cuisine design de taille moyenne avec un mur blanc, un sol en marbre, aucune cheminée, un sol beige, poutres apparentes et du lambris de bois.
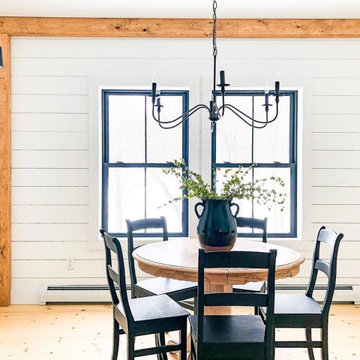
Idées déco pour une salle à manger campagne de taille moyenne avec une banquette d'angle, un mur blanc, parquet clair, une cheminée standard, un manteau de cheminée en lambris de bois, un sol beige et du lambris de bois.
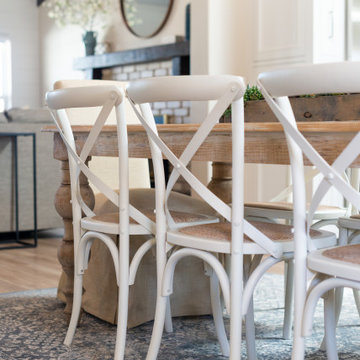
Idées déco pour une salle à manger ouverte sur la cuisine campagne de taille moyenne avec un mur blanc, un sol en vinyl, un sol beige, poutres apparentes et du lambris de bois.
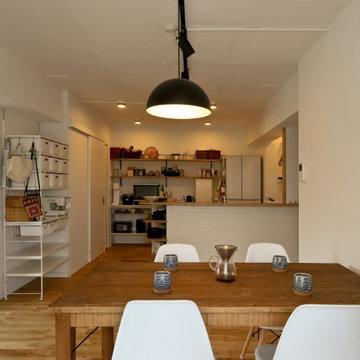
ダイニングからキッチンを見たところです。ダイニングテーブルはアンティーク家具で、キッチンの棚はオープンです。
Exemple d'une petite salle à manger ouverte sur le salon tendance avec un mur blanc, un sol en bois brun, un sol beige et du lambris de bois.
Exemple d'une petite salle à manger ouverte sur le salon tendance avec un mur blanc, un sol en bois brun, un sol beige et du lambris de bois.
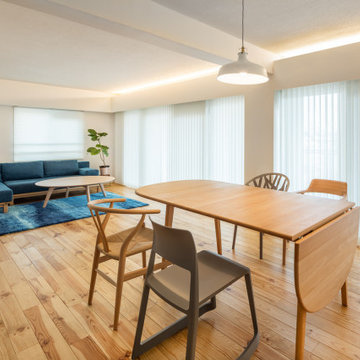
Inspiration pour une grande salle à manger ouverte sur le salon minimaliste avec un mur blanc, un sol en bois brun, aucune cheminée, un sol beige, poutres apparentes et du lambris de bois.
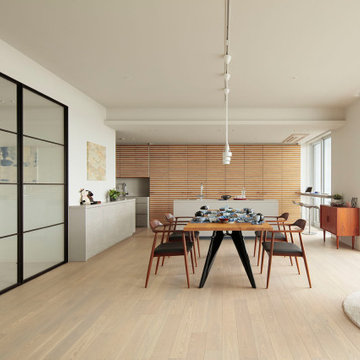
キッチンの背面のルーバー建具の中には収納を作りました。食器から書籍、書類など様々なものが収納できます。
Exemple d'une grande salle à manger ouverte sur le salon moderne avec un mur blanc, parquet clair, un sol beige, un plafond en papier peint, du lambris de bois et éclairage.
Exemple d'une grande salle à manger ouverte sur le salon moderne avec un mur blanc, parquet clair, un sol beige, un plafond en papier peint, du lambris de bois et éclairage.
Idées déco de salles à manger avec un sol beige et du lambris de bois
2