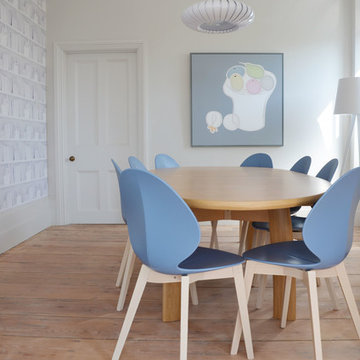Idées déco de salles à manger avec un sol beige et éclairage
Trier par :
Budget
Trier par:Populaires du jour
121 - 140 sur 708 photos
1 sur 3
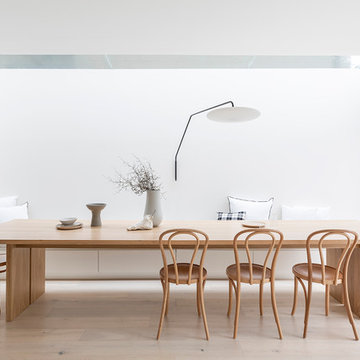
Photography: Pablo Veiga, Styling: Claire Delmar
Cette photo montre une salle à manger moderne avec un mur blanc, parquet clair, un sol beige et éclairage.
Cette photo montre une salle à manger moderne avec un mur blanc, parquet clair, un sol beige et éclairage.
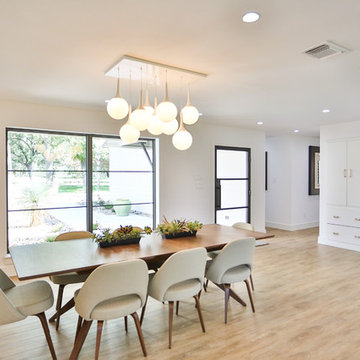
Hill Country Real Estate Photography
Cette image montre une salle à manger ouverte sur le salon vintage de taille moyenne avec un mur blanc, parquet clair, aucune cheminée, un sol beige et éclairage.
Cette image montre une salle à manger ouverte sur le salon vintage de taille moyenne avec un mur blanc, parquet clair, aucune cheminée, un sol beige et éclairage.
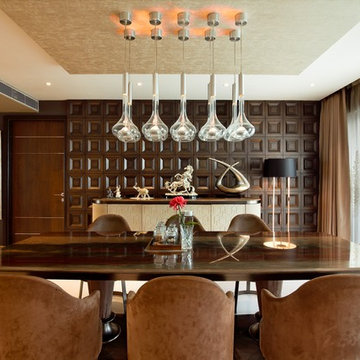
Cette photo montre une salle à manger tendance avec un mur marron, un sol beige et éclairage.
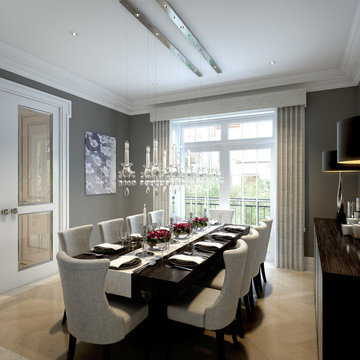
Aménagement d'une salle à manger classique fermée avec un mur gris, parquet clair, un sol beige et éclairage.
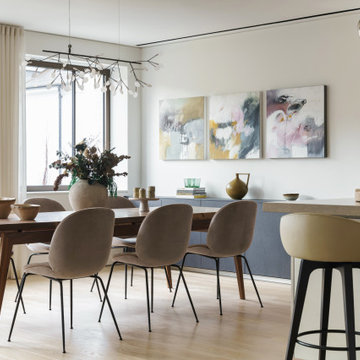
Within the open-plan living space, this dining area was created. With a bespoke dining table featuring a waney edge walnut top and comfortable dining chairs. the artwork lifts the neutral palette and adds movement and a focal point from across the room. the chandelier was kept light to avoid bringing down the ceiling.
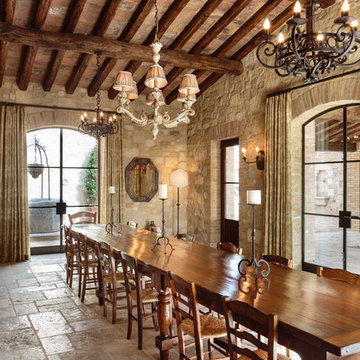
Inspiration pour une grande salle à manger ouverte sur le salon méditerranéenne avec un sol en calcaire, un mur beige, un sol beige et éclairage.
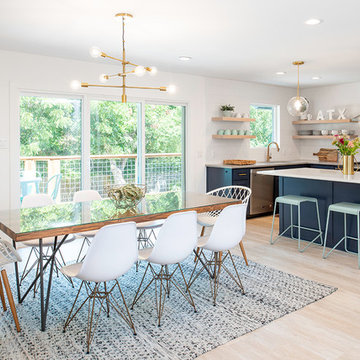
Cette image montre une salle à manger ouverte sur la cuisine vintage de taille moyenne avec un mur blanc, parquet clair, un sol beige, aucune cheminée et éclairage.
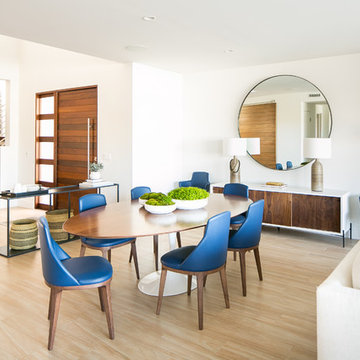
An open concept Living/Dining Room in this modern beachfront house uses Midcentury design and kid-friendly materials like eco leather and wood tile flooring. Hand thrown pottery lamps and an oversized mirror accentuate the space. Photography by Ryan Garvin.
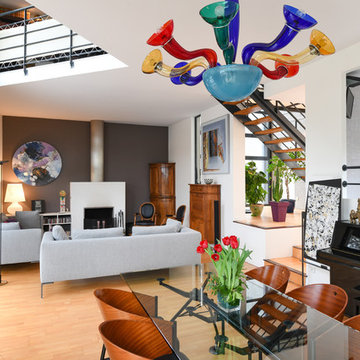
Sabine SERRAD
Idée de décoration pour une très grande salle à manger design avec un mur blanc, parquet clair, une cheminée standard, un manteau de cheminée en plâtre, un sol beige et éclairage.
Idée de décoration pour une très grande salle à manger design avec un mur blanc, parquet clair, une cheminée standard, un manteau de cheminée en plâtre, un sol beige et éclairage.
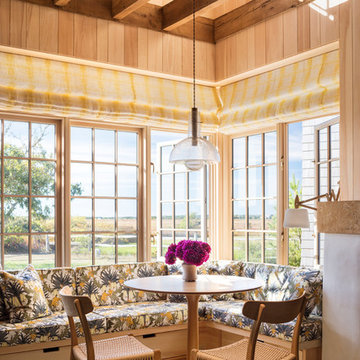
Idées déco pour une petite salle à manger bord de mer avec parquet clair, un mur beige, aucune cheminée, un sol beige et éclairage.

JPM Construction offers complete support for designing, building, and renovating homes in Atherton, Menlo Park, Portola Valley, and surrounding mid-peninsula areas. With a focus on high-quality craftsmanship and professionalism, our clients can expect premium end-to-end service.
The promise of JPM is unparalleled quality both on-site and off, where we value communication and attention to detail at every step. Onsite, we work closely with our own tradesmen, subcontractors, and other vendors to bring the highest standards to construction quality and job site safety. Off site, our management team is always ready to communicate with you about your project. The result is a beautiful, lasting home and seamless experience for you.
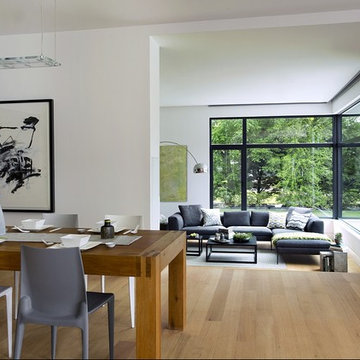
ZeroEnergy Design (ZED) created this modern home for a progressive family in the desirable community of Lexington.
Thoughtful Land Connection. The residence is carefully sited on the infill lot so as to create privacy from the road and neighbors, while cultivating a side yard that captures the southern sun. The terraced grade rises to meet the house, allowing for it to maintain a structured connection with the ground while also sitting above the high water table. The elevated outdoor living space maintains a strong connection with the indoor living space, while the stepped edge ties it back to the true ground plane. Siting and outdoor connections were completed by ZED in collaboration with landscape designer Soren Deniord Design Studio.
Exterior Finishes and Solar. The exterior finish materials include a palette of shiplapped wood siding, through-colored fiber cement panels and stucco. A rooftop parapet hides the solar panels above, while a gutter and site drainage system directs rainwater into an irrigation cistern and dry wells that recharge the groundwater.
Cooking, Dining, Living. Inside, the kitchen, fabricated by Henrybuilt, is located between the indoor and outdoor dining areas. The expansive south-facing sliding door opens to seamlessly connect the spaces, using a retractable awning to provide shade during the summer while still admitting the warming winter sun. The indoor living space continues from the dining areas across to the sunken living area, with a view that returns again to the outside through the corner wall of glass.
Accessible Guest Suite. The design of the first level guest suite provides for both aging in place and guests who regularly visit for extended stays. The patio off the north side of the house affords guests their own private outdoor space, and privacy from the neighbor. Similarly, the second level master suite opens to an outdoor private roof deck.
Light and Access. The wide open interior stair with a glass panel rail leads from the top level down to the well insulated basement. The design of the basement, used as an away/play space, addresses the need for both natural light and easy access. In addition to the open stairwell, light is admitted to the north side of the area with a high performance, Passive House (PHI) certified skylight, covering a six by sixteen foot area. On the south side, a unique roof hatch set flush with the deck opens to reveal a glass door at the base of the stairwell which provides additional light and access from the deck above down to the play space.
Energy. Energy consumption is reduced by the high performance building envelope, high efficiency mechanical systems, and then offset with renewable energy. All windows and doors are made of high performance triple paned glass with thermally broken aluminum frames. The exterior wall assembly employs dense pack cellulose in the stud cavity, a continuous air barrier, and four inches exterior rigid foam insulation. The 10kW rooftop solar electric system provides clean energy production. The final air leakage testing yielded 0.6 ACH 50 - an extremely air tight house, a testament to the well-designed details, progress testing and quality construction. When compared to a new house built to code requirements, this home consumes only 19% of the energy.
Architecture & Energy Consulting: ZeroEnergy Design
Landscape Design: Soren Deniord Design
Paintings: Bernd Haussmann Studio
Photos: Eric Roth Photography
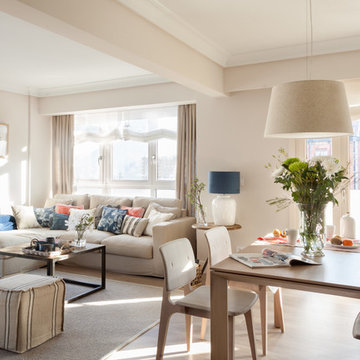
Idées déco pour une salle à manger classique avec un mur blanc, parquet clair, aucune cheminée, un sol beige et éclairage.
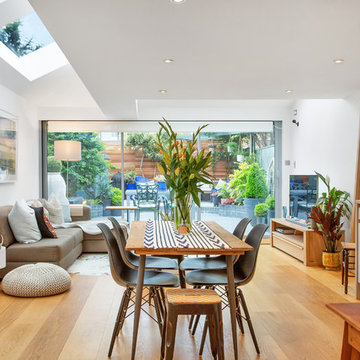
Fine House Photography
Cette photo montre une salle à manger ouverte sur le salon tendance de taille moyenne avec un mur blanc, parquet clair, un sol beige et éclairage.
Cette photo montre une salle à manger ouverte sur le salon tendance de taille moyenne avec un mur blanc, parquet clair, un sol beige et éclairage.
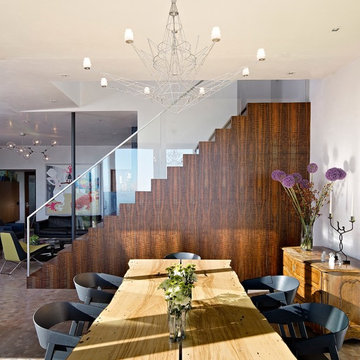
Idées déco pour une salle à manger rétro fermée et de taille moyenne avec un mur blanc, un sol beige, aucune cheminée et éclairage.
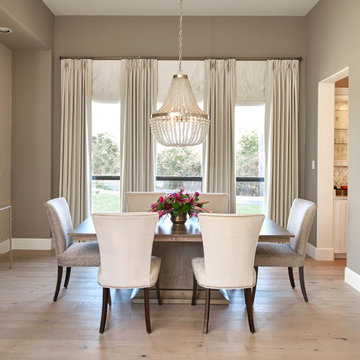
Matthew Niemann Photography
Idée de décoration pour une salle à manger tradition fermée avec un mur marron, parquet clair, un sol beige et éclairage.
Idée de décoration pour une salle à manger tradition fermée avec un mur marron, parquet clair, un sol beige et éclairage.
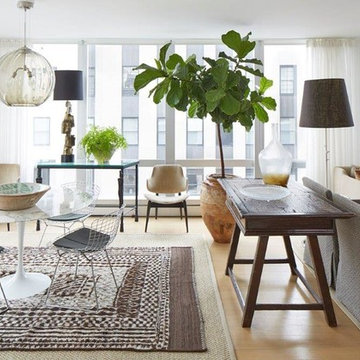
Idées déco pour une salle à manger ouverte sur le salon scandinave de taille moyenne avec un mur blanc, parquet clair, un sol beige et éclairage.
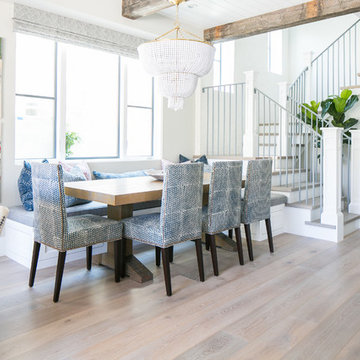
Ryan Garvin
Cette image montre une salle à manger marine avec un mur blanc, un sol en bois brun, un sol beige et éclairage.
Cette image montre une salle à manger marine avec un mur blanc, un sol en bois brun, un sol beige et éclairage.
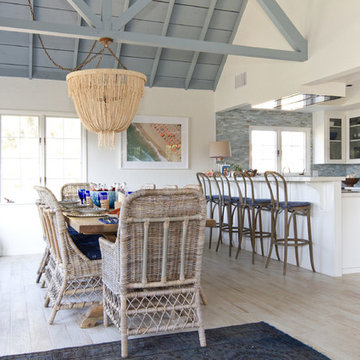
Photos by Erika Bierman www.erikabiermanphotography.com
Réalisation d'une salle à manger ouverte sur le salon marine avec parquet clair, un sol beige et éclairage.
Réalisation d'une salle à manger ouverte sur le salon marine avec parquet clair, un sol beige et éclairage.
Idées déco de salles à manger avec un sol beige et éclairage
7
