Idées déco de salles à manger avec un sol beige
Trier par :
Budget
Trier par:Populaires du jour
221 - 240 sur 26 664 photos
1 sur 2
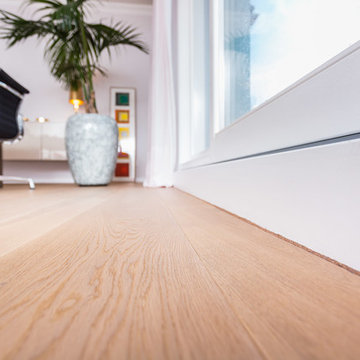
Essbereich
Réalisation d'une salle à manger ouverte sur le salon design de taille moyenne avec un mur blanc, parquet clair, aucune cheminée et un sol beige.
Réalisation d'une salle à manger ouverte sur le salon design de taille moyenne avec un mur blanc, parquet clair, aucune cheminée et un sol beige.
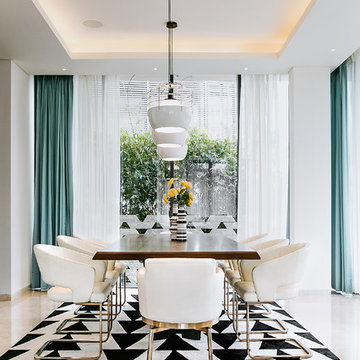
Aménagement d'une salle à manger contemporaine fermée avec un mur blanc et un sol beige.

Inspiration pour une salle à manger ouverte sur le salon design avec un mur blanc, parquet clair et un sol beige.
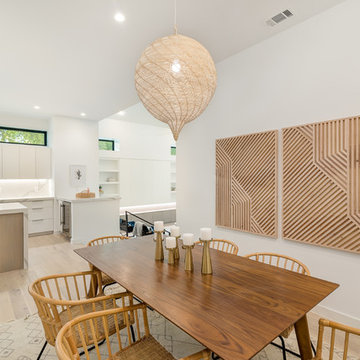
Cette image montre une salle à manger ouverte sur la cuisine nordique de taille moyenne avec un mur blanc, parquet clair, aucune cheminée et un sol beige.
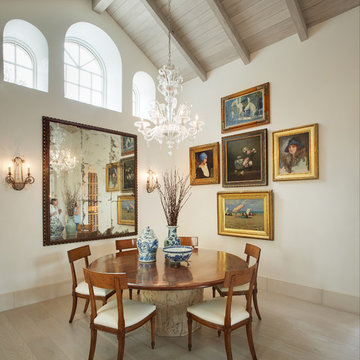
Cette photo montre une salle à manger méditerranéenne avec un mur blanc, parquet clair, aucune cheminée et un sol beige.
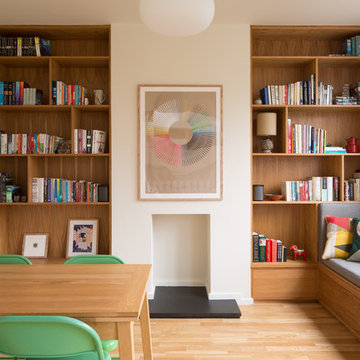
Adam Scott Images
Aménagement d'une petite salle à manger moderne avec un mur beige, parquet clair, une cheminée standard, un sol beige et éclairage.
Aménagement d'une petite salle à manger moderne avec un mur beige, parquet clair, une cheminée standard, un sol beige et éclairage.
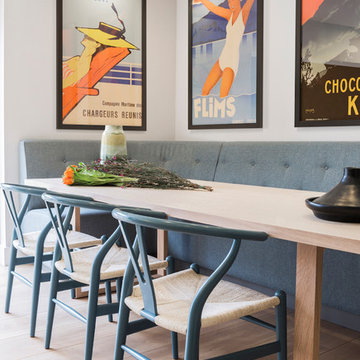
Bespoke dining table and banquette with dining chairs allong one side. The dining table forms one end of the open plan kitchen
Aménagement d'une grande salle à manger ouverte sur le salon classique avec un mur blanc, un sol beige et parquet clair.
Aménagement d'une grande salle à manger ouverte sur le salon classique avec un mur blanc, un sol beige et parquet clair.
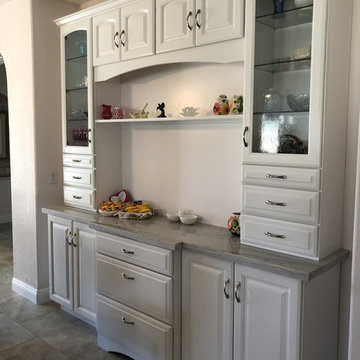
Inspiration pour une salle à manger ouverte sur le salon design de taille moyenne avec un sol en carrelage de porcelaine, un sol beige, un mur blanc et aucune cheminée.
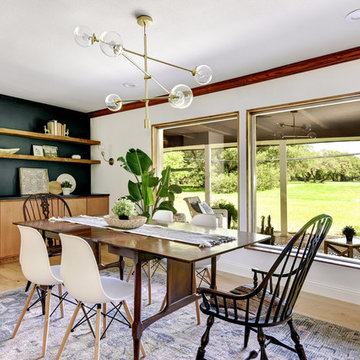
Twist Tours Photography, Contemporary whole-house remodel by Melisa Clement Designs
Inspiration pour une salle à manger rustique fermée avec un mur blanc, parquet clair et un sol beige.
Inspiration pour une salle à manger rustique fermée avec un mur blanc, parquet clair et un sol beige.
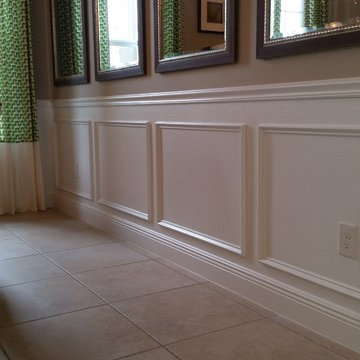
Inspiration pour une petite salle à manger traditionnelle fermée avec un mur marron, un sol en carrelage de céramique, aucune cheminée et un sol beige.

リビングと一体となった開放的なアイランドキッチン。グリル側のみ背面側にして排気の問題を解消しています。
写真:新澤一平
Aménagement d'une salle à manger ouverte sur la cuisine asiatique avec un mur blanc, parquet clair et un sol beige.
Aménagement d'une salle à manger ouverte sur la cuisine asiatique avec un mur blanc, parquet clair et un sol beige.
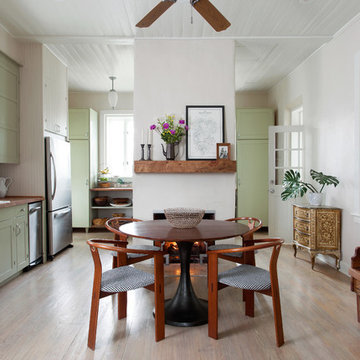
Aménagement d'une salle à manger ouverte sur la cuisine campagne de taille moyenne avec un mur blanc, parquet clair, une cheminée standard, un manteau de cheminée en plâtre, un sol beige et éclairage.
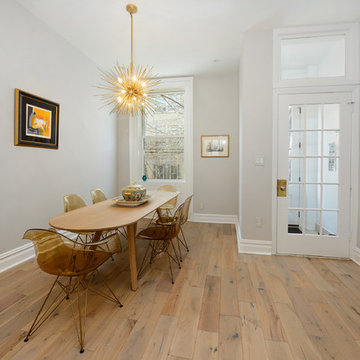
Beautifully renovated 2-family brownstone in the heart of Hoboken with a large private backyard retreat. This 4 story home features an owners 4 bedroom, 2 bath triplex that merge both contemporary and old-world surroundings seamlessly. Other brownstone details include 10 foot extension that encompasses the family room on parlor level. Gourmet kitchen with quartz countertops & backsplash, Viking fridge and Bosch dishwasher, Marvin windows, marble bath with Carrera marble, custom closets throughout, hand planked wood floors, high ceilings, recessed lighting, exposed brick, new rear deck, private yard with shed, Unico AC and forced hot air and upgraded electric. Additional 1 bedroom apartment on ground level perfect for an in-law/au pair suite or collect monthly rent. 843 Garden Street is in a non flood zone that is close to everything Hoboken has to offer like NYC transportation, restaurants, parks, nightlife and shopping.
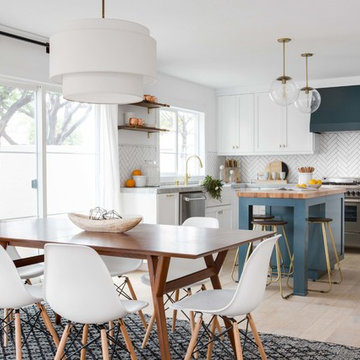
Chad Mellon Photographer
Aménagement d'une salle à manger ouverte sur le salon classique de taille moyenne avec parquet clair, un mur blanc et un sol beige.
Aménagement d'une salle à manger ouverte sur le salon classique de taille moyenne avec parquet clair, un mur blanc et un sol beige.
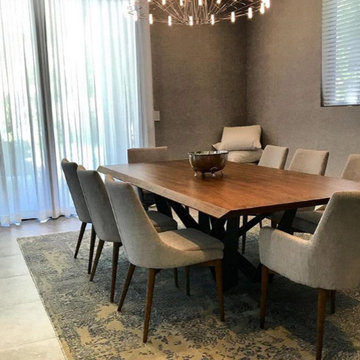
Réalisation d'une salle à manger design fermée et de taille moyenne avec un mur beige, un sol en travertin, aucune cheminée et un sol beige.
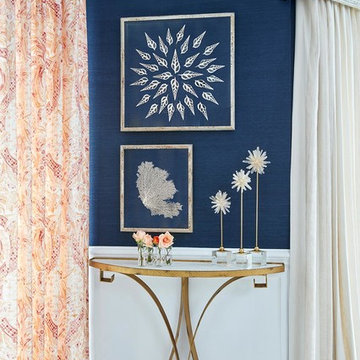
Inspiration pour une petite salle à manger ouverte sur le salon traditionnelle avec un mur bleu, aucune cheminée et un sol beige.
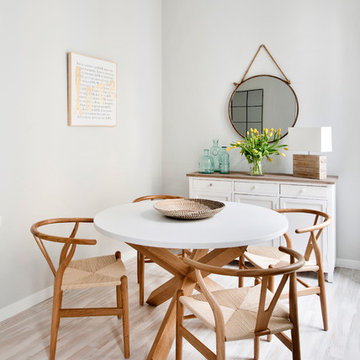
Cette image montre une salle à manger ouverte sur le salon traditionnelle de taille moyenne avec un mur gris, parquet clair, aucune cheminée et un sol beige.

JPM Construction offers complete support for designing, building, and renovating homes in Atherton, Menlo Park, Portola Valley, and surrounding mid-peninsula areas. With a focus on high-quality craftsmanship and professionalism, our clients can expect premium end-to-end service.
The promise of JPM is unparalleled quality both on-site and off, where we value communication and attention to detail at every step. Onsite, we work closely with our own tradesmen, subcontractors, and other vendors to bring the highest standards to construction quality and job site safety. Off site, our management team is always ready to communicate with you about your project. The result is a beautiful, lasting home and seamless experience for you.
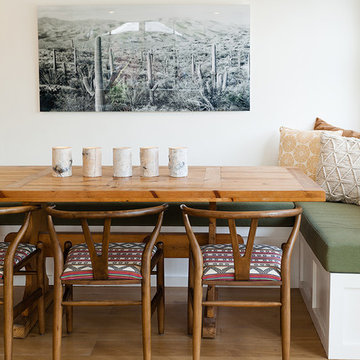
James Stewart
Aménagement d'une salle à manger sud-ouest américain de taille moyenne avec un mur blanc, parquet clair et un sol beige.
Aménagement d'une salle à manger sud-ouest américain de taille moyenne avec un mur blanc, parquet clair et un sol beige.

With the original tray ceiling being a dominant feature in this space we decided to add a luxurious damask wall covering to make the room more elegant. The abstract rug adds a touch of modernity. Host and hostess chairs were custom-made for the project.
Idées déco de salles à manger avec un sol beige
12