Idées déco de salles à manger avec un sol blanc et un plafond en bois
Trier par :
Budget
Trier par:Populaires du jour
21 - 28 sur 28 photos
1 sur 3
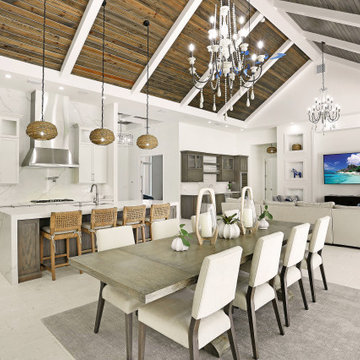
Modern kitchen and dining area ceiling using Synergy Wood's Southern Pine Ebony boards creates a rustic and modern look that elevates your space and adds warmth to any room. DeSanctis Enterprises in Sanibel Florida
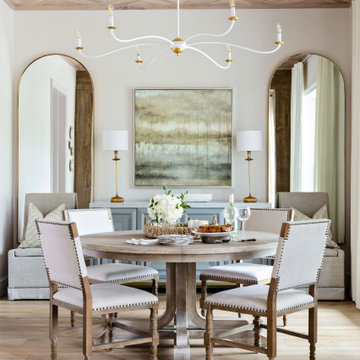
A master class in modern contemporary design is on display in Ocala, Florida. Six-hundred square feet of River-Recovered® Pecky Cypress 5-1/4” fill the ceilings and walls. The River-Recovered® Pecky Cypress is tastefully accented with a coat of white paint. The dining and outdoor lounge displays a 415 square feet of Midnight Heart Cypress 5-1/4” feature walls. Goodwin Company River-Recovered® Heart Cypress warms you up throughout the home. As you walk up the stairs guided by antique Heart Cypress handrails you are presented with a stunning Pecky Cypress feature wall with a chevron pattern design.
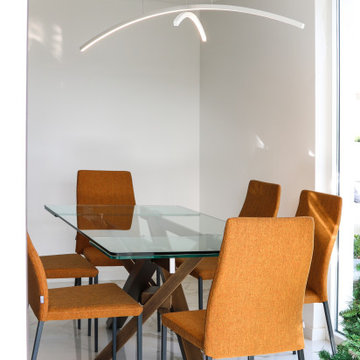
Aménagement d'une salle à manger contemporaine de taille moyenne avec un sol en marbre, une cheminée ribbon, un manteau de cheminée en carrelage, un sol blanc et un plafond en bois.
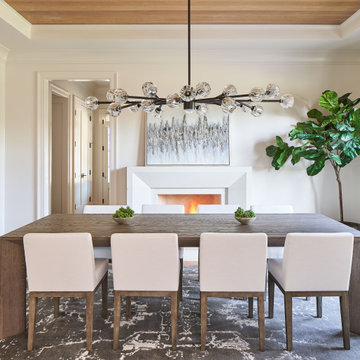
Exemple d'une salle à manger chic fermée avec un mur blanc, un sol en bois brun, une cheminée standard, un sol blanc et un plafond en bois.
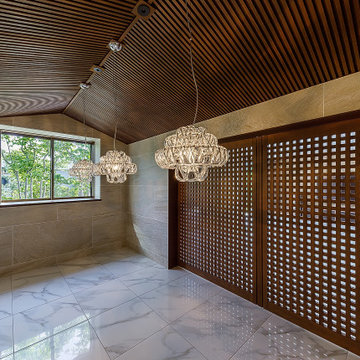
リビングルームとは壁に格納された格子戸で仕切ることが出来ます。キッチンとは繋がっている部屋なので、来客時に生活臭をリビング側に漂わせないようにするためです。
Aménagement d'une grande salle à manger ouverte sur la cuisine asiatique avec un mur beige, un sol en carrelage de céramique, un sol blanc, un plafond en bois et du lambris.
Aménagement d'une grande salle à manger ouverte sur la cuisine asiatique avec un mur beige, un sol en carrelage de céramique, un sol blanc, un plafond en bois et du lambris.
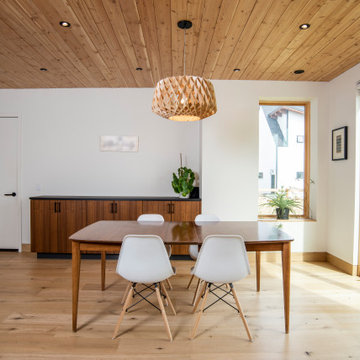
This gem of a home was designed by homeowner/architect Eric Vollmer. It is nestled in a traditional neighborhood with a deep yard and views to the east and west. Strategic window placement captures light and frames views while providing privacy from the next door neighbors. The second floor maximizes the volumes created by the roofline in vaulted spaces and loft areas. Four skylights illuminate the ‘Nordic Modern’ finishes and bring daylight deep into the house and the stairwell with interior openings that frame connections between the spaces. The skylights are also operable with remote controls and blinds to control heat, light and air supply.
Unique details abound! Metal details in the railings and door jambs, a paneled door flush in a paneled wall, flared openings. Floating shelves and flush transitions. The main bathroom has a ‘wet room’ with the tub tucked under a skylight enclosed with the shower.
This is a Structural Insulated Panel home with closed cell foam insulation in the roof cavity. The on-demand water heater does double duty providing hot water as well as heat to the home via a high velocity duct and HRV system.
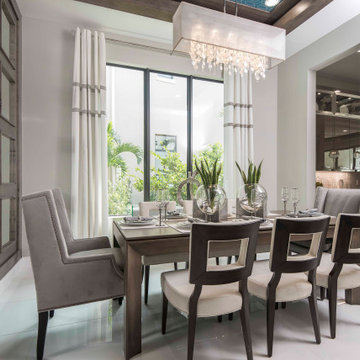
The mirror wall detail stained with wood trim creates a tailored look for the space. The cleaned lined furniture paired with the architectural chairs gives us that wow factor.
The overall vibe is absolutely stunning.
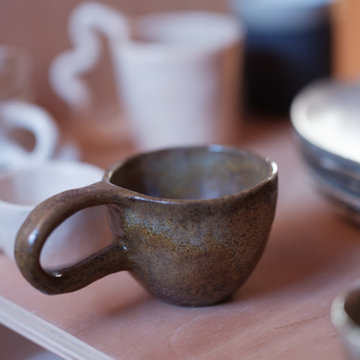
Projet de Tiny House sur les toits de Paris, avec 17m² pour 4 !
Cette photo montre une petite salle à manger ouverte sur le salon asiatique en bois avec sol en béton ciré, un sol blanc et un plafond en bois.
Cette photo montre une petite salle à manger ouverte sur le salon asiatique en bois avec sol en béton ciré, un sol blanc et un plafond en bois.
Idées déco de salles à manger avec un sol blanc et un plafond en bois
2