Idées déco de salles à manger avec sol en stratifié et un sol en ardoise
Trier par :
Budget
Trier par:Populaires du jour
1 - 20 sur 5 595 photos
1 sur 3
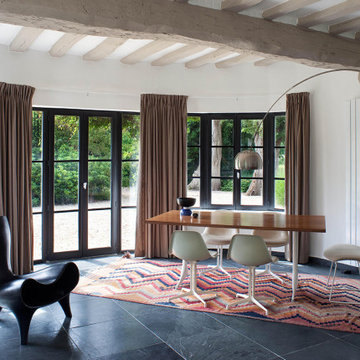
Réalisation d'une salle à manger design avec un mur blanc, un sol en ardoise, un sol noir et poutres apparentes.

Aménagement d'une salle à manger ouverte sur la cuisine campagne de taille moyenne avec un sol en ardoise, un sol gris et poutres apparentes.
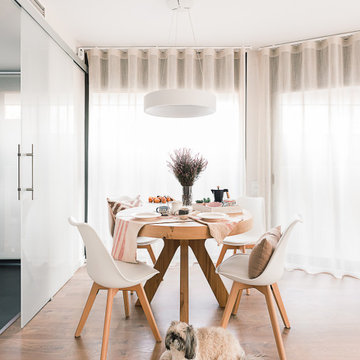
Exemple d'une salle à manger ouverte sur le salon scandinave de taille moyenne avec un mur blanc, sol en stratifié et un sol marron.

This room is the new eat-in area we created, behind the barn door is a laundry room.
Idées déco pour une très grande salle à manger ouverte sur la cuisine campagne avec un mur beige, sol en stratifié, une cheminée standard, un manteau de cheminée en pierre de parement, un sol gris, un plafond voûté et boiseries.
Idées déco pour une très grande salle à manger ouverte sur la cuisine campagne avec un mur beige, sol en stratifié, une cheminée standard, un manteau de cheminée en pierre de parement, un sol gris, un plafond voûté et boiseries.
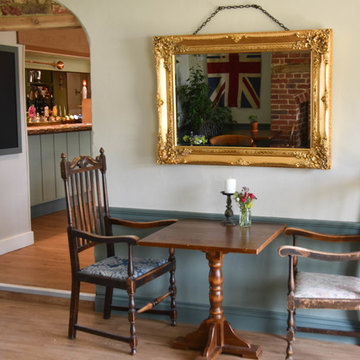
Vintage gilt framed mirror hanging from heavy chain, gives a grand feel in a pub refurb in Dorset. Accompanied by some grand antique chairs this makes a cosy romantic table for two in the dining area. The oak topped bar is seen through the arched doorway and a vintage flag and foliage reflected in the mirror. Farrow and Ball colours used throughout the interior; here we see shaded white and Green Smoke
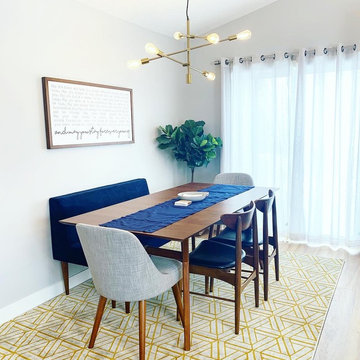
Dining room has a brown vinyl flooring accented by gray tone walls and a mid-century modern dining room set. Blue accents help tile in the kitchen cabinets as well as the living room couch. The yellow rug and gold light fixtures help add an element of a modern touch.
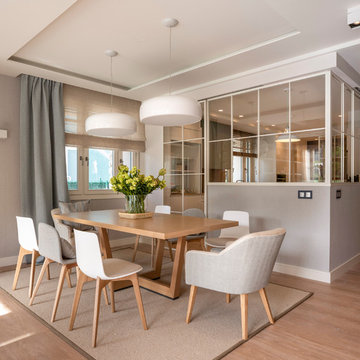
Diseño interior de amplio salón comedor abierto en tonos claros, azules, rosas, blanco y madera. Gran mesa de comedor en madera de roble con pies centrales cruzados, modelo Uves, de Andreu World, para ocho personas. Sillas de diferentes modelos, todas ellas con patas de madera de roble. Sillas con respaldo de polipropileno color blanco, modelo Lottus Wood, de Enea Design. Sillas tapizadas en azul, modelo Bob, de Ondarreta. Butaquitas tapizadas en dos colores realizadas a medida. Focos de techo, apliques y lámparas colgantes en Susaeta Iluminación. Pilar recuperado de piedra natural. Diseño de biblioteca hecha a medida y lacada en azul. Alfombras a medida, de lana, de KP Alfombras. Pared azul revestida con papel pintado de Flamant. Separación de cocina y salón comedor mediante mampara corredera de cristal y perfiles de color blanco. Interruptores y bases de enchufe Gira Esprit de linóleo y multiplex. Proyecto de decoración en reforma integral de vivienda: Sube Interiorismo, Bilbao. Fotografía Erlantz Biderbost

Dining room with board and batten millwork, bluestone flooring, and exposed original brick. Photo by Kyle Born.
Cette image montre une salle à manger rustique fermée et de taille moyenne avec un mur vert, un sol en ardoise et un sol gris.
Cette image montre une salle à manger rustique fermée et de taille moyenne avec un mur vert, un sol en ardoise et un sol gris.
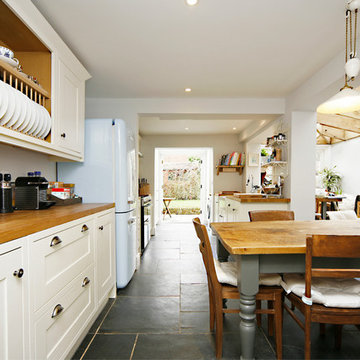
Fine House Studio
Cette photo montre une très grande salle à manger ouverte sur la cuisine montagne avec un mur blanc et un sol en ardoise.
Cette photo montre une très grande salle à manger ouverte sur la cuisine montagne avec un mur blanc et un sol en ardoise.
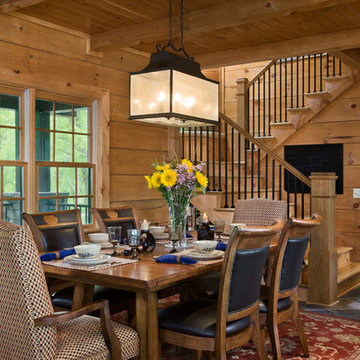
The log home lifestyle often revolves around family and good friends. There's no better place to nurture those relationships than around food and fellowship. Photo Credit: Roger Wade Studio

Photographer: Jay Goodrich
This 2800 sf single-family home was completed in 2009. The clients desired an intimate, yet dynamic family residence that reflected the beauty of the site and the lifestyle of the San Juan Islands. The house was built to be both a place to gather for large dinners with friends and family as well as a cozy home for the couple when they are there alone.
The project is located on a stunning, but cripplingly-restricted site overlooking Griffin Bay on San Juan Island. The most practical area to build was exactly where three beautiful old growth trees had already chosen to live. A prior architect, in a prior design, had proposed chopping them down and building right in the middle of the site. From our perspective, the trees were an important essence of the site and respectfully had to be preserved. As a result we squeezed the programmatic requirements, kept the clients on a square foot restriction and pressed tight against property setbacks.
The delineate concept is a stone wall that sweeps from the parking to the entry, through the house and out the other side, terminating in a hook that nestles the master shower. This is the symbolic and functional shield between the public road and the private living spaces of the home owners. All the primary living spaces and the master suite are on the water side, the remaining rooms are tucked into the hill on the road side of the wall.
Off-setting the solid massing of the stone walls is a pavilion which grabs the views and the light to the south, east and west. Built in a position to be hammered by the winter storms the pavilion, while light and airy in appearance and feeling, is constructed of glass, steel, stout wood timbers and doors with a stone roof and a slate floor. The glass pavilion is anchored by two concrete panel chimneys; the windows are steel framed and the exterior skin is of powder coated steel sheathing.
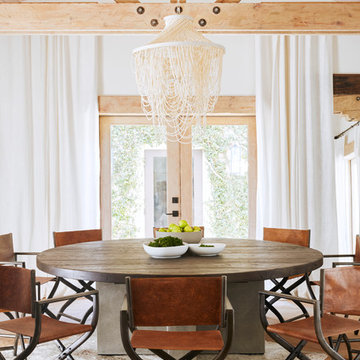
We put a 82" round concrete table in 10 chairs to make the space filled and to scale.
Cette image montre une salle à manger méditerranéenne avec un mur blanc, un sol en ardoise et aucune cheminée.
Cette image montre une salle à manger méditerranéenne avec un mur blanc, un sol en ardoise et aucune cheminée.
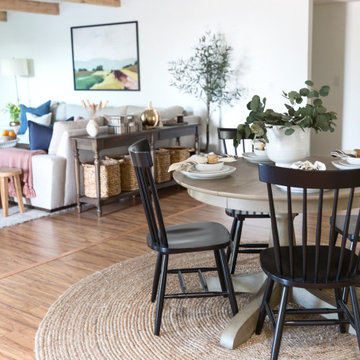
Cette image montre une petite salle à manger ouverte sur le salon rustique avec un mur blanc, sol en stratifié et un sol beige.
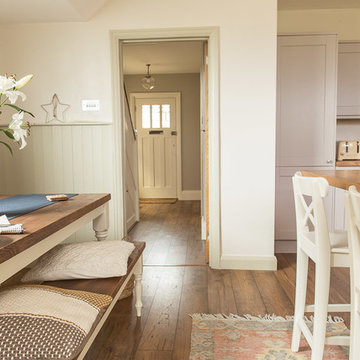
Neil W Shaw / Elements Studio
Cette image montre une petite salle à manger ouverte sur la cuisine rustique avec un mur beige, sol en stratifié, aucune cheminée et un sol marron.
Cette image montre une petite salle à manger ouverte sur la cuisine rustique avec un mur beige, sol en stratifié, aucune cheminée et un sol marron.

Kris Moya Estudio
Cette photo montre une grande salle à manger ouverte sur le salon tendance avec un mur gris, sol en stratifié, une cheminée double-face, un manteau de cheminée en métal et un sol marron.
Cette photo montre une grande salle à manger ouverte sur le salon tendance avec un mur gris, sol en stratifié, une cheminée double-face, un manteau de cheminée en métal et un sol marron.
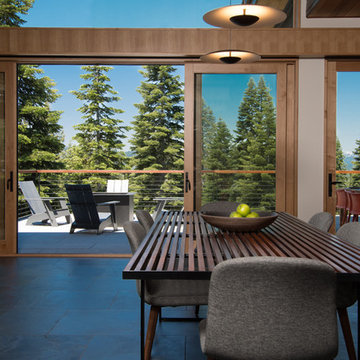
View from Dining table to View Deck. Photo by Jeff Freeman.
Cette photo montre une salle à manger ouverte sur le salon rétro de taille moyenne avec un mur blanc, un sol en ardoise et un sol gris.
Cette photo montre une salle à manger ouverte sur le salon rétro de taille moyenne avec un mur blanc, un sol en ardoise et un sol gris.
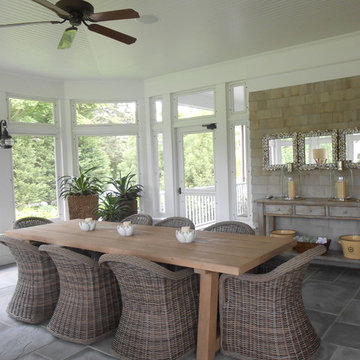
Design and Photography by Toni Sabatino
Cette image montre une salle à manger bohème avec un sol en ardoise, un mur blanc et un sol gris.
Cette image montre une salle à manger bohème avec un sol en ardoise, un mur blanc et un sol gris.
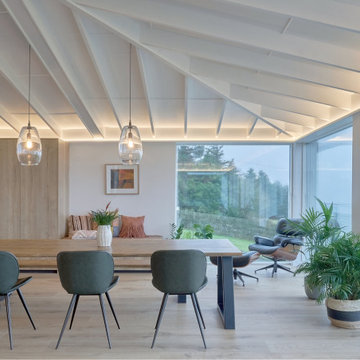
A bespoke table and bench by "Benmore studios" sits perfectly here. The elegant pendants were chosen so that they don't obstruct the views.
The cabinetry provides extra storage for all the items children accumulate, I designed it so that it will incorporate a bench for more storage and a little extra seating. The Eames chair came with the client!
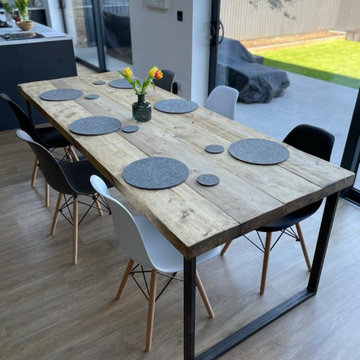
rear extension to create open plan space, grey kitchen from Howdens, cream granite, dining table, sliding doors
Cette photo montre une salle à manger ouverte sur le salon tendance de taille moyenne avec un mur beige, sol en stratifié, un sol marron et éclairage.
Cette photo montre une salle à manger ouverte sur le salon tendance de taille moyenne avec un mur beige, sol en stratifié, un sol marron et éclairage.

Inspiration pour une grande salle à manger ouverte sur le salon nordique avec un mur blanc, sol en stratifié, un poêle à bois, un manteau de cheminée en brique et un sol gris.
Idées déco de salles à manger avec sol en stratifié et un sol en ardoise
1