Idées déco de salles à manger avec un sol en bois brun et un manteau de cheminée en brique
Trier par :
Budget
Trier par:Populaires du jour
61 - 80 sur 1 013 photos
1 sur 3

Cette image montre une petite salle à manger ouverte sur la cuisine marine avec un mur blanc, un sol en bois brun, une cheminée standard, un manteau de cheminée en brique et un sol gris.

Paint by Sherwin Williams
Body Color - City Loft - SW 7631
Trim Color - Custom Color - SW 8975/3535
Master Suite & Guest Bath - Site White - SW 7070
Girls' Rooms & Bath - White Beet - SW 6287
Exposed Beams & Banister Stain - Banister Beige - SW 3128-B
Gas Fireplace by Heat & Glo
Flooring & Tile by Macadam Floor & Design
Hardwood by Kentwood Floors
Hardwood Product Originals Series - Plateau in Brushed Hard Maple
Kitchen Backsplash by Tierra Sol
Tile Product - Tencer Tiempo in Glossy Shadow
Kitchen Backsplash Accent by Walker Zanger
Tile Product - Duquesa Tile in Jasmine
Sinks by Decolav
Slab Countertops by Wall to Wall Stone Corp
Kitchen Quartz Product True North Calcutta
Master Suite Quartz Product True North Venato Extra
Girls' Bath Quartz Product True North Pebble Beach
All Other Quartz Product True North Light Silt
Windows by Milgard Windows & Doors
Window Product Style Line® Series
Window Supplier Troyco - Window & Door
Window Treatments by Budget Blinds
Lighting by Destination Lighting
Fixtures by Crystorama Lighting
Interior Design by Tiffany Home Design
Custom Cabinetry & Storage by Northwood Cabinets
Customized & Built by Cascade West Development
Photography by ExposioHDR Portland
Original Plans by Alan Mascord Design Associates

Cette image montre une salle à manger chalet avec un mur blanc, un sol en bois brun, un poêle à bois, un manteau de cheminée en brique et un sol marron.
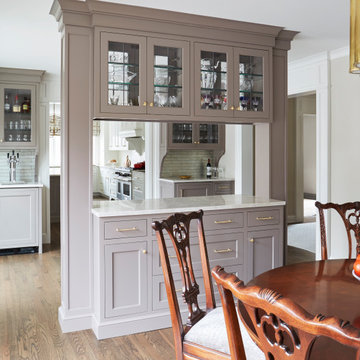
Aménagement d'une salle à manger classique fermée et de taille moyenne avec un mur beige, un sol en bois brun, une cheminée standard, un manteau de cheminée en brique et un sol marron.

Scott Amundson
Cette photo montre une grande salle à manger ouverte sur la cuisine rétro avec un mur vert, une cheminée standard, un manteau de cheminée en brique, un sol marron et un sol en bois brun.
Cette photo montre une grande salle à manger ouverte sur la cuisine rétro avec un mur vert, une cheminée standard, un manteau de cheminée en brique, un sol marron et un sol en bois brun.
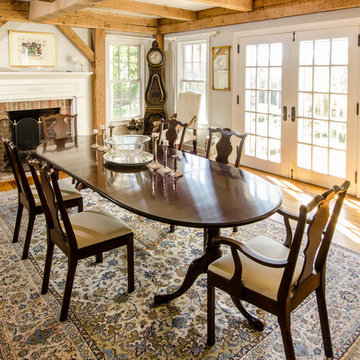
Paul Rogers
Idée de décoration pour une salle à manger ouverte sur la cuisine champêtre de taille moyenne avec un mur beige, un sol en bois brun, une cheminée standard et un manteau de cheminée en brique.
Idée de décoration pour une salle à manger ouverte sur la cuisine champêtre de taille moyenne avec un mur beige, un sol en bois brun, une cheminée standard et un manteau de cheminée en brique.
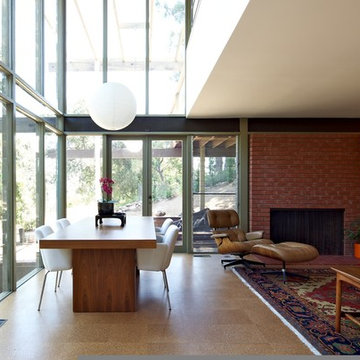
Dining and Living rooms totally restored back to 1957
Inspiration pour une salle à manger vintage avec un manteau de cheminée en brique et un sol en bois brun.
Inspiration pour une salle à manger vintage avec un manteau de cheminée en brique et un sol en bois brun.
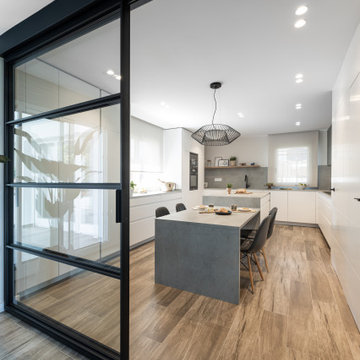
Réalisation d'une grande salle à manger urbaine avec un mur beige, un sol en bois brun, une cheminée d'angle et un manteau de cheminée en brique.

Cette image montre une petite salle à manger traditionnelle fermée avec un mur gris, un sol en bois brun, une cheminée standard, un manteau de cheminée en brique et un sol marron.
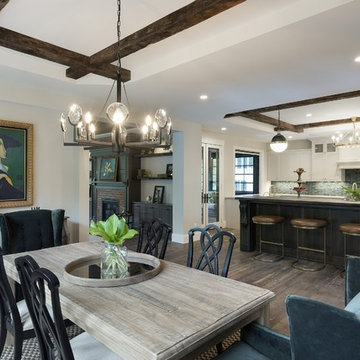
Manor Road is a newly constructed home in Deephaven, MN. The home is filled with re-purposed architectural antiques, luxurious but, worn. live-able and family friendly finishes. Its art deco and victorian influences create the sense that the home is well established, but, the floorpan and amenities make it perfect for a modern family with an entertaining lifestyle.
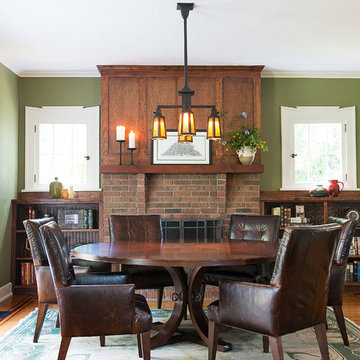
Agnes Lopez
Exemple d'une salle à manger craftsman avec un mur vert, un sol en bois brun et un manteau de cheminée en brique.
Exemple d'une salle à manger craftsman avec un mur vert, un sol en bois brun et un manteau de cheminée en brique.
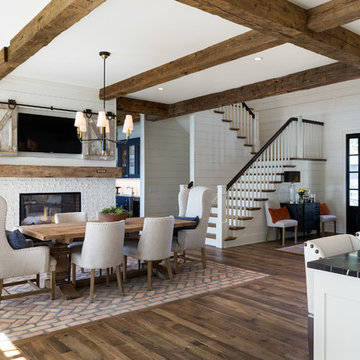
The Entire Main Level, Stairwell and Upper Level Hall are wrapped in Shiplap, Painted in Benjamin Moore White Dove. The Flooring, Beams, Mantel and Fireplace TV Doors are all reclaimed barnwood. The inset floor in the dining room is brick veneer. The Fireplace is brick on all sides. The lighting is by Visual Comfort. Photo by Spacecrafting
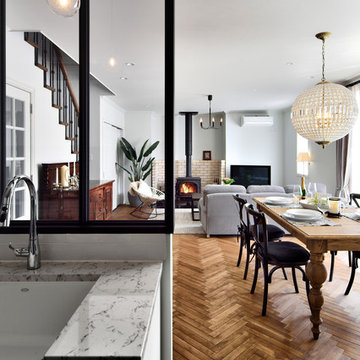
キッチンのカウンターパネルの上には透明なガラスのパーテーションを配置しました。お気に入りのキッチンで料理をしながらご家族が集うリビングを見る時間は幸せなひと時ですね。© Maple Homes International.
Exemple d'une salle à manger ouverte sur le salon chic avec un mur blanc, un sol en bois brun, un poêle à bois, un manteau de cheminée en brique et un sol marron.
Exemple d'une salle à manger ouverte sur le salon chic avec un mur blanc, un sol en bois brun, un poêle à bois, un manteau de cheminée en brique et un sol marron.
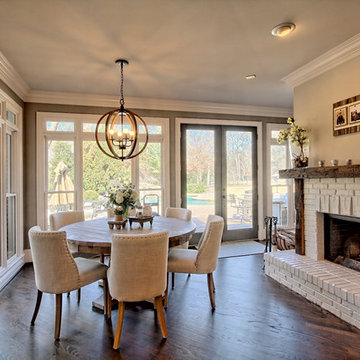
Remodel by CSI Kitchen & Bath Studio. Photography by Kurtis Miller Photography.
Aménagement d'une salle à manger campagne avec un mur gris, un sol en bois brun, une cheminée double-face, un manteau de cheminée en brique et éclairage.
Aménagement d'une salle à manger campagne avec un mur gris, un sol en bois brun, une cheminée double-face, un manteau de cheminée en brique et éclairage.
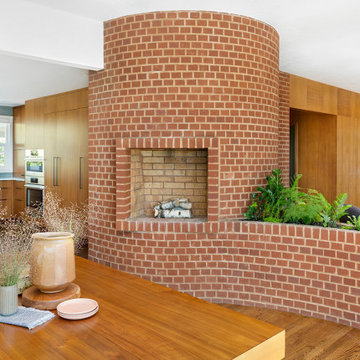
Zooming out, we see the relationship of spaces centered around the circular fireplace.
We love the interplay between the kitchen cabinets and restored mahogany panel walls & doors- one picks up where the other leaves off.
The floor tone also changed as we evaluated the new/restored mahogany finish, and in relation to white walls; we chose a medium dark brown to provide contrast with both finishes and help ground the palette.
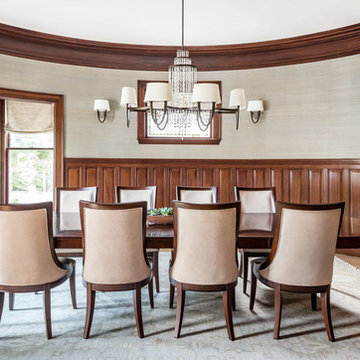
Exemple d'une salle à manger chic fermée avec un mur gris, un sol en bois brun, une cheminée standard, un manteau de cheminée en brique et un sol marron.
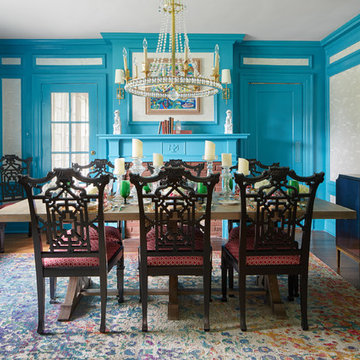
Photographed by Laura Moss
Inspiration pour une salle à manger traditionnelle fermée et de taille moyenne avec un mur bleu, un sol en bois brun, une cheminée standard, un manteau de cheminée en brique et un sol marron.
Inspiration pour une salle à manger traditionnelle fermée et de taille moyenne avec un mur bleu, un sol en bois brun, une cheminée standard, un manteau de cheminée en brique et un sol marron.

We call this dining room modern-farmhouse-chic! As the focal point of the room, the fireplace was the perfect space for an accent wall. We white-washed the fireplace’s brick and added a white surround and mantle and finished the wall with white shiplap. We also added the same shiplap as wainscoting to the other walls. A special feature of this room is the coffered ceiling. We recessed the chandelier directly into the beam for a clean, seamless look.
This farmhouse style home in West Chester is the epitome of warmth and welcoming. We transformed this house’s original dark interior into a light, bright sanctuary. From installing brand new red oak flooring throughout the first floor to adding horizontal shiplap to the ceiling in the family room, we really enjoyed working with the homeowners on every aspect of each room. A special feature is the coffered ceiling in the dining room. We recessed the chandelier directly into the beams, for a clean, seamless look. We maximized the space in the white and chrome galley kitchen by installing a lot of custom storage. The pops of blue throughout the first floor give these room a modern touch.
Rudloff Custom Builders has won Best of Houzz for Customer Service in 2014, 2015 2016, 2017 and 2019. We also were voted Best of Design in 2016, 2017, 2018, 2019 which only 2% of professionals receive. Rudloff Custom Builders has been featured on Houzz in their Kitchen of the Week, What to Know About Using Reclaimed Wood in the Kitchen as well as included in their Bathroom WorkBook article. We are a full service, certified remodeling company that covers all of the Philadelphia suburban area. This business, like most others, developed from a friendship of young entrepreneurs who wanted to make a difference in their clients’ lives, one household at a time. This relationship between partners is much more than a friendship. Edward and Stephen Rudloff are brothers who have renovated and built custom homes together paying close attention to detail. They are carpenters by trade and understand concept and execution. Rudloff Custom Builders will provide services for you with the highest level of professionalism, quality, detail, punctuality and craftsmanship, every step of the way along our journey together.
Specializing in residential construction allows us to connect with our clients early in the design phase to ensure that every detail is captured as you imagined. One stop shopping is essentially what you will receive with Rudloff Custom Builders from design of your project to the construction of your dreams, executed by on-site project managers and skilled craftsmen. Our concept: envision our client’s ideas and make them a reality. Our mission: CREATING LIFETIME RELATIONSHIPS BUILT ON TRUST AND INTEGRITY.
Photo Credit: Linda McManus Images
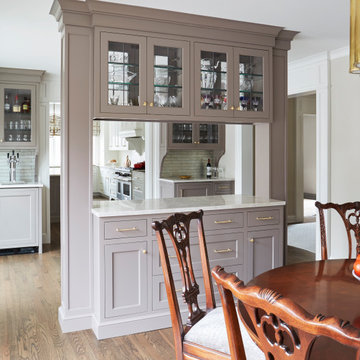
Cette photo montre une petite salle à manger chic fermée avec un mur gris, un sol en bois brun, une cheminée standard, un manteau de cheminée en brique et un sol marron.
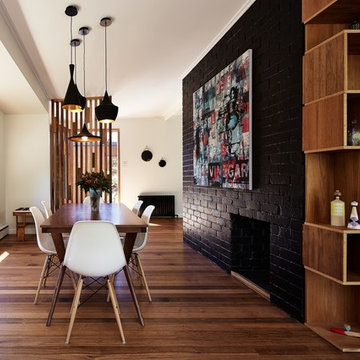
Chris Neylon Photography
Cette image montre une salle à manger design de taille moyenne avec un mur noir, un sol en bois brun, une cheminée standard et un manteau de cheminée en brique.
Cette image montre une salle à manger design de taille moyenne avec un mur noir, un sol en bois brun, une cheminée standard et un manteau de cheminée en brique.
Idées déco de salles à manger avec un sol en bois brun et un manteau de cheminée en brique
4