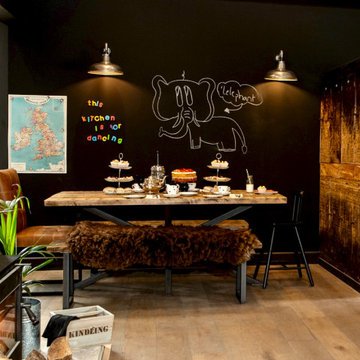Idées déco de salles à manger avec un sol en bois brun et un manteau de cheminée en métal
Trier par :
Budget
Trier par:Populaires du jour
141 - 160 sur 447 photos
1 sur 3
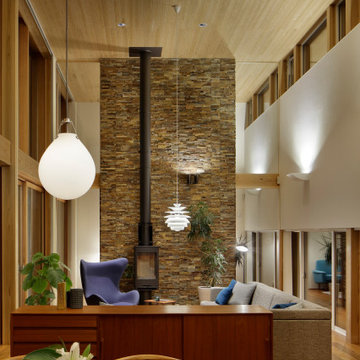
Photo:Satoshi Shigeta
Aménagement d'une salle à manger ouverte sur le salon avec un mur blanc, un sol en bois brun, un poêle à bois et un manteau de cheminée en métal.
Aménagement d'une salle à manger ouverte sur le salon avec un mur blanc, un sol en bois brun, un poêle à bois et un manteau de cheminée en métal.
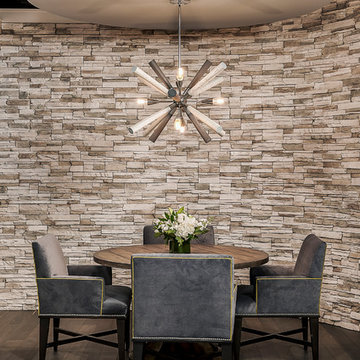
Marina Storm
Idée de décoration pour une grande salle à manger design avec un mur beige, un sol en bois brun, une cheminée ribbon, un manteau de cheminée en métal et un sol marron.
Idée de décoration pour une grande salle à manger design avec un mur beige, un sol en bois brun, une cheminée ribbon, un manteau de cheminée en métal et un sol marron.
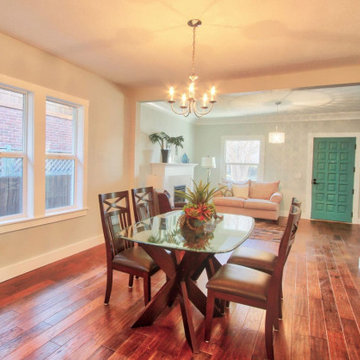
This is a full house remodel in one of the most exciting and established Montecito neighborhoods. I wanted to bring an open feel yet functional and traditional look within a limited area to work with. The before and after pictures are incredible. The house was on the market for less than a week!
---
Project designed by Montecito interior designer Margarita Bravo. She serves Montecito as well as surrounding areas such as Hope Ranch, Summerland, Santa Barbara, Isla Vista, Mission Canyon, Carpinteria, Goleta, Ojai, Los Olivos, and Solvang.
For more about MARGARITA BRAVO, click here: https://www.margaritabravo.com/
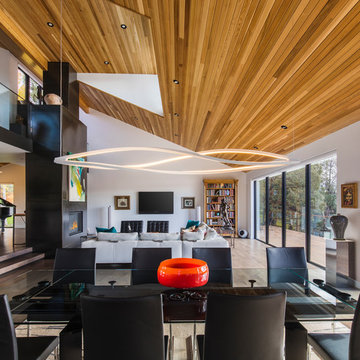
Photo: David Papazian
Idée de décoration pour une grande salle à manger ouverte sur le salon design avec un mur blanc, un sol en bois brun, une cheminée ribbon, un manteau de cheminée en métal et un sol marron.
Idée de décoration pour une grande salle à manger ouverte sur le salon design avec un mur blanc, un sol en bois brun, une cheminée ribbon, un manteau de cheminée en métal et un sol marron.
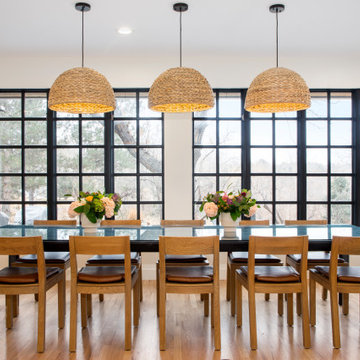
Our Denver design studio fully renovated this beautiful 1980s home. We divided the large living room into dining and living areas with a shared, updated fireplace. The original formal dining room became a bright, stylish family room. The kitchen got sophisticated new cabinets, colors, and an amazing quartz backsplash. In the bathroom, we added wooden cabinets and replaced the bulky tub-shower combo with a gorgeous freestanding tub and sleek black-tiled shower area. We also upgraded the den with comfortable minimalist furniture and a study table for the kids.
---
Project designed by Denver, Colorado interior designer Margarita Bravo. She serves Denver as well as surrounding areas such as Cherry Hills Village, Englewood, Greenwood Village, and Bow Mar.
For more about MARGARITA BRAVO, see here: https://www.margaritabravo.com/
To learn more about this project, see here: https://www.margaritabravo.com/portfolio/greenwood-village-home-renovation
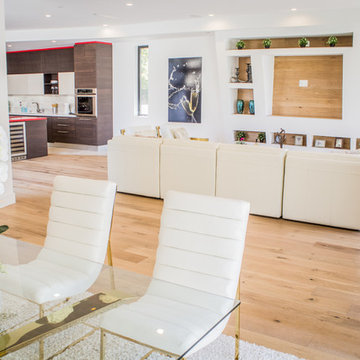
Inspiration pour une petite salle à manger ouverte sur le salon design avec un mur blanc, un sol en bois brun, une cheminée ribbon, un manteau de cheminée en métal et un sol marron.
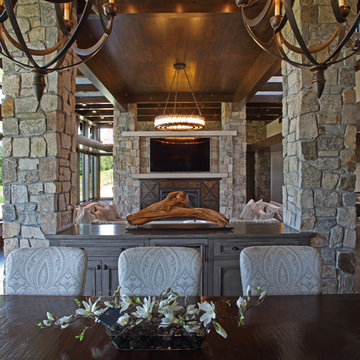
Shooting Star Photography
Cette photo montre une grande salle à manger ouverte sur le salon montagne avec un sol en bois brun, une cheminée standard et un manteau de cheminée en métal.
Cette photo montre une grande salle à manger ouverte sur le salon montagne avec un sol en bois brun, une cheminée standard et un manteau de cheminée en métal.
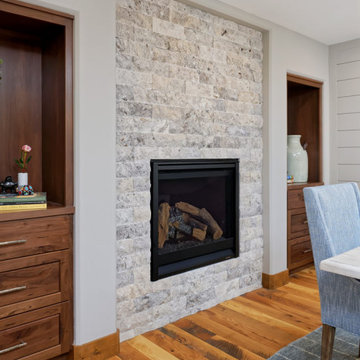
The first thing you notice about this property is the stunning views of the mountains, and our clients wanted to showcase this. We selected pieces that complement and highlight the scenery. Our clients were in love with their brown leather couches, so we knew we wanted to keep them from the beginning. This was the focal point for the selections in the living room, and we were able to create a cohesive, rustic, mountain-chic space. The home office was another critical part of the project as both clients work from home. We repurposed a handmade table that was made by the client’s family and used it as a double-sided desk. We painted the fireplace in a gorgeous green accent to make it pop.
Finding the balance between statement pieces and statement views made this project a unique and incredibly rewarding experience.
---
Project designed by Miami interior designer Margarita Bravo. She serves Miami as well as surrounding areas such as Coconut Grove, Key Biscayne, Miami Beach, North Miami Beach, and Hallandale Beach.
For more about MARGARITA BRAVO, click here: https://www.margaritabravo.com/
To learn more about this project, click here: https://www.margaritabravo.com/portfolio/mountain-chic-modern-rustic-home-denver/
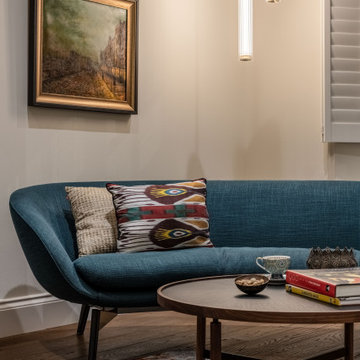
The brass and ribbed tube of lights hang gracefully above the sofa, bathing the corner of the room with a warm light
Inspiration pour une grande salle à manger bohème fermée avec un mur beige, un sol en bois brun, une cheminée standard, un manteau de cheminée en métal et un sol marron.
Inspiration pour une grande salle à manger bohème fermée avec un mur beige, un sol en bois brun, une cheminée standard, un manteau de cheminée en métal et un sol marron.
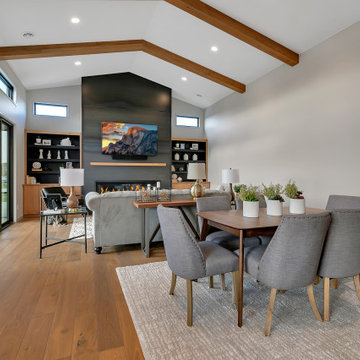
Exemple d'une salle à manger ouverte sur la cuisine moderne de taille moyenne avec un mur beige, un sol en bois brun, une cheminée ribbon, un manteau de cheminée en métal et poutres apparentes.
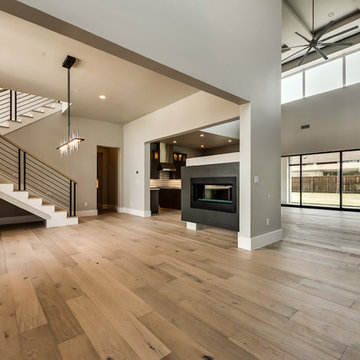
Cette image montre une salle à manger ouverte sur le salon traditionnelle de taille moyenne avec un mur gris, un sol en bois brun, une cheminée double-face, un manteau de cheminée en métal et un sol beige.
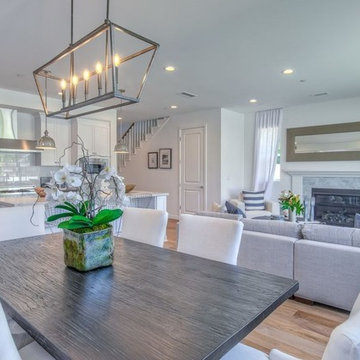
Candy
Inspiration pour une salle à manger ouverte sur la cuisine design de taille moyenne avec un mur blanc, un sol en bois brun, cheminée suspendue, un manteau de cheminée en métal et un sol marron.
Inspiration pour une salle à manger ouverte sur la cuisine design de taille moyenne avec un mur blanc, un sol en bois brun, cheminée suspendue, un manteau de cheminée en métal et un sol marron.
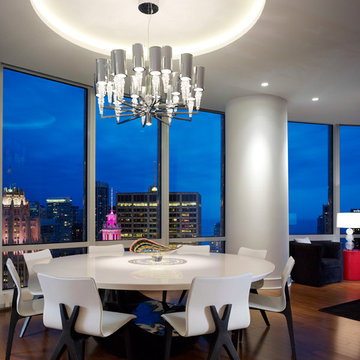
The dramatic effect of this custom lighting was achieved by dropping the ceiling sufficiently to create the backlit circular tray to accommodate low-voltage recessed fixtures.
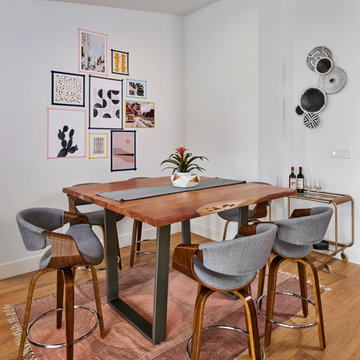
Bar height dining table with a nearby bar cart for entertaining. Graphic prints and accent walls add dimensions and pops of color to the room.
Idée de décoration pour une salle à manger ouverte sur le salon minimaliste de taille moyenne avec un mur noir, un sol en bois brun, cheminée suspendue, un manteau de cheminée en métal, un sol marron et un plafond voûté.
Idée de décoration pour une salle à manger ouverte sur le salon minimaliste de taille moyenne avec un mur noir, un sol en bois brun, cheminée suspendue, un manteau de cheminée en métal, un sol marron et un plafond voûté.
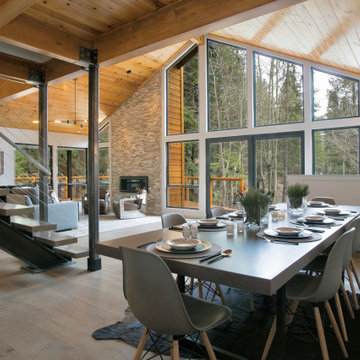
Chris Beck
Aménagement d'une salle à manger ouverte sur le salon moderne de taille moyenne avec un mur blanc, un sol en bois brun et un manteau de cheminée en métal.
Aménagement d'une salle à manger ouverte sur le salon moderne de taille moyenne avec un mur blanc, un sol en bois brun et un manteau de cheminée en métal.
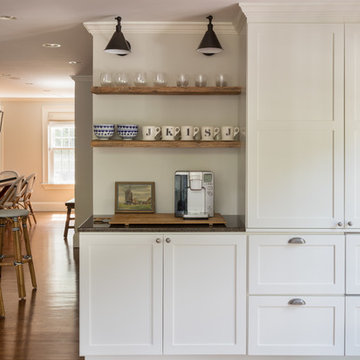
Kyle J Caldwell
Idée de décoration pour une salle à manger tradition de taille moyenne avec un mur gris, un sol en bois brun, une cheminée standard, un manteau de cheminée en métal et un sol marron.
Idée de décoration pour une salle à manger tradition de taille moyenne avec un mur gris, un sol en bois brun, une cheminée standard, un manteau de cheminée en métal et un sol marron.
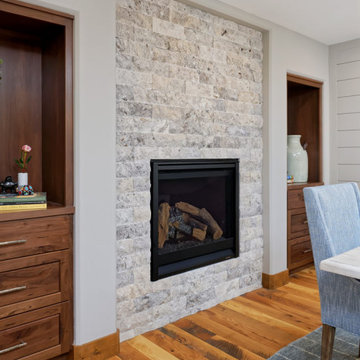
Our Denver studio designed this home to reflect the stunning mountains that it is surrounded by. See how we did it.
---
Project designed by Denver, Colorado interior designer Margarita Bravo. She serves Denver as well as surrounding areas such as Cherry Hills Village, Englewood, Greenwood Village, and Bow Mar.
For more about MARGARITA BRAVO, click here: https://www.margaritabravo.com/
To learn more about this project, click here: https://www.margaritabravo.com/portfolio/mountain-chic-modern-rustic-home-denver/
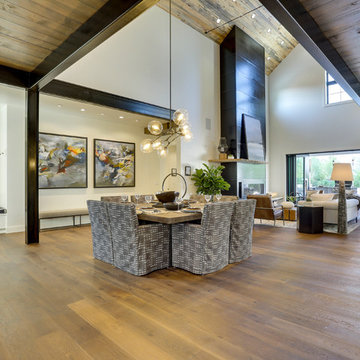
REPIXS
Exemple d'une très grande salle à manger ouverte sur le salon nature avec un mur blanc, un sol en bois brun, une cheminée standard, un manteau de cheminée en métal, un sol marron et éclairage.
Exemple d'une très grande salle à manger ouverte sur le salon nature avec un mur blanc, un sol en bois brun, une cheminée standard, un manteau de cheminée en métal, un sol marron et éclairage.
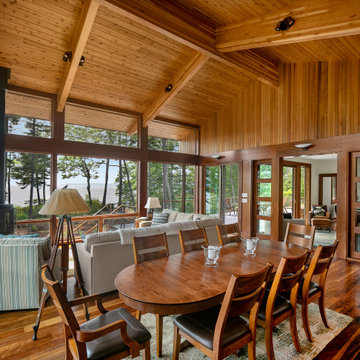
Headland is a NextHouse, situated to take advantage of the site’s panoramic ocean views while still providing privacy from the neighboring property. The home’s solar orientation provides passive solar heat gains in the winter while the home’s deep overhangs provide shade for the large glass windows in the summer. The mono-pitch roof was strategically designed to slope up towards the ocean to maximize daylight and the views.
The exposed post and beam construction allows for clear, open spaces throughout the home, but also embraces a connection with the land to invite the outside in. The aluminum clad windows, fiber cement siding and cedar trim facilitate lower maintenance without compromising the home’s quality or aesthetic.
The homeowners wanted to create a space that welcomed guests for frequent family gatherings. Acorn Deck House Company obliged by designing the home with a focus on indoor and outdoor entertaining spaces with a large, open great room and kitchen, expansive decks and a flexible layout to accommodate visitors. There is also a private master suite and roof deck, which showcases the views while maintaining privacy.
Idées déco de salles à manger avec un sol en bois brun et un manteau de cheminée en métal
8
