Idées déco de salles à manger avec un sol en bois brun et un sol en calcaire
Trier par :
Budget
Trier par:Populaires du jour
141 - 160 sur 76 522 photos
1 sur 3
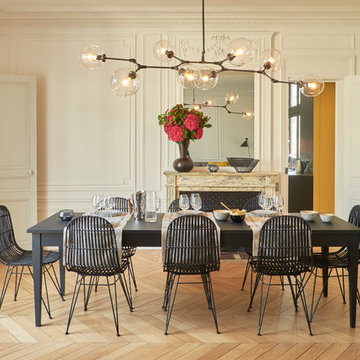
Aménagement d'une salle à manger classique fermée avec un sol en bois brun, une cheminée standard, un manteau de cheminée en pierre, un mur blanc et un sol marron.
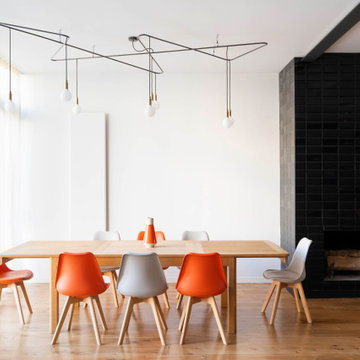
Exemple d'une grande salle à manger ouverte sur le salon tendance avec un mur blanc, un sol en bois brun, une cheminée standard, un manteau de cheminée en carrelage et un sol beige.
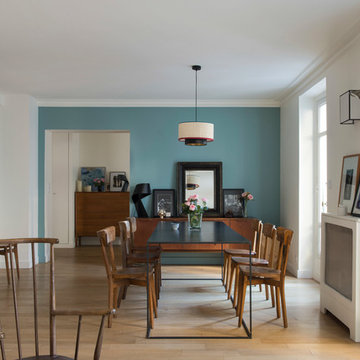
Idée de décoration pour une salle à manger design avec un mur blanc, un sol en bois brun, un sol marron et éclairage.

Inspiration pour une très grande salle à manger ouverte sur le salon bohème avec un mur blanc, un sol en bois brun et un sol marron.
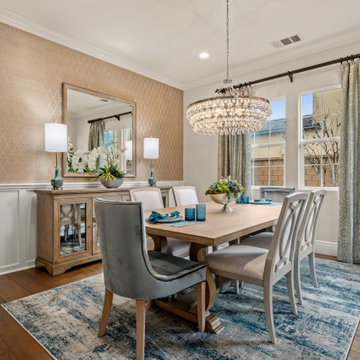
A few changes to update this great dining space!
Inspiration pour une salle à manger traditionnelle avec un sol en bois brun, du papier peint, boiseries, un mur beige et un sol marron.
Inspiration pour une salle à manger traditionnelle avec un sol en bois brun, du papier peint, boiseries, un mur beige et un sol marron.

We created this built-in dining nook, under the second story addition of the master bath
Inspiration pour une petite salle à manger traditionnelle avec une banquette d'angle, un mur blanc, un sol en bois brun et un sol marron.
Inspiration pour une petite salle à manger traditionnelle avec une banquette d'angle, un mur blanc, un sol en bois brun et un sol marron.

The 2021 Southern Living Idea House is inspiring on multiple levels. Dubbed the “forever home,” the concept was to design for all stages of life, with thoughtful spaces that meet the ever-evolving needs of families today.
Marvin products were chosen for this project to maximize the use of natural light, allow airflow from outdoors to indoors, and provide expansive views that overlook the Ohio River.

Breakfast nook makes the most of the space with built-in custom banquette seating and one vintage chair painted in coral Fusion chalk paint. Rattan Pendant from Serena & Lily, and marble-topped pedestal table from Rejuvenation. Curtain fabric from Rose Tarlow.

The dining alcove encircles the custom 72" diameter wood table. The tray ceiling, wainscoting and rich crown moldings add classical details. The banquette provides warm additional seating and the custom chandelier finishes the space luxuriously.

Formal dining room: This light-drenched dining room in suburban New Jersery was transformed into a serene and comfortable space, with both luxurious elements and livability for families. Moody grasscloth wallpaper lines the entire room above the wainscoting and two aged brass lantern pendants line up with the tall windows. We added linen drapery for softness with stylish wood cube finials to coordinate with the wood of the farmhouse table and chairs. We chose a distressed wood dining table with a soft texture to will hide blemishes over time, as this is a family-family space. We kept the space neutral in tone to both allow for vibrant tablescapes during large family gatherings, and to let the many textures create visual depth.
Photo Credit: Erin Coren, Curated Nest Interiors

The dining room looking out towards the family room.
Exemple d'une salle à manger ouverte sur le salon nature avec un mur blanc, un sol en bois brun, une cheminée standard, un manteau de cheminée en pierre, un sol beige et un plafond voûté.
Exemple d'une salle à manger ouverte sur le salon nature avec un mur blanc, un sol en bois brun, une cheminée standard, un manteau de cheminée en pierre, un sol beige et un plafond voûté.

Дизайнер характеризует стиль этой квартиры как романтичная эклектика: «Здесь совмещены разные времена (старая и новая мебель), советское прошлое и настоящее, уральский колорит и европейская классика. Мне хотелось сделать этот проект с уральским акцентом».
На книжном стеллаже — скульптура-часы «Хозяйка Медной горы и Данила Мастер», каслинское литьё.
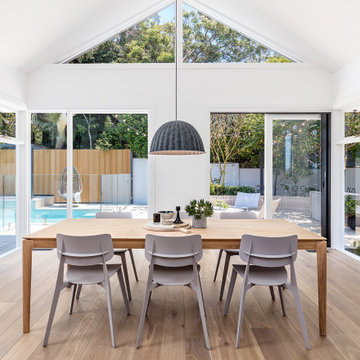
Neche Page’s Beauty Point Project has won the Interiors category of the BDAA Sydney Regional Chapter Design Awards 2020. Page is the director of Living Lot, an award-winning building design studio that provides ideas, concepts and planning approval services to homeowners in Mosman and surrounding areas.
Judges praised the design’s nice original fireplace and tasteful opening; deeming the project a quality outdoor remodel that met the challenge of turning an older house into a contemporary family home. They praised Page’s excellent documentation, and the way that her design was addressed by the redistribution of spaces to suit a more modern lifestyle--and the featured use of INEX board in the kitchen.
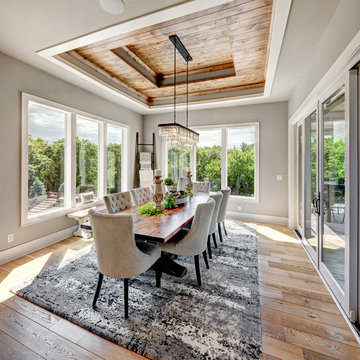
Starr Homes
Aménagement d'une salle à manger campagne avec un mur gris, un sol beige et un sol en bois brun.
Aménagement d'une salle à manger campagne avec un mur gris, un sol beige et un sol en bois brun.
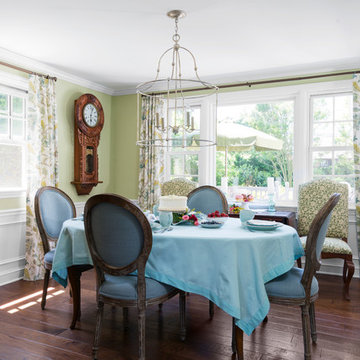
A bright sunny space is treated with cheerful colors. The homeowner's treasured family heirlooms are proudly displayed, including a large antique carved wood regulator clock, a traditional drop leaf library table, and a collection of well-loved silver and aluminum serving platters. This lovely room will be the site of many happy family gatherings where cherished memories will be created for years to come!
Photography by Jon Friedrich
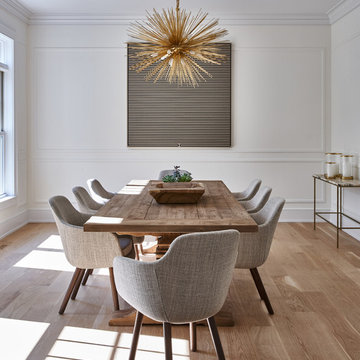
Aménagement d'une salle à manger contemporaine avec un mur blanc, un sol en bois brun et un sol marron.
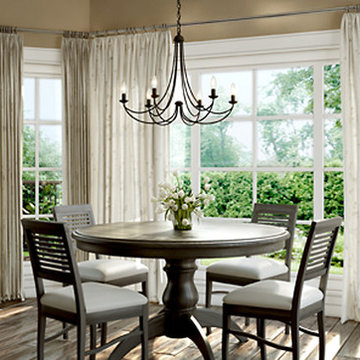
Réalisation d'une petite salle à manger ouverte sur la cuisine tradition avec un mur beige, un sol en bois brun, aucune cheminée et un sol marron.

Before renovating, this bright and airy family kitchen was small, cramped and dark. The dining room was being used for spillover storage, and there was hardly room for two cooks in the kitchen. By knocking out the wall separating the two rooms, we created a large kitchen space with plenty of storage, space for cooking and baking, and a gathering table for kids and family friends. The dark navy blue cabinets set apart the area for baking, with a deep, bright counter for cooling racks, a tiled niche for the mixer, and pantries dedicated to baking supplies. The space next to the beverage center was used to create a beautiful eat-in dining area with an over-sized pendant and provided a stunning focal point visible from the front entry. Touches of brass and iron are sprinkled throughout and tie the entire room together.
Photography by Stacy Zarin
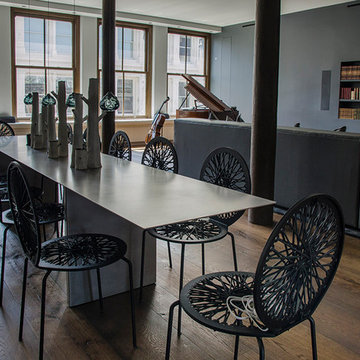
Exemple d'une salle à manger ouverte sur le salon industrielle avec un mur gris, un sol en bois brun et un sol marron.
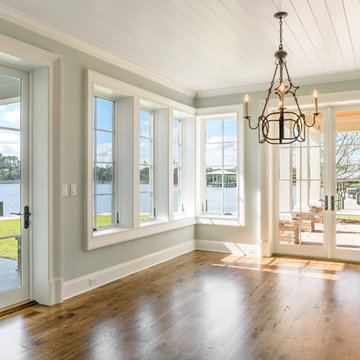
Glenn Layton Homes, LLC, "Building Your Coastal Lifestyle"
Idées déco pour une salle à manger ouverte sur la cuisine bord de mer de taille moyenne avec un mur vert, un sol en bois brun et aucune cheminée.
Idées déco pour une salle à manger ouverte sur la cuisine bord de mer de taille moyenne avec un mur vert, un sol en bois brun et aucune cheminée.
Idées déco de salles à manger avec un sol en bois brun et un sol en calcaire
8