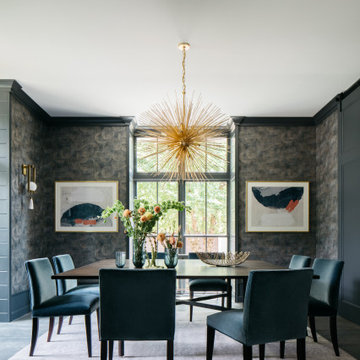Idées déco de salles à manger avec un sol en bois brun et un sol gris
Trier par :
Budget
Trier par:Populaires du jour
61 - 80 sur 936 photos
1 sur 3
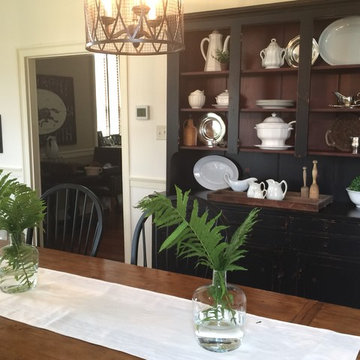
Cette image montre une salle à manger rustique fermée et de taille moyenne avec un mur blanc, un sol en bois brun, une cheminée d'angle, un manteau de cheminée en brique et un sol gris.
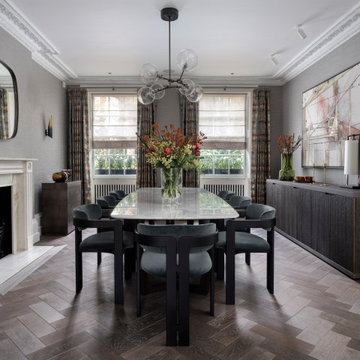
Cette image montre une grande salle à manger design fermée avec un mur gris, un sol en bois brun, une cheminée standard, un manteau de cheminée en pierre, un sol gris et du papier peint.
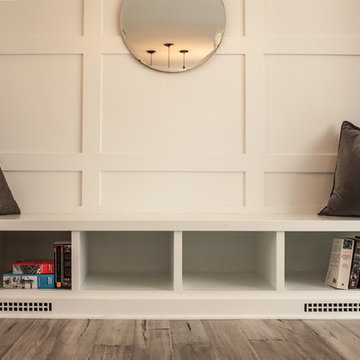
Cette image montre une salle à manger traditionnelle de taille moyenne avec un mur blanc, un sol gris, un sol en bois brun et aucune cheminée.
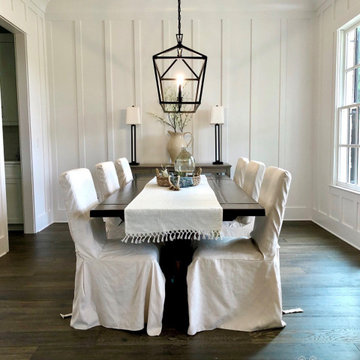
Modern farmhouse dining room in Alpharetta, GA by Anew Home Design. Slip covered chairs, ivory linen tasseled runner, board and batten trim walls, dark wide plank grey wood floors, elegant lighting.
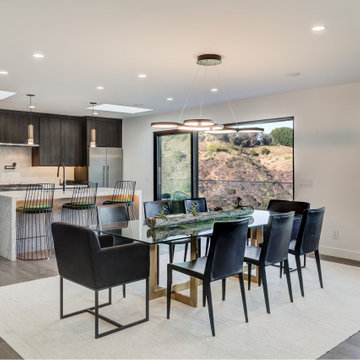
Réalisation d'une salle à manger ouverte sur la cuisine design avec un mur blanc, un sol en bois brun et un sol gris.
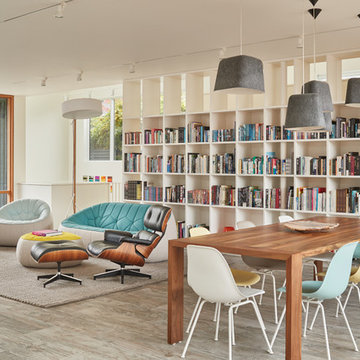
Photography: Benjamin Benschneider
Inspiration pour une salle à manger ouverte sur le salon design avec un mur blanc, un sol en bois brun, aucune cheminée et un sol gris.
Inspiration pour une salle à manger ouverte sur le salon design avec un mur blanc, un sol en bois brun, aucune cheminée et un sol gris.
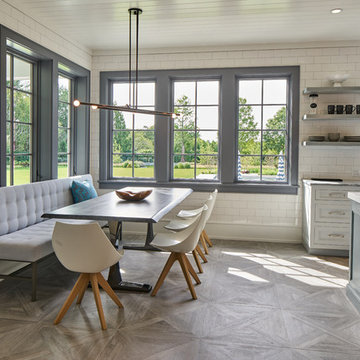
Cette photo montre une salle à manger ouverte sur la cuisine chic de taille moyenne avec un mur blanc, aucune cheminée, un sol gris et un sol en bois brun.
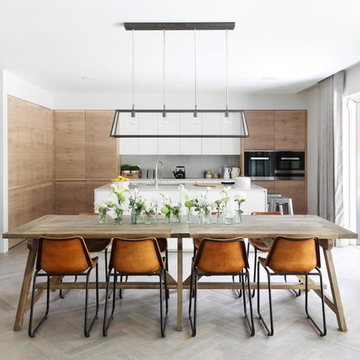
Cette image montre une salle à manger ouverte sur le salon design avec un mur blanc, un sol en bois brun, aucune cheminée et un sol gris.

This cozy lake cottage skillfully incorporates a number of features that would normally be restricted to a larger home design. A glance of the exterior reveals a simple story and a half gable running the length of the home, enveloping the majority of the interior spaces. To the rear, a pair of gables with copper roofing flanks a covered dining area that connects to a screened porch. Inside, a linear foyer reveals a generous staircase with cascading landing. Further back, a centrally placed kitchen is connected to all of the other main level entertaining spaces through expansive cased openings. A private study serves as the perfect buffer between the homes master suite and living room. Despite its small footprint, the master suite manages to incorporate several closets, built-ins, and adjacent master bath complete with a soaker tub flanked by separate enclosures for shower and water closet. Upstairs, a generous double vanity bathroom is shared by a bunkroom, exercise space, and private bedroom. The bunkroom is configured to provide sleeping accommodations for up to 4 people. The rear facing exercise has great views of the rear yard through a set of windows that overlook the copper roof of the screened porch below.
Builder: DeVries & Onderlinde Builders
Interior Designer: Vision Interiors by Visbeen
Photographer: Ashley Avila Photography
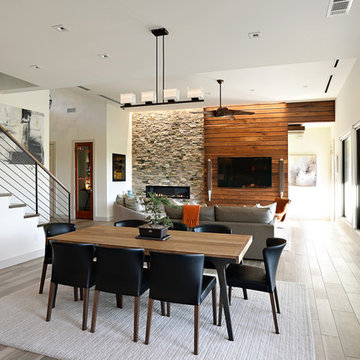
Custom wood-look tile flooring in wide width and narrower creates a base for the modern but warm interior in this living and dining area. Stacked stone, wood accents, black frame windows and white walls complete the space.
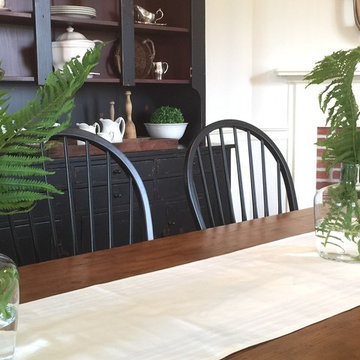
Idées déco pour une salle à manger campagne fermée et de taille moyenne avec un mur blanc, un sol en bois brun, une cheminée d'angle, un manteau de cheminée en brique et un sol gris.
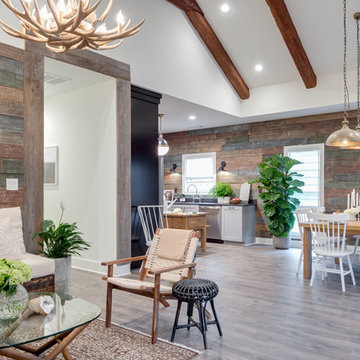
Mohawk's laminate Cottage Villa flooring with #ArmorMax finish in Cheyenne Rock Oak.
Aménagement d'une salle à manger ouverte sur le salon classique de taille moyenne avec un mur marron, un sol en bois brun, une cheminée standard, un manteau de cheminée en métal et un sol gris.
Aménagement d'une salle à manger ouverte sur le salon classique de taille moyenne avec un mur marron, un sol en bois brun, une cheminée standard, un manteau de cheminée en métal et un sol gris.
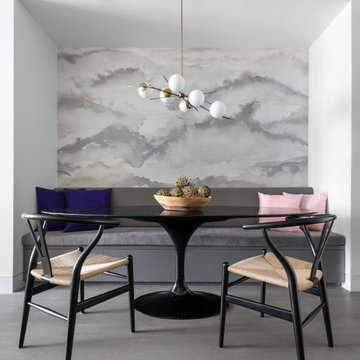
Aménagement d'une salle à manger ouverte sur le salon contemporaine avec un mur blanc, un sol en bois brun, aucune cheminée et un sol gris.
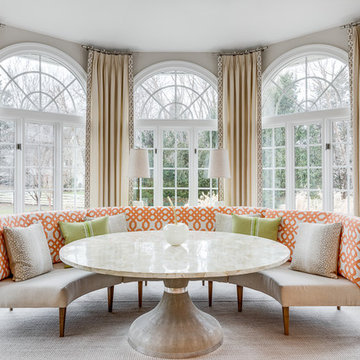
Christy Kosnic
Cette image montre une grande salle à manger traditionnelle avec un sol en bois brun, un sol gris et un mur gris.
Cette image montre une grande salle à manger traditionnelle avec un sol en bois brun, un sol gris et un mur gris.
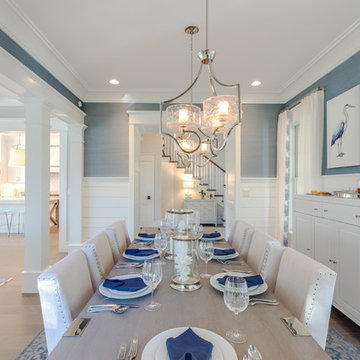
Jonathan Edwards Media
Idée de décoration pour une grande salle à manger ouverte sur le salon marine avec un mur bleu, un sol en bois brun et un sol gris.
Idée de décoration pour une grande salle à manger ouverte sur le salon marine avec un mur bleu, un sol en bois brun et un sol gris.
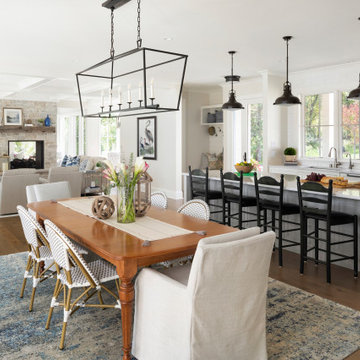
This great room allows for ease of entertaining, with open spaces each defined by light fixtures, cabinetry and ceiling beams.
Exemple d'une grande salle à manger ouverte sur la cuisine chic avec un mur beige, un sol en bois brun, une cheminée double-face, un manteau de cheminée en pierre et un sol gris.
Exemple d'une grande salle à manger ouverte sur la cuisine chic avec un mur beige, un sol en bois brun, une cheminée double-face, un manteau de cheminée en pierre et un sol gris.
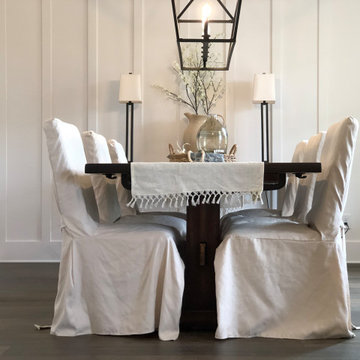
Modern farmhouse dining room in Alpharetta, GA by Anew Home Design. Slip covered chairs, ivory linen tasseled runner, board and batten trim walls, dark wide plank grey wood floors, elegant lighting.
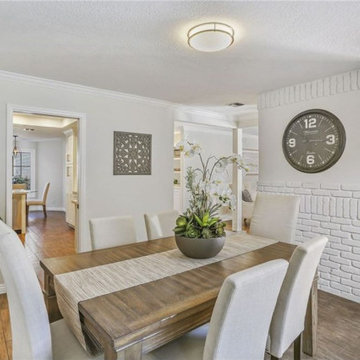
Exemple d'une salle à manger ouverte sur le salon nature de taille moyenne avec un sol en bois brun et un sol gris.
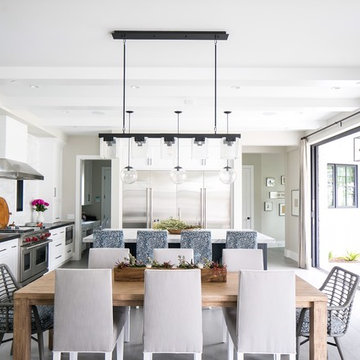
Cette image montre une salle à manger ouverte sur le salon traditionnelle de taille moyenne avec un mur blanc, un sol en bois brun et un sol gris.
Idées déco de salles à manger avec un sol en bois brun et un sol gris
4
