Idées déco de salles à manger avec un sol en bois brun et une cheminée double-face
Trier par :
Budget
Trier par:Populaires du jour
141 - 160 sur 1 006 photos
1 sur 3
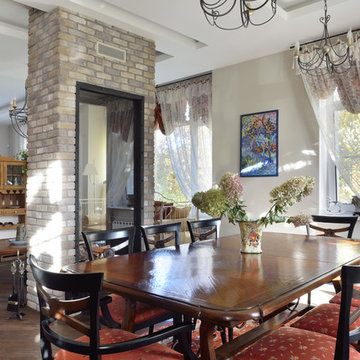
Михеева
Idée de décoration pour une salle à manger ouverte sur le salon champêtre avec un mur blanc, un sol en bois brun, une cheminée double-face, un manteau de cheminée en brique et un sol marron.
Idée de décoration pour une salle à manger ouverte sur le salon champêtre avec un mur blanc, un sol en bois brun, une cheminée double-face, un manteau de cheminée en brique et un sol marron.
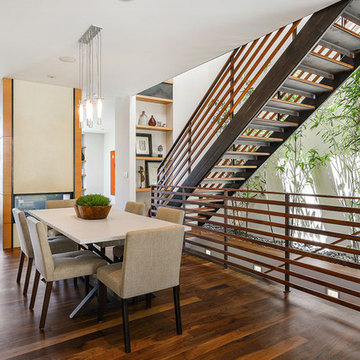
Inspiration pour une salle à manger design avec un mur blanc, un sol en bois brun et une cheminée double-face.

A modern glass fireplace an Ortal Space Creator 120 organically separates this sunken den and dining room. Wide flagstone steps capped with oak slabs lead the way to the dining room. The base of the espresso stained dining table is accented with zebra wood and rests on an ombre rug in shades of soft green and orange. Hanging above the table is a striking modern light fixture with glass globes. The ivory walls and ceiling are punctuated with warm, honey stained alder trim. Orange piping against a tone on tone chocolate fabric covers the dining chairs paying homage to the warm tones of the stained oak floor.
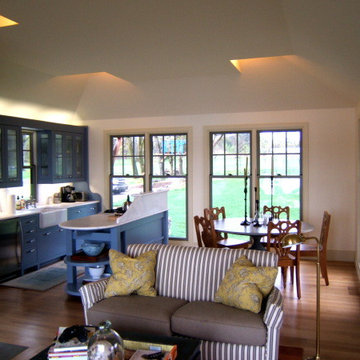
Aménagement d'une salle à manger ouverte sur le salon avec un sol en bois brun, une cheminée double-face et un manteau de cheminée en plâtre.

Open concept dining room. See through fireplace clad in shiplap. Marble dining table with Restoration Hardware linear chandelier. Black front door. Photo credit to Clarity NW
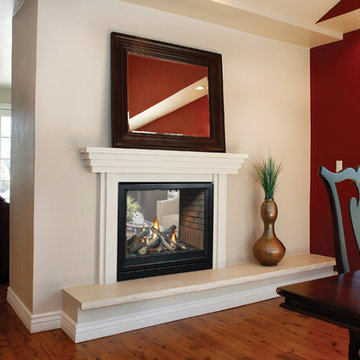
Idées déco pour une salle à manger classique de taille moyenne avec un mur rouge, un sol en bois brun, une cheminée double-face, un manteau de cheminée en bois et un sol marron.
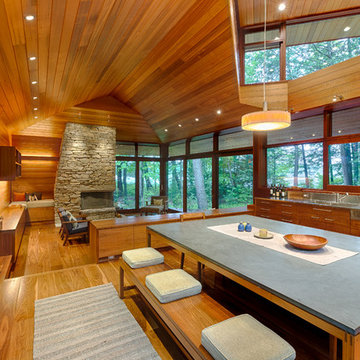
The open floor plan is anchored on one end by a fieldstone fireplace with an inglenook. The stainless steel backsplash and counter set off walnut kitchen cabinets. The tabletop is Pietra Bedonia; the Vibia ‘Duplo’ pendant is from Chimera. Photo © Chibi Moku
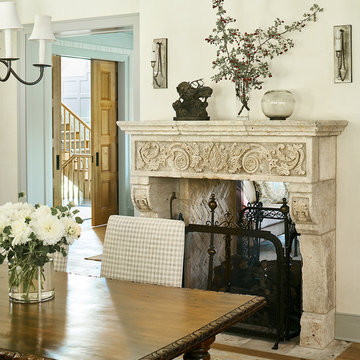
Exemple d'une salle à manger ouverte sur la cuisine chic de taille moyenne avec un mur blanc, un sol en bois brun, une cheminée double-face, un manteau de cheminée en pierre et un sol marron.
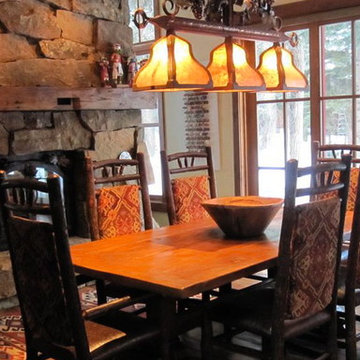
Cette image montre une salle à manger ouverte sur la cuisine chalet de taille moyenne avec un mur beige, un sol en bois brun, une cheminée double-face et un manteau de cheminée en pierre.
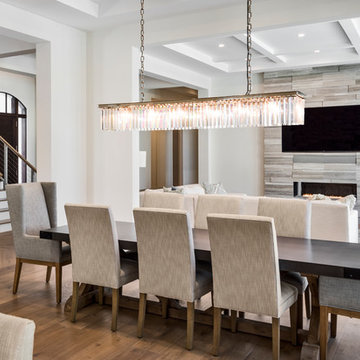
This custom bespoke two-story home offers five bedrooms, five baths, and expansive living areas. Designed around the outdoor lifestyle of the homeowners, the amenities include a 25 yard lap pool with spa, chaise shelf, and a spacious lawn area.
An open kitchen-dining area offers the perfect space for entertaining guests and is extended to the outside with the outdoor living and dining area located just off the kitchen. Large windows throughout, this gorgeous custom home is light and bright with unobstructed views of the outdoors.
Photos by Amber Frederiksen Photography
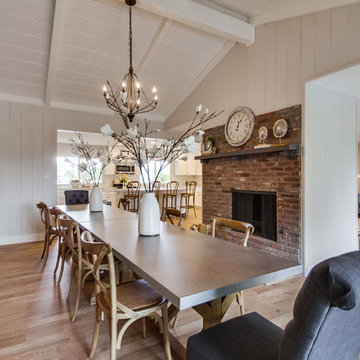
Dining Room - Home Staging by White Oak Home Staging
Réalisation d'une grande salle à manger ouverte sur la cuisine champêtre avec un mur blanc, une cheminée double-face, un manteau de cheminée en brique et un sol en bois brun.
Réalisation d'une grande salle à manger ouverte sur la cuisine champêtre avec un mur blanc, une cheminée double-face, un manteau de cheminée en brique et un sol en bois brun.
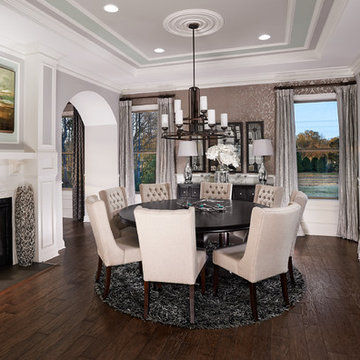
Large round dining table with seating for 8. Textured and metallic wallpaper for focal design.
Cette image montre une salle à manger traditionnelle fermée et de taille moyenne avec un mur gris, un sol en bois brun, une cheminée double-face et un manteau de cheminée en plâtre.
Cette image montre une salle à manger traditionnelle fermée et de taille moyenne avec un mur gris, un sol en bois brun, une cheminée double-face et un manteau de cheminée en plâtre.
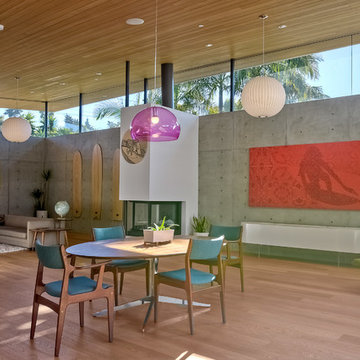
Darren Bradley
Aménagement d'une salle à manger moderne avec un mur blanc, un sol en bois brun, une cheminée double-face et un manteau de cheminée en plâtre.
Aménagement d'une salle à manger moderne avec un mur blanc, un sol en bois brun, une cheminée double-face et un manteau de cheminée en plâtre.
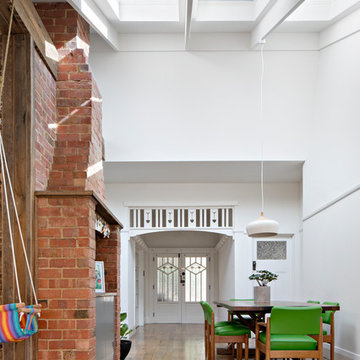
The original ceiling was raised with new skylights to let in natural light. This used to be the darkest room in the house. Internal walls were removed to create a large dining area and circulation space to the children's bedrooms. The original entry was refurbished to tie in with the rest of the house and extension.
Photography by Tatjana Plitt
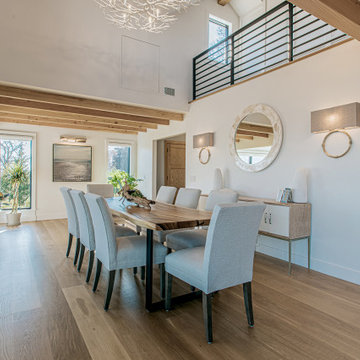
Réalisation d'une salle à manger ouverte sur le salon champêtre avec une cheminée double-face, un manteau de cheminée en béton, un mur blanc, un sol en bois brun et un sol marron.

Exemple d'une grande salle à manger nature avec un mur blanc, un sol en bois brun, une cheminée double-face, un manteau de cheminée en pierre, un sol marron et un plafond en lambris de bois.
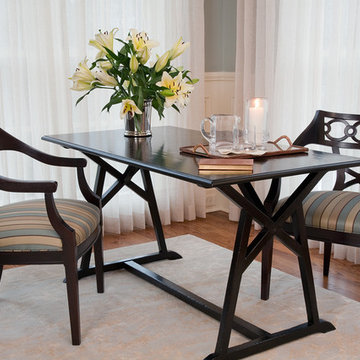
Pineapple House designers pair an antique writing desk with the clients existing chairs to create a multifunctional area for work, play or dining.
Scott Moore Photography
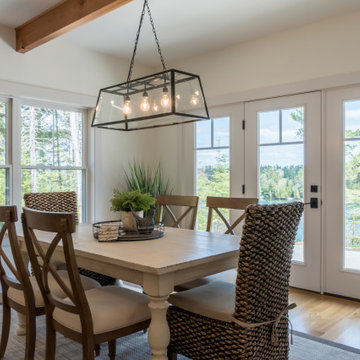
Exemple d'une salle à manger ouverte sur la cuisine bord de mer de taille moyenne avec un sol en bois brun, une cheminée double-face, un manteau de cheminée en lambris de bois et poutres apparentes.
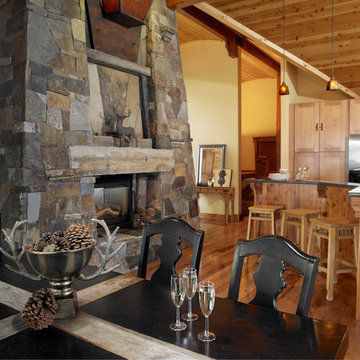
Tyler Lewis Photography
High Camp Home
Mountain Home Center
Inspiration pour une grande salle à manger ouverte sur la cuisine chalet avec un mur jaune, un sol en bois brun et une cheminée double-face.
Inspiration pour une grande salle à manger ouverte sur la cuisine chalet avec un mur jaune, un sol en bois brun et une cheminée double-face.
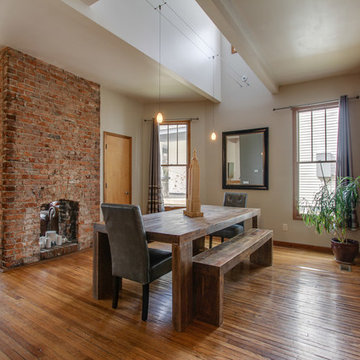
Showcase Photographers
Cette photo montre une salle à manger chic avec un sol en bois brun, une cheminée double-face, un manteau de cheminée en brique et un mur multicolore.
Cette photo montre une salle à manger chic avec un sol en bois brun, une cheminée double-face, un manteau de cheminée en brique et un mur multicolore.
Idées déco de salles à manger avec un sol en bois brun et une cheminée double-face
8