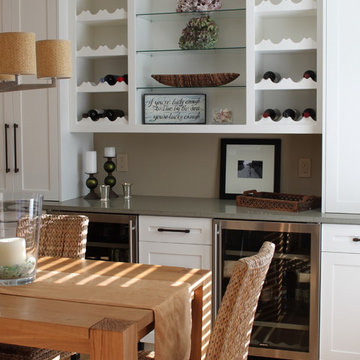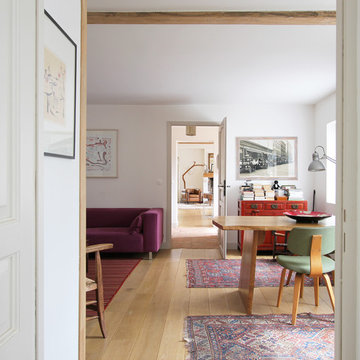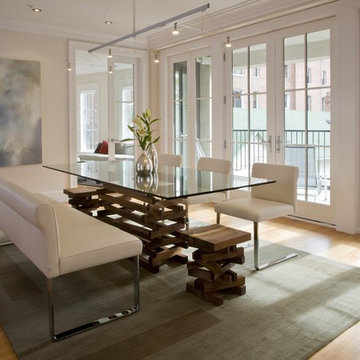Idées déco de salles à manger avec un sol en bois brun
Trier par :
Budget
Trier par:Populaires du jour
1 - 20 sur 1 088 photos
1 sur 3

Kitchen Breakfast Nook
Tim Lee Photgraphy
Cette image montre une petite salle à manger ouverte sur la cuisine traditionnelle avec un mur blanc, un sol en bois brun et aucune cheminée.
Cette image montre une petite salle à manger ouverte sur la cuisine traditionnelle avec un mur blanc, un sol en bois brun et aucune cheminée.
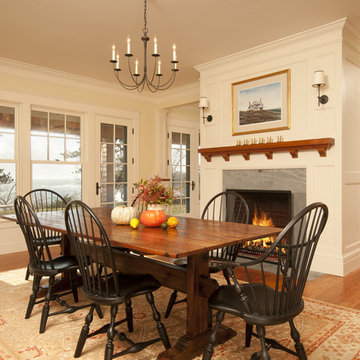
Perched atop a bluff overlooking the Atlantic Ocean, this new residence adds a modern twist to the classic Shingle Style. The house is anchored to the land by stone retaining walls made entirely of granite taken from the site during construction. Clad almost entirely in cedar shingles, the house will weather to a classic grey.
Photo Credit: Blind Dog Studio

Brendon Pinola
Idées déco pour une grande salle à manger fermée avec un mur blanc, un sol en bois brun, aucune cheminée et un sol marron.
Idées déco pour une grande salle à manger fermée avec un mur blanc, un sol en bois brun, aucune cheminée et un sol marron.
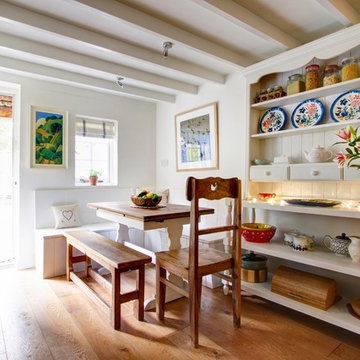
Angus Pigott Photography
Exemple d'une salle à manger nature fermée et de taille moyenne avec un mur blanc et un sol en bois brun.
Exemple d'une salle à manger nature fermée et de taille moyenne avec un mur blanc et un sol en bois brun.
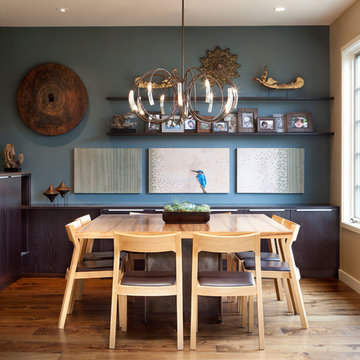
Contemporary Breakfast Room with slate blue wall, family photo gallery, contemporary trip tic painting and Asian artifacts.
Paul Dyer Photography
Réalisation d'une très grande salle à manger ouverte sur le salon design avec un mur bleu et un sol en bois brun.
Réalisation d'une très grande salle à manger ouverte sur le salon design avec un mur bleu et un sol en bois brun.
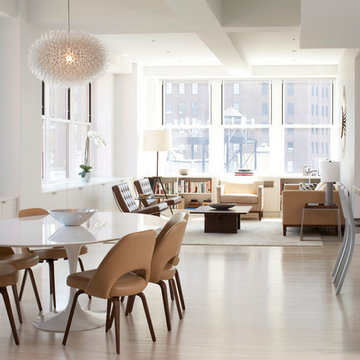
Sophie Munro
Réalisation d'une salle à manger ouverte sur le salon design avec un mur blanc, un sol en bois brun et éclairage.
Réalisation d'une salle à manger ouverte sur le salon design avec un mur blanc, un sol en bois brun et éclairage.
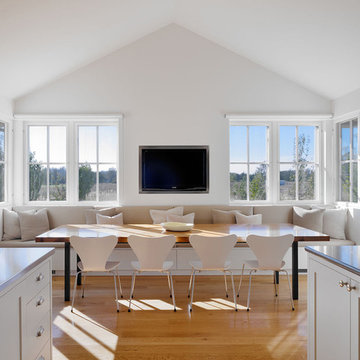
photo by Bruce Damonte
Inspiration pour une salle à manger traditionnelle avec un mur blanc et un sol en bois brun.
Inspiration pour une salle à manger traditionnelle avec un mur blanc et un sol en bois brun.
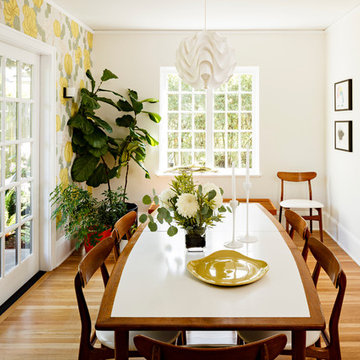
Lincoln Barbour
Réalisation d'une salle à manger design fermée et de taille moyenne avec un sol en bois brun et un mur blanc.
Réalisation d'une salle à manger design fermée et de taille moyenne avec un sol en bois brun et un mur blanc.
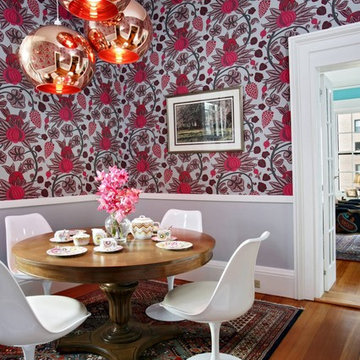
Tom Dixon copper lamps and bold patterned wallpaper provide a strong statement in this small dining room. A mix of modern chairs with an antique dining table
Boston Virtual Imaging
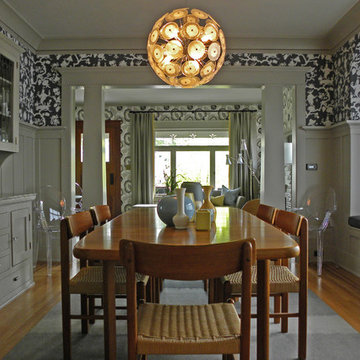
Sarah Greenman © 2012 Houzz
Matthew Craig Interiors
Idée de décoration pour une rideau de salle à manger craftsman avec un mur multicolore et un sol en bois brun.
Idée de décoration pour une rideau de salle à manger craftsman avec un mur multicolore et un sol en bois brun.

Builder: Markay Johnson Construction
visit: www.mjconstruction.com
Project Details:
This uniquely American Shingle styled home boasts a free flowing open staircase with a two-story light filled entry. The functional style and design of this welcoming floor plan invites open porches and creates a natural unique blend to its surroundings. Bleached stained walnut wood flooring runs though out the home giving the home a warm comfort, while pops of subtle colors bring life to each rooms design. Completing the masterpiece, this Markay Johnson Construction original reflects the forethought of distinguished detail, custom cabinetry and millwork, all adding charm to this American Shingle classic.
Architect: John Stewart Architects
Photographer: Bernard Andre Photography

Eco-Rehabarama house. This dining space is adjacent to the kitchen and the living area in a very open floor-plan. We converted the garage into a kitchen and updated the entire house. The red barn door is made from recycled materials. The hardware for the door was salvaged from an old barn door. We used wood from the demolition to make the barn door. This image shows the entire barn door with the kitchen table. The door divides the laundry and utility room from the dining space. It's a practical solution to separate the two spaces while adding an interesting focal point to the room. Love the pop of red against the neutral walls. The door is painted with Sherwin Williams Red Obsession SW7590 and the walls are Sherwin Williams Warm Stone SW 7032.

Cette photo montre une salle à manger tendance avec un sol en bois brun et un mur beige.
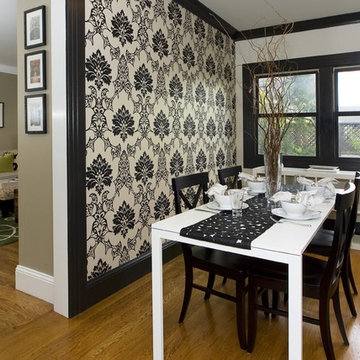
Aménagement d'une salle à manger ouverte sur le salon contemporaine avec un mur multicolore et un sol en bois brun.
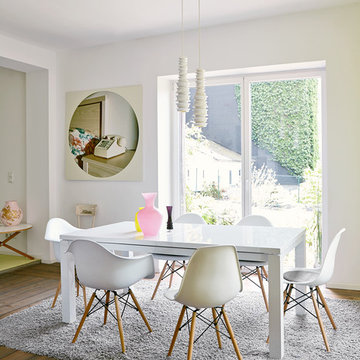
Idée de décoration pour une salle à manger design avec un mur blanc et un sol en bois brun.
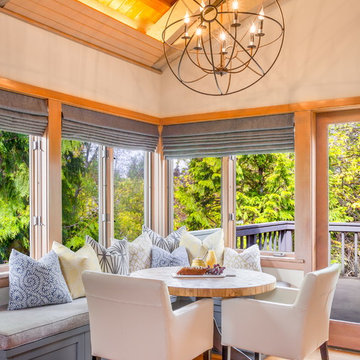
Cette image montre une salle à manger ouverte sur la cuisine traditionnelle de taille moyenne avec un mur beige et un sol en bois brun.
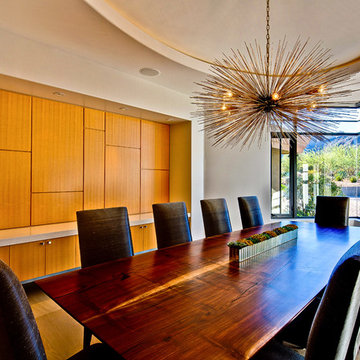
Photography by Illya
Réalisation d'une salle à manger design fermée et de taille moyenne avec un sol en bois brun, un mur beige, aucune cheminée et un sol beige.
Réalisation d'une salle à manger design fermée et de taille moyenne avec un sol en bois brun, un mur beige, aucune cheminée et un sol beige.
Idées déco de salles à manger avec un sol en bois brun
1
